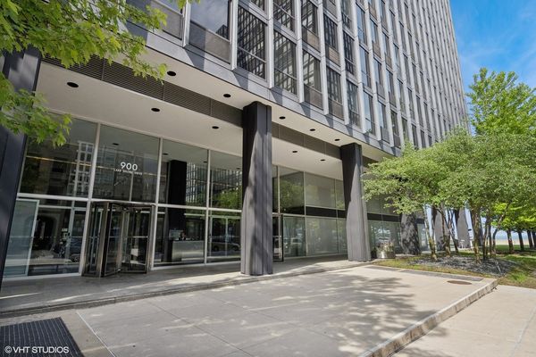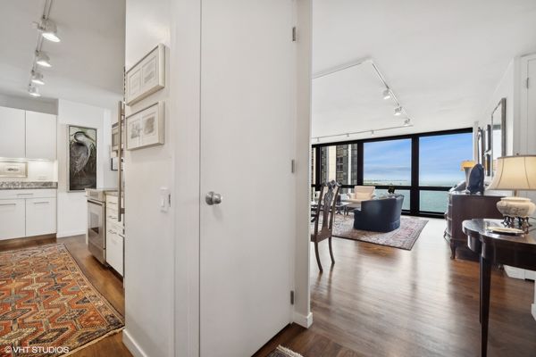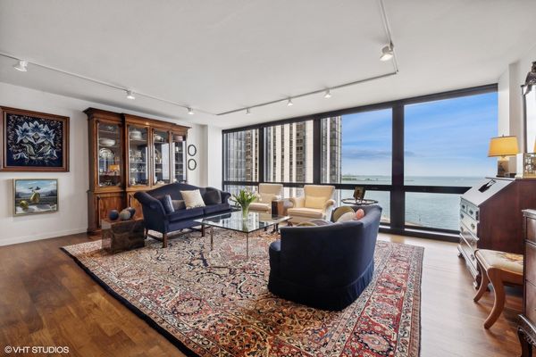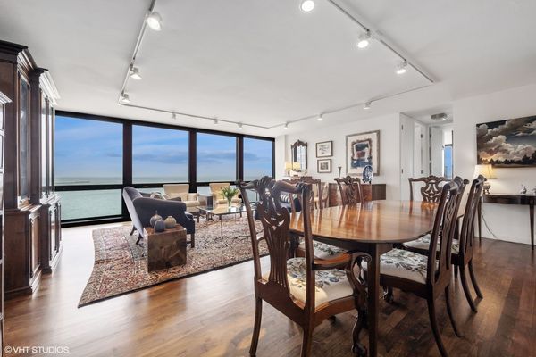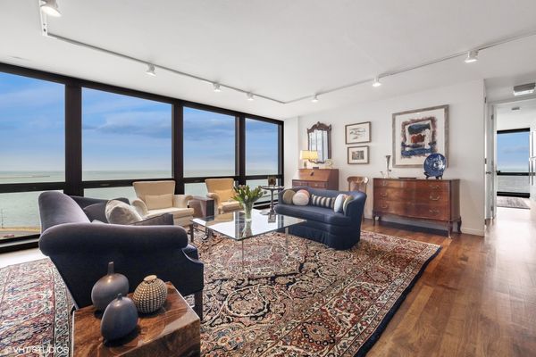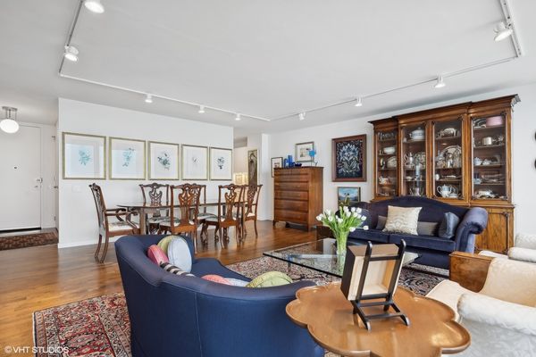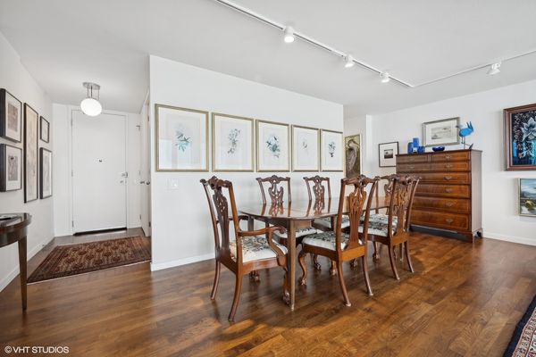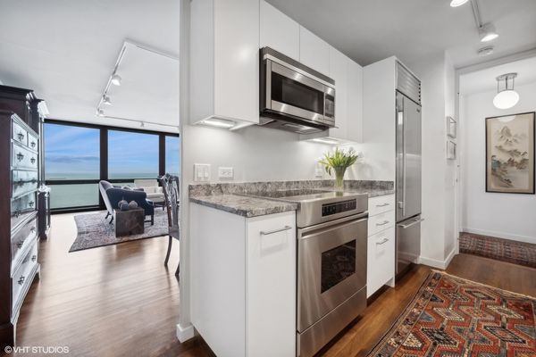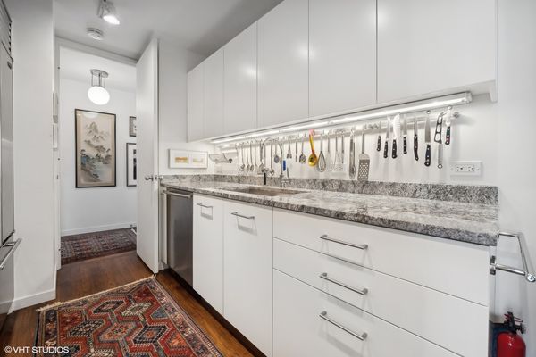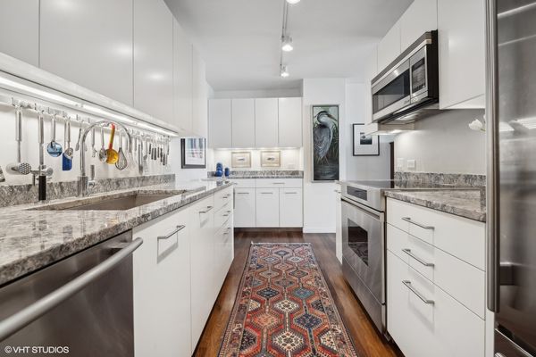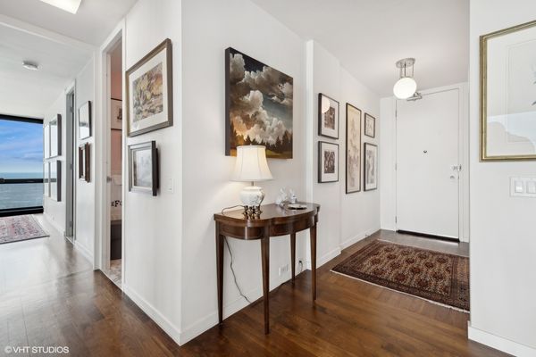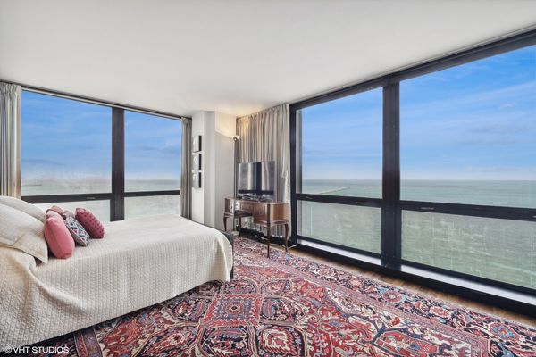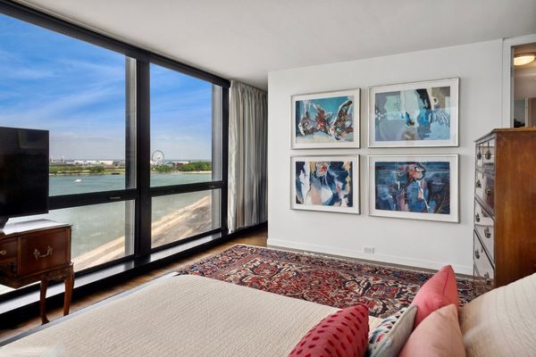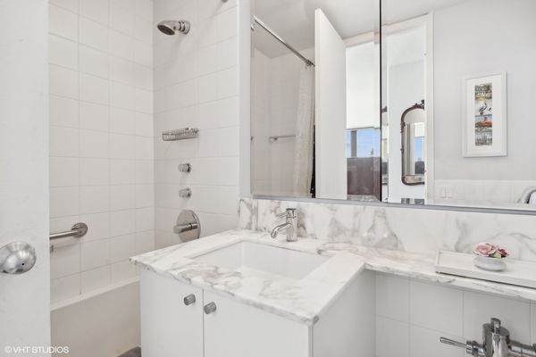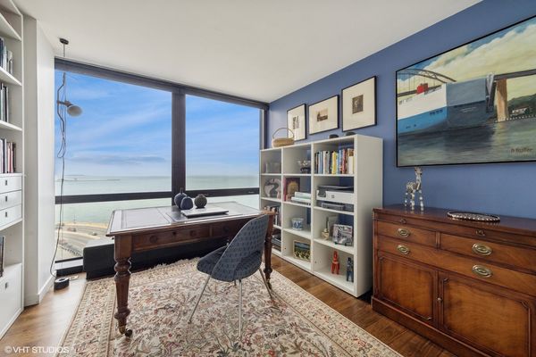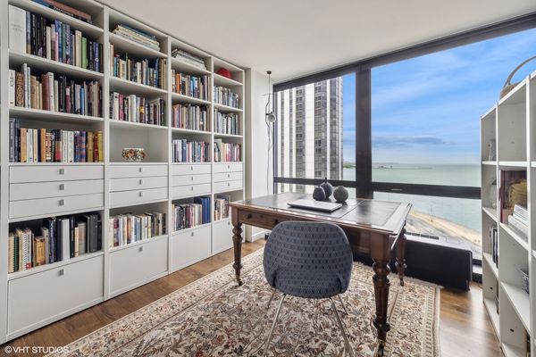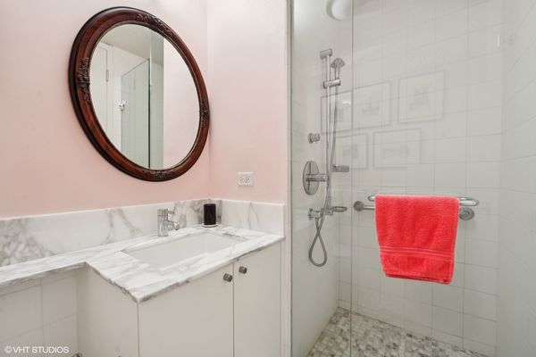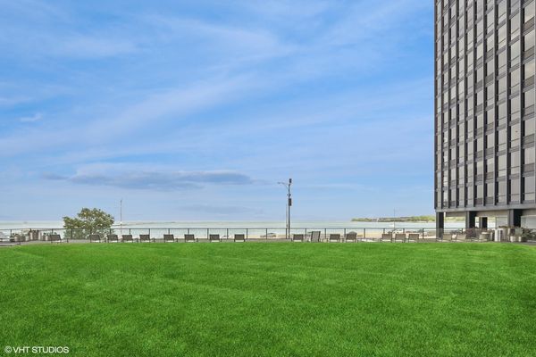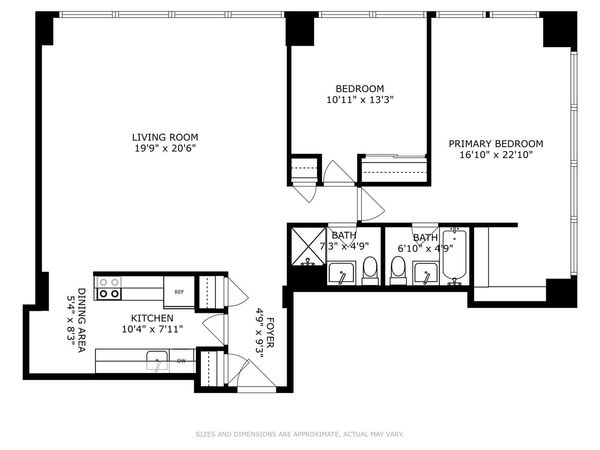900 N Lake Shore Drive Unit 1213
Chicago, IL
60611
About this home
Enjoy breathtaking lake views and Navy Pier fireworks from floor-to-ceiling windows in this architecturally significant Mies Van der Rohe building on Lake Shore Drive. The open living and dining area allows for ample natural light and maximizes the view. The updated kitchen features Dacor, Sub-Zero, and Miele appliances, granite counters, and crisp, white cabinetry. The primary suite enjoys corner lake views and an en suite marble bathroom. The second bedroom is currently used as an office and has been outfitted with extensive built-in shelving. A second full bath with shower is located in the hallway and has recently been updated. The windows have been replaced with double pane glass and have been treated with UV film to protect any art collection. Light fixtures throughout the home have been updated and all are included in the price. This iconic building emphasizes the careful preservation of the premises and hosts an extensive art collection onsite. It also has 24 hour door staff, onsite property management, laundry room, a commissary, tailor, bike storage, and dedicated storage units for each residence. The outdoor deck is perfect for entertaining visitors, dining, exercising, relaxing, and enjoying the view. The building leases parking spaces in the attached garage for $300/space.
