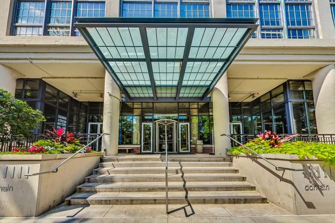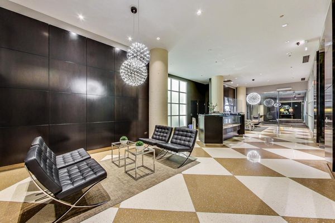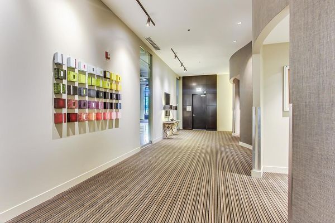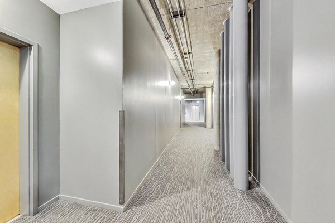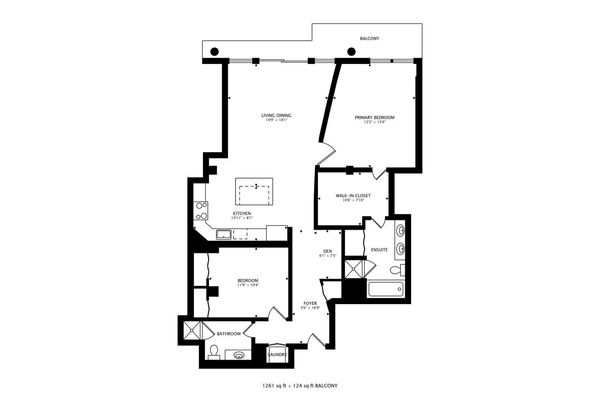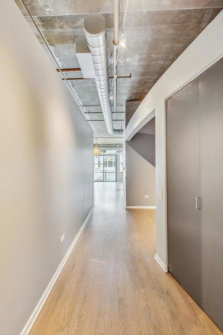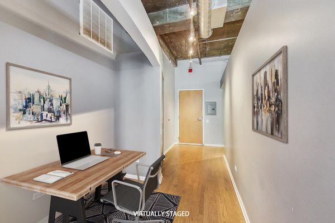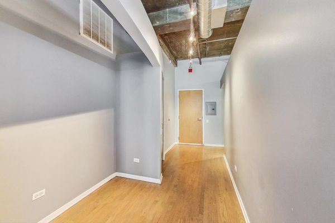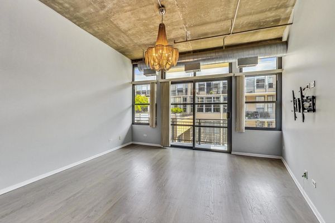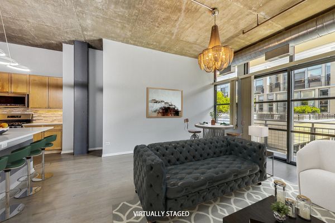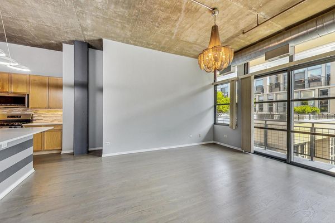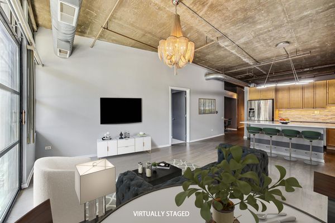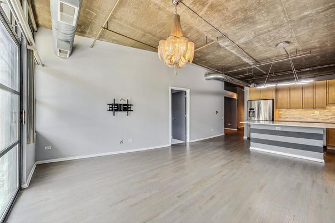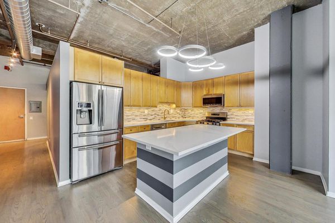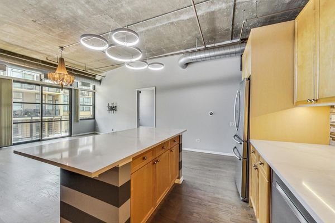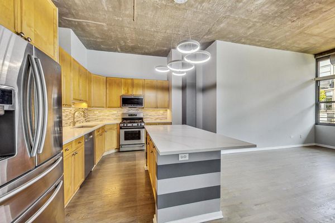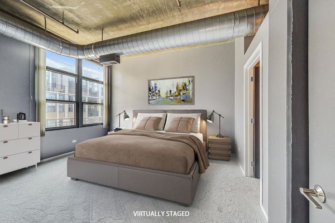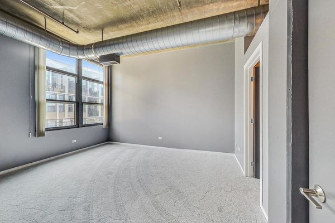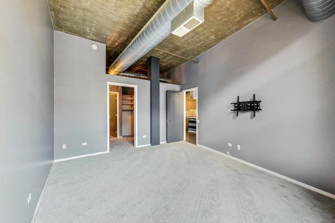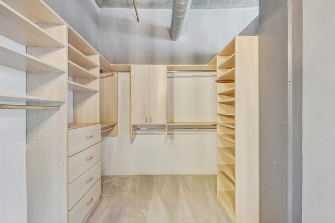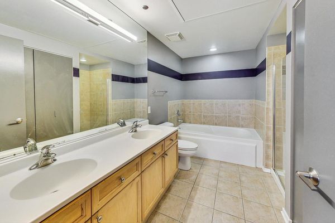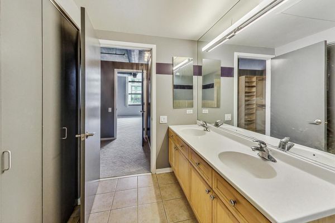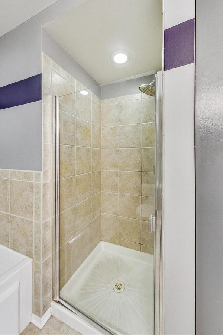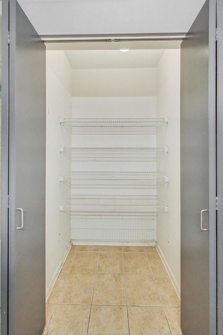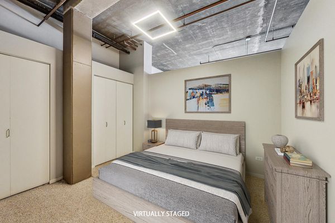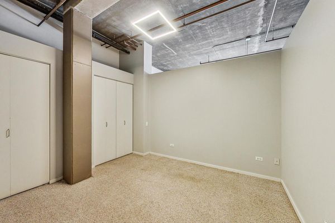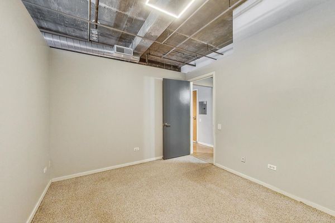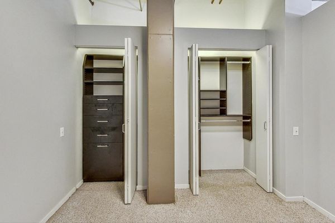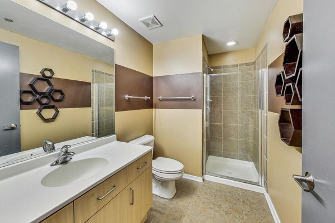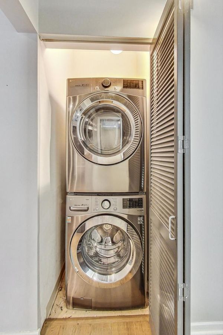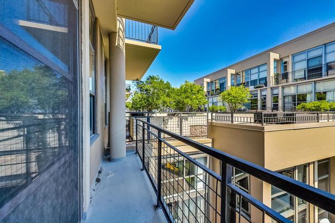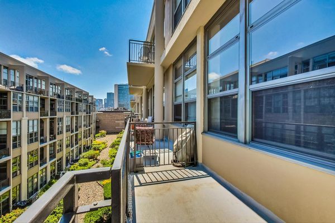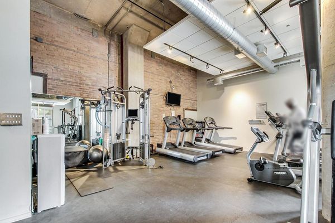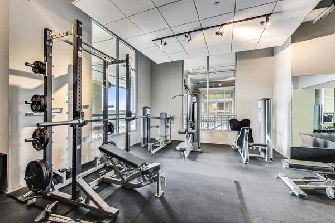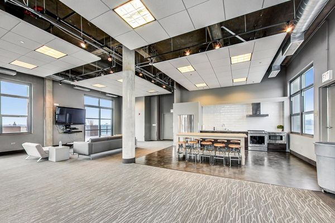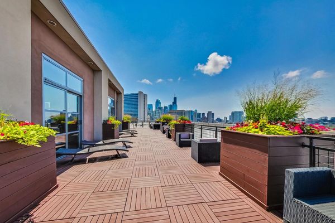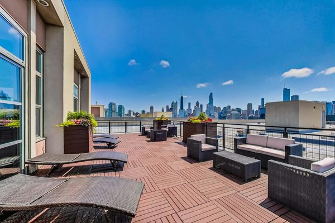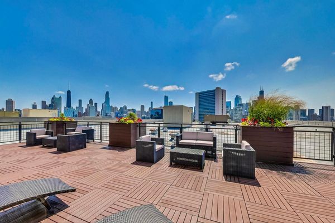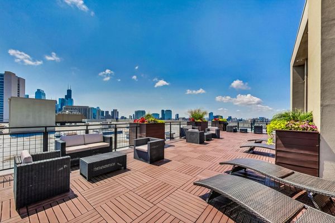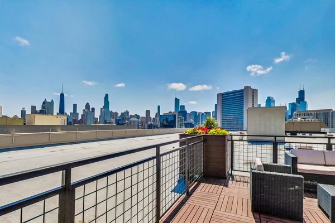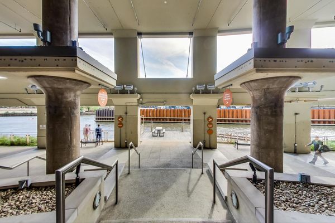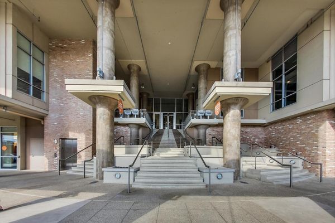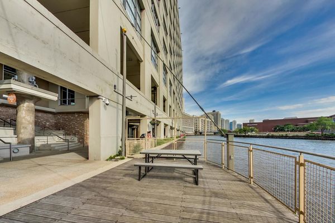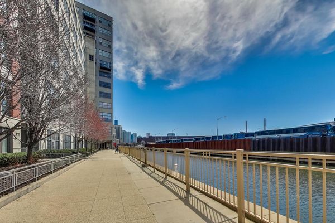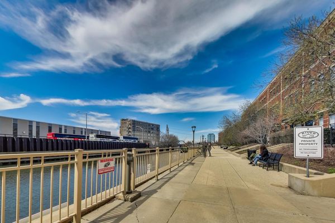900 N Kingsbury Street Unit 1027
Chicago, IL
60610
About this home
Indulge in contemporary urban living within this meticulously renovated 2-bedroom, 2-bathroom plus den condo in The Domain, a coveted full-service River North loft conversion. Bathed in natural light, the open floor plan seamlessly blends style and functionality. High-end lighting fixtures, recently refinished solid hardwood floors and an upgraded LG stacking laundry center create a sophisticated ambiance paired with a sleek kitchen featuring quartz countertops and stainless steel appliances. A dedicated office space offers a perfect work-from-home haven. The spacious primary suite is a tranquil retreat complete with new carpet, a voluminous professionally designed walk-in closet and a spa-like ensuite bathroom featuring a separate shower, soaking tub, dual vanities and a walk-in linen closet. On the opposite corner in this split floorplan is the generously-sized second bedroom which includes a wall of custom-organized closets. Exterior storage locker included as well. Outside your unit is just as impressive. The Domain is run like a hotel, offering 24-hour doorstaff service, package delivery concierge, onsite maintenance, a fitness center, bike storage and a stunning rooftop deck with panoramic city views. It's a very pet-friendly building with nearby dog parks and serene walking paths. Truly a prime location near the Riverwalk, world-class dining, shopping and public transportation. Secure heated garage parking available for rent @ $200/mo or purchase @ $20, 000.
