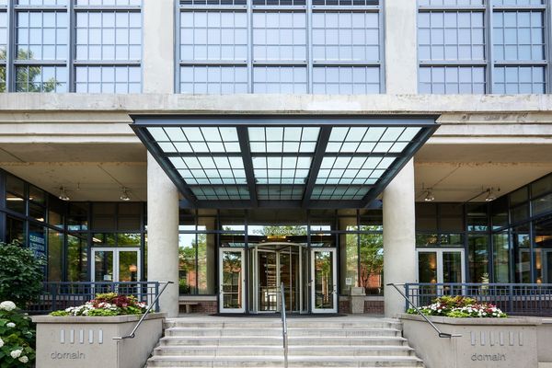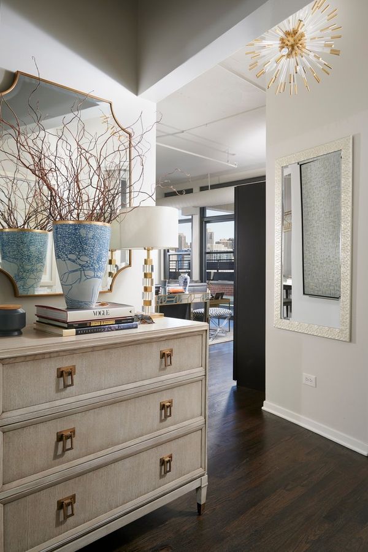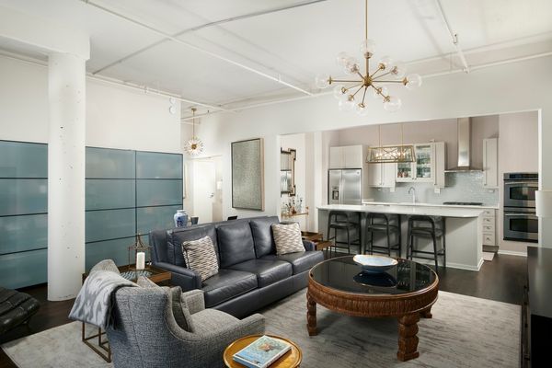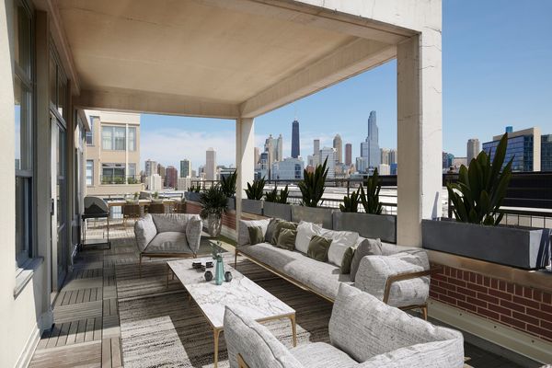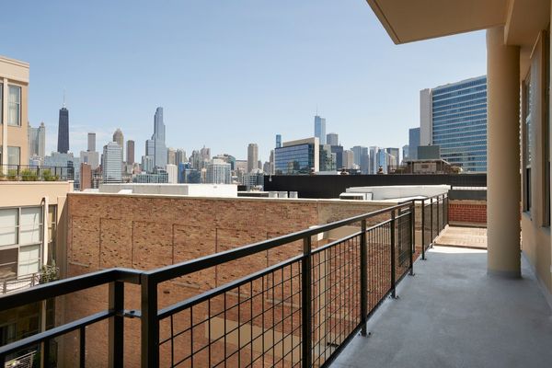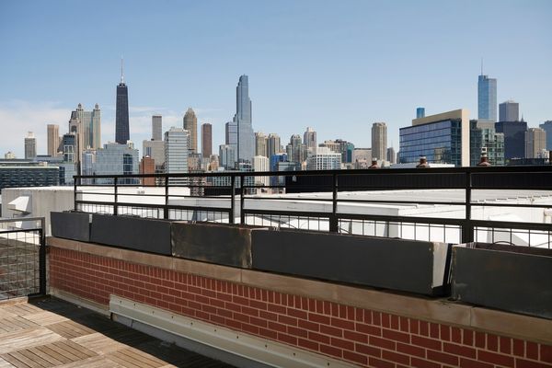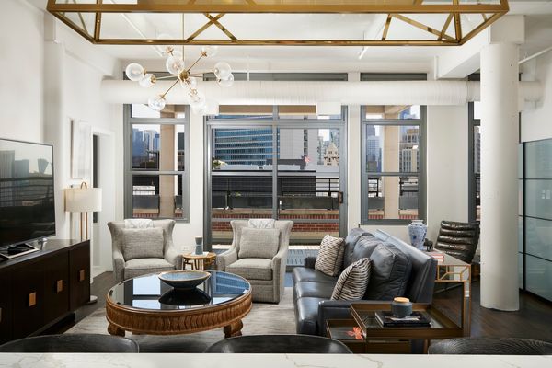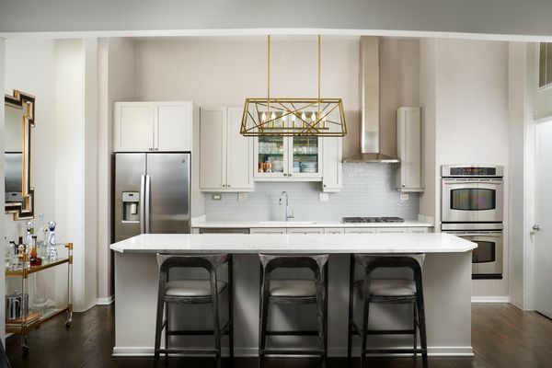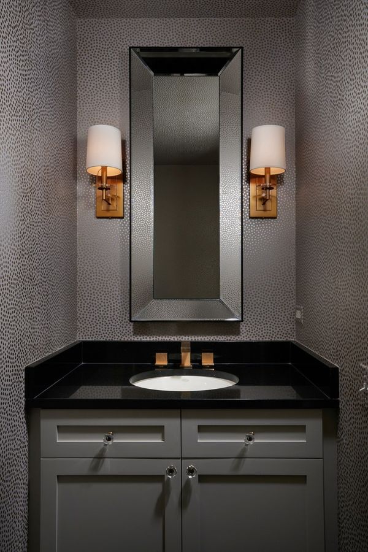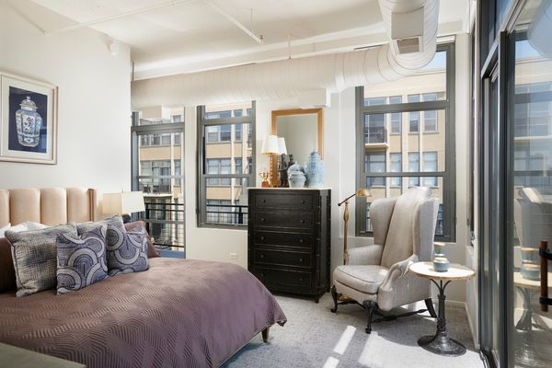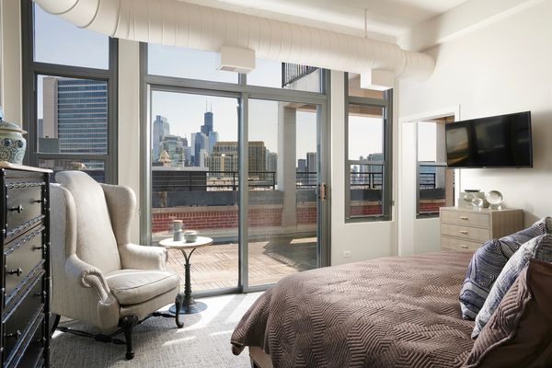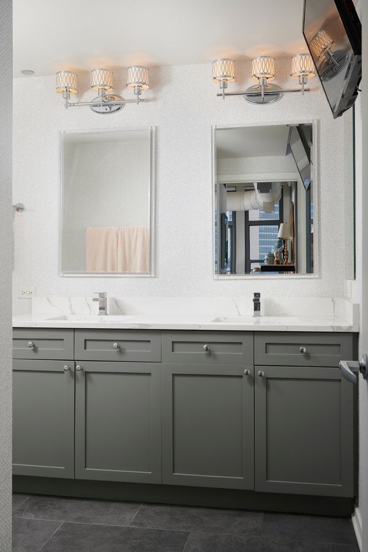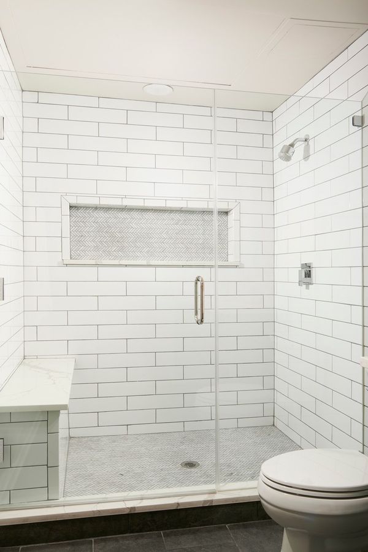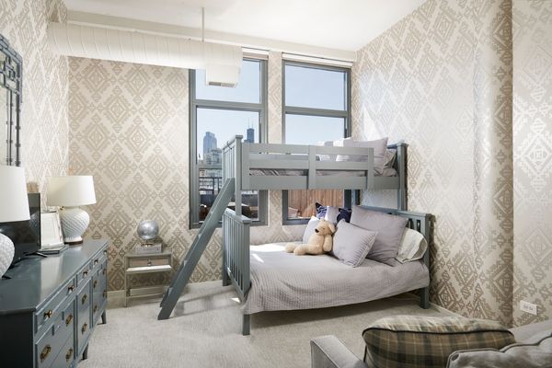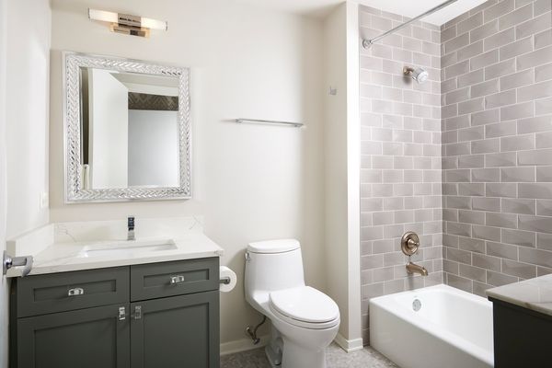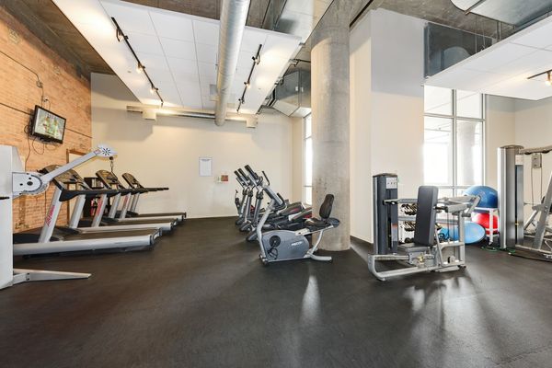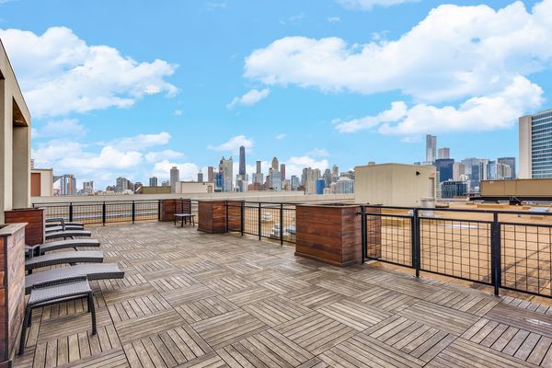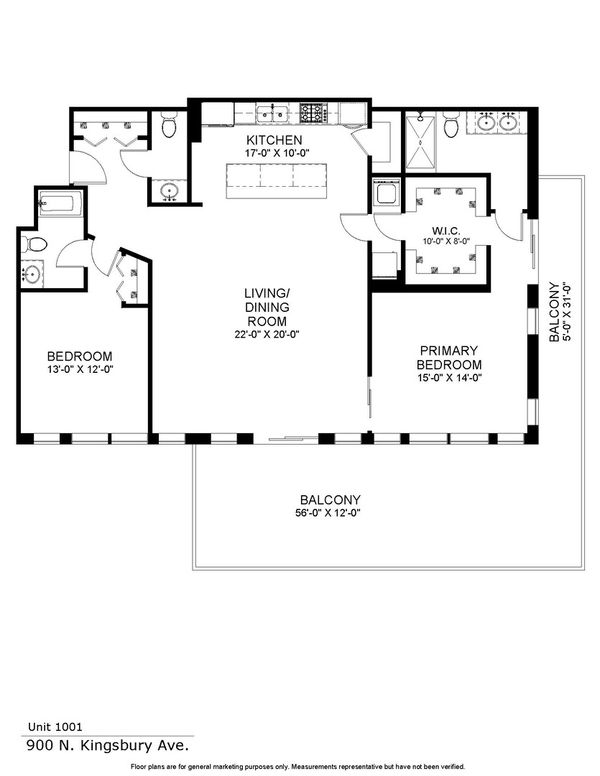900 N Kingsbury Street Unit 1001
Chicago, IL
60610
About this home
Contemporary design and full of amenities, 900 N Kingsbury, unit 1001 is a 2 bed/2.1 bath corner unit in vibrant the River North neighborhood with an 800-square-foot wraparound private terrace. Originally built in 1902 along the Chicago River as the Montgomery Ward Catalog building, it was exquisitely converted into luxury loft condos in 2002. Unit 1001 has since undergone a custom renovation for first-class finishes features soaring 12' ceilings, espresso hardwood floors, exposed concrete columns, and floor-to-ceiling windows. The footprint begins with a welcoming foyer and a polished powder room that opens to a spacious open concept living/dining space with a chef's kitchen. The all-white kitchen features stainless appliances including double ovens, Shaker cabinets, a large island with counter seating, and generous pantry. Accessed via the main living space, this home's large terrace is ideal for entertaining of any size and has planter boxes for added privacy. The primary bedroom has an abundance of natural light via its SE corner exposure and has direct access to the north end of the terrace, a large walk-in closet, and a spa-like ensuite bath with a dual vanity and a large walk-in shower. The guest bedroom has two large windows, a custom wallcovering, and an en-suite bath. Full-service building amenities include a 24-hour door staff, a fitness center, a common roof deck, a party room with a full kitchen, a first-floor dry cleaner, and one heated parking space included (second space available for additional $25, 000). The lofts surround a 15, 000-square-foot, open-air courtyard with landscaping and picnic areas. The Domain is a pet-friendly building; schools include Skinner North Elementary School and Lincoln Park High School. Beautifully crafted with quality construction, a spacious layout and modern amenities for comfort and convenience, 900 N Kingsbury 1001, is sophisticated living on Chicago's Near North Side.
