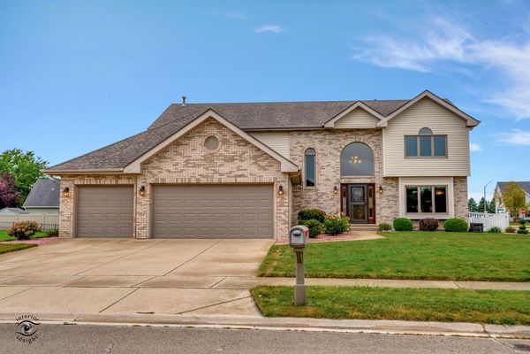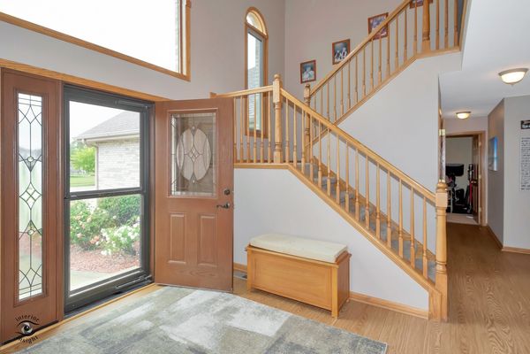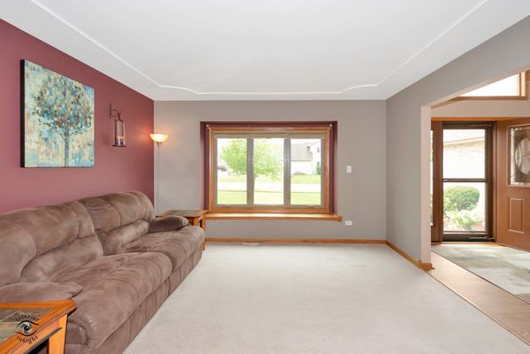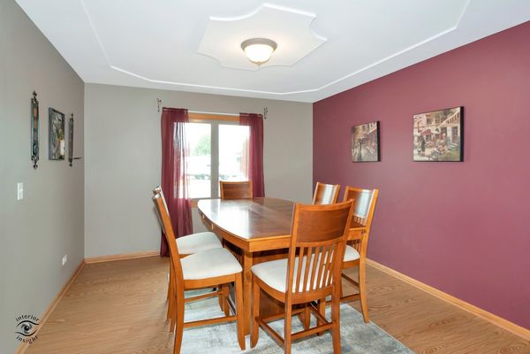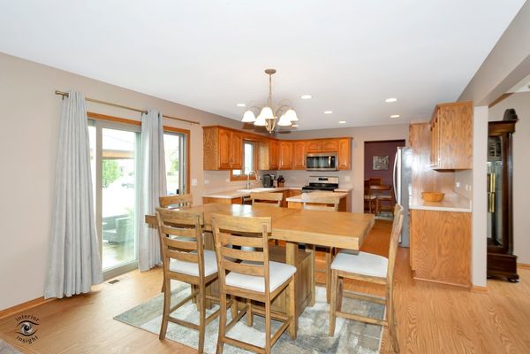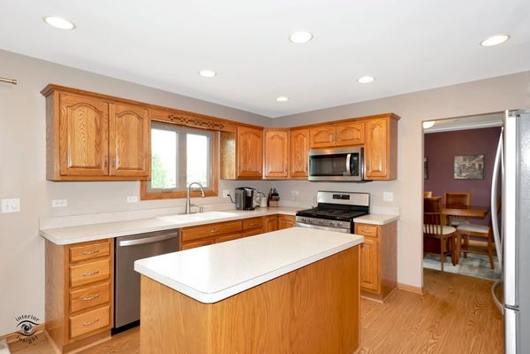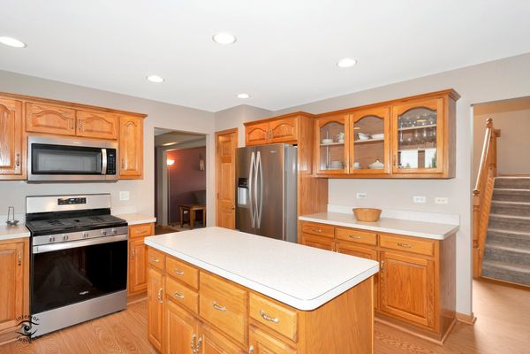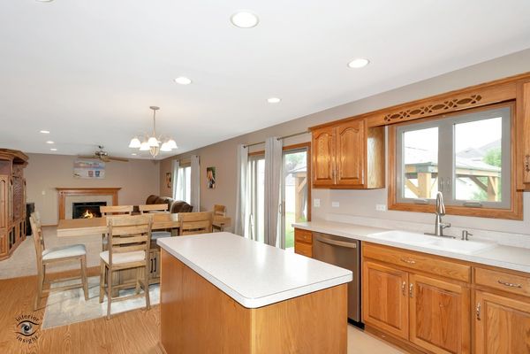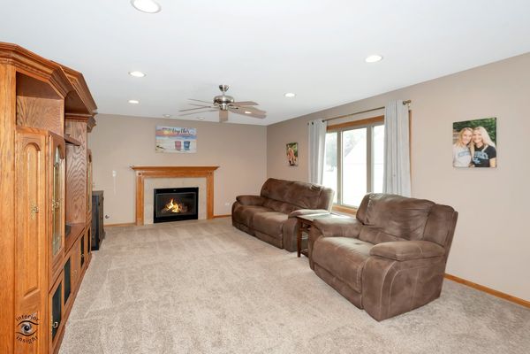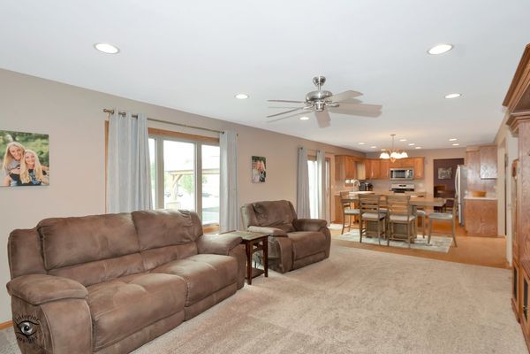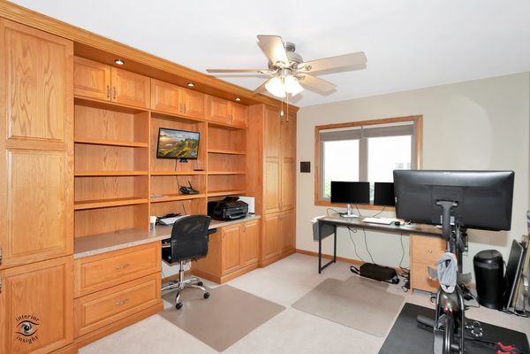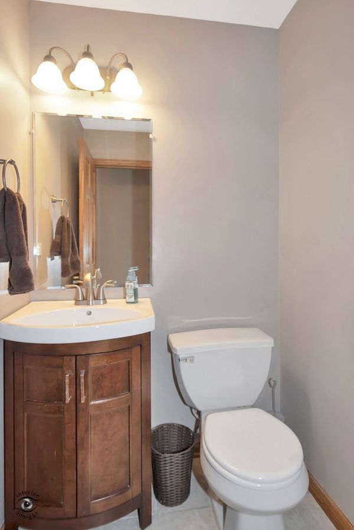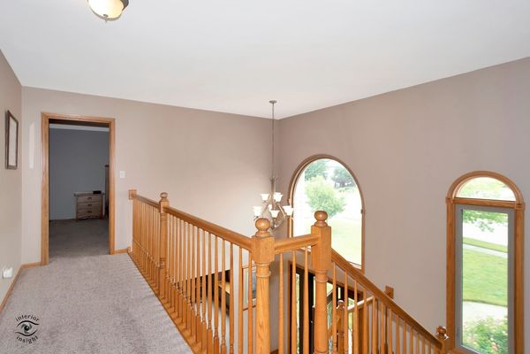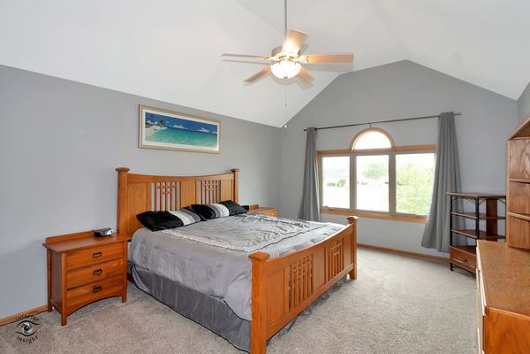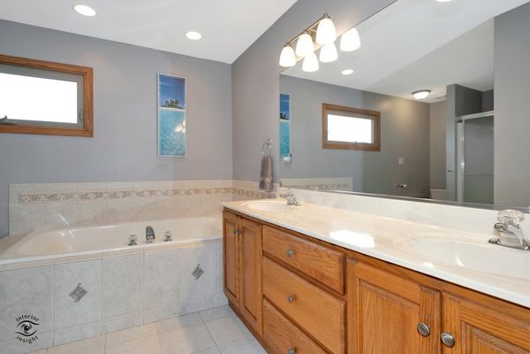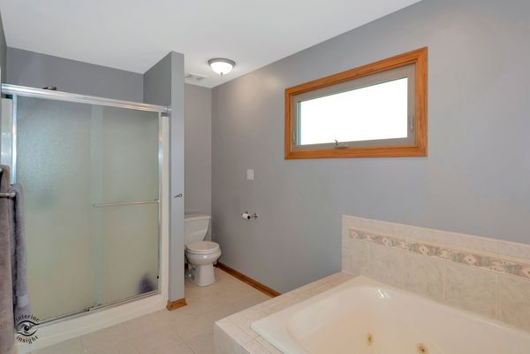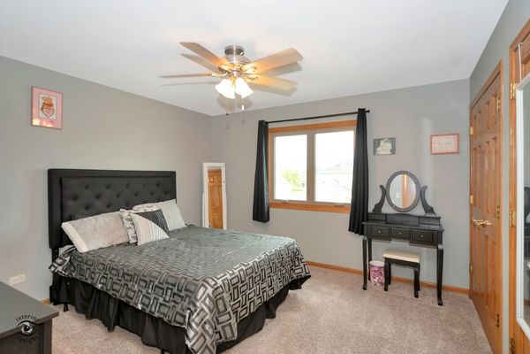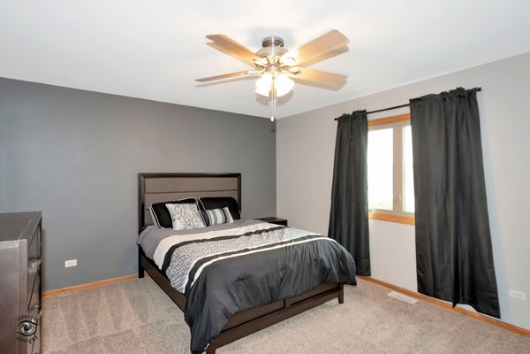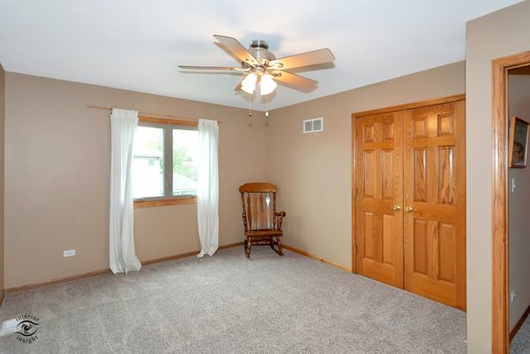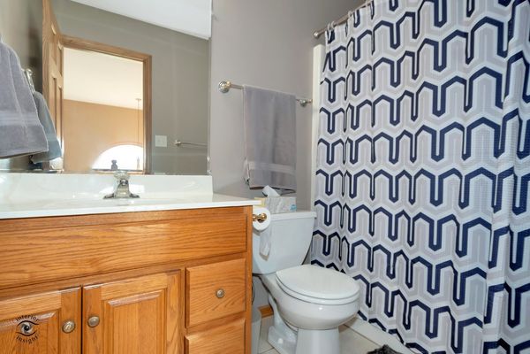900 Coyote Trail
Manteno, IL
60950
About this home
All of the big ticket items have been done for you! Over $80, 000.00 in home improvements done recently...most within the last year! Just move in and decorate however you wish! NEW Roof in 2017, NEW furnace and a/c unit in 2021, NEW fence in 2022, NEW windows in 2023, NEW carpet in family room and upstairs in 2021, NEW appliances 2019, NEW carpet in basement 2023, NEWLY painted, NEW Luxury Vinyl Plank on main floor in 2023. **Main floor also has original wood flooring under the Luxury vinyl Planking if you prefer hard wood. All of this in a large golf cart community and close to schools, parks and walking trails! Absolutely beautiful, immaculate home on a large corner lot and a 3 car garage in Manteno's Southcreek Subdivision! 4 large bedrooms, 2.5 baths and an enormous finished basement for all or your entertaining needs! When you first walk in, you are greeted with a high ceiling in the grand foyer, a large window to allow a lot of natural sunlight in, and an exquisite stair case! 1st floor boasts a home office with built ins, which can easily be used as a main floor bedroom. Sizable eat in kitchen with ample amount of cabinet space, stainless steel appliances, an island and separate pantry closet, luxury vinyl plank flooring, massive family room, plus a formal front room and an extra dining room for your holiday parties! Upstairs, overlooks the amazing foyer from the main hallway!! Upstairs is also where you will find the laundry area, complete with cabinets, a pull down table and ironing board section... no more going down the stairs with the laundry basket! All rooms have ample closet space, the Primary bedroom has an en suite with jetted tub and a massive walk in closet! The finished basement is huge with enough space for a pool table, entertainment section with built ins, workout room and so much more! There is also a storage area in basement!! The backyard oasis is fenced in with a patio and permanent gazebo! Call today to see this one of a kind home! You will not be disappointed!
