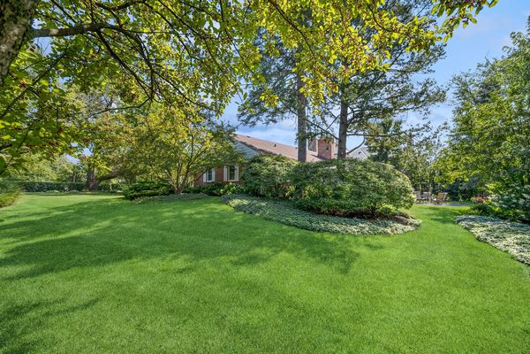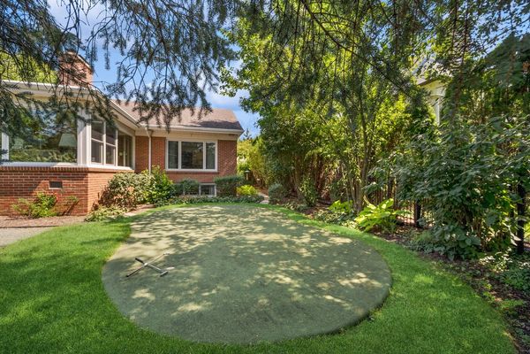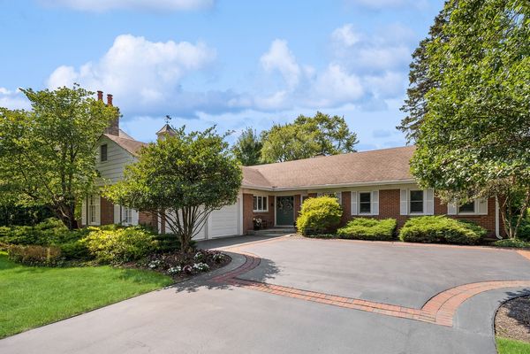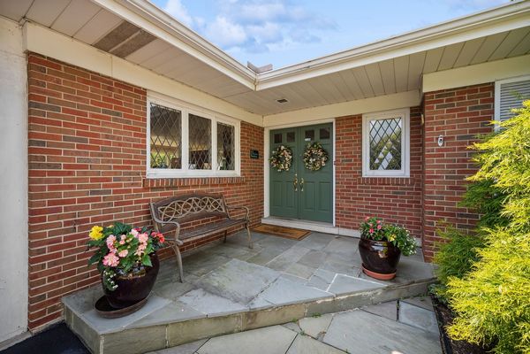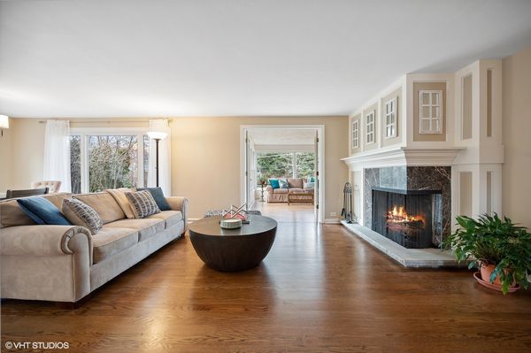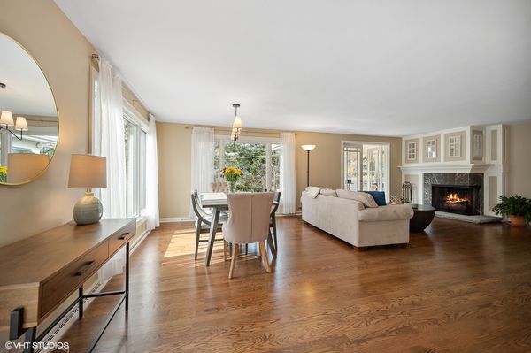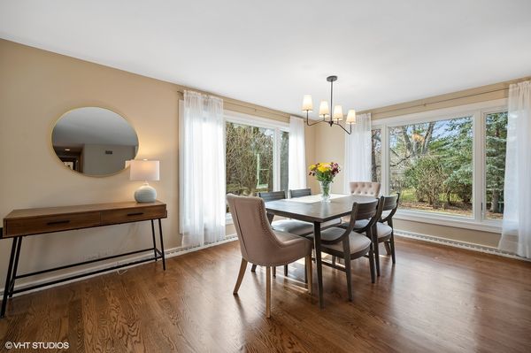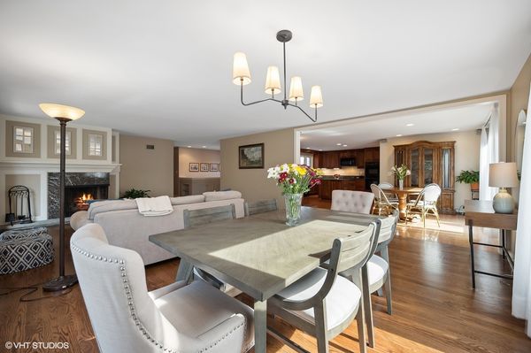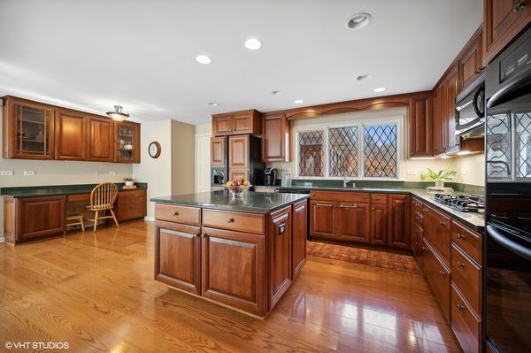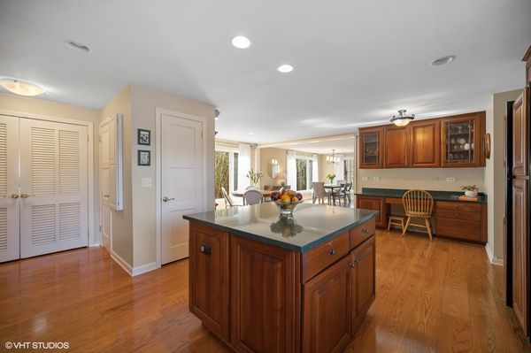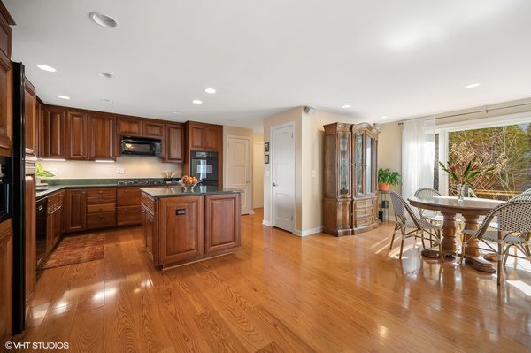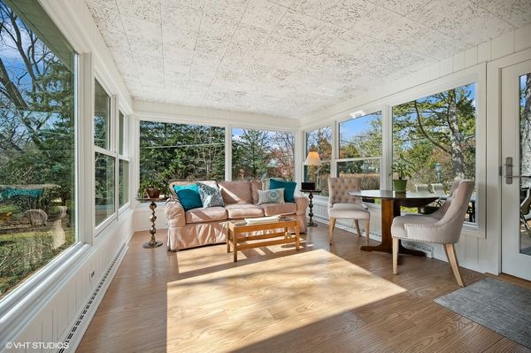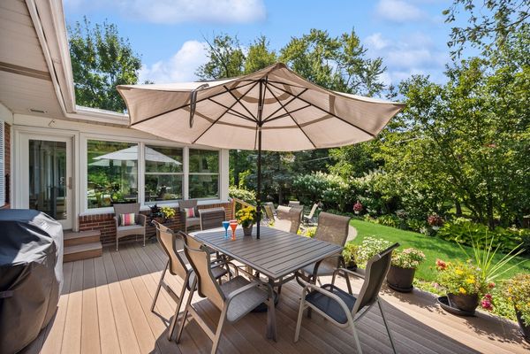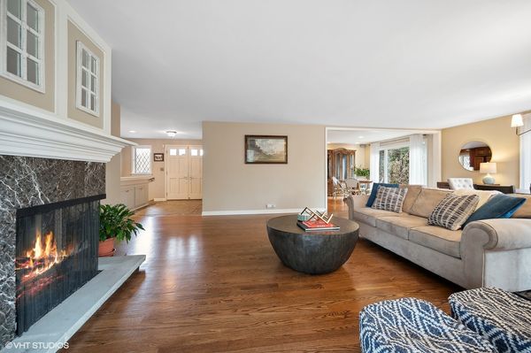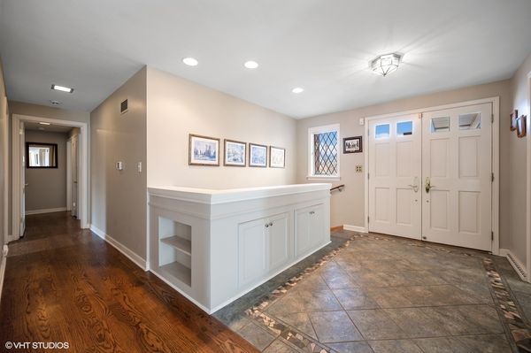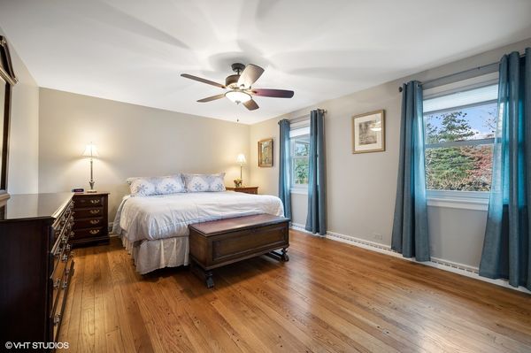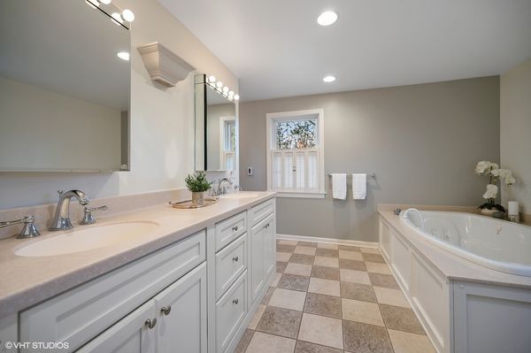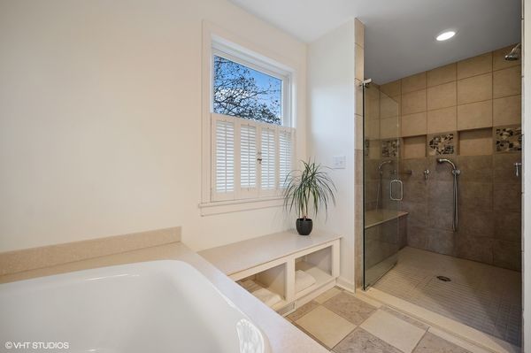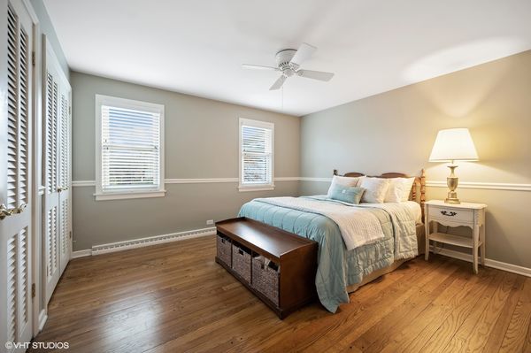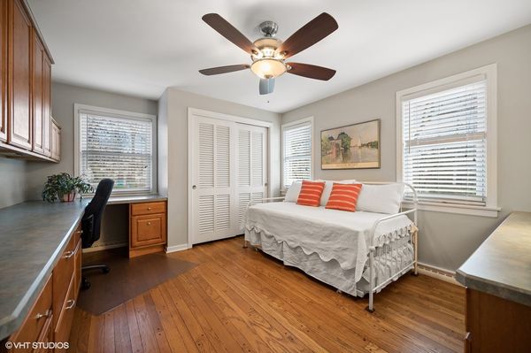90 WAGNER Road
Northfield, IL
60093
About this home
This home is much larger and more impressive than it appears from the street. It's not a drive-by! Spacious single-floor living with modern conveniences on 1/3 acre with beautiful surroundings! Nearly 2, 400sf on the main level with 3-bedrooms & 2.1 baths and excellent flow, hardwood floors, updated interior, finished basement (another 1, 100sf), and convenient attached 2+garage. Step inside to a large welcoming Foyer, sunny interior and gleaming hardwood floors. Chefs will enjoy the big Kitchen with island, high quality wood cabinets, quartz counters, pantry, planning desk, and large Breakfast Room with gorgeous views. The formal Dining Room & Living Room with fireplace are perfect for hosting holiday gatherings or intimate dinners. The sunny Family Room opens to the new maintenance-free deck and overlooks the spectacular yard with putting green, patio & gorgeous gardens. Relax in the Primary Suite with luxe bathroom including a huge walk-in shower, big soaking tub, double sinks, private water closet and heated floors. Enjoy plenty of closet space and views of the tranquil yard. Additional bedrooms have hardwood floors and one includes a built-in desk and cabinetry. In addition to the full updated bathroom in the hallway, there is a powder room adjacent to the Mudroom/Laundry on the main level. The finished basement nearly doubles the size of the house and is surprisingly sunny. Above grade windows offer plenty of natural light and high ceilings plus another fireplace make this a welcoming entertainment space. Already done: new windows, new HWH, new hardwood floors, rebuilt chimney, sealed basement, french drains, underground sprinkler system & so much more. Home is set back from the street and beautiful landscaping provides privacy. Conveniently located near parks, schools, restaurants, shopping and easy highway access. Quick closing possible.
