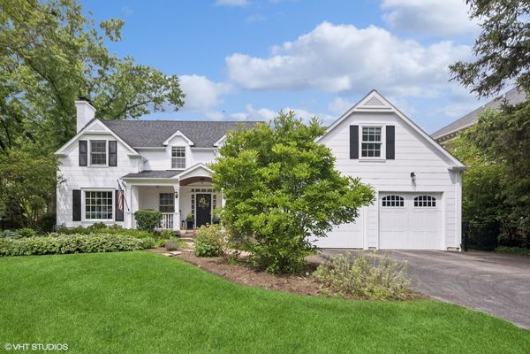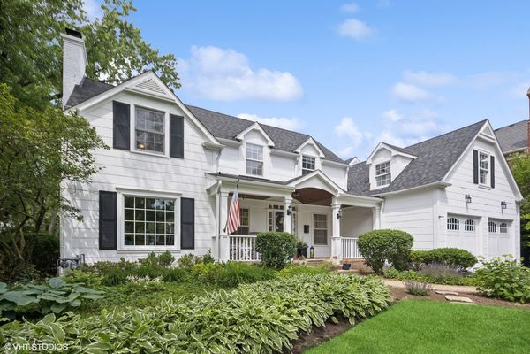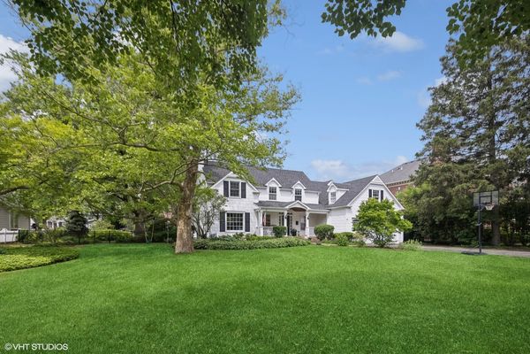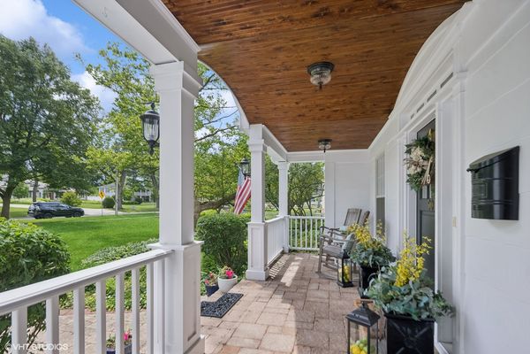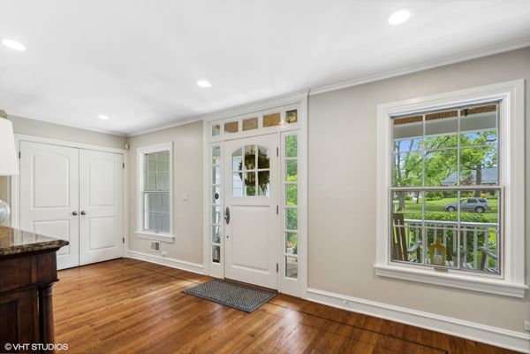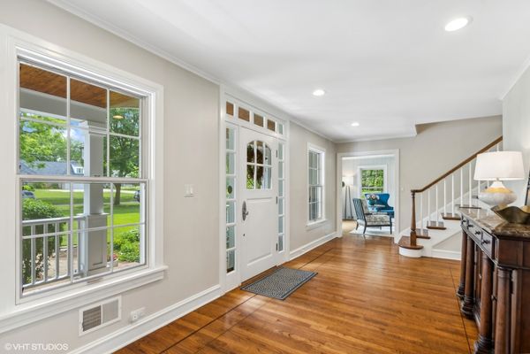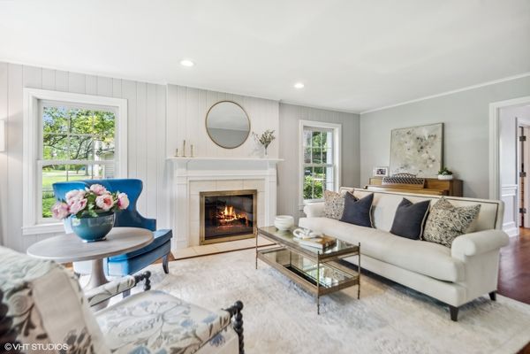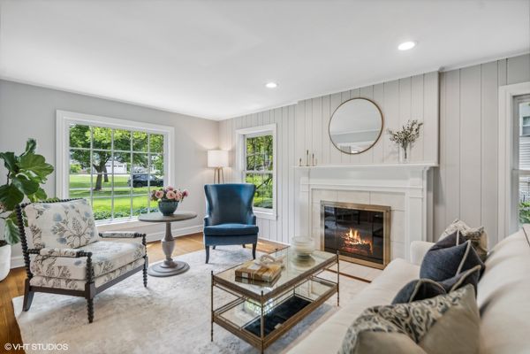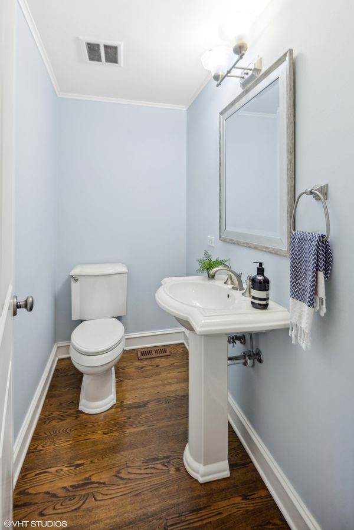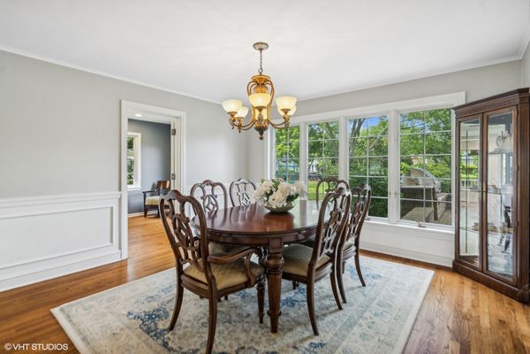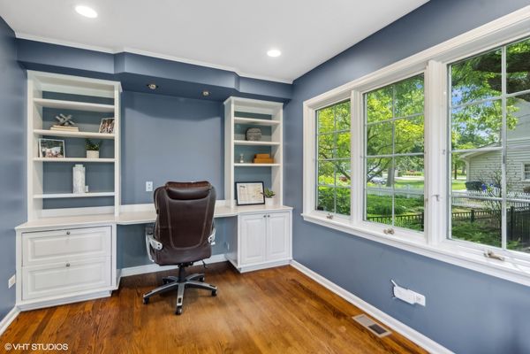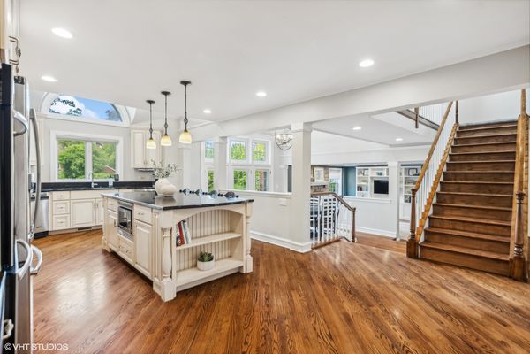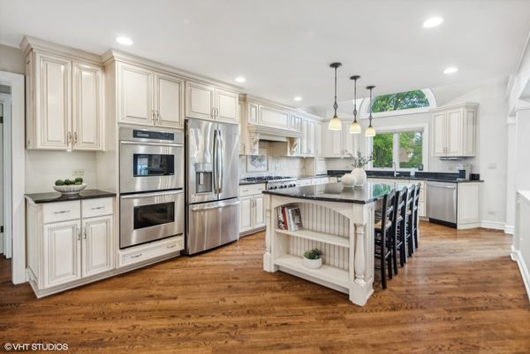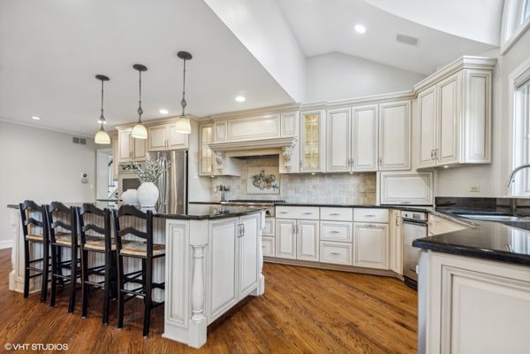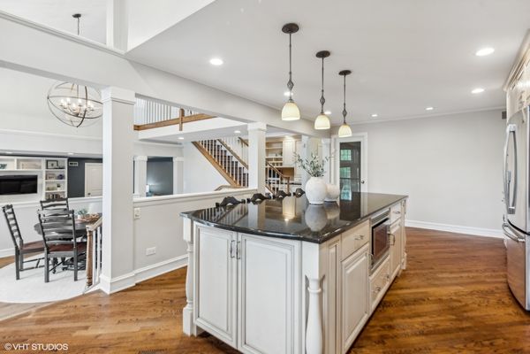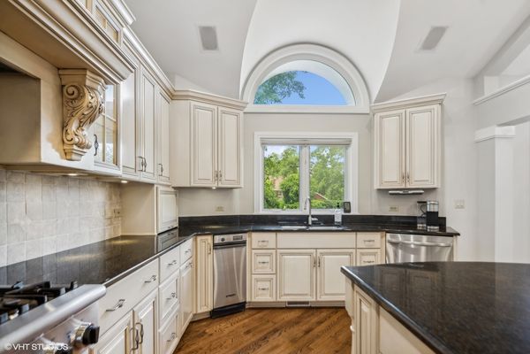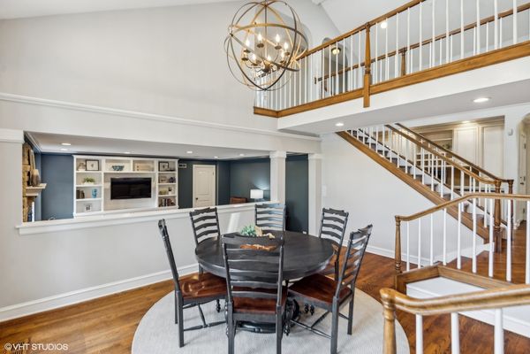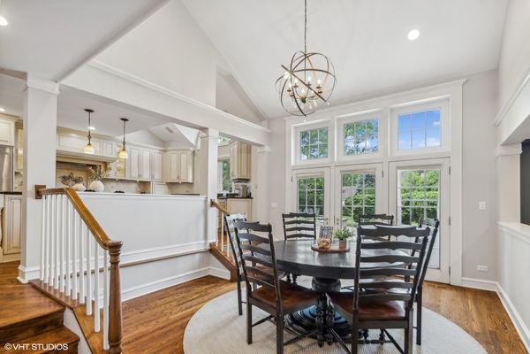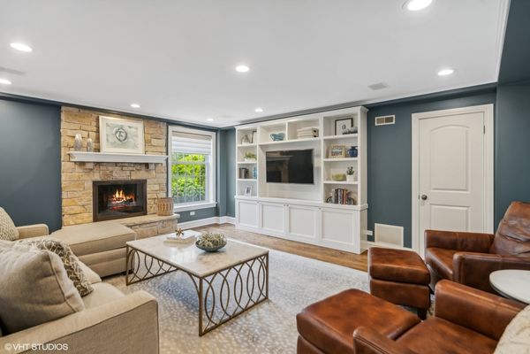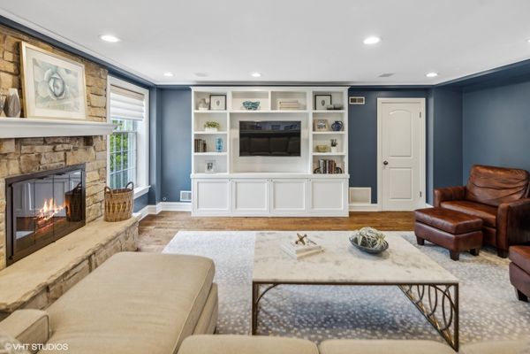90 Sunset Avenue
Glen Ellyn, IL
60137
About this home
Your Dream Home Awaits! Classic design and a phenomenal location make this Glen Ellyn property truly special. Situated on a picturesque 0.65-acre lot, this home will steal your heart before you even step inside. It's just steps away from Sunset Park and Pool, a few blocks to the elementary school, and a short walk to the train, Prairie Path, and the vibrant downtown area with its charming shops and dining options. The spacious, open floor plan is perfect for everyday living and entertaining. The updated chef's kitchen features a large center island, custom cabinetry, double ovens, a range with a custom hood, a newer dishwasher, and a walk-in pantry. The adjacent eat-in area and family room make entertaining a breeze. Upstairs, you'll find five bedrooms, including a master bedroom retreat with an ensuite bath and a walk-in closet. Recent updates include fresh, on-trend interior paint, exterior paint, window frame repairs, and new light fixtures. The first floor offers a spacious office with French doors for privacy, ideal for working from home. Additional highlights include three fireplaces, a first-floor laundry/mudroom, and a finished basement with a recreation room, game room, and plenty of storage. The huge, professionally landscaped yard is fully fenced and features lush mature trees, plantings, a paver patio, and a shed. There's even plenty of room for a pool! 90 Sunset Avenue, Glen Ellyn - Your perfect home, steps from the park, pool, and school, and just a short walk to town and the train! Conveniently located near downtown Glen Ellyn, the train station, dining options, shopping centers, Glenbard West High School, and the Ackerman Sports and Fitness Center. This truly is an amazing home!
