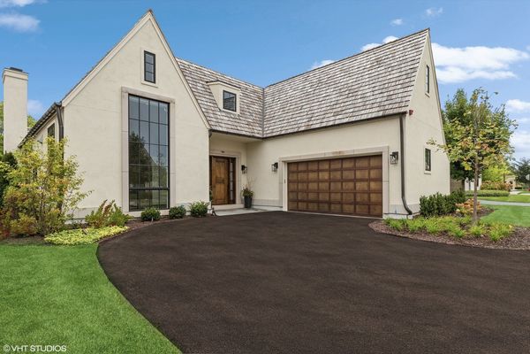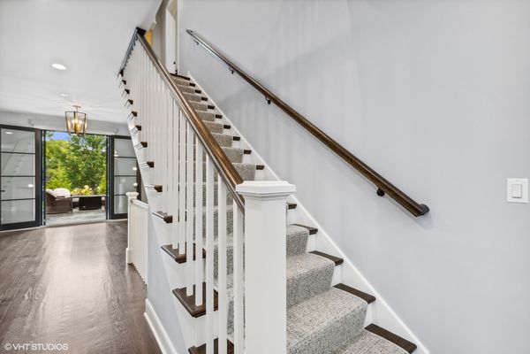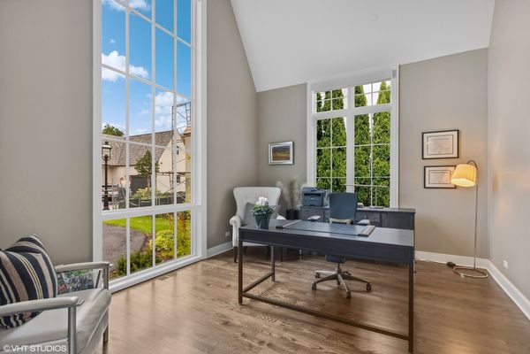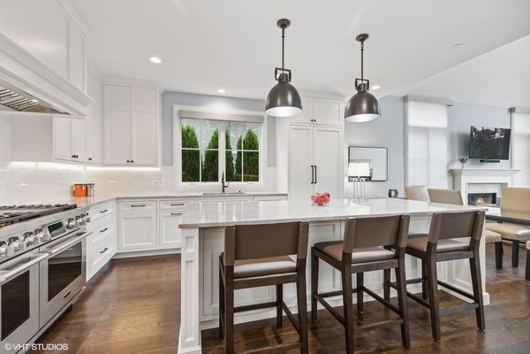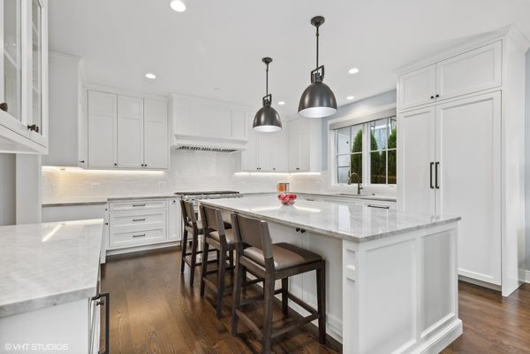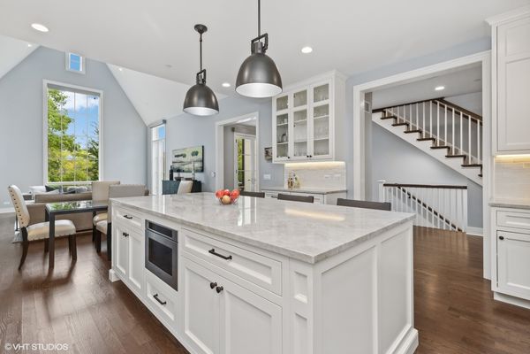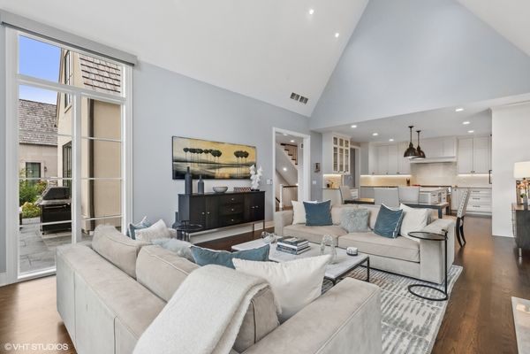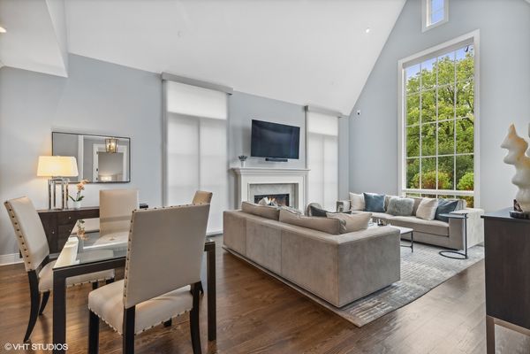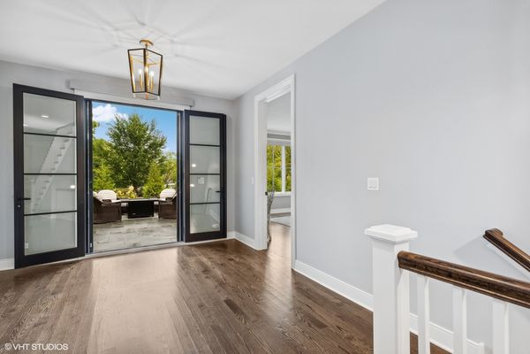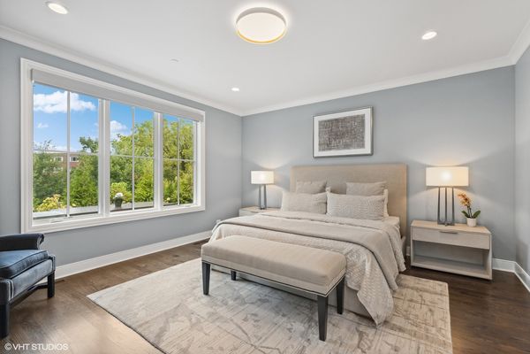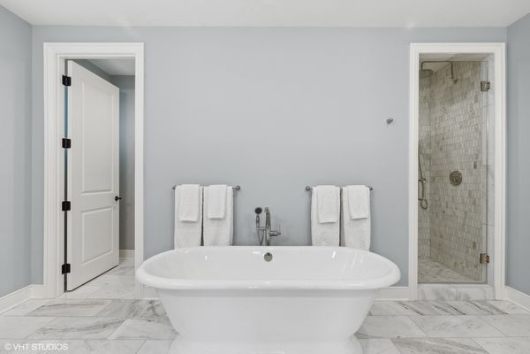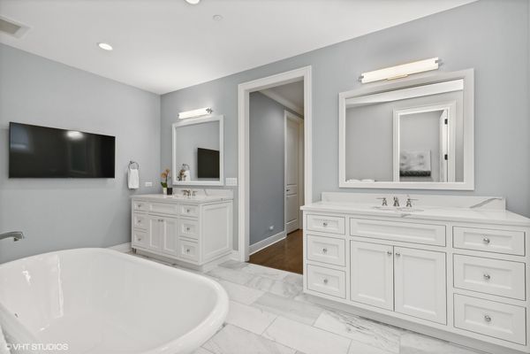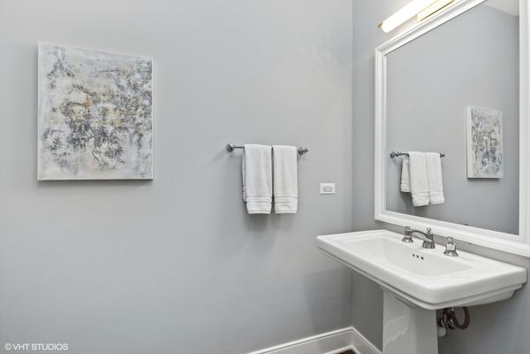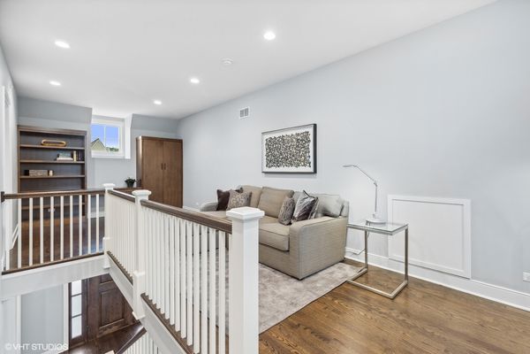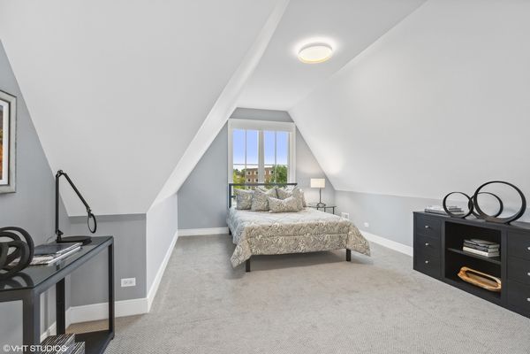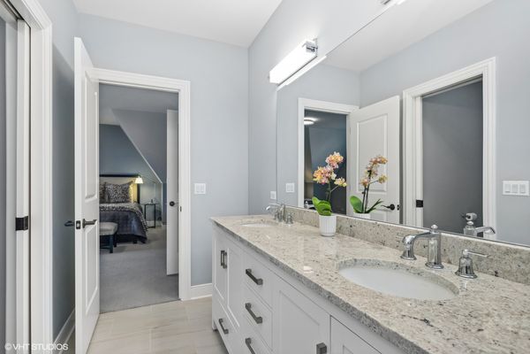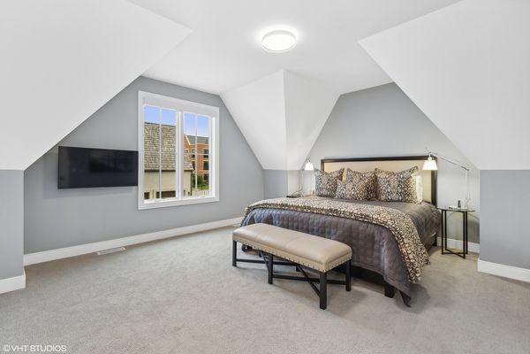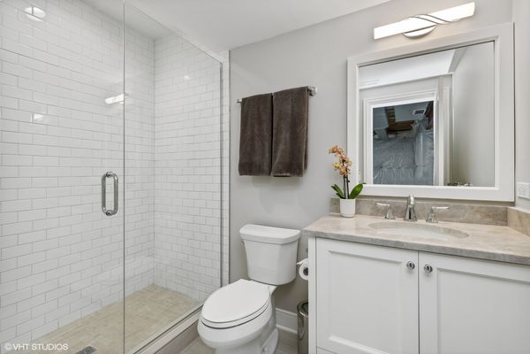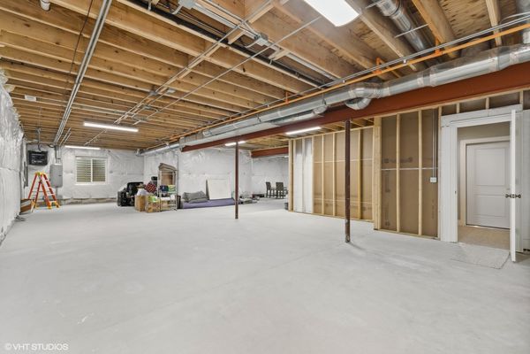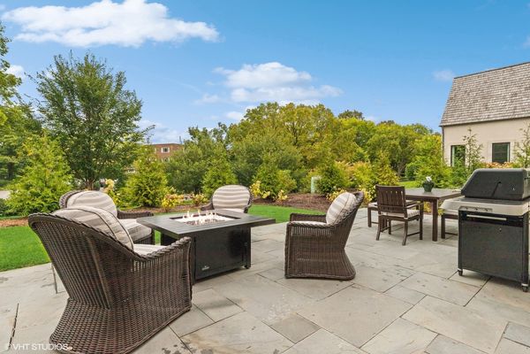90 Morris Lane
Lake Forest, IL
60045
About this home
Walk to everything from Kelmscott Park, Lake Forest's finest, maintenance-free community. Completed in 2023, this custom-built residence boasts a main floor primary bedroom suite in just over 3, 000 square feet of premium construction and sophisticated design on an enviable location like no other within the neighborhood. The elegant hard coat stucco exterior, and cedar shake roof radiate attractive curb appeal, while the expanded bluestone patio provides a tranquil, outdoor oasis surrounded by significant landscaping, including tall arborvitae for privacy screening, and a fenced side yard. Inside, the modern, open floor plan strikes a contemporary, transitional tone, infused with natural light via walls of abundant windows. Upon entry, the gracious foyer delivers unobstructed views through to the beautiful backyard French doors, anchoring the main-floor living and entertaining spaces. The two-story home office is at the front of the home, while the kitchen, dining, and living room are centralized and the primary bedroom suite is the epitome of quiet, and seclusion at the rear of the residence. A generous first-floor laundry/mudroom gives direct access to the outside, as well as, the heated garage complete with an electric vehicle charger, custom cabinetry system, and epoxy-coated flooring. The ultimate family or guest suite is located upstairs where an open sitting area has been outfitted with a built-in Murphy bed joining both spacious bedrooms connected by a Jack and Jill bathroom with dual sinks and a private commode. A deep-pour basement offers a finished, full bathroom and custom cabinetry for storing large, oversized items. Enhancing the home's efficiency is a high-performance HVAC system with a 17 SEER A/C, Nest programmable thermostat, whole home Generac generator, and an energy recovery ventilator for conditioned, filtered fresh air. A myriad of stylish touches and bespoke appointments include the kitchen outfitted with professional-grade appliances, custom cabinetry, and quartzite countertops. Designer hardware and plumbing fixtures, LED lighting, hardwood flooring, eight-foot solid-core doors, magnificent moldings, and motorized window treatments with smartphone controls all stand as a testament to the modern, luxury lifestyle. The seamlessly integrated security system has interior and exterior Ring cameras and alarmed doors with an emergency Knox Box system logged with the Lake Forest Fire Department. A rare opportunity to sit back, relax, and enjoy this turn-key unforgettable offering!
