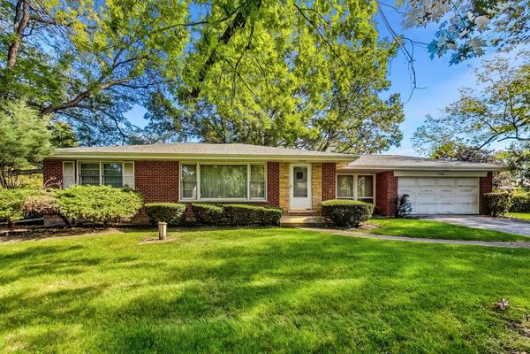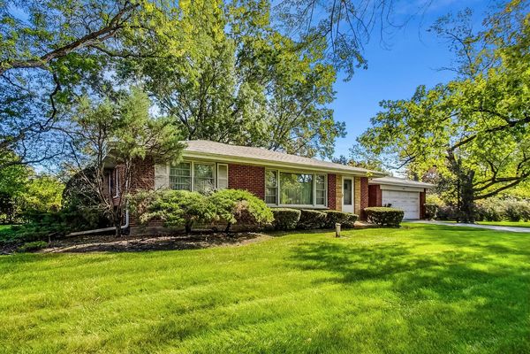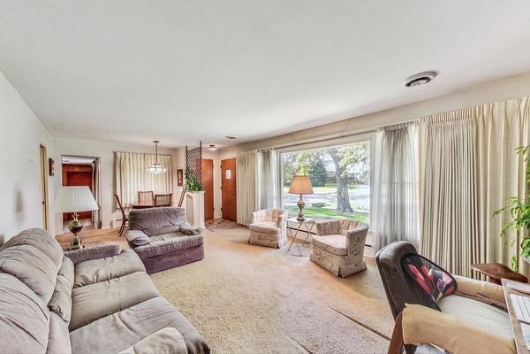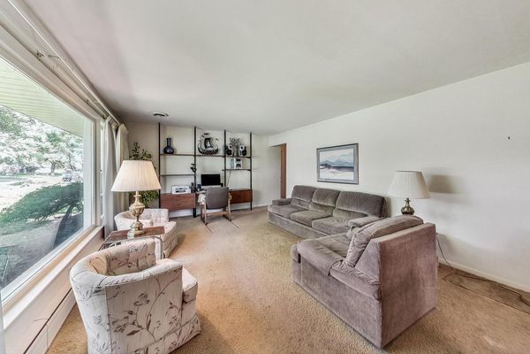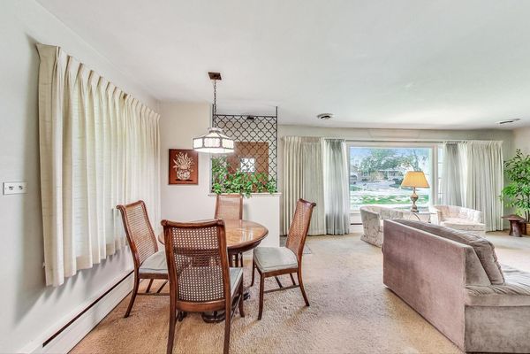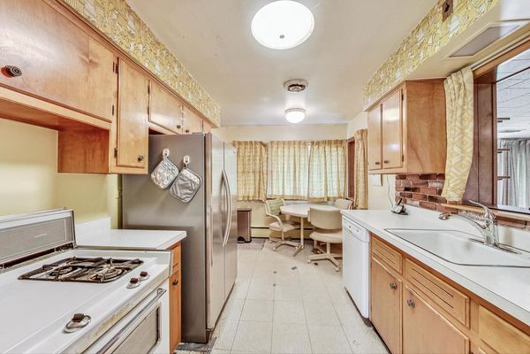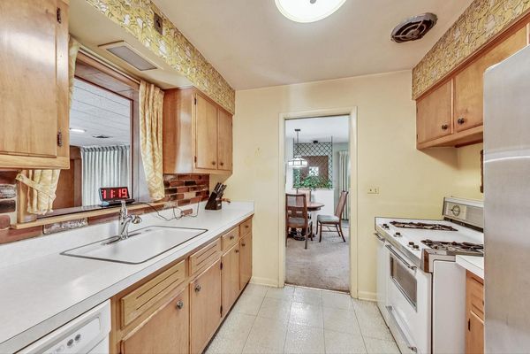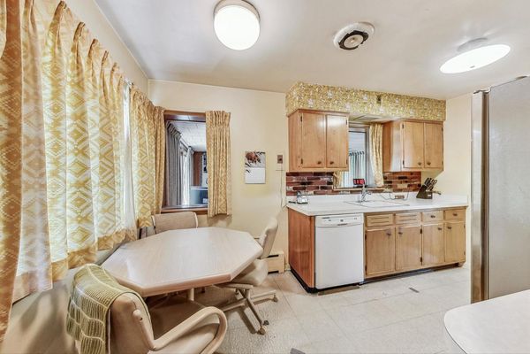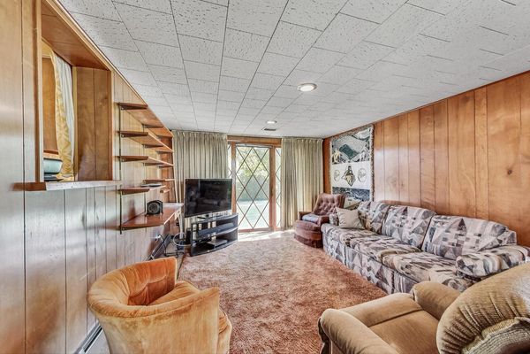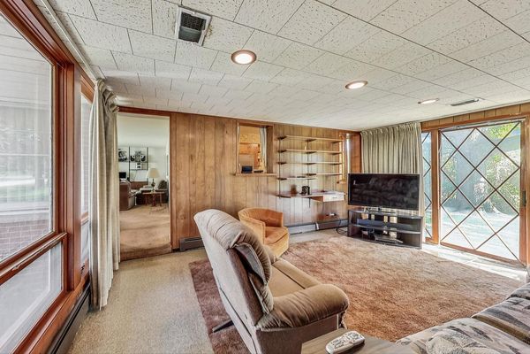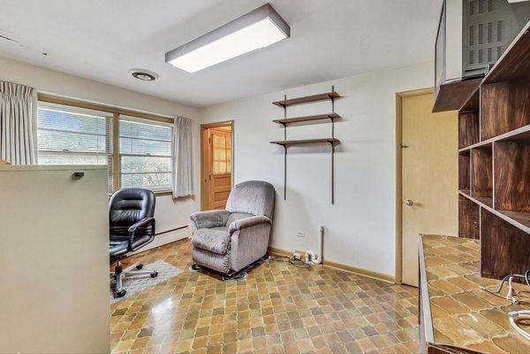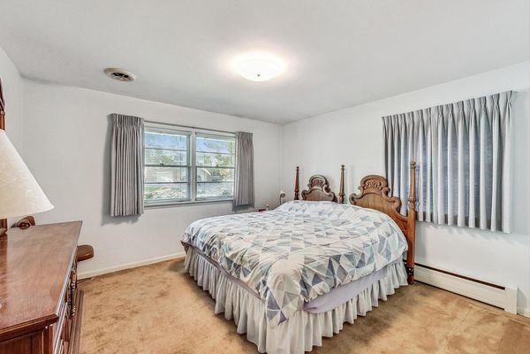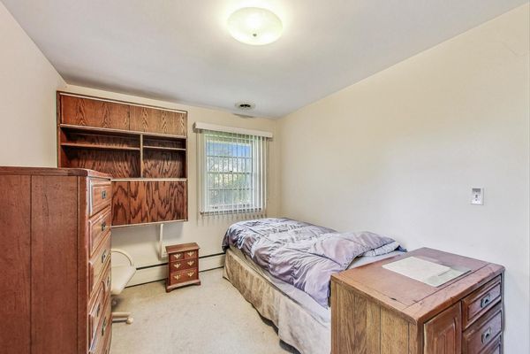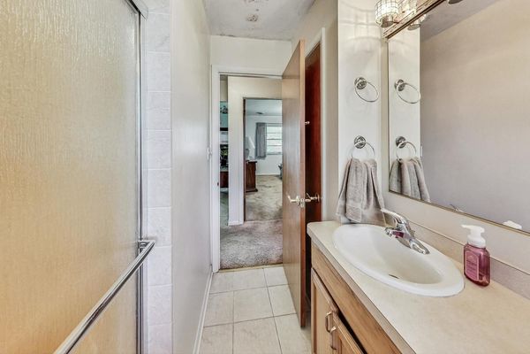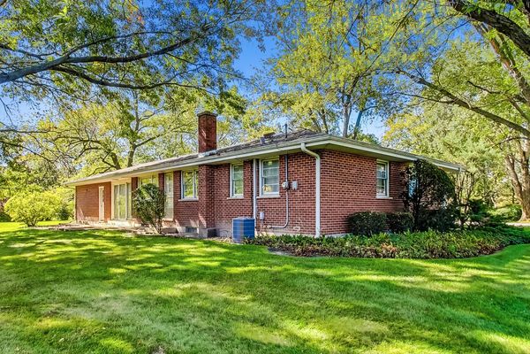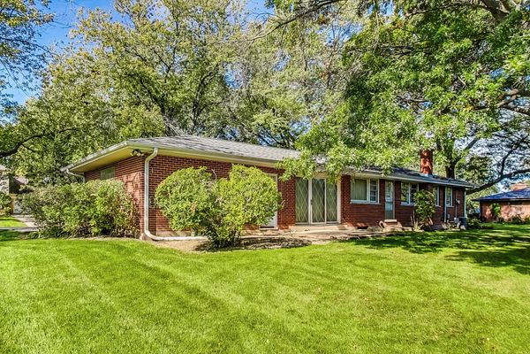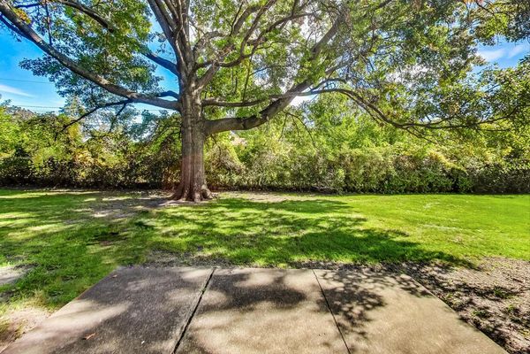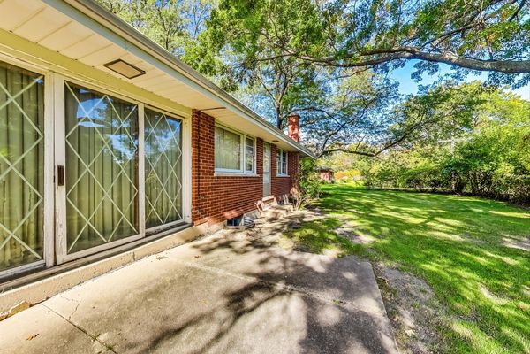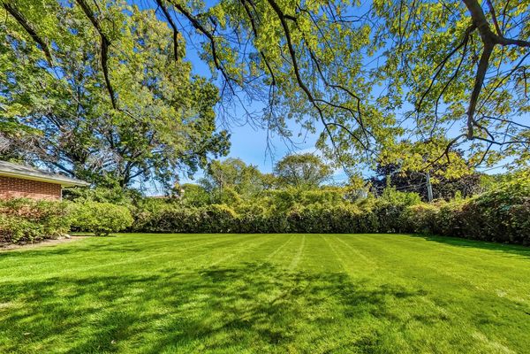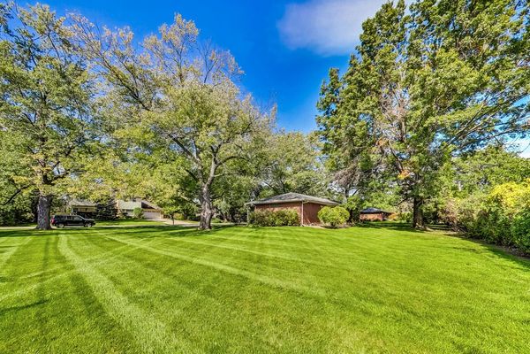9 W Leon Lane
Prospect Heights, IL
60070
About this home
PRIME LOCATION, HERSEY HIGH SCHOOL! HUGE LOT! RARE opportunity to live in, rehab or rebuild! This captivating 3-bedroom ranch is your ticket to prime living in the prestigious Hersey School District. Nestled on nearly a half-acre lot, minutes from vibrant Randhurst shopping, dining, and a quick 10 minute drive to the bustling downtowns of Arlington Heights and Mount Prospect. Serene, tree lined street leads to your own haven. Oversized bay window floods the living room and dining area with natural light for an inviting atmosphere. Robust kitchen offers plenty of storage solutions and an eat-in area to gather around for meals. Entertain year-round in the versatile great room, featuring big sliding doors that open to your backyard oasis. Three bright and airy bedrooms boast generous closet space, ensuring comfort for everyone. There is likely hardwood under all the carpet! Full bathroom offers a shower and extended counter space. Transition downstairs to the wide-open basement! Whether you envision a cozy retreat or an ultimate hangout destination, the possibilities are endless. Discover an abundance of storage solutions and flexible spaces alongside a designated laundry area. Head out back to your sprawling backyard surrounded by mature landscaping, bushes and trees, creating a picturesque retreat. Dedicated areas for lounging and grilling on the patio, or running around and playing on the lush greenery! 2-car garage with additional storage for your convenience. Intimate block with easy access to major commuting routes; 5 minutes to 294, 53/355 and train! Award winning schools include Euclid Elementary, River Trails Middle, and Hersey High School. Tis the season of opportunity to create your dream living space! Welcome Home! Best offers called for.
