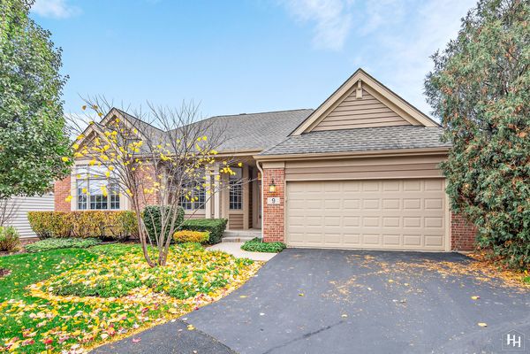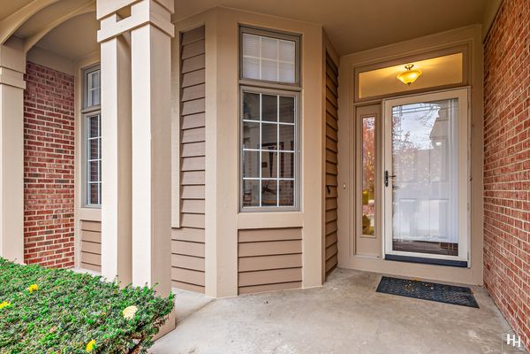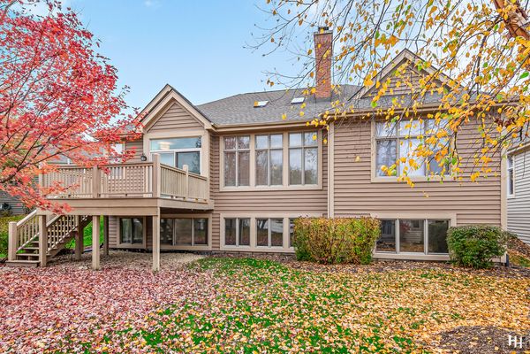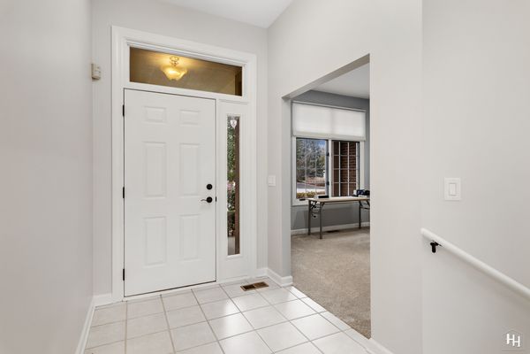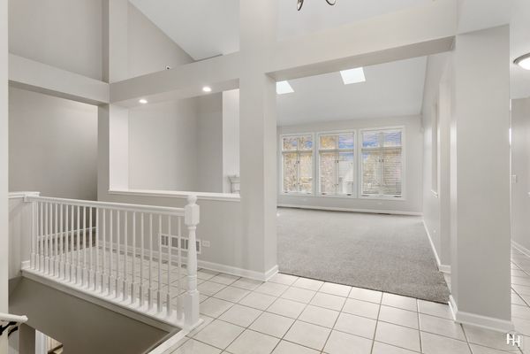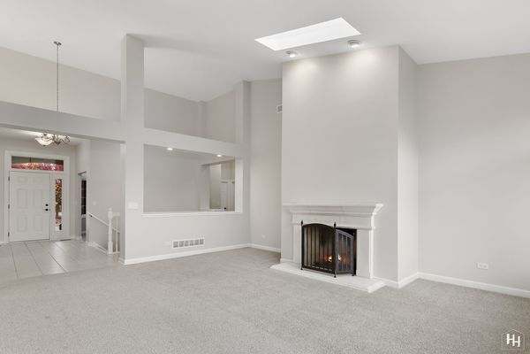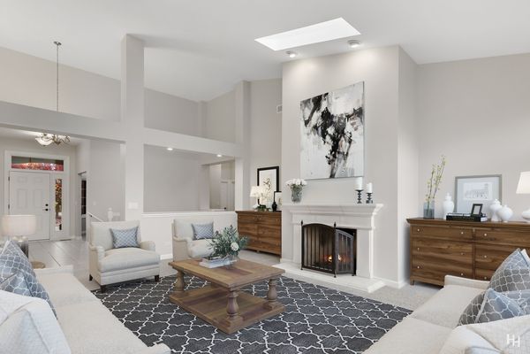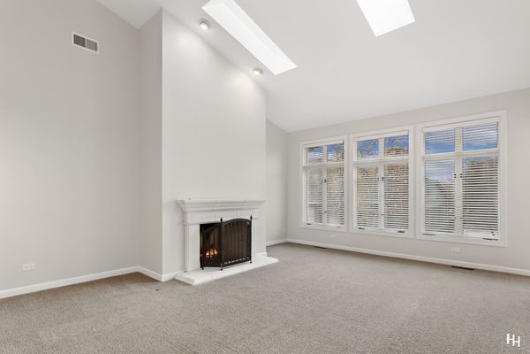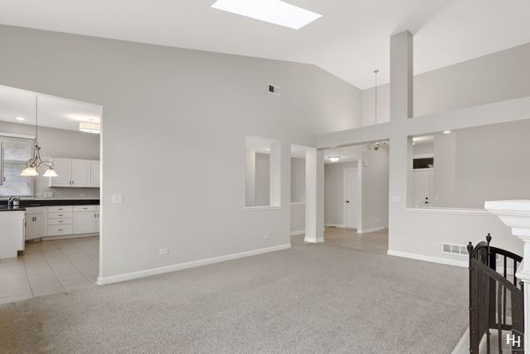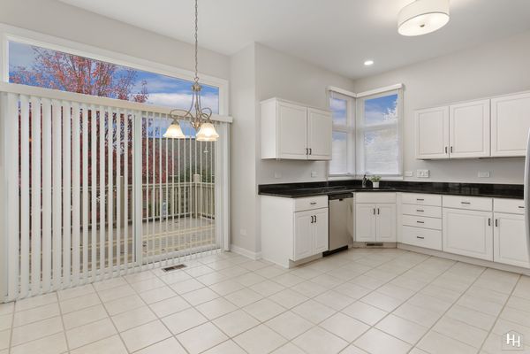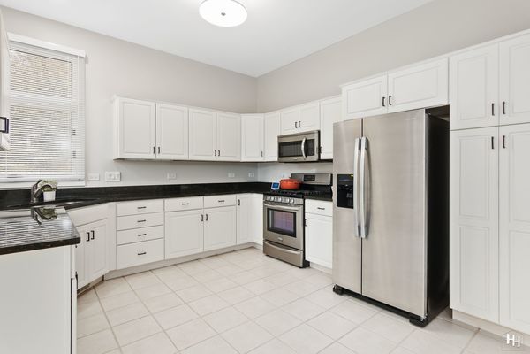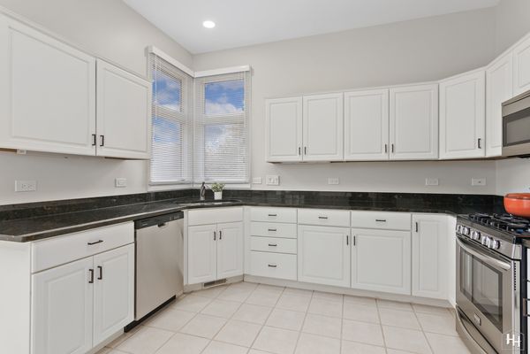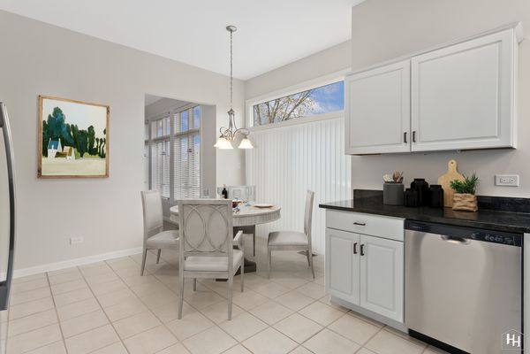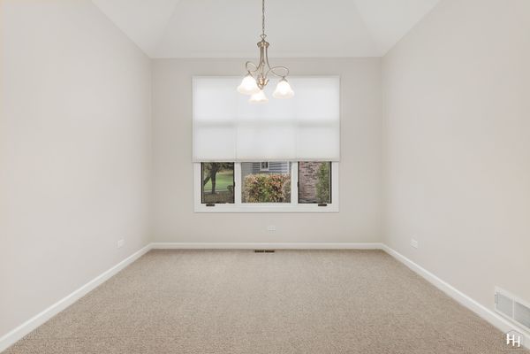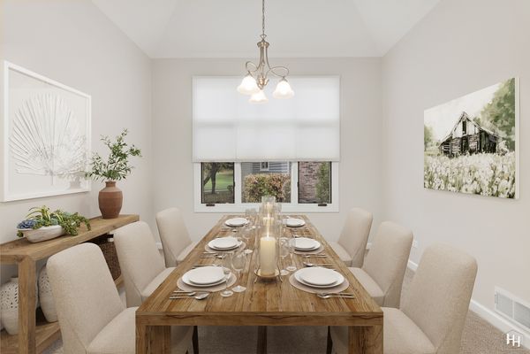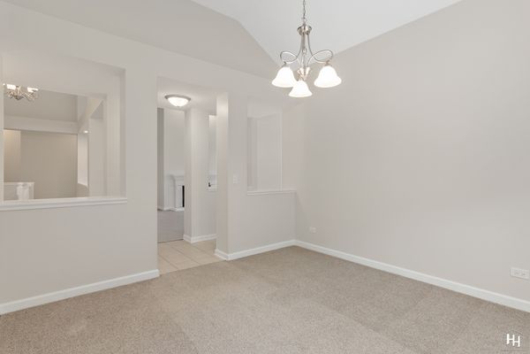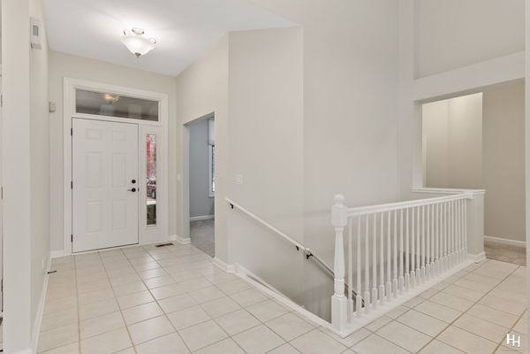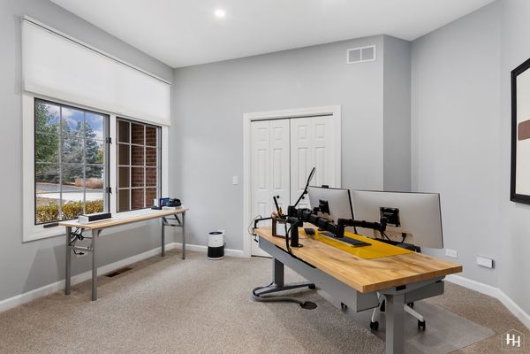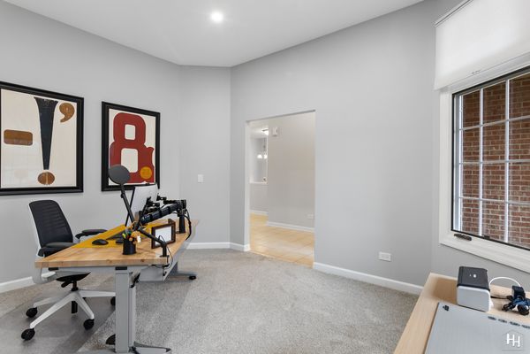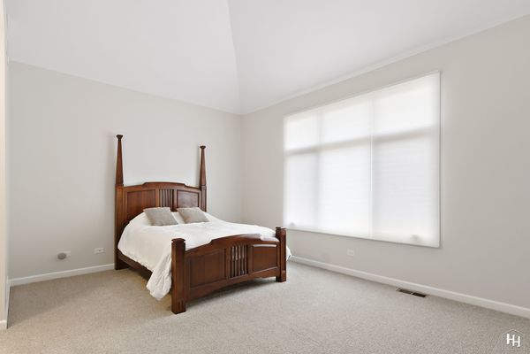9 Sunvalley Court
Lake In The Hills, IL
60156
About this home
Gorgeous & Move-In-Ready Augusta Ranch, now available in the Fairways of Boulder Ridge! Take advantage of this rare opportunity to experience golf course & gated living at its finest! You are going to feel like you are walking into new construction when you view this home, every detail has been tended to and there are countless updates and upgrades throughout! The entire interior has been freshly painted, all doors have new hardware, handles, and hinges, and the electric has been updated including new covers, outlets, and light switches. The welcoming foyer has an open view to the gorgeous living room with a vaulted ceiling, two new Velux skylights, and a gas log fireplace. The dining room has a tray ceiling and is conveniently situated next to the bright white kitchen with granite countertops, a new refrigerator, and dishwasher. The deck off the sliding patio door has a nice view and more than enough room for the grill and patio furniture. The den/office off the front foyer has a closet and can be converted into a bedroom if desired. The primary suite has a vaulted ceiling, two walk-in closets, and a well-appointed en-suite featuring a vanity with dual sinks, walk-in shower, soaking tub, and a private washroom. The guest bedroom has a new closet system and is located next to the hall bath. All new window treatments throughout the main level. The first-floor laundry has been remodeled top to bottom and has new cabinets, crown molding, utility sink, tile floor, top-of-the-line washer & dryer, and closet system. The expansive, professionally finished lower level is full of natural light and has a footprint that's over 2000 sq feet. The family/rec room has a gas log fireplace & wet bar, the bedroom is perfect for out-of-town guests with a full bath situated next to it. The mechanical/tool room is home to a new water softener and iron filter, sump pump w/battery backup, ejector pump, and the electric panel has all new fuses. The seller recently added loose-blown fiberglass insulation to the attic to optimize comfort and energy efficiency. According to the previous owner, roof & gutters were replaced in 2012. The two-car garage has been freshly painted and has a pull-down attic ladder and platform for storage. Your monthly association fee covers essential services such as lawn care, snow removal, garbage, and 24-hour security guards at the gated entrance for peace of mind. Living in this gated community, you'll have access to optional Boulder Ridge Country Club memberships that offer fantastic amenities and a luxurious country club lifestyle. Indulge in fine dining, lounge by the pool, play a round of golf, or break a sweat in the fitness center or on the tennis court. The Fairways of Boulder Ridge is conveniently located near shopping on the Randall Rd. corridor, restaurants, the new hospital, and I90. Don't miss out on the opportunity to call this stunning property your home! (Reactivated due to a change in the buyer's personal circumstances, the home is in excellent condition, check it out!)
