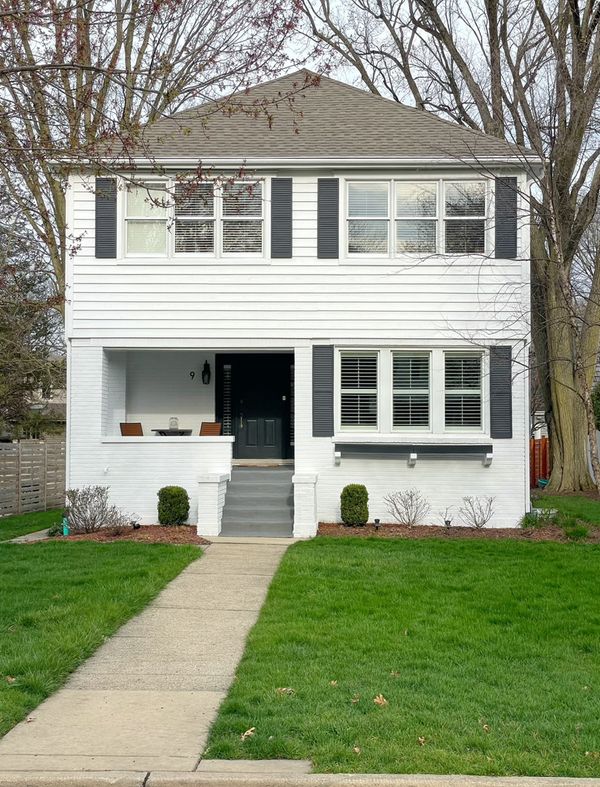9 S Bruner Street
Hinsdale, IL
60521
About this home
This beautifully renovated 5 bedroom, 3.1 bath home is situated on a picturesque block in Hinsdale, offering convenience with its proximity to the town center, train station, and acclaimed schools. The first floor boasts an inviting open layout flooded with natural light, creating a warm and welcoming atmosphere. The highlight of the home is undoubtedly the chef's kitchen, which has been meticulously designed with custom cabinetry, stainless steel appliances including a Viking range, elegant quartz countertops, and a stunning marble backsplash. Upstairs, you'll find four spacious bedrooms, each featuring walk-in closets for ample storage. The enviable master suite provides a luxurious retreat, complete with its own private bathroom. Additionally, there's a well-appointed hall bathroom and a convenient laundry area on this floor. The finished basement adds valuable living space with a generously sized recreational room, as well as an additional bedroom and bathroom, offering flexibility for various needs. Numerous updates have been made to the home, including a new roof, electrical system, plumbing, sump pump, furnace, air conditioning, and windows, ensuring both comfort and peace of mind for the new owners. Throughout the home, you'll find stylish luxury finishes that elevate the aesthetic and showcase the attention to detail that went into the renovation. The backyard features a fresh deck and a designated firepit area, perfect for hosting outdoor gatherings and enjoying cozy evenings outdoors. From top to bottom, this home exudes sophistication and charm, making it an exceptional choice for discerning buyers looking for a turnkey property in an idyllic location.
