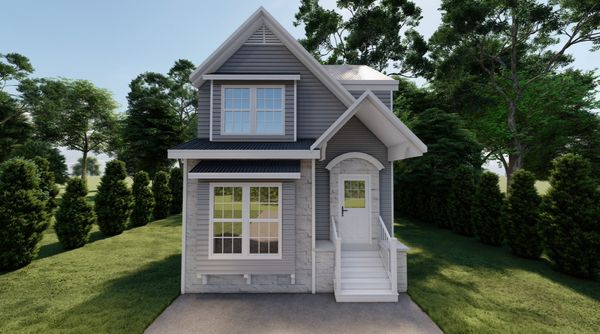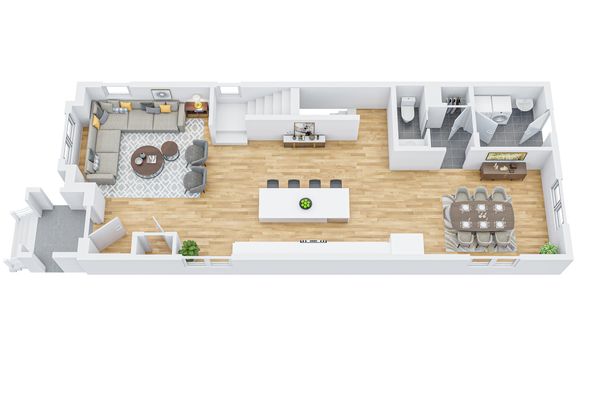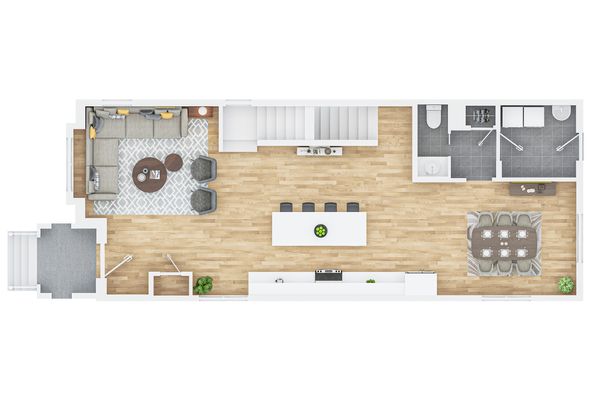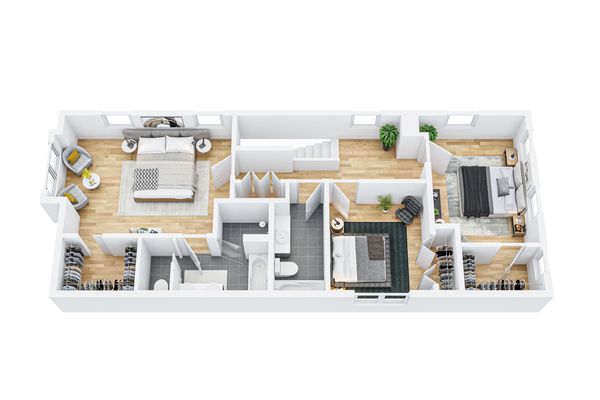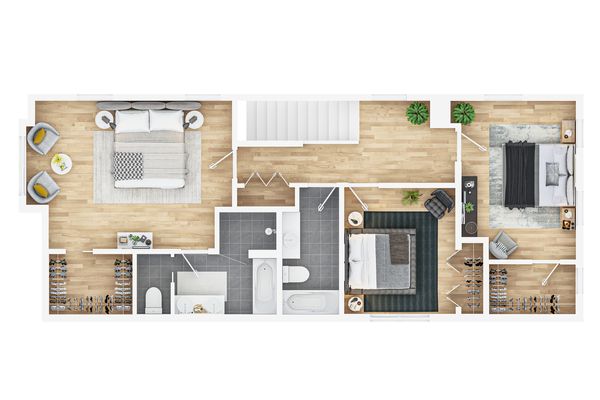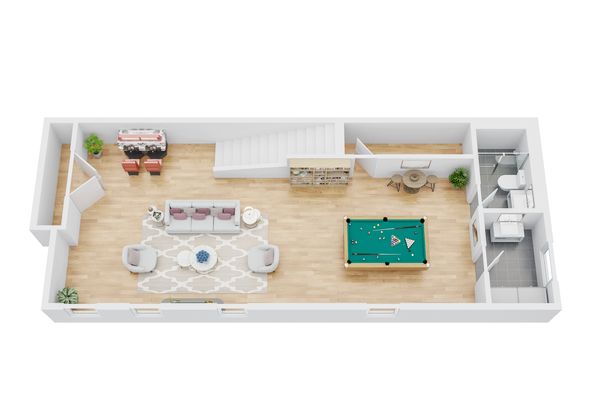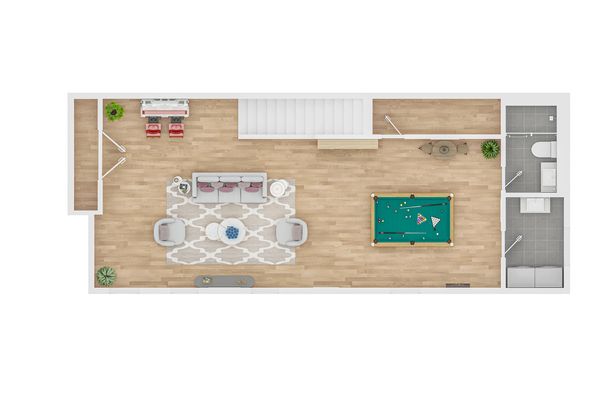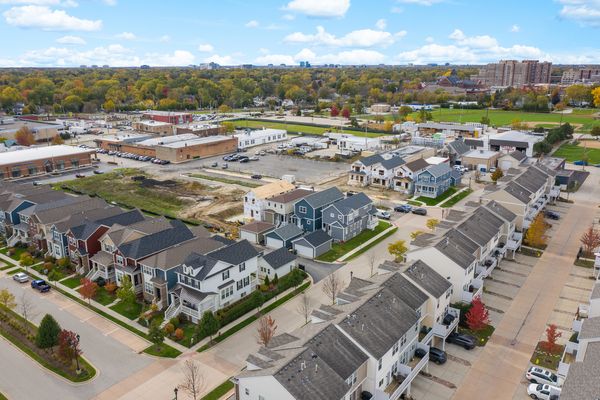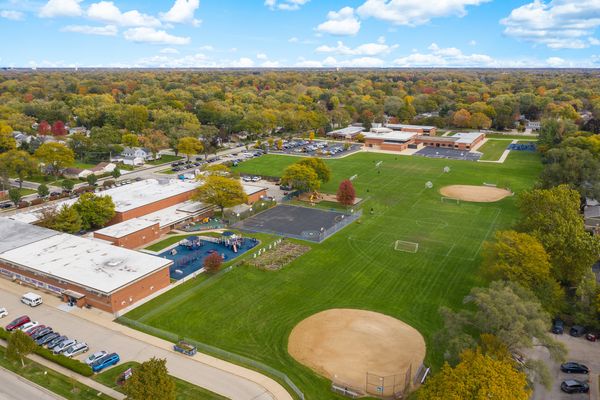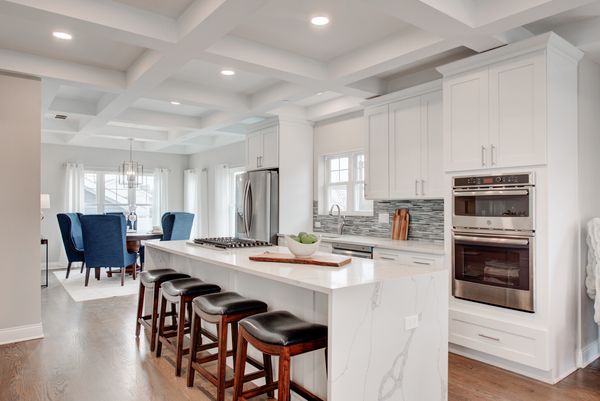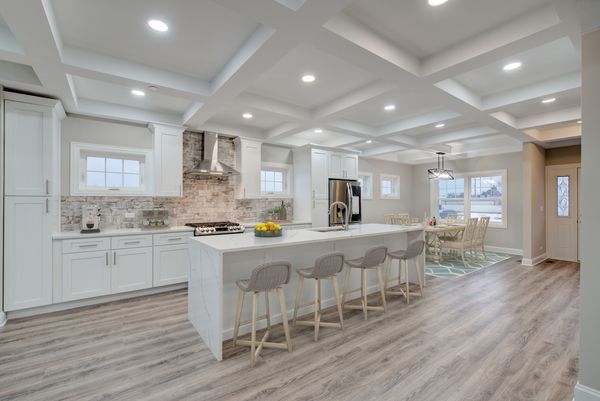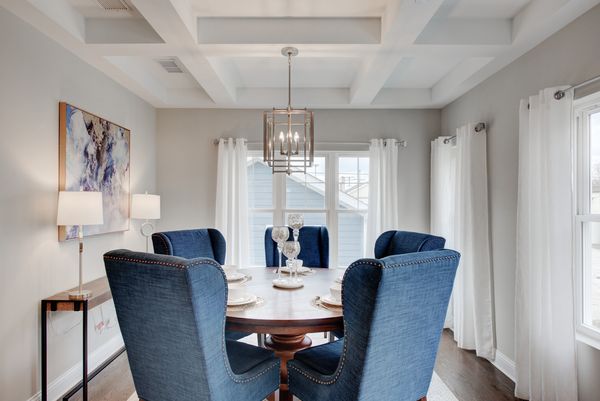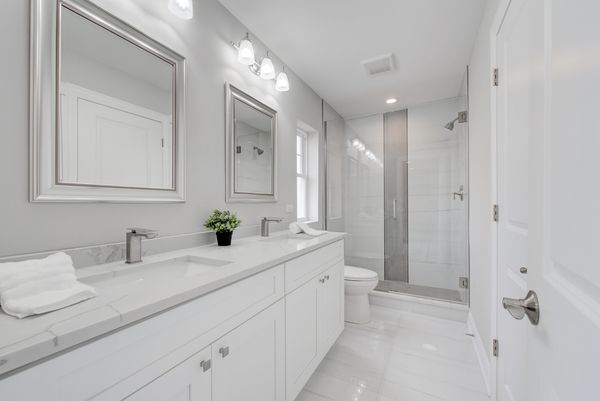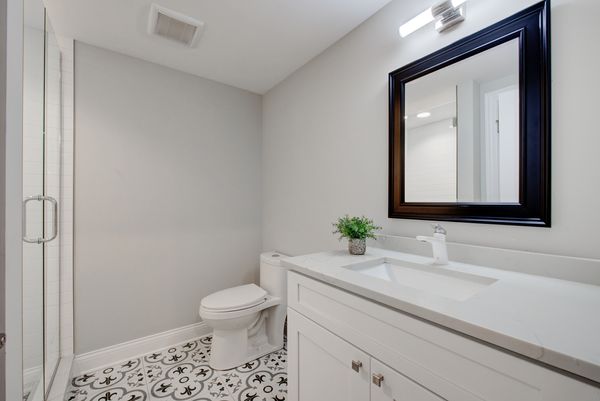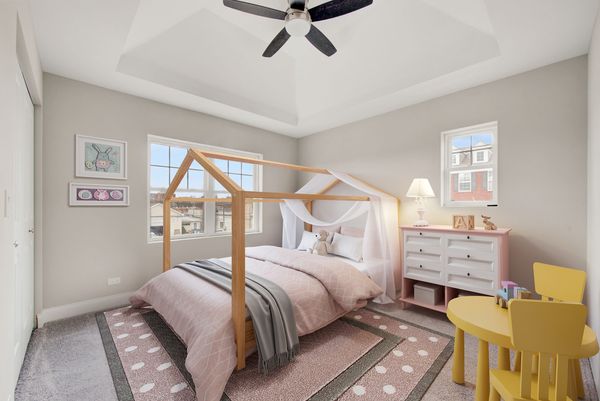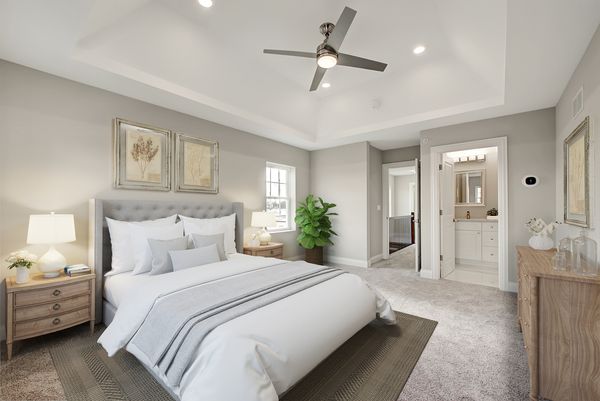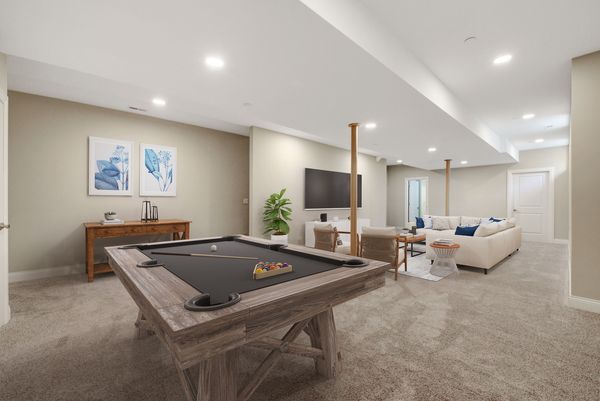9 N Beverly Lane
Arlington Heights, IL
60004
About this home
Welcome to the epitome of modern living at the Kensington model in Arlington Market II! Immerse yourself in luxury with this 2-story masterpiece, where comfort meets sophistication at every turn. Boasting an impressive 2, 830 square feet of living space, three spacious bedrooms, three-and-a-half bathrooms, and a fully finished basement, this home redefines upscale living. Upon entering, you'll be captivated by the soaring 10-foot ceilings and the inviting open-concept layout of the main floor. Perfect for entertaining, the seamless flow between the kitchen, dining room, and living room sets the stage for unforgettable gatherings with loved ones. Indulge your culinary passions in the gourmet kitchen, complete with built-in pantry, quartz countertops, a stunning 9-foot island with a waterfall countertop, upgraded Millennium 42" cabinets, and top-of-the-line LG appliances. Whether it's a quick breakfast or a lavish dinner, this kitchen is designed to inspire. Retreat to the lavish owner's suite, where thoughtful design touches like a tray ceiling, quartz vanity, and luxurious oversized shower await. Two additional bedrooms with tray ceilings and a full bathroom on the second floor provide ample space for rest and relaxation. But the allure doesn't stop there - prepare to be amazed by the expansive basement boasting 9-foot ceilings, offering endless possibilities for customization and entertainment. Every detail of this home exudes elegance, from the designer finishes to the upgraded lighting package and tile selections. With LG appliances and quartz countertops featured throughout the home, luxury is truly in every corner. Nestled in the vibrant community of Arlington Market II, residents enjoy an array of amenities including a recreation center with pools, proximity to downtown Arlington Heights, golf courses, green spaces, and parks. Experience the ease of low-maintenance living in Cook County, where your time is truly your own. Don't miss your chance to make this dream home a reality - contact us today to learn more and schedule a personal tour of the site. Welcome home to Arlington Market II - where luxury meets lifestyle!
