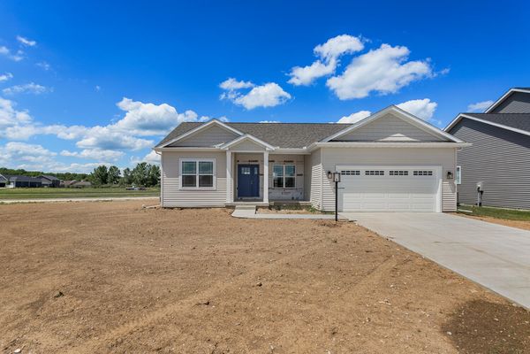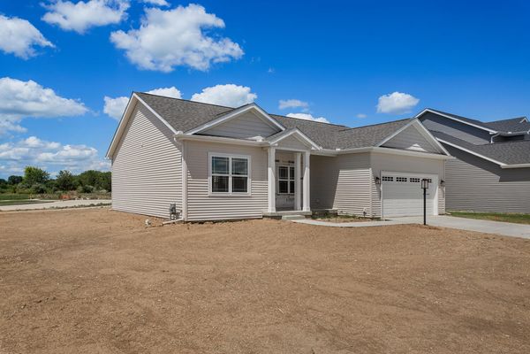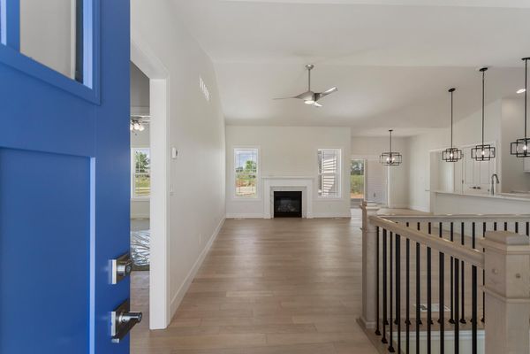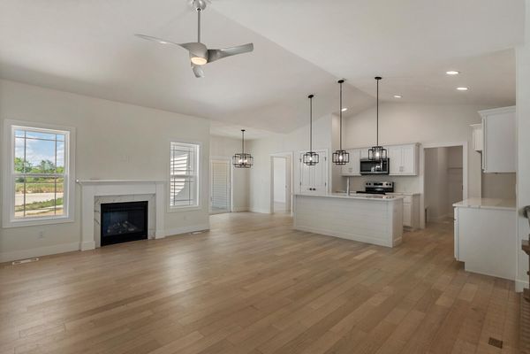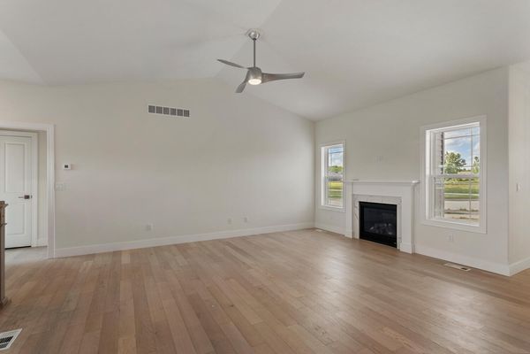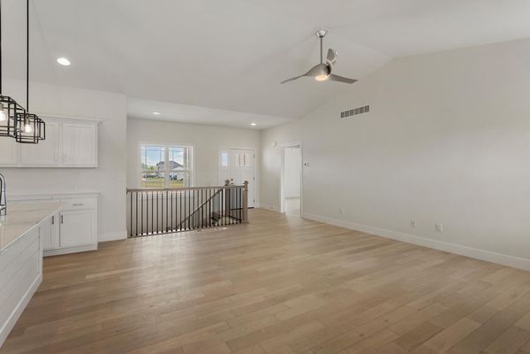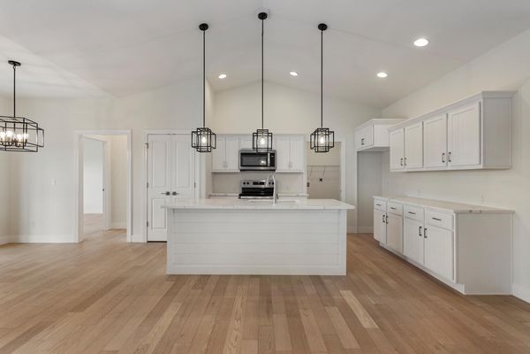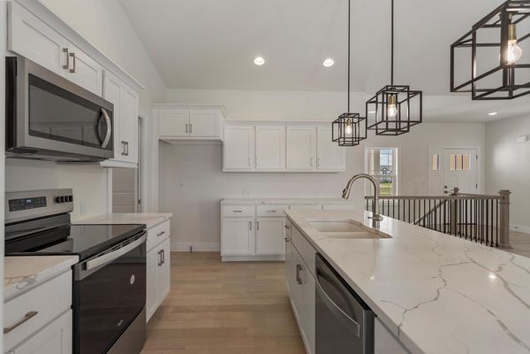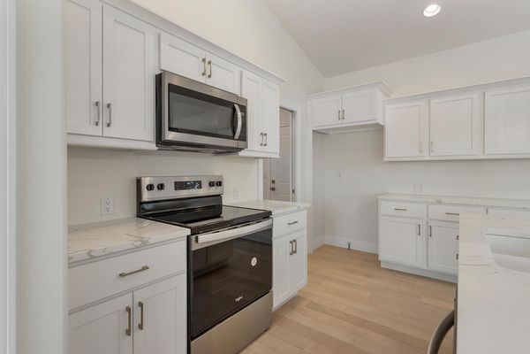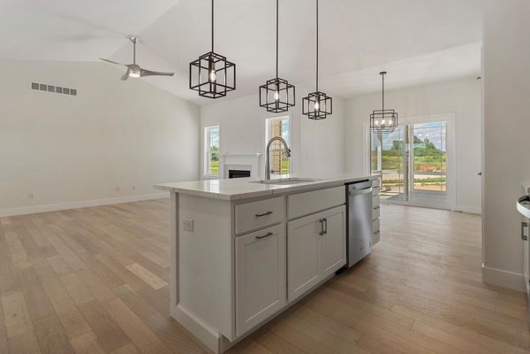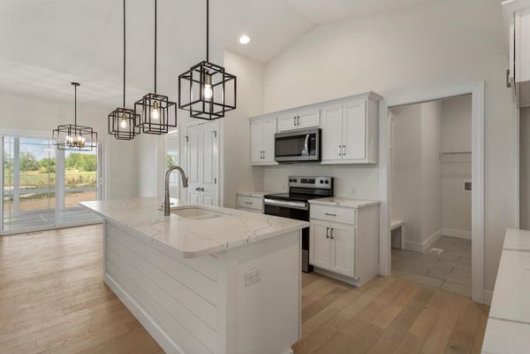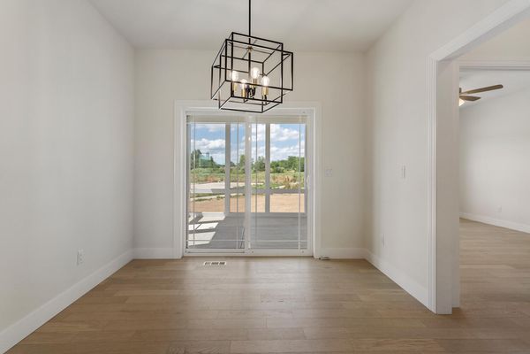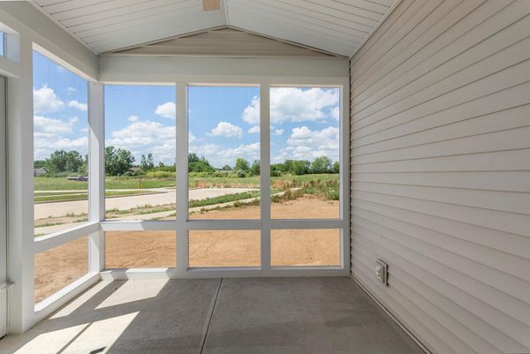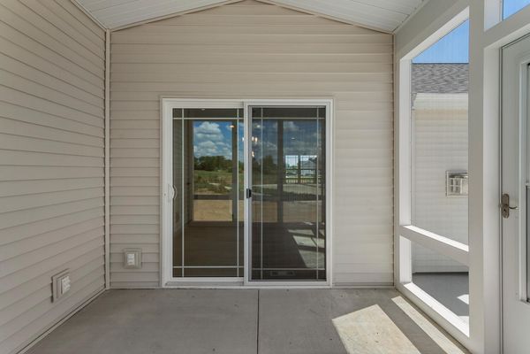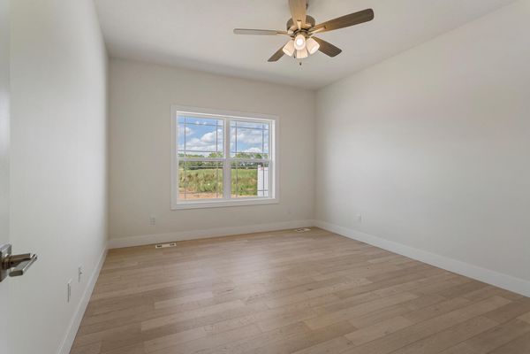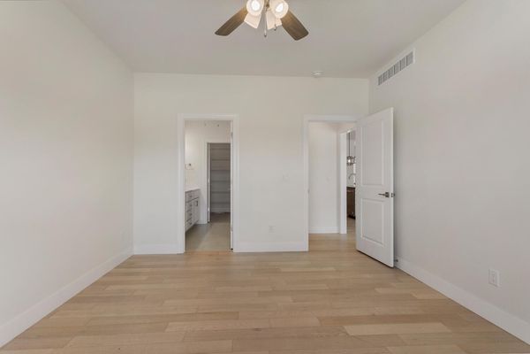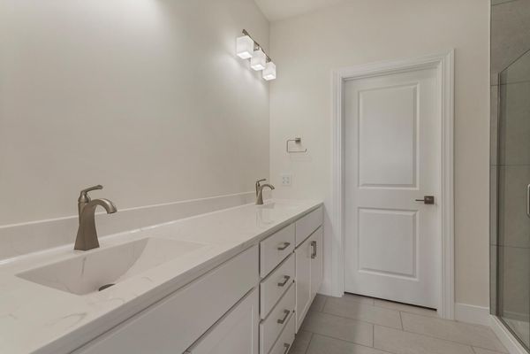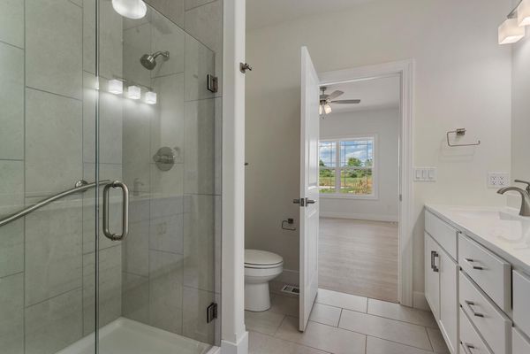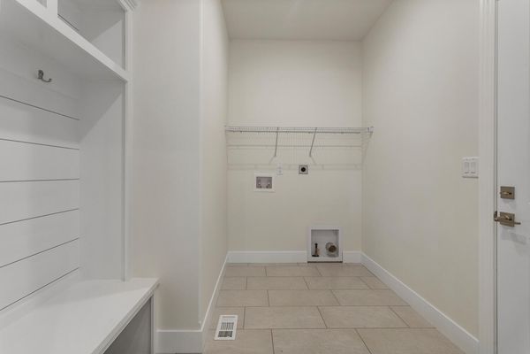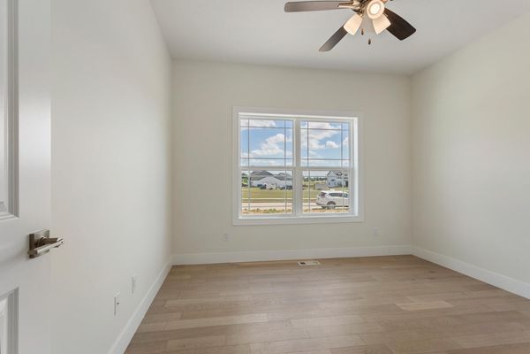9 Kirby Circle
Monticello, IL
61856
About this home
Welcome to "The Rich Ranch", a stunning new construction home in the Sage Meadows subdivision! This open concept offers vaulted ceilings and hardwood flooring in the main living areas, allowing natural sunlight to bounce throughout. The kitchen includes an eat-at island with a sink, stainless steel appliances, granite countertops, and a pantry. The dining area with sliding glass doors walks out to the concrete patio with quick access to the wellness trail. Ideal split floor plan, master bedroom off the back of the home, and the master bathroom features double sink vanity, shower, and large walk-in closet. Mud/laundry room adjacent to the 2-car garage and includes a bench & lockers. The basement is full unfinished and plumbed for a future bathroom. Yard will be sodded, brick edging, tree, and mulch.
