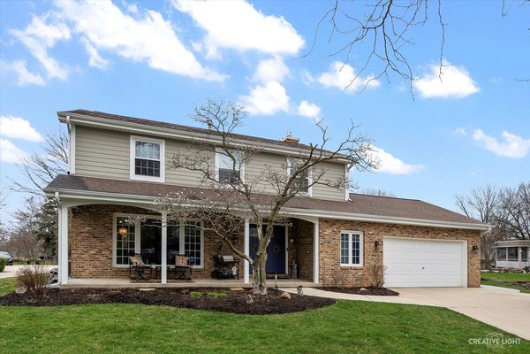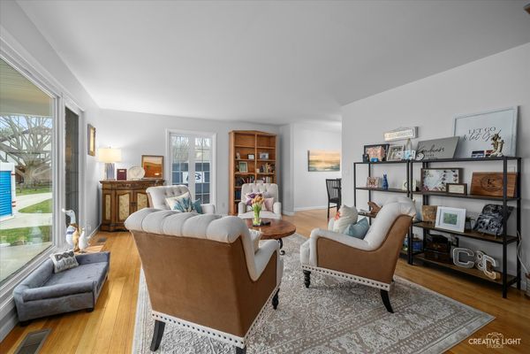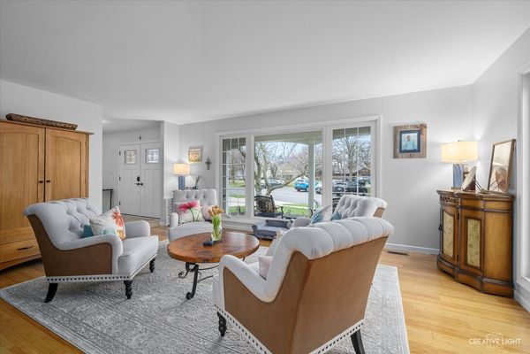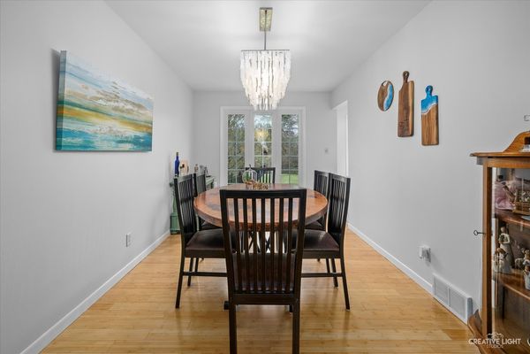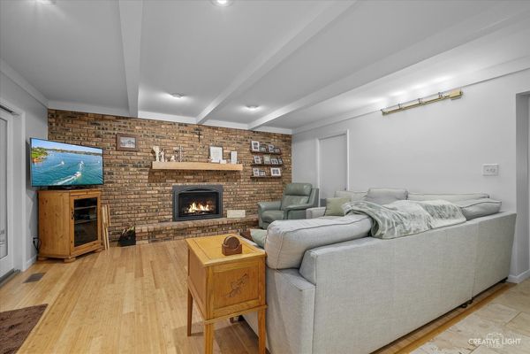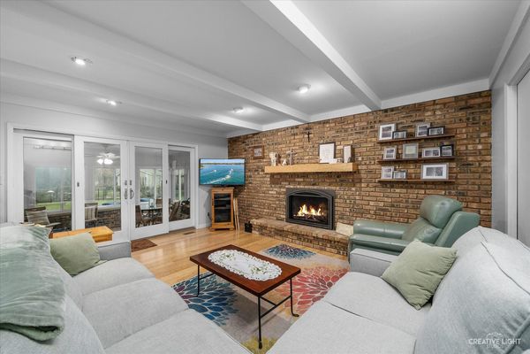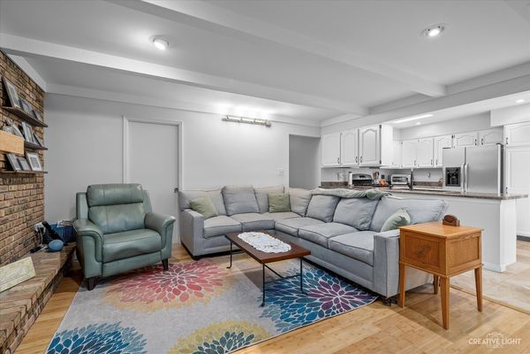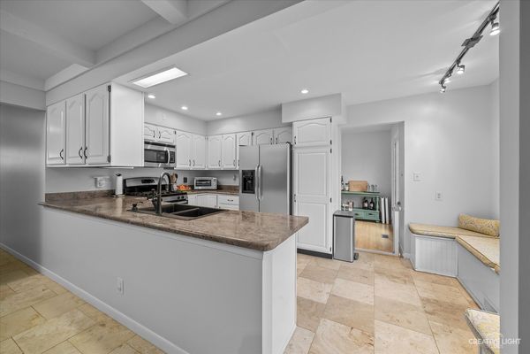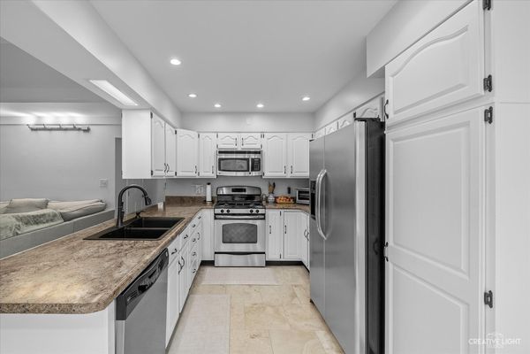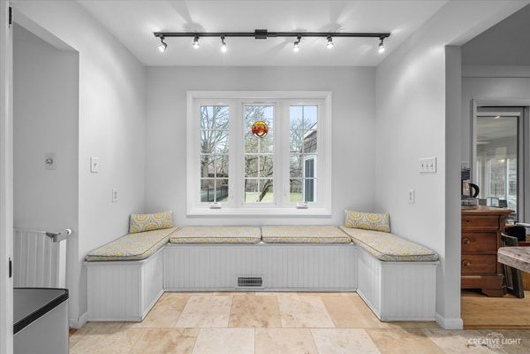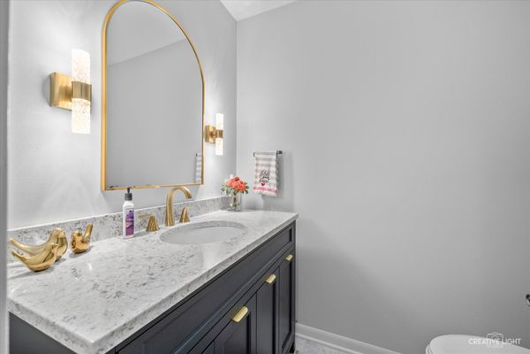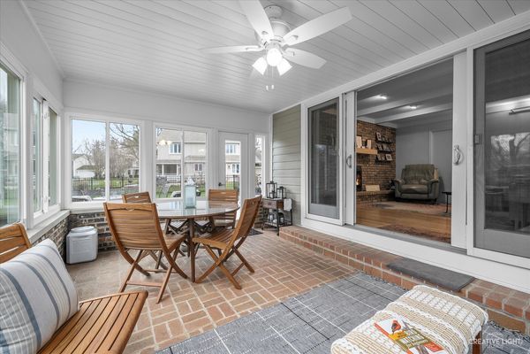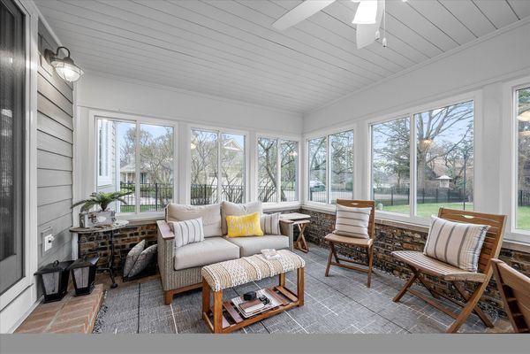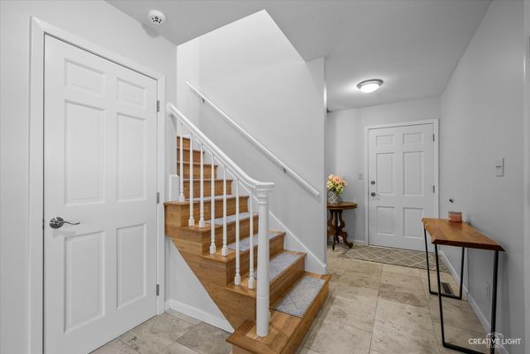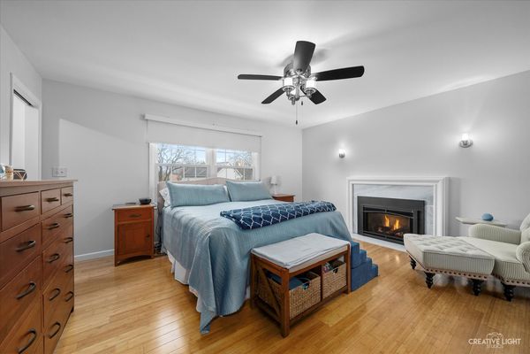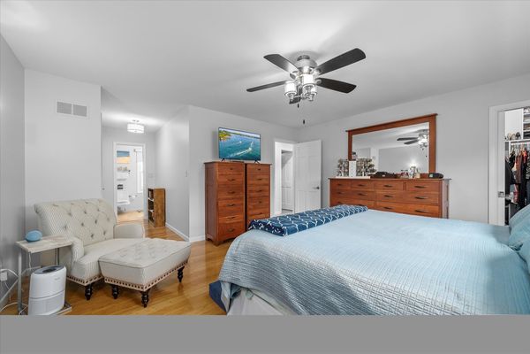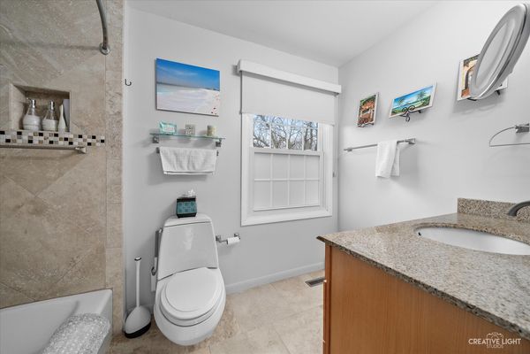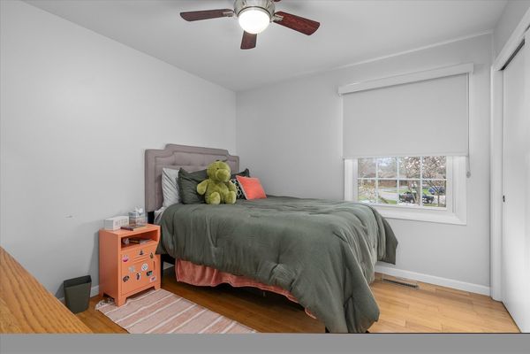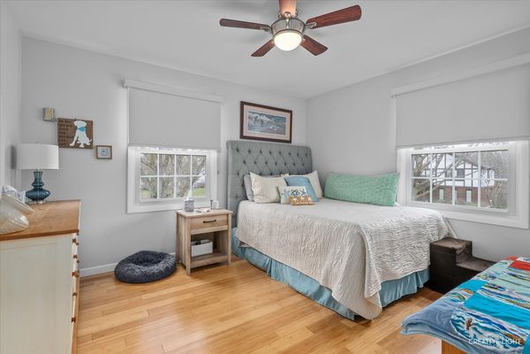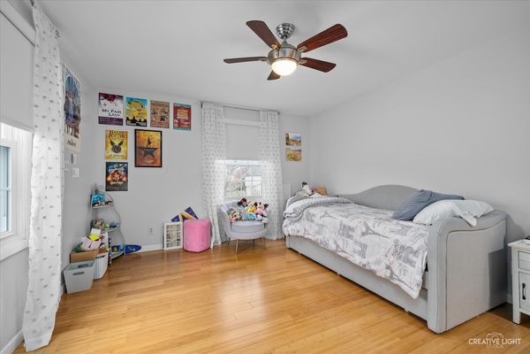9 Cedar Gate Circle
Sugar Grove, IL
60554
About this home
Absolutely BEAUTIFUL and VERY well cared for Prestbury home...a peaceful place where you can truly relax in the comfort of your surroundings. Traditional layout, with spacious rooms and great flow. Solid surface flooring throughout the two main floors! The living room, with it's large picture window, overlooks the the front yard, and is the perfect space to welcome friends. The adjoining dining room is large enough to enjoy a meal with them! The kitchen has stainless appliances, and is open to the comfortable family room with (new) gas fireplace (with remote!) and custom hand scraped mantle. The Smart Seller turned the screened in porch into a wonderful three season room to enjoy the backyard view in Spring, Summer and Fall. The powder room on the main level was just updated in early 2024. Upstairs find four generous bedrooms. The primary suite features a new gas fireplace and a full, private bathroom. The secondary bedrooms are all large and feature ample closet space. The home features an ultra quiet "QuietCool" whole house fan with remote installed in 2022. The basement is partially finished with a rec room and plenty of room for storage. Laundry is located in the basement. Lovely yard with new stamped concrete patio and walkway, even offers glimpses of Lake Prestbury. Please take note of these very important updates: 2018-new windows. 2019-New HVAC, new fence with double access gate. 2020-New Hardie board siding with gutters with gutter guards. Enclosed screen room with windows and remodeled. New basement windows including egress window. Two tier stamped concrete patio and sidewalk installed, new 50 gallon water heater. 2023-freshly painted interior. 2024 New breakers and electric panel. WOW, what a list! Enjoy Prestbury, with it's winding streets, mature trees, lovely home, community pool (great place to make new friends!), tennis courts, clubhouse (currently being updated!) and social functions. Easy access to I88. Welcome Home!
