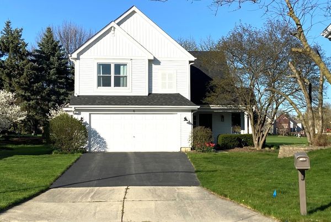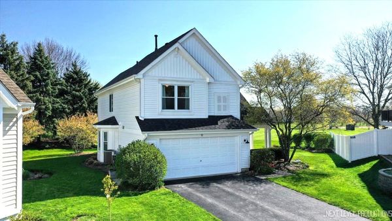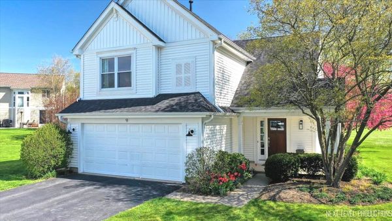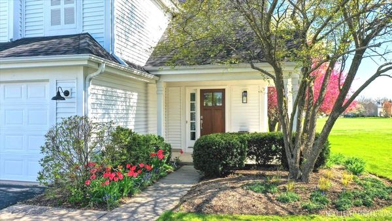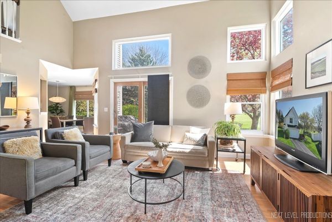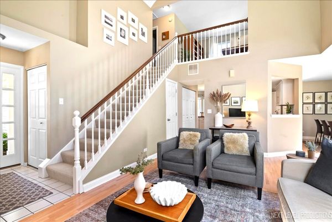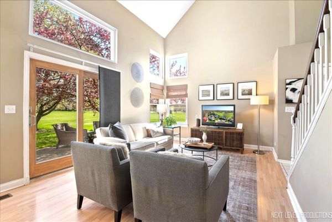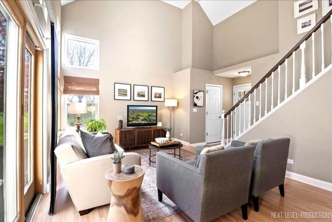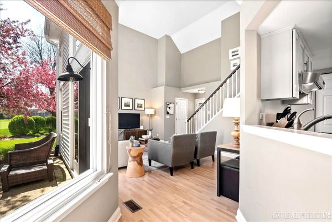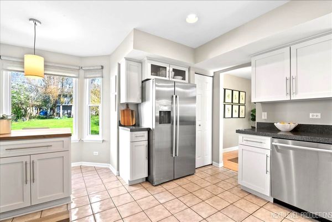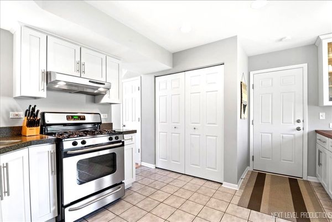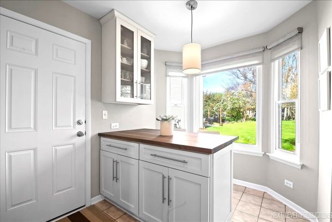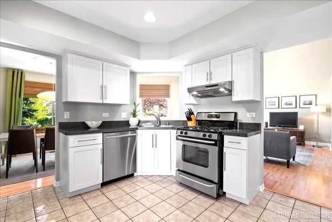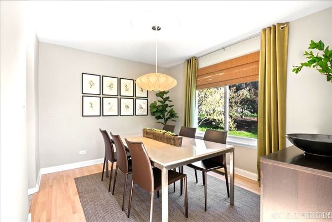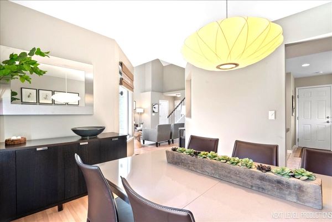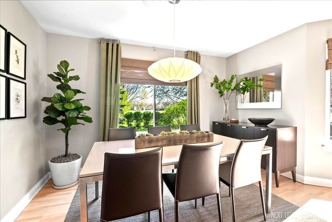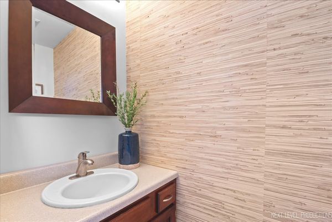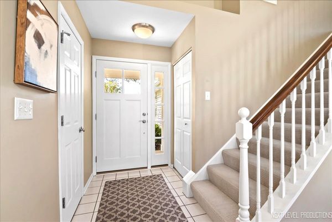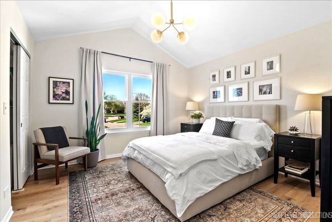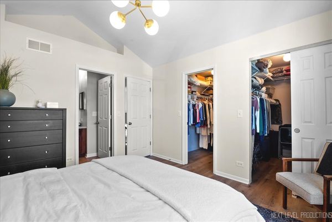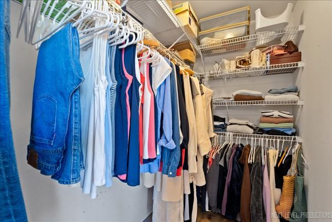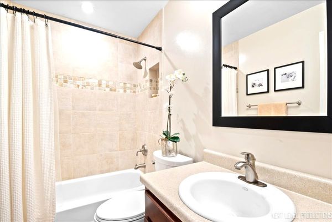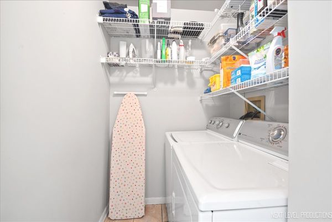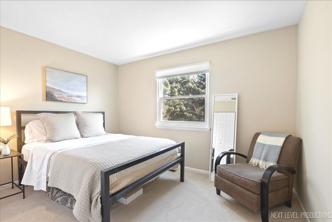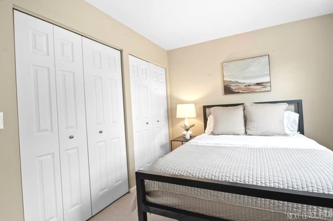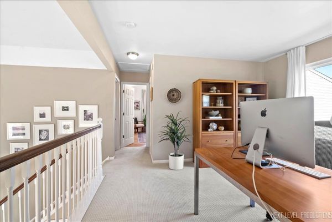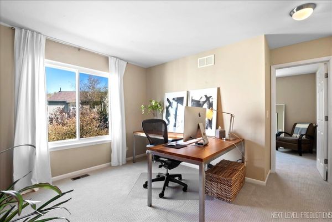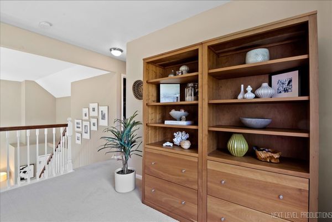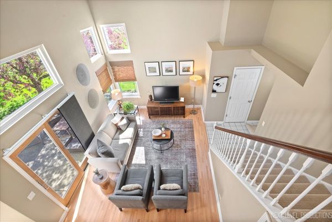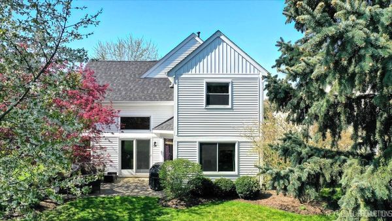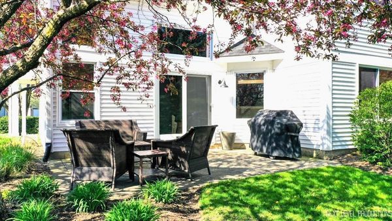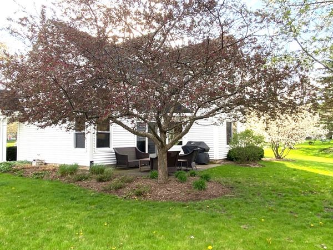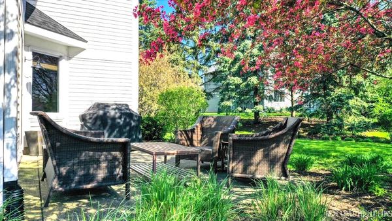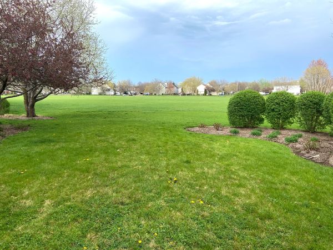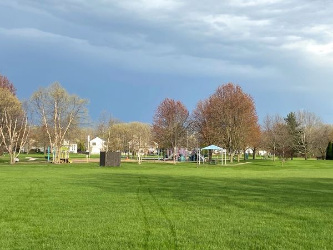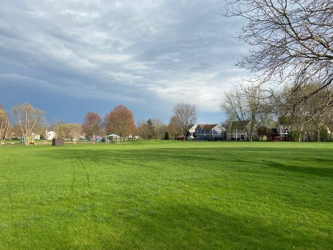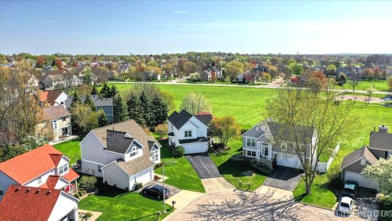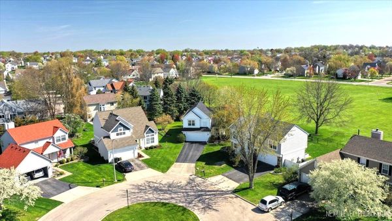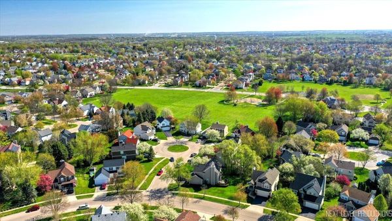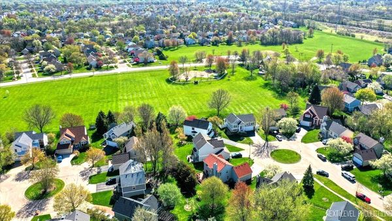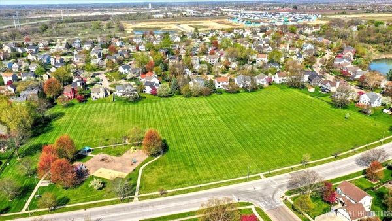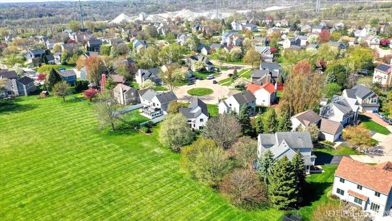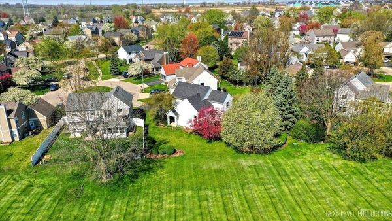9 Castlebar Court
South Elgin, IL
60177
About this home
Amazing and pristine contemporary home on private cul-de-sac located in desirable Sugar Ridge subdivision! Open floorplan includes living room with soaring ceilings, laminated hardwood flooring and an abundance of huge windows, allowing for plenty of natural light throughout! Newer sliding glass door leads to well-manicured lawn, private yard, stone patio and backs to huge grassy common area with playground. Beautifully remodeled kitchen includes custom roller shades, ceramic tile flooring, recess and pendant lighting, painted white oak cabinets, stainless steel appliances, granite countertop, pantry plus spacious island with walnut butcher block top! Pass through to separate dining room with excellent view of yard features modern bubble pendant light fixture, woven wood shades and drapery. Additional 1st floor features include: 1/2 bath with ceramic tile, porcelain sink and decorative wallpaper and plenty of additional storage underneath stairs. Large vaulted primary suite with laminated hardwood flooring and contemporary gold light fixture features pottery barn blackout curtains and 2 huge walk-in closets with built-in shelving! Beautifully remodeled full bath plus decorative ceramic tile shower design with niche. 2nd bedroom is equally spacious with decent closet space. Current loft "home office" space can easily be converted into 3rd bedroom. '20 updates include: new vinyl siding, roof, gutters, painted cedar trim, new carpet in loft and bedroom and HWH. '18 updates: Therma Tru Fiberglass interior garage door and Therma Tru -Fir grain front door. Water softener is owned. Don't miss out on this gem of a home, located in top rated St. Charles school district 303, it's the BEST value in the neighborhood! Close to shops, restaurants and easy access to expressways and minutes from lively downtown St. Charles and Fox River, where you'll find plenty of hiking and bike paths to explore!
