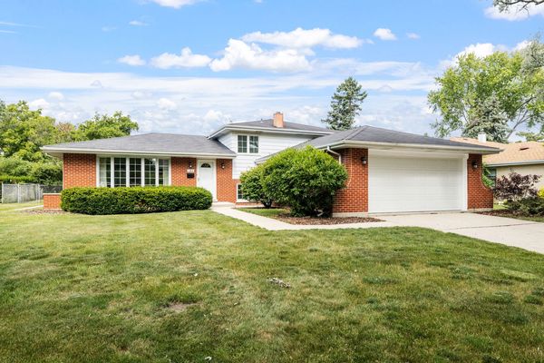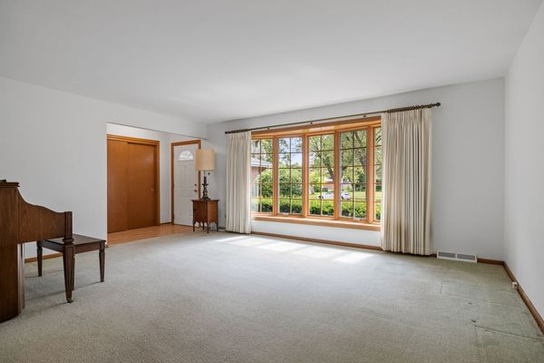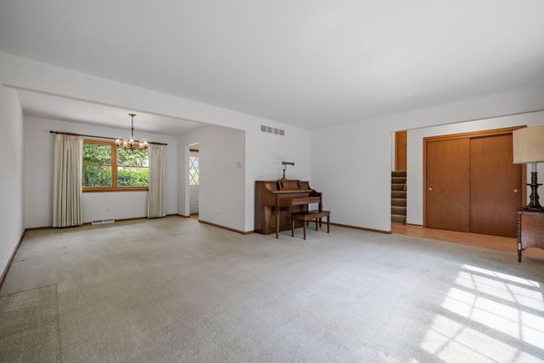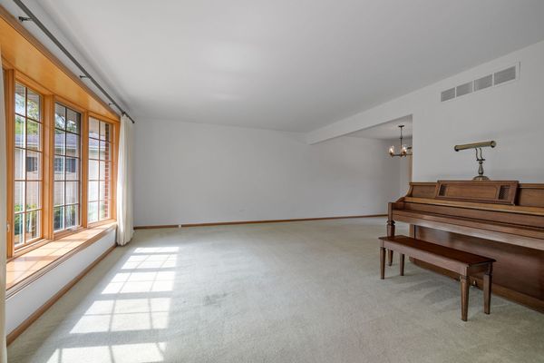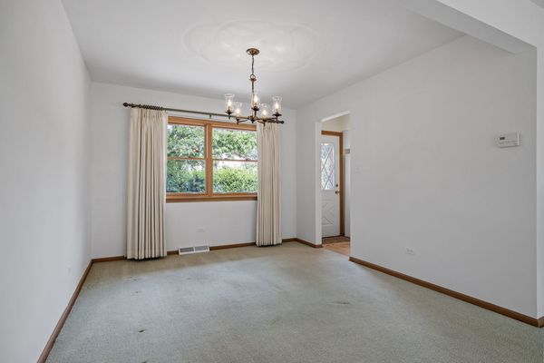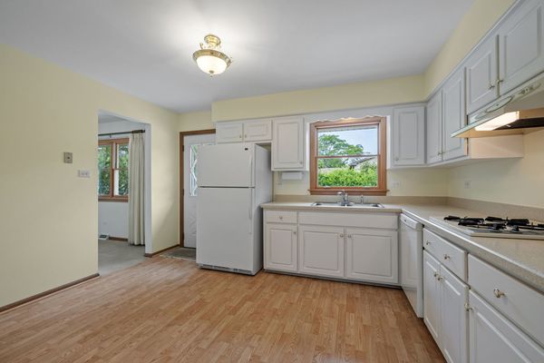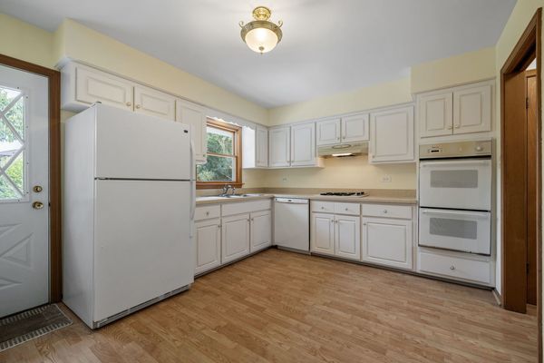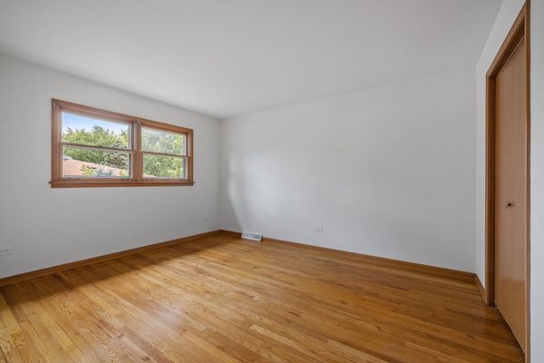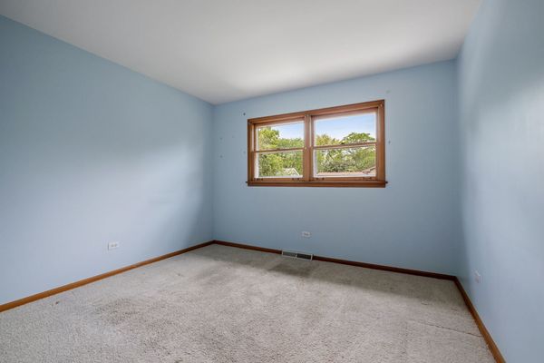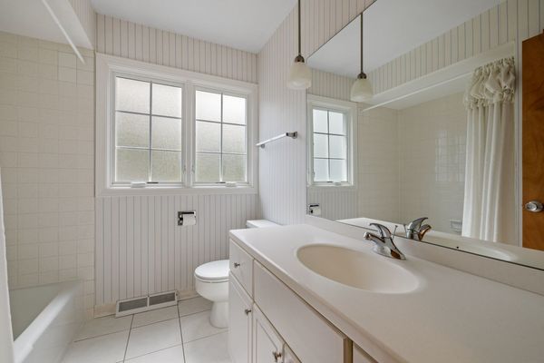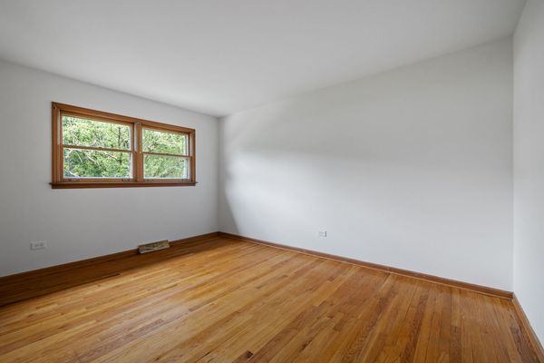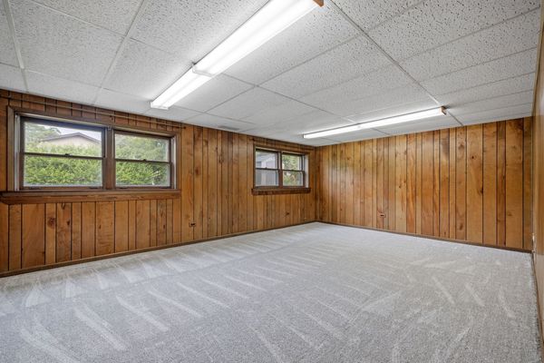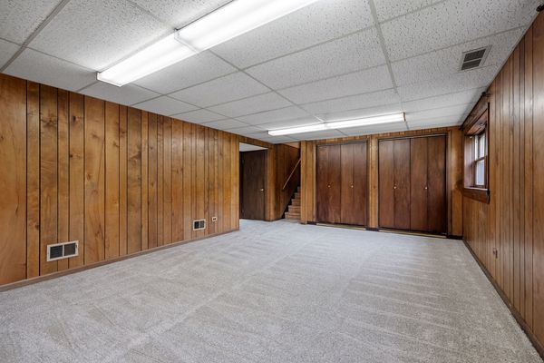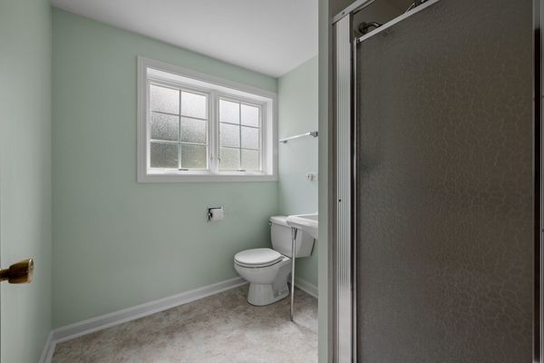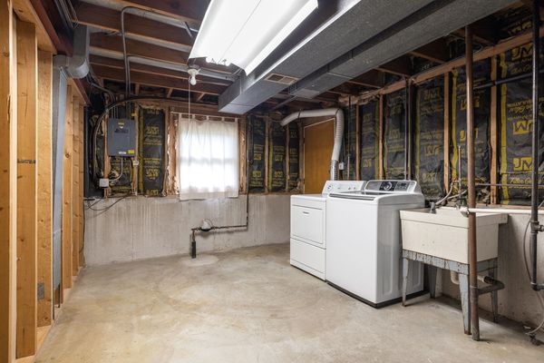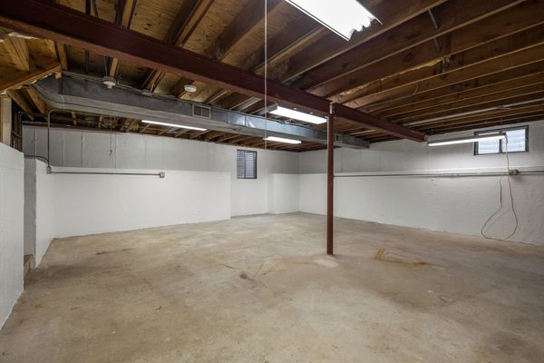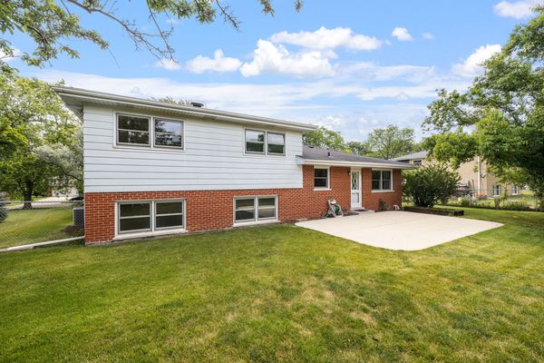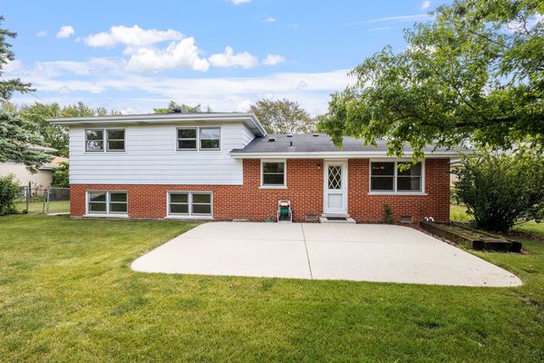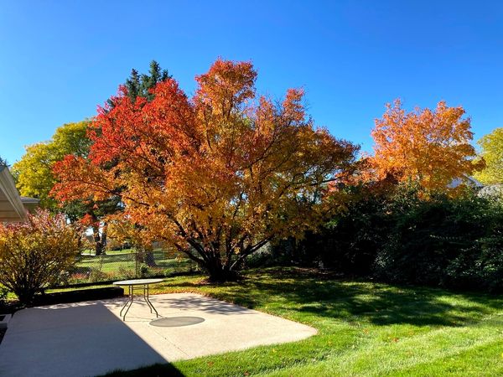8S184 Hudson Street
Darien, IL
60561
About this home
Welcome to this IMMACULATELY maintained home by the original owner! The pride of ownership shows by how well things were taken care of over the years. Featuring 3 bedrooms and 2 bathrooms, the home provides ample space for easy living and entertaining. Lots of natural sunlight flows throughout the home including through the beautiful bow window in the Living Room. There are hardwood floors underneath the carpeting on the first and second floors if that is your preference. The HUGE newly carpeted Family Room in the lower level is perfect for everyone to gather for parties or to just "stay in" for a movie night. There is even more room with the wide open sub-basement ready for you to customize to your own likes. Perhaps a personal gym, home theater, game room, bar or keep it for massive storage space. The private backyard is the perfect size to let kids and pets roam while enjoying a relaxing BBQ on the patio. The gorgeous Maple tree will surely be the focal point of the backyard in the Fall. Peaceful living at it's finest! Excellent schools, accessible highways and trains to the city, all the shopping one can ever need close by, community pool, multiple parks, forest preserves with walking paths. Come see your new home as you won't be disappointed!
