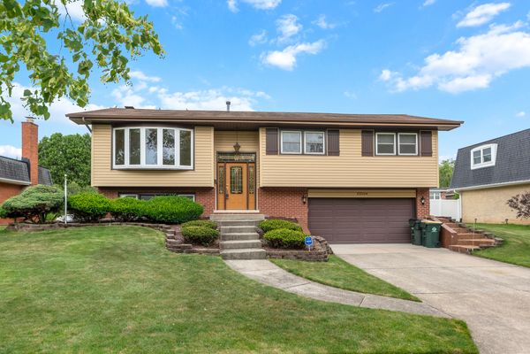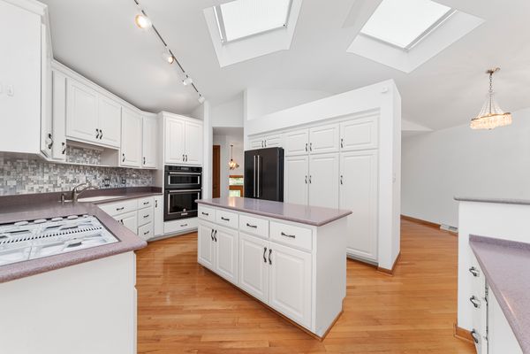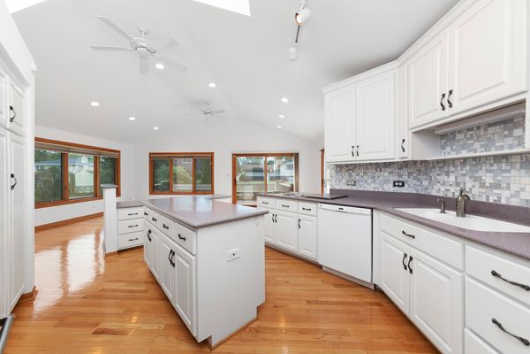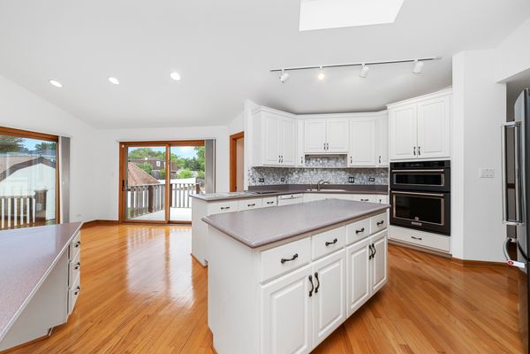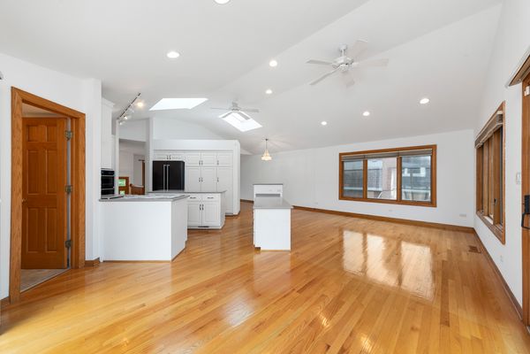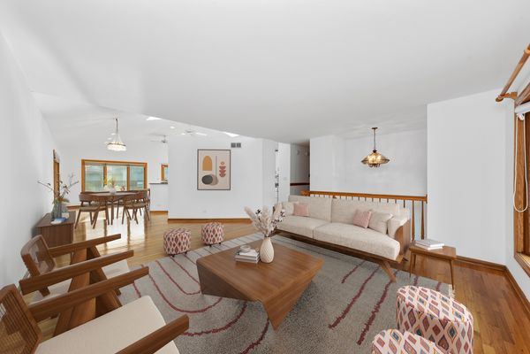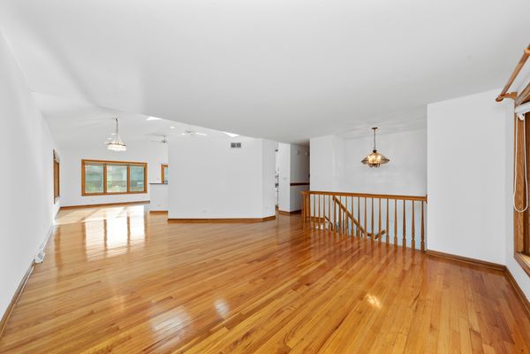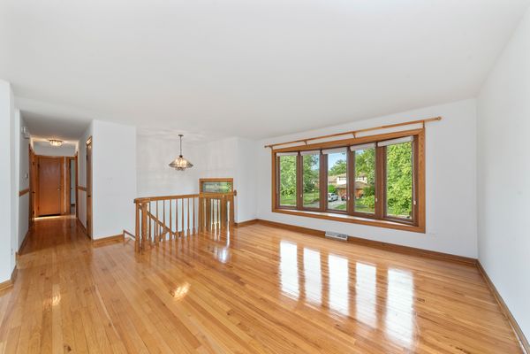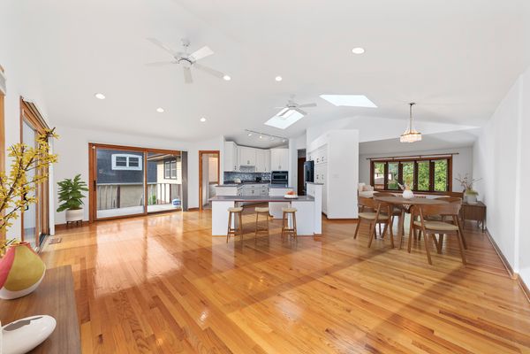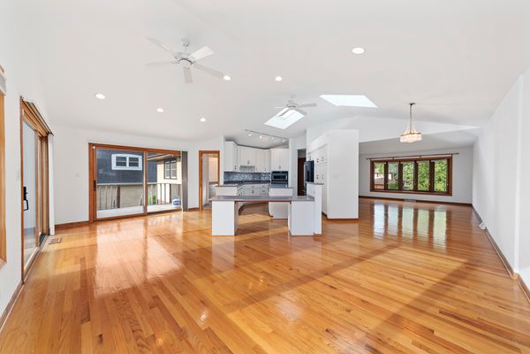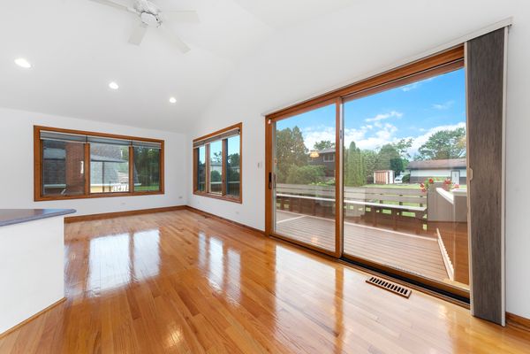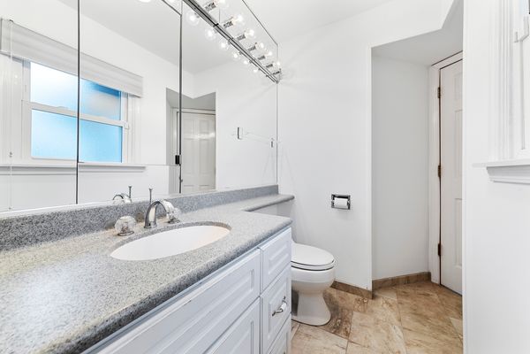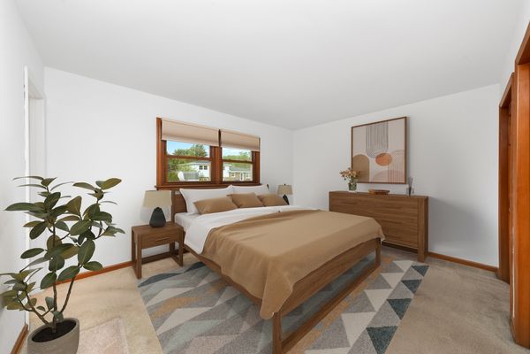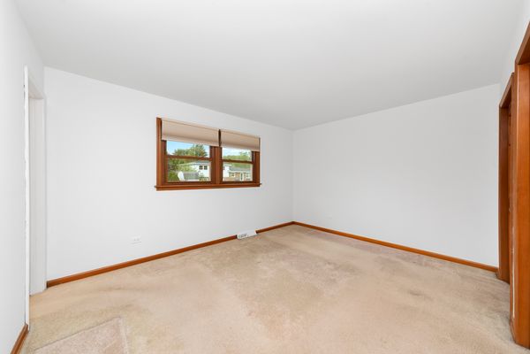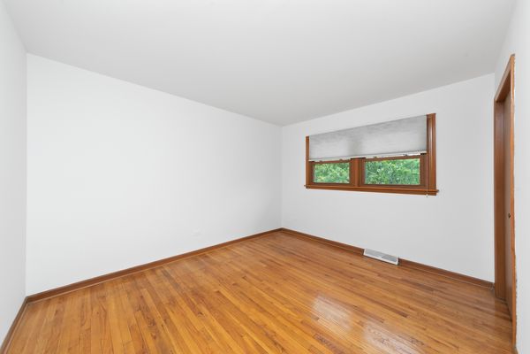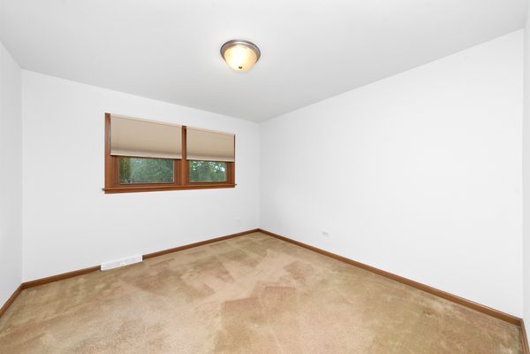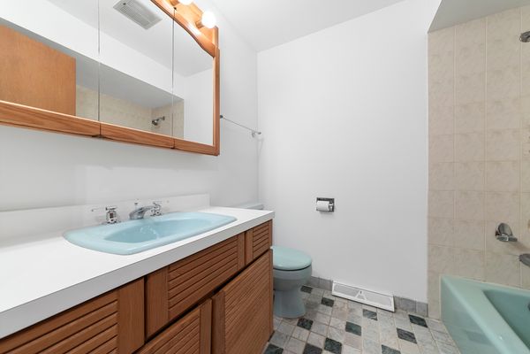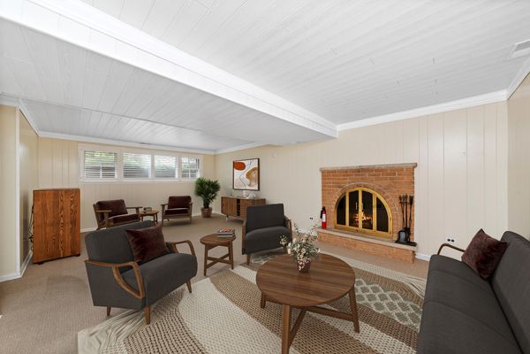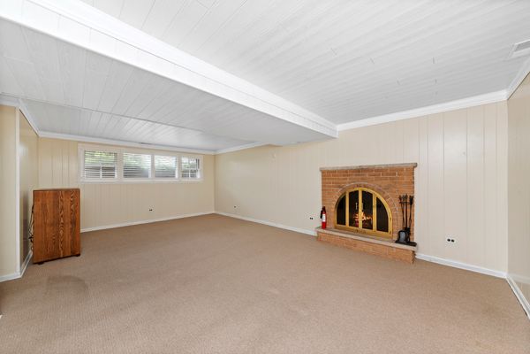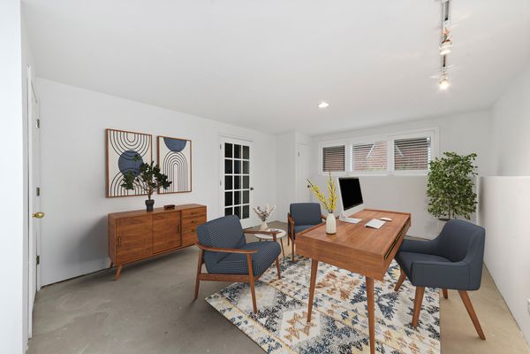8S054 Adams Street
Darien, IL
60561
About this home
Discover a hidden gem in unincorporated Darien! This meticulously maintained Gallagher and Henry home is full of surprises, featuring an expansive addition that creates a bright, open-concept living space ideal for modern lifestyles. The main floor showcases a stunning great room with vaulted ceilings, hardwood floors (HW under two bedrooms w/ carpet), and picturesque views of the tranquil backyard. The expanded chef's kitchen boasts white cabinets, Corian countertops, a Jenn-Air downdraft cooktop, and newer appliances, offering ample storage and prep space for culinary enthusiasts. Adjacent to the great room is a spacious living room, perfect for intimate gatherings or quiet relaxation. Down the hallway, find three generous bedrooms, including a master with a half-bathroom, and a full bath conveniently located on the same level. The finished lower level offers an expansive family room, a versatile fourth bedroom suitable as an office, workshop, or exercise room, and an additional full bath with a dual-bowl vanity. A well-appointed laundry room completes this level. Step outside to a serene backyard oasis featuring a durable Trex deck, a gazebo and a charming paver patio, perfect for outdoor relaxation or entertaining. A large shed provides extra storage space for your outdoor equipment. The attached oversized 2-car garage offers dedicated work and storage space, ideal for projects and additional storage needs. Some of the countless updates the sellers have performed: 2024 - New 200 Amp electrical service with grounding *** 2023 - Hot Water Heater *** 2021 - Siding and Skylights *** 2018 - Refrigerator *** 2018 - Microwave/Conventional Oven *** 2013 - Furnace and A/C *** 2011 - Liftmaster Garage Door Opener *** 2007 - New Concrete Driveway *** 2002 - Washer/Dryer *** 2000 - Front Door *** 1999 - Retractable Awning on Deck *** 1997 - Addition to home *** 1996 - Windows. Located in a prime area, this home provides easy access to expressways, multiple Metra stations, dining, shopping, and is within the highly acclaimed District 99 school system. Lovingly cared for by long-term owners, this home combines comfort, style, and convenience, ready for you to make it your own.
