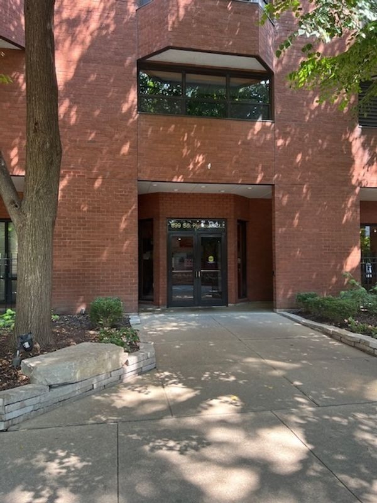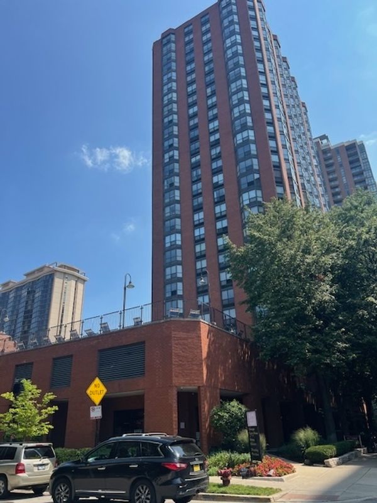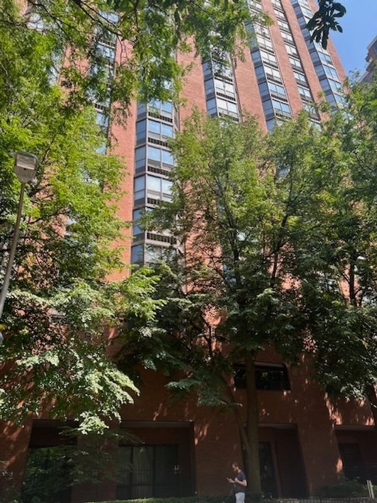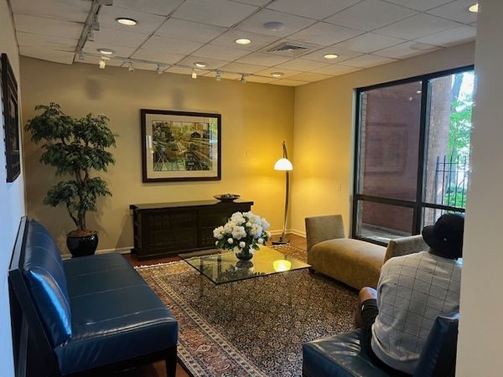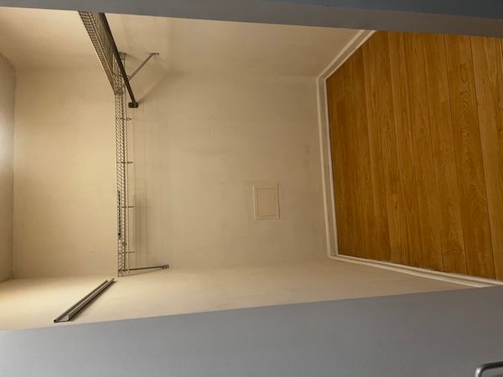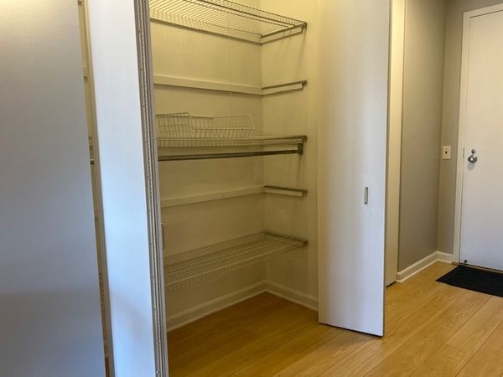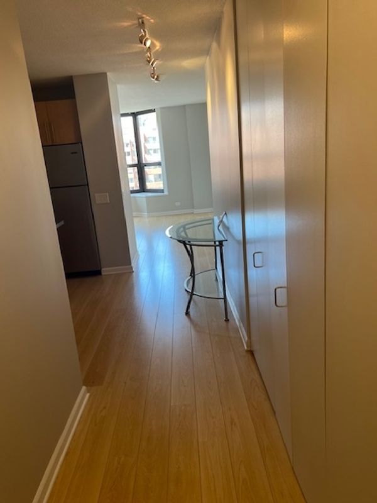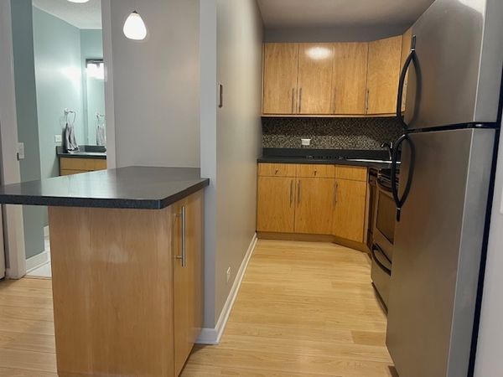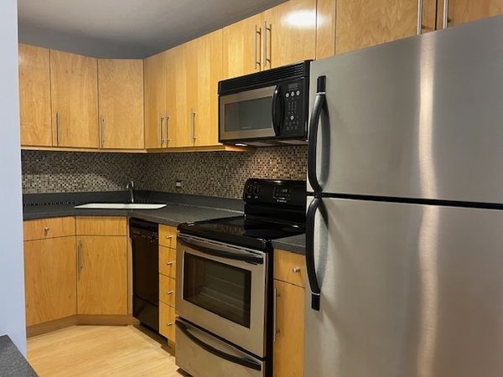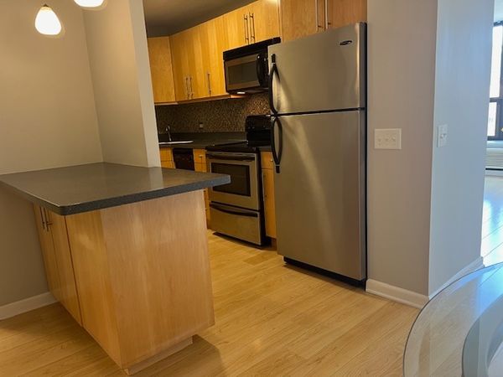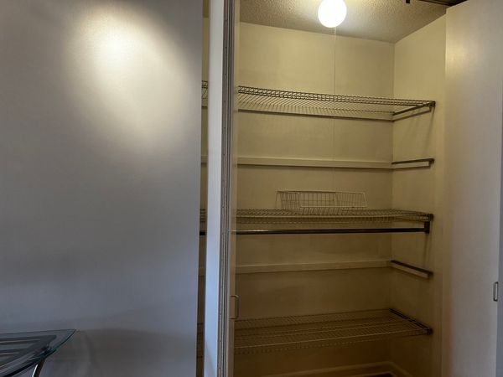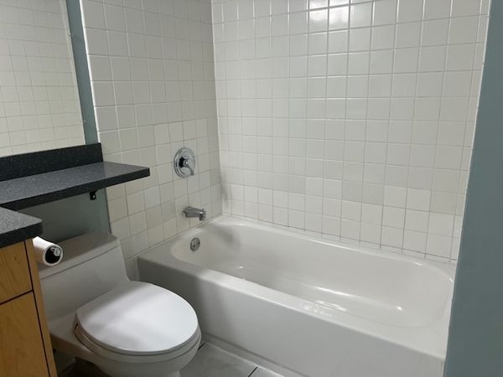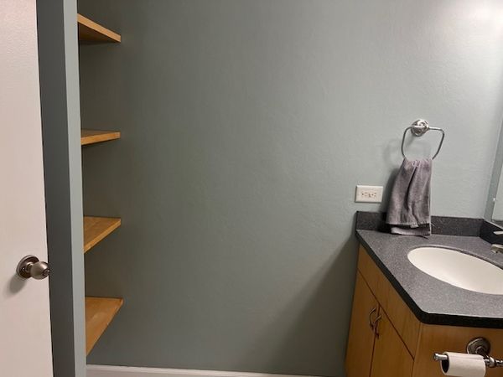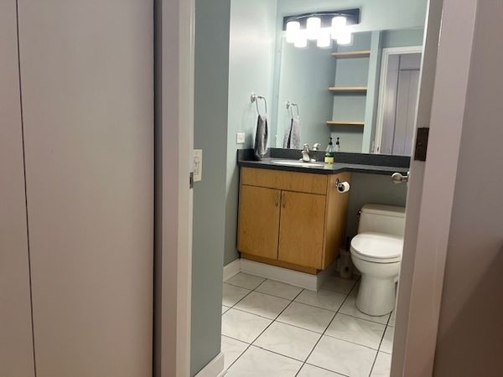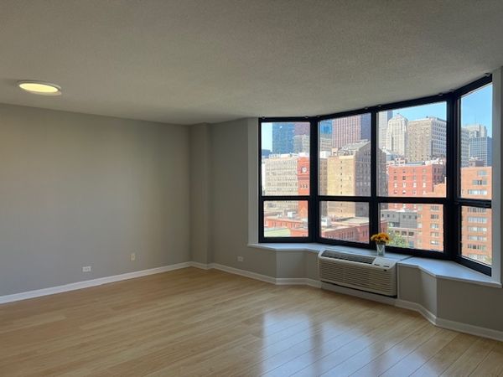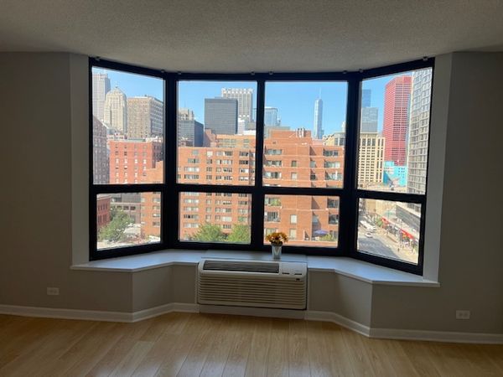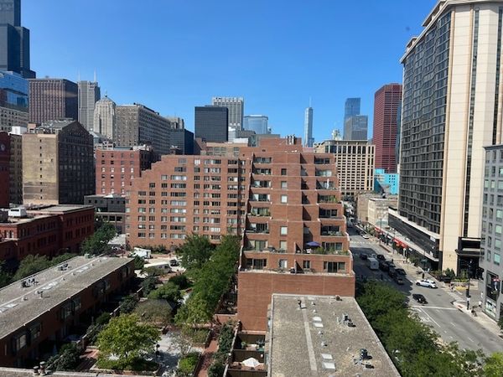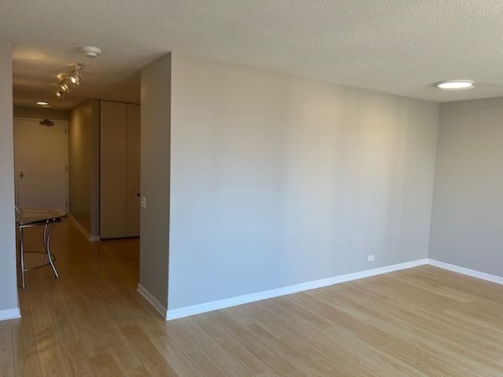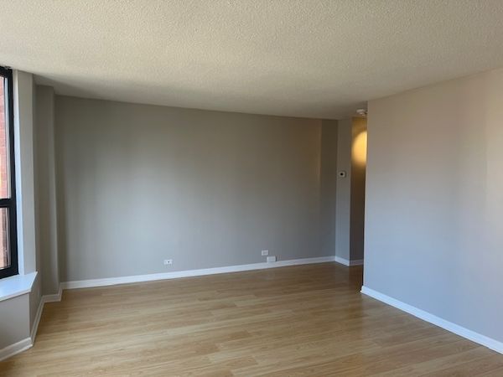899 S Plymouth Court Unit 910
Chicago, IL
60605
About this home
Sparkling clean Studio available in the extremely popular Dearborn Park community. This home offers an incredibly large living area with newly installed natural maple laminate floors. Custom solid maple cabinets adorn the kitchen with solid surface countertops and very well maintained appliances including a dishwasher! There is a huge walk in closet that can be used as a den, 2 additional wall closets and a storage locker right across the hall to make organization a breeze. Newly installed light fixtures and an oversized bay window make this home so light and bright. The freshly painted walls and spotless bathroom with custom storage shelves make this a move in ready dream! This is the only building that includes a swimming pool which is a huge advantage. Other amenities are a bike room, fitness center with a low $144 sum, sun deck, doorman 4 -12, furnished lobby, on site management and building engineer, Dearborn Park security and of course park adjacent in a private courtyard setting. Investors, make your move quickly as this home can be rented as long as closing occurs before end of 2024!!! Walkers paradise and commuting is a dream from this location Set an evening appointment to see the stunning city lights from this 11th floor view!
