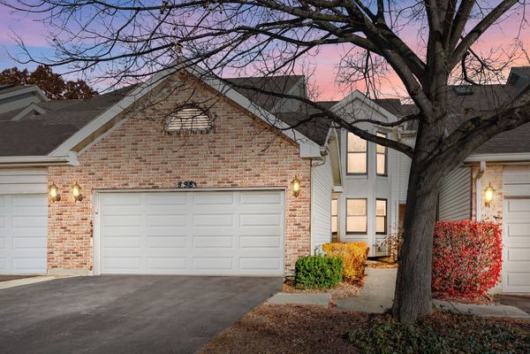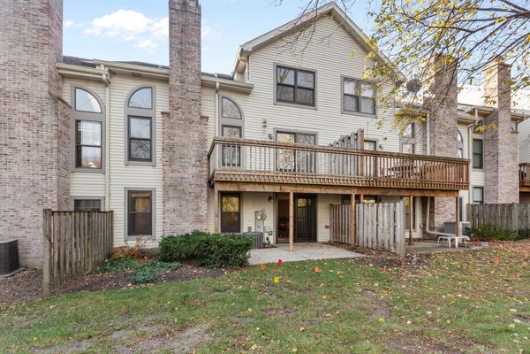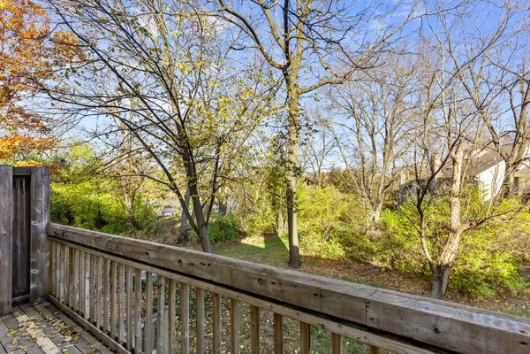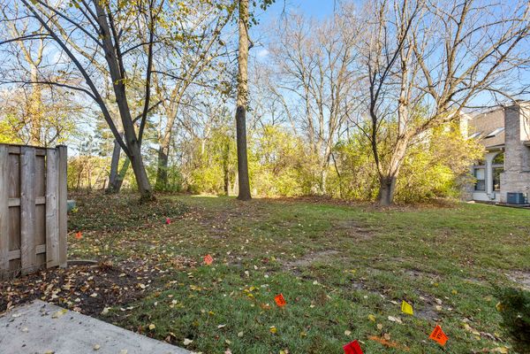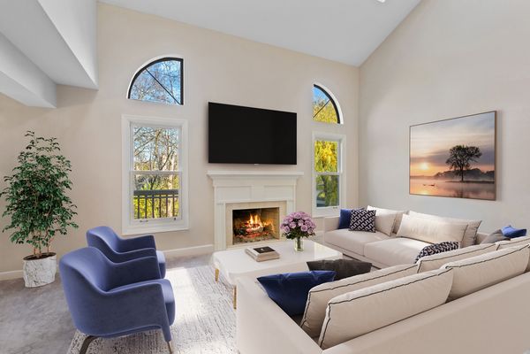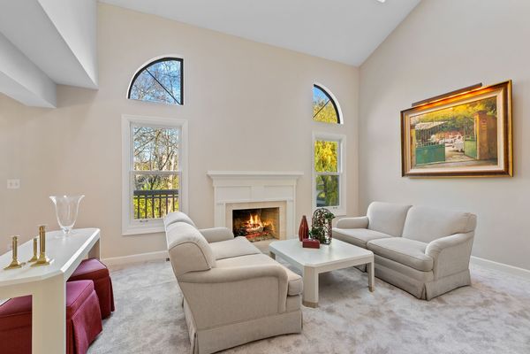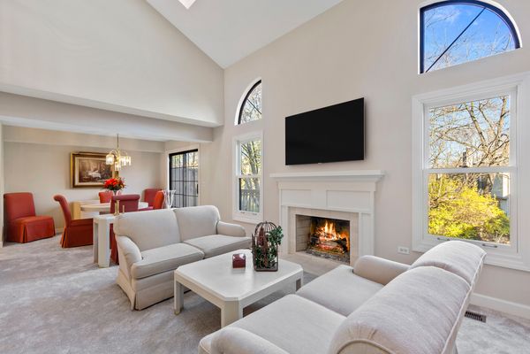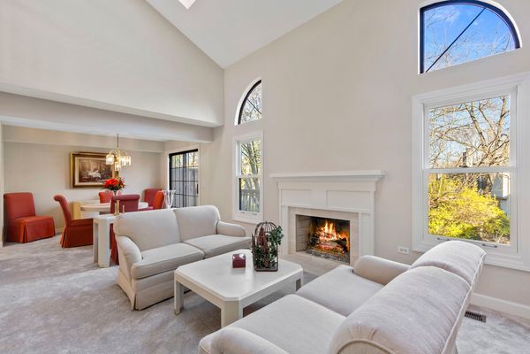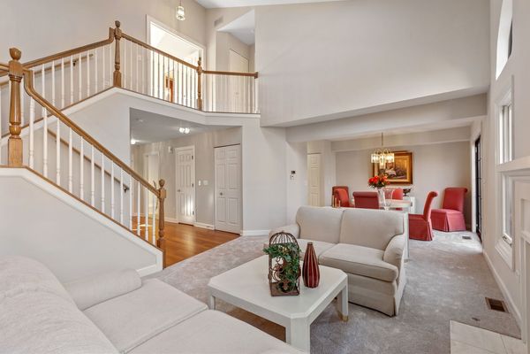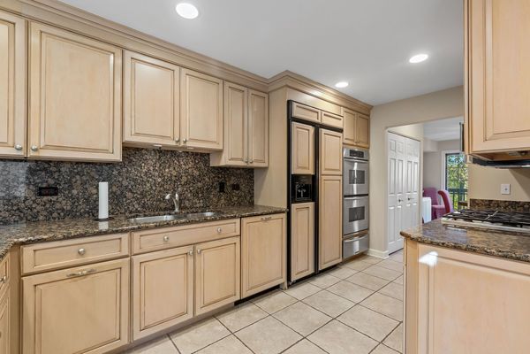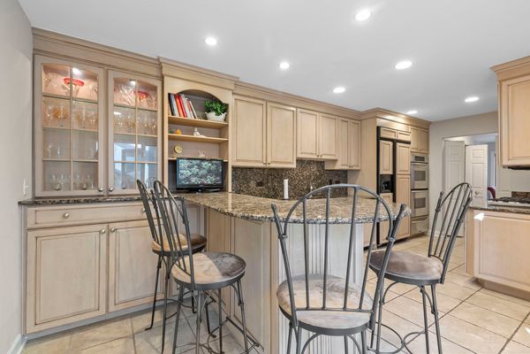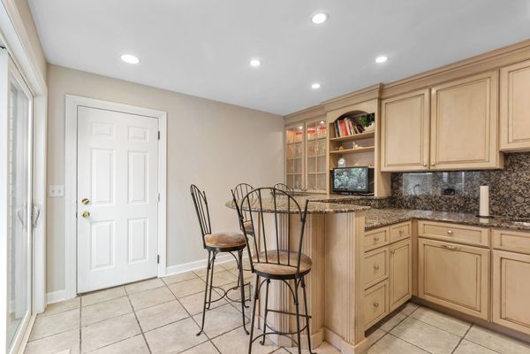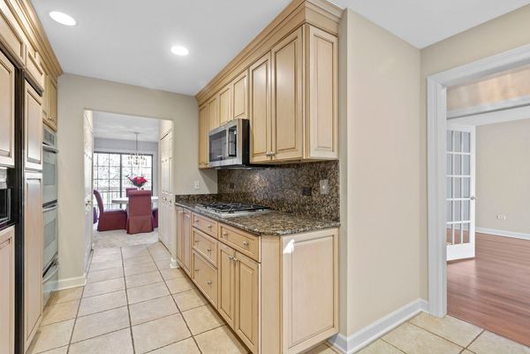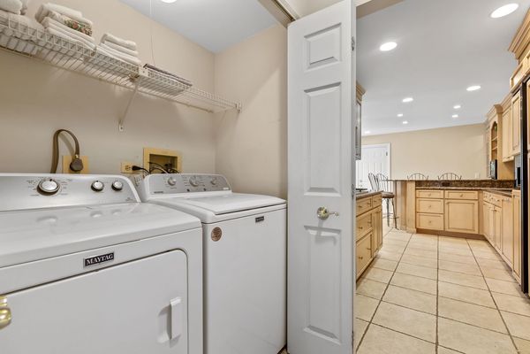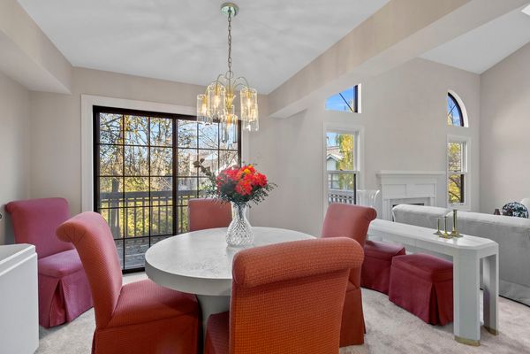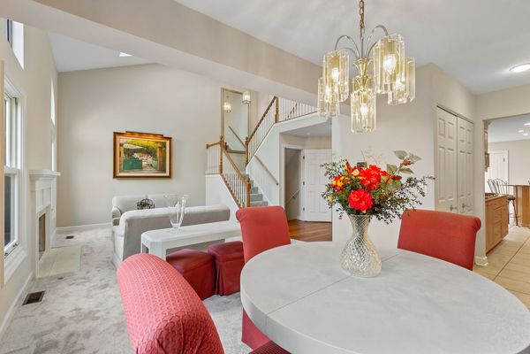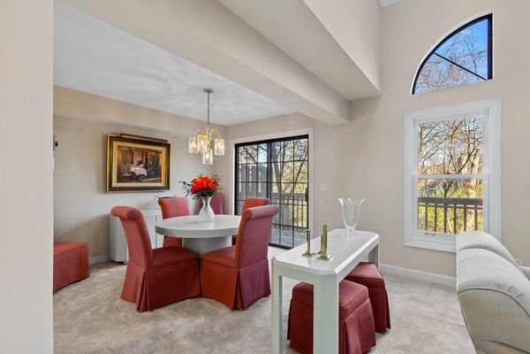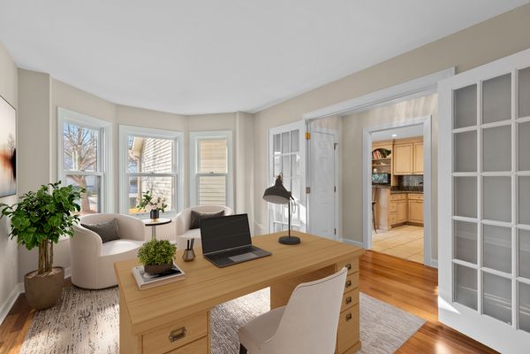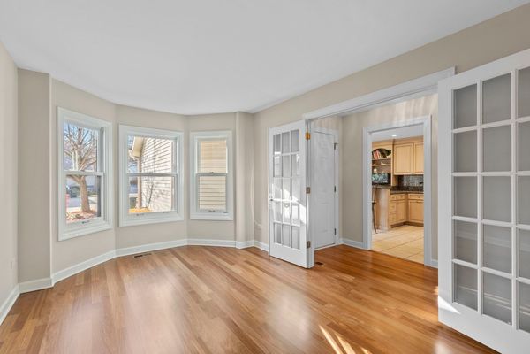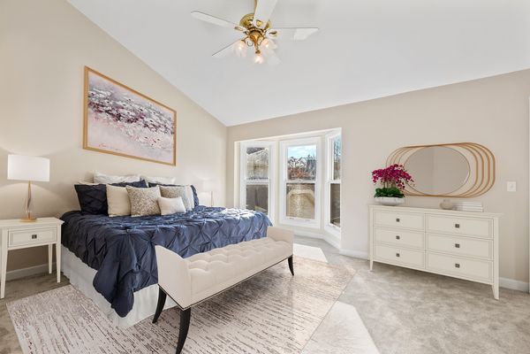898 N Auburn Woods Drive
Palatine, IL
60067
About this home
Three levels of immaculate perfection will blow away your buyers! This beautiful townhome has been updated and is now ready for anyone needing a "move-in" condition property. Situated in a peaceful interior location with views of a lovely pond and a backyard loaded with mature trees. The updated kitchen has newer cabinets, granite counters, and a large granite island ideal for entertaining. Brand new carpeting in many rooms as well as recently refinished hardwood floors in the entry and throughout the incredible den with a huge bay window. Most of the home has been completely professionally repainted including the walls and white trim. Fireplaces are located in both the first-floor living room as well as the incredible lower level. The expansive lower level includes a full masonry wood-burning fireplace and perfect for large family gatherings! Two bedrooms are located on the upper level and a third possible bedroom is located in the lower level. The primary bedroom includes a large walk-in closet and an updated bathroom with a double-wide jacuzzi tub and an incredible custom-built walk-in shower equipped with loads of support bars for safety. Conveniently located near shopping, nearby transportation, trains, etc. Show anytime, but, better be quick!
