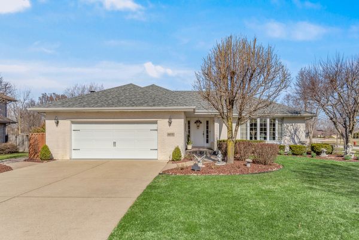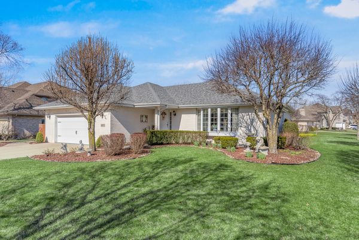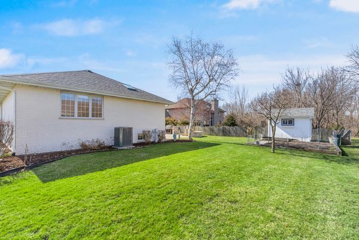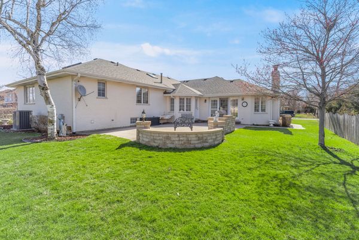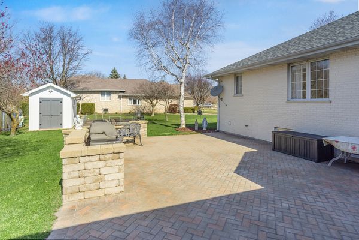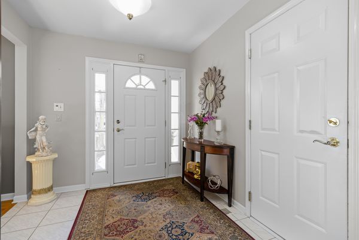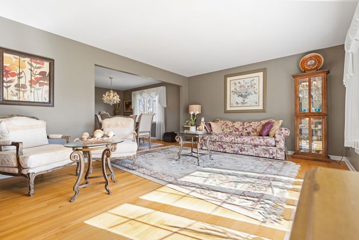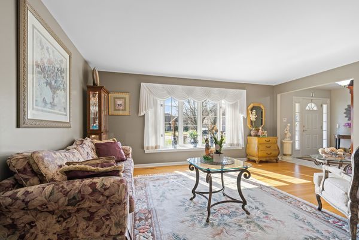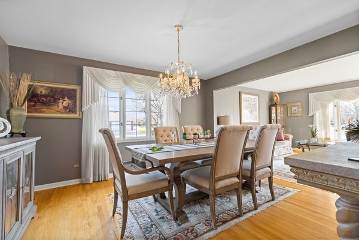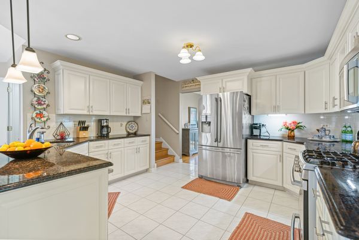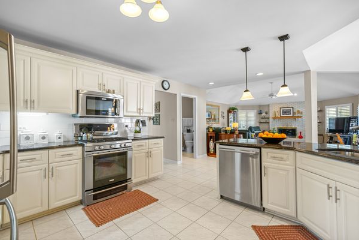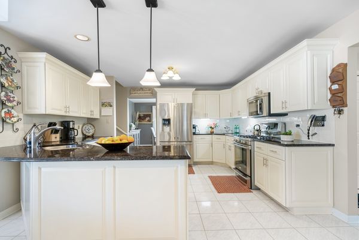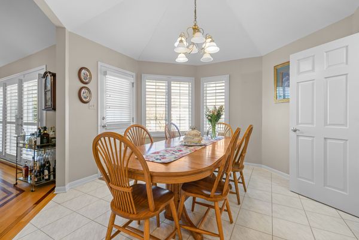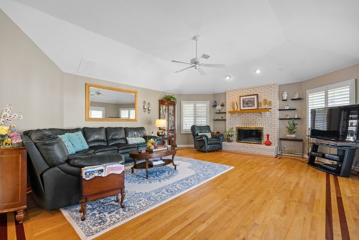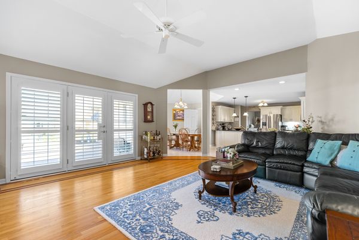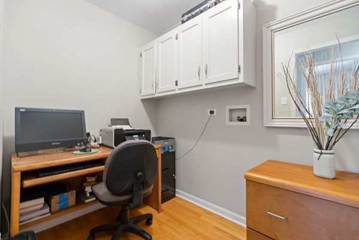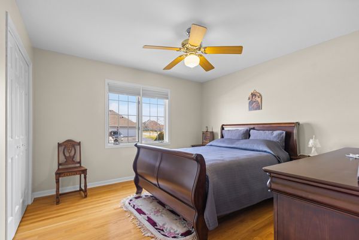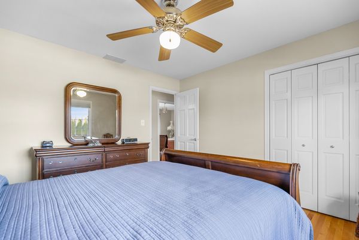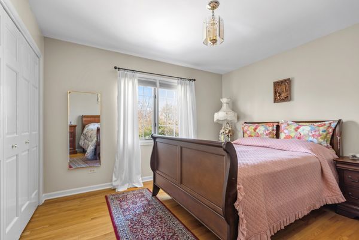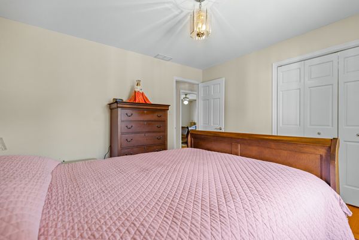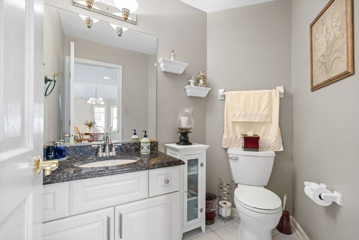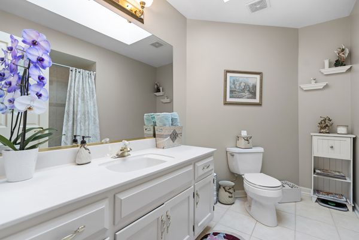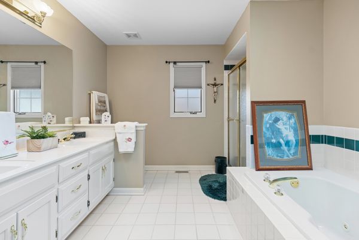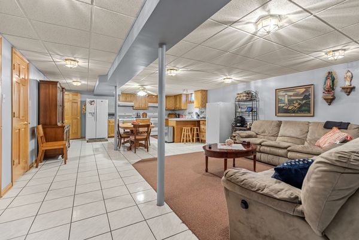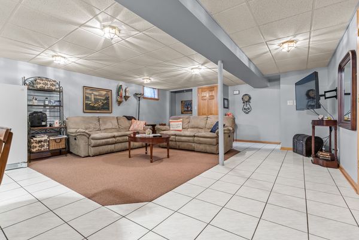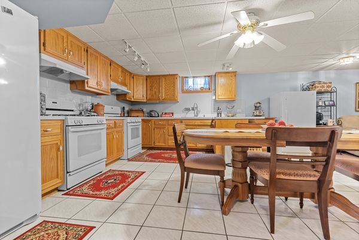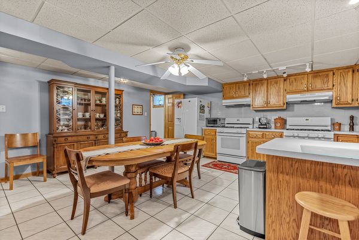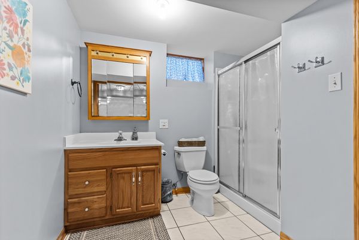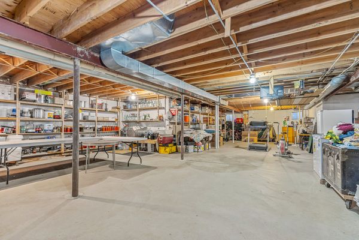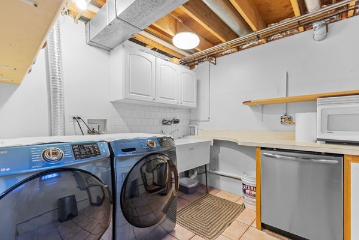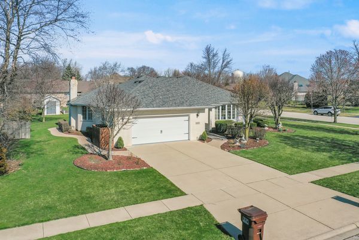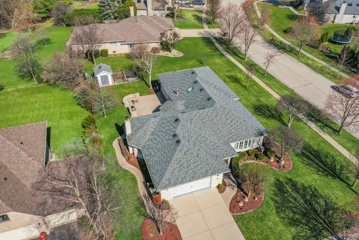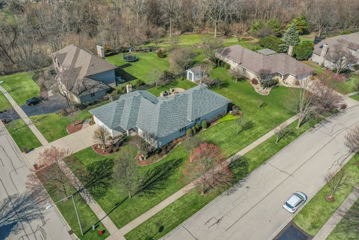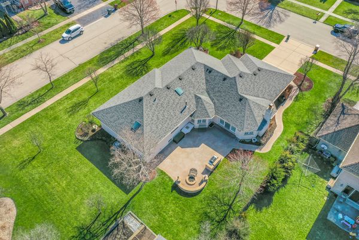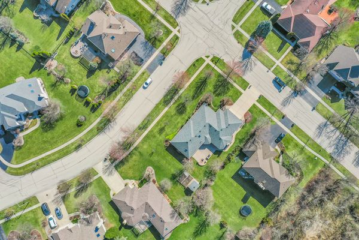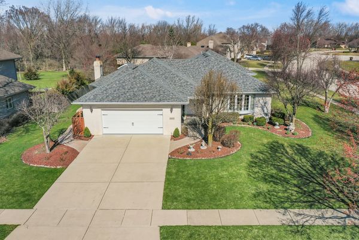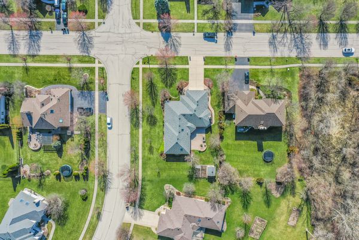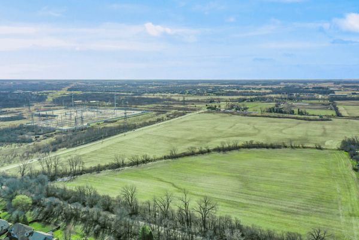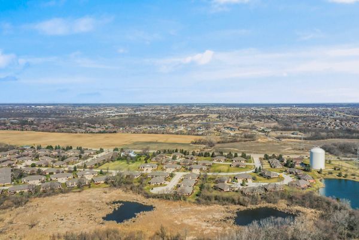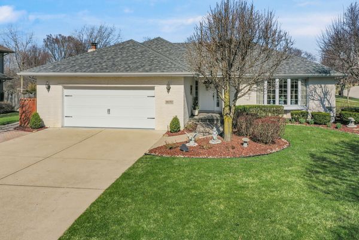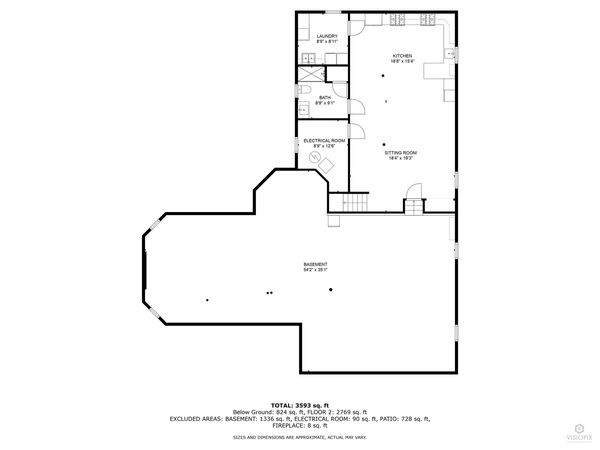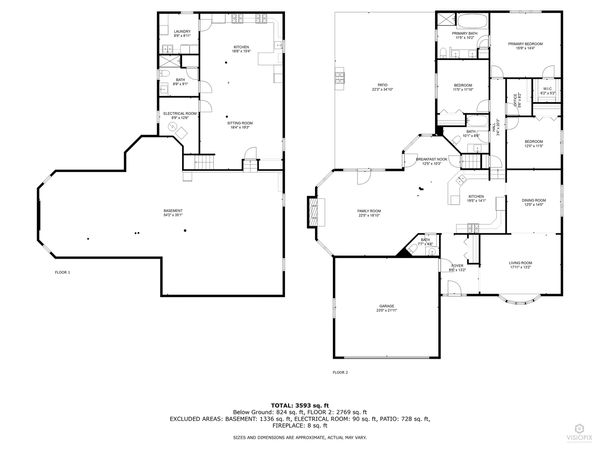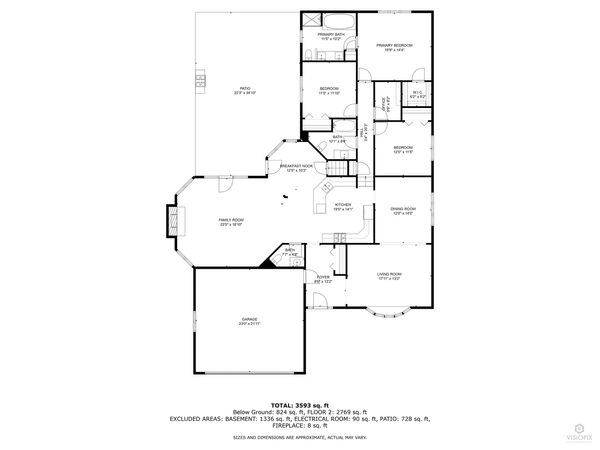8970 Charrington Drive
Frankfort, IL
60423
About this home
There's more than meets the eye in this fully-upgraded and well-maintained ranch home in Frankfort. This one-owner home is bright and welcoming as soon as you enter. It has been kept modernized with the kitchen featuring custom cabinetry and upgraded hardware, stainless steel appliances and granite countertops. A peninsula layout provides lots of countertop and cabinet space. The adjoining family room has hardwood floors, a cozy wood-burning fireplace with gas starter and access to the patio. A powder room is adjacent to the kitchen and family room. Hardwood floors with warm sophisticated colors along with custom drapes adorn the spacious living room and dining rooms and present an elegant setting for all of your entertaining. The large eating area features a vaulted ceiling and access to the patio. For summer get-togethers, you will find nothing better than the oversized brick-paver patio, complete with a semi-enclosed grilling area and firepit. The backyard features a fenced garden and an 8' x 10' insulated shed. This three-step ranch includes a master bedroom with a walk-in closet, an ensuite bathroom with skylight, jacuzzi tub and double sinks. The full common bath also has a skylight. There are 6-panel oak doors throughout. This home's highlights continue in the full-finished basement and unfinished sub-basement. A full kitchen with TV area are perfect for large gatherings and holidays, along with another full bathroom and laundry. The sub-basement is a one-of-a-kind in this area and has high 8-foot ceilings. Perfect for storage, a home gym or home theater. Mechanics will be worry-free for years to come, with new Trane furnace and oversized 4.5 ton a/c replaced in 2017, along with the roof and oversized gutters. Water heater is new, and the home has a whole-house water softener and water filter system. Sump pump has a watchdog backup with alarm. The 2 1/2 car garage has epoxy flooring and attic storage above. Walking distance to Old Plank Road Trail and downtown Frankfort. This home won't be on the market long!
