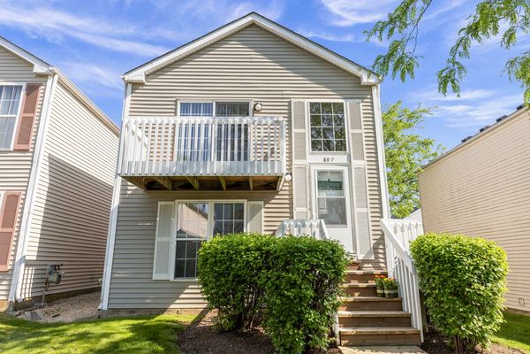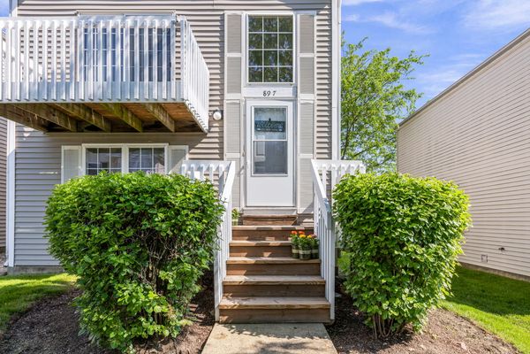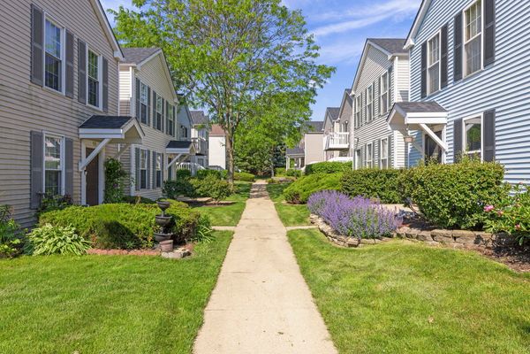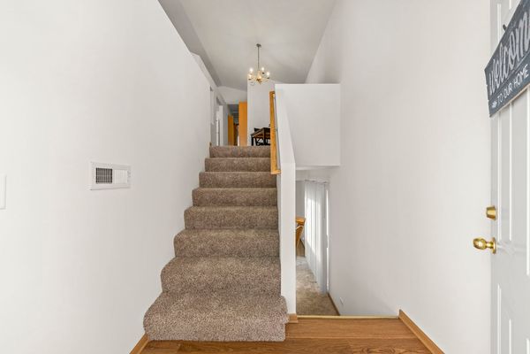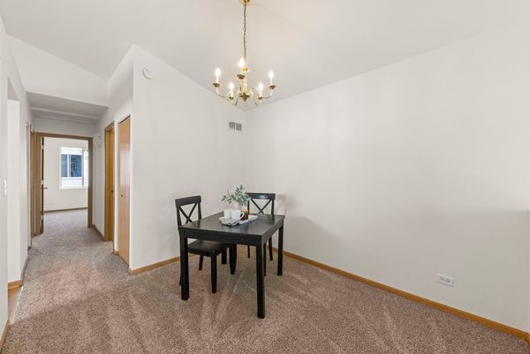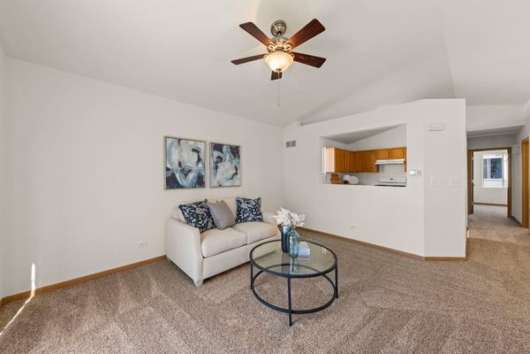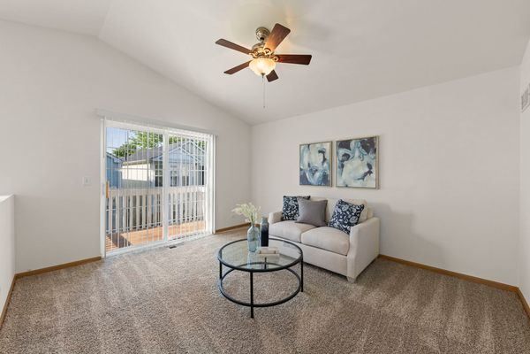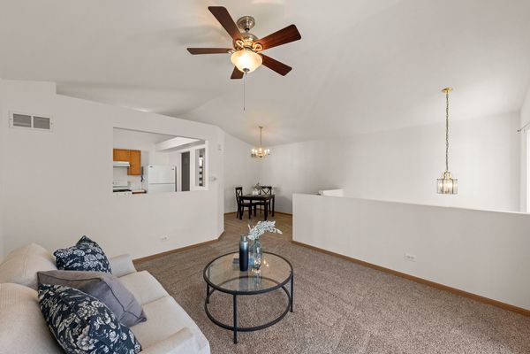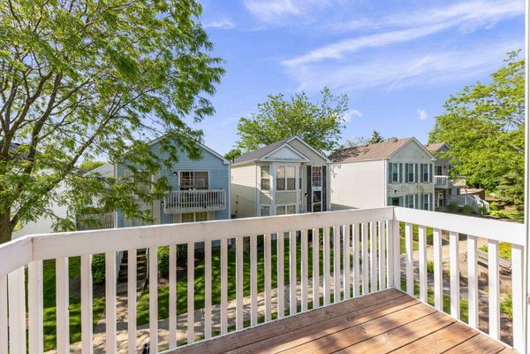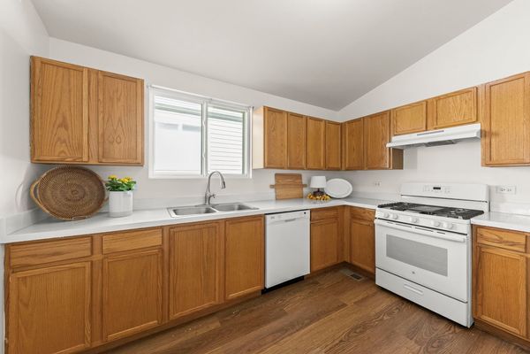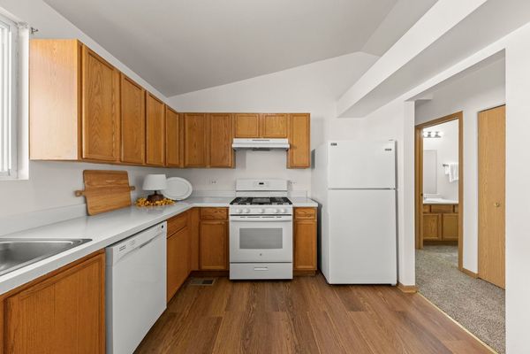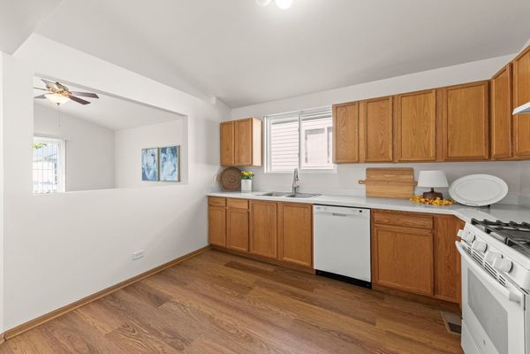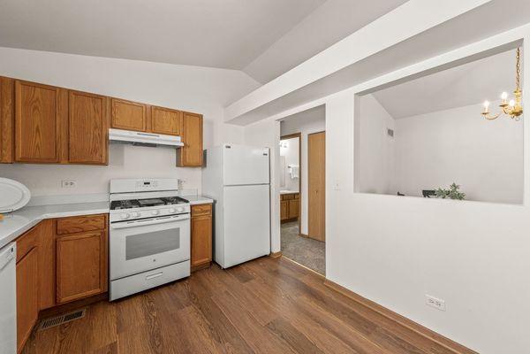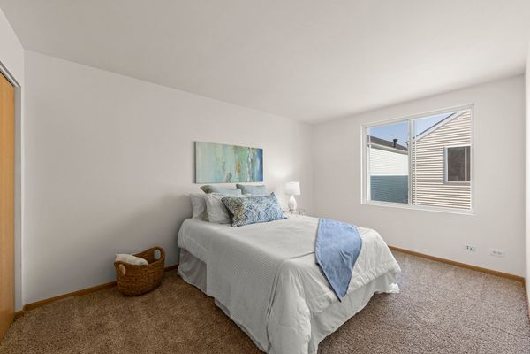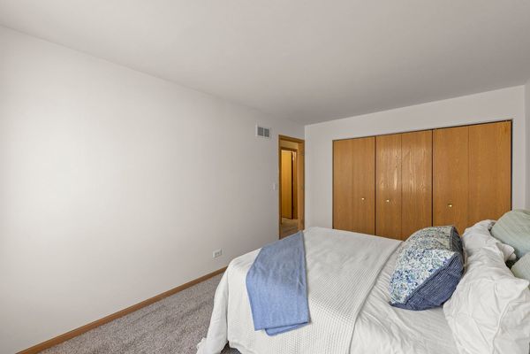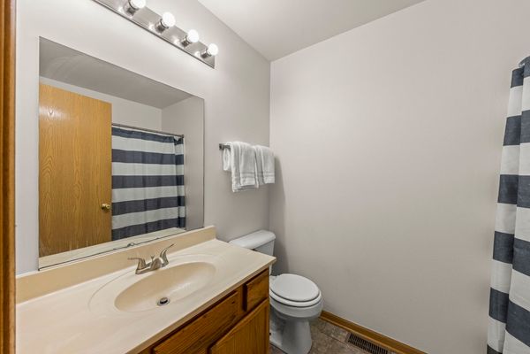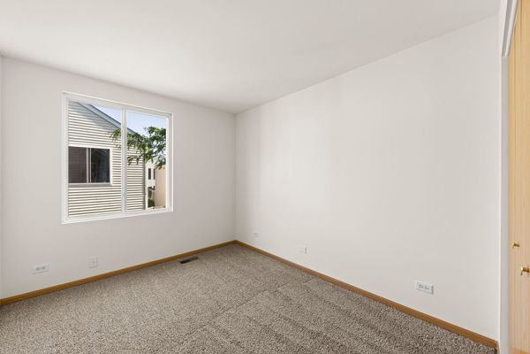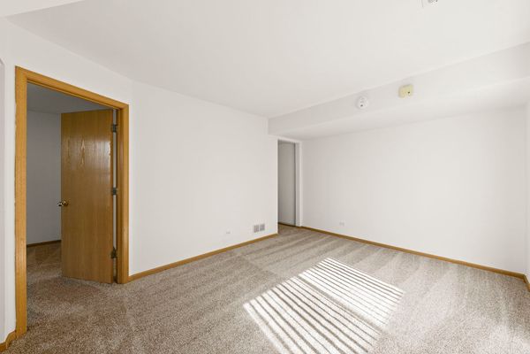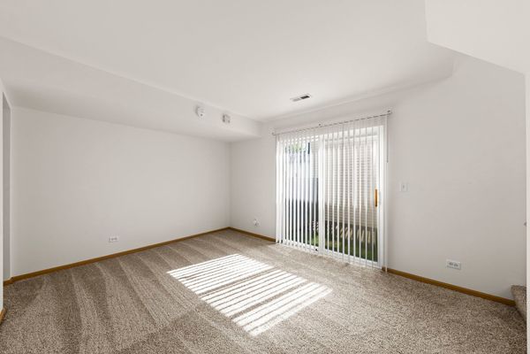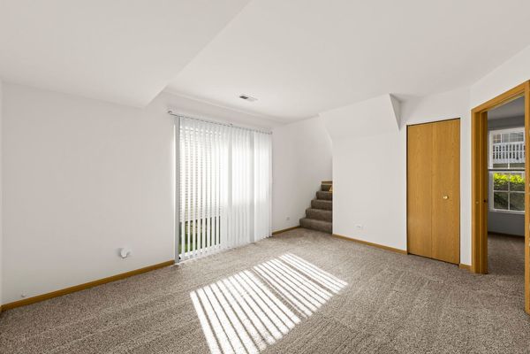897 Symphony Drive
Aurora, IL
60504
About this home
What a gift! Wrapped up with a bow, this phenomenally maintained home with a perfect layout offers unlimited versatility. Vaulted ceilings, updated kitchen, two separate living spaces provide so many opportunities. The open concept main floor includes a spacious eat in kitchen with newer countertops and refrigerator, living space, dining area plus south facing balcony for morning coffee or evening relaxation! Walk towards the back of the home to find two spacious bedrooms with a full bathroom. The lower level includes another expansive living area, primary bedroom with a lovely en-suite. Lower level has an additional outdoor green space via sliding Glassdoor, potential for patio or deck. The laundry room is conveniently located right off of the entrance from the two-car garage. The home is freshly painted, new carpet. 50 gallon water heater and top of the line furnace. The elementary school is located within the Hometown neighborhood making walking to school a childhood memory! Shopping is just minutes away. The Special Service Assessment is $84.52 per month, ends in December of 2025 totaling $1606. This assessment is paying for the roof.
