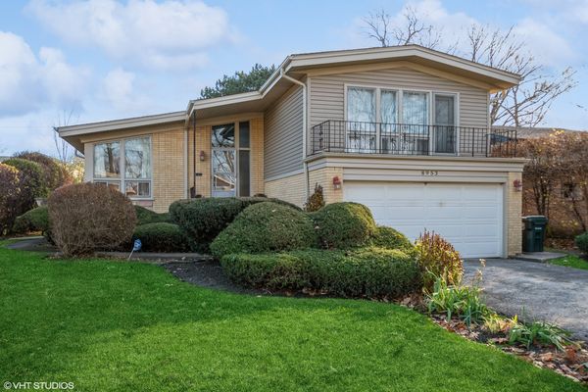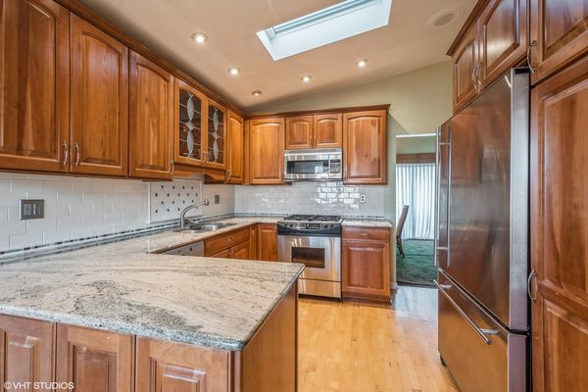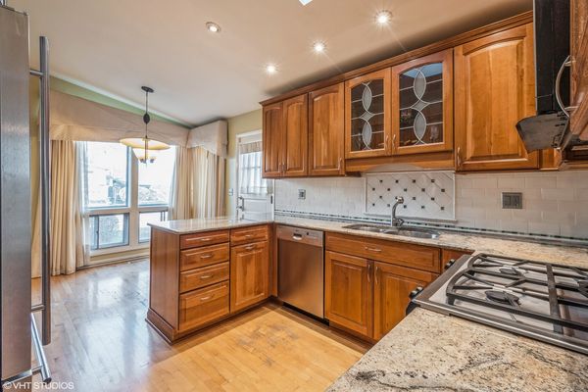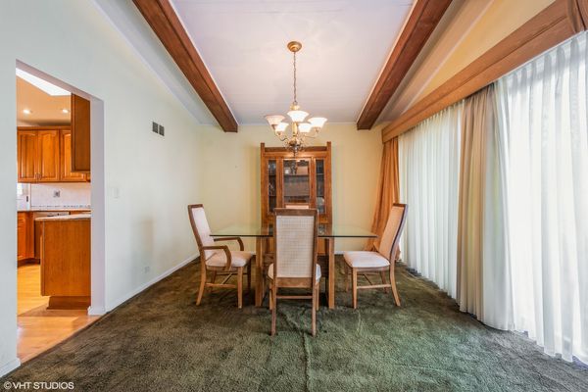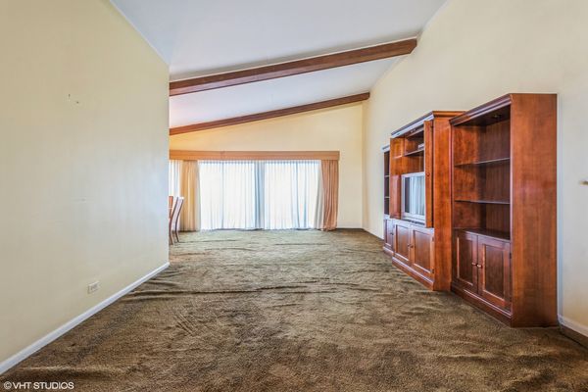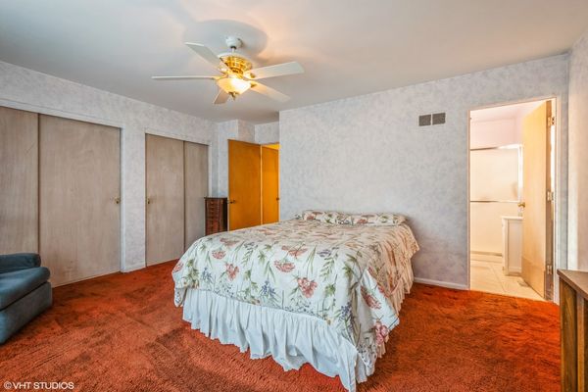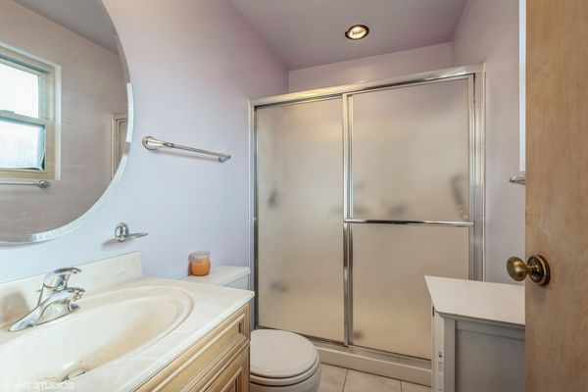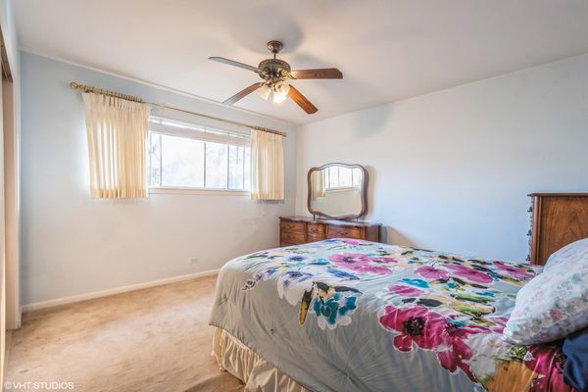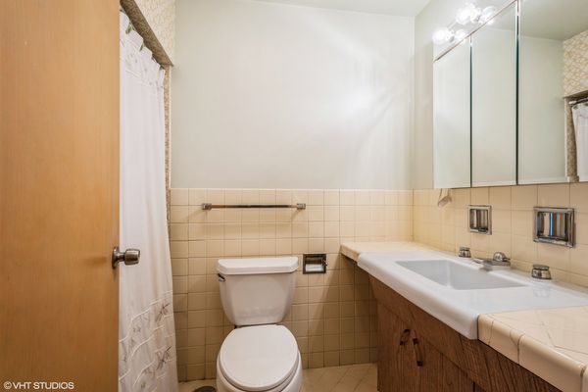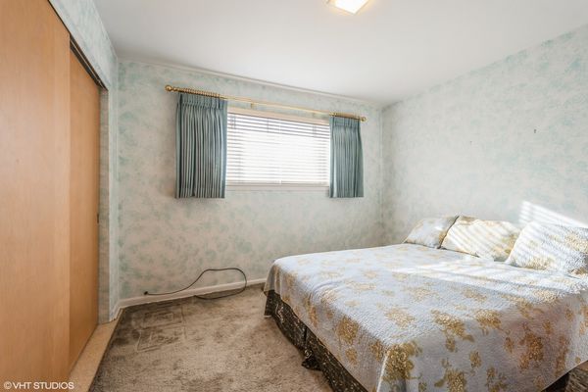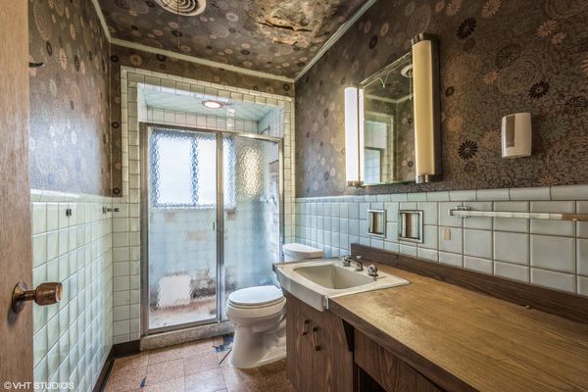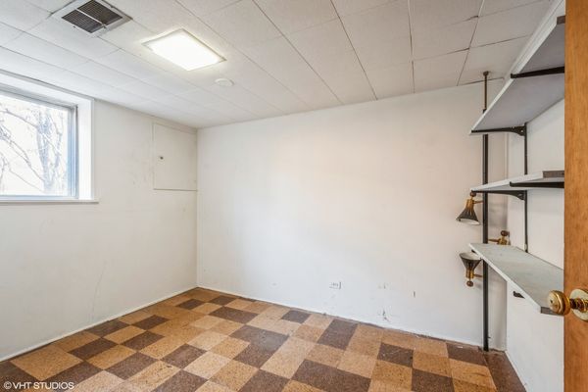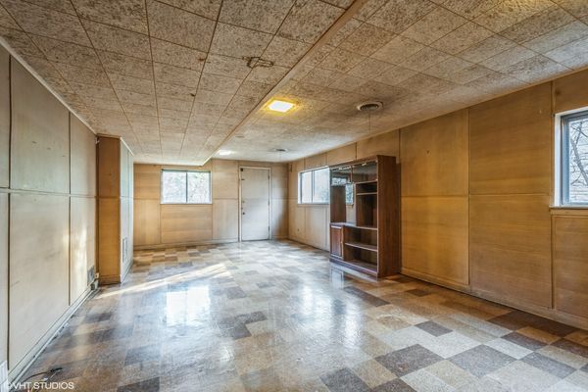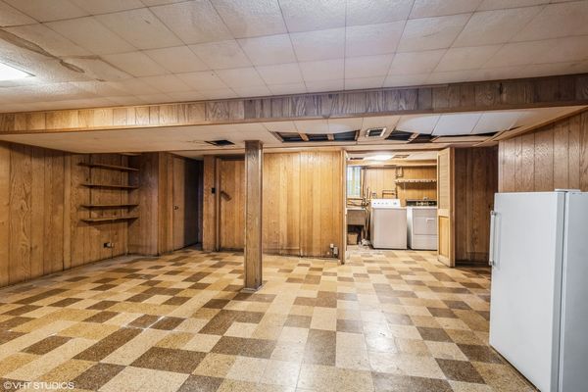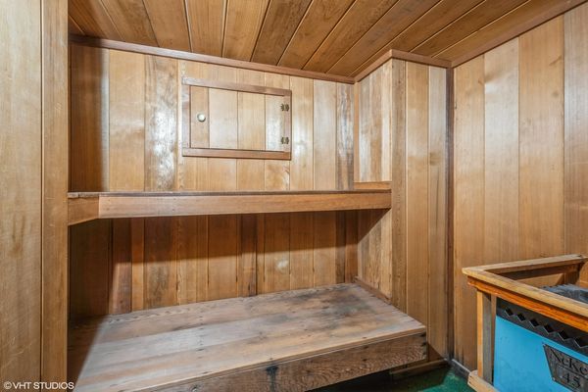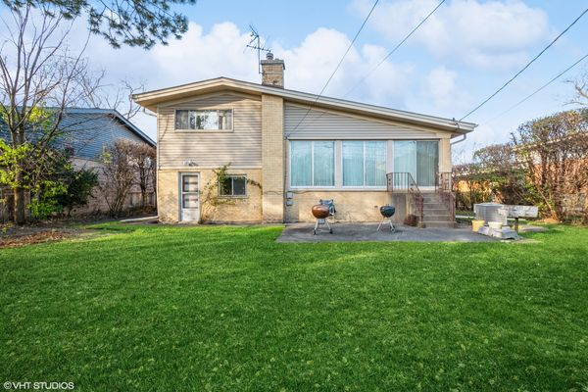8953 Tamaroa Terrace
Skokie, IL
60076
About this home
Welcome to this 4 bedroom, 3 bathroom house situated in Timber Ridge, one of the most sought-after neighborhoods in Skokie. It features large rooms, expansive entertainment areas, and high vaulted ceilings. This home offers an attached two-car garage, enhancing both convenience and functionality for your parking needs. The living room showcases large windows that bring in an abundance of natural light, creating a warm and inviting atmosphere. Surrounded by public and private schools, it provides a convenient and accessible lifestyle for families with children. Shopping and restaurants are just a stone's throw away. The backyard is spacious and perfect for outdoor activities. Rest assured that this home has been well maintained and boasts great bones. The roof, siding and water heater are newer, offering peace of mind for years to come. It's being sold "Where-is, As-Is, " allowing you the opportunity to put your own personal touch on it. Don't miss out on the chance to make this house your new home.
