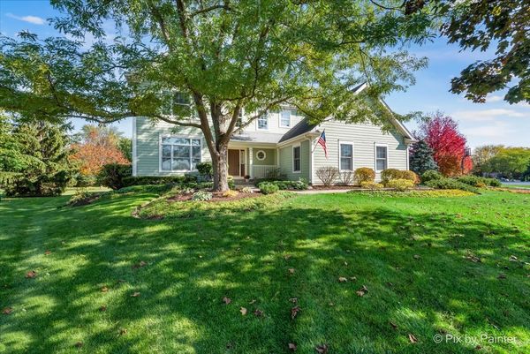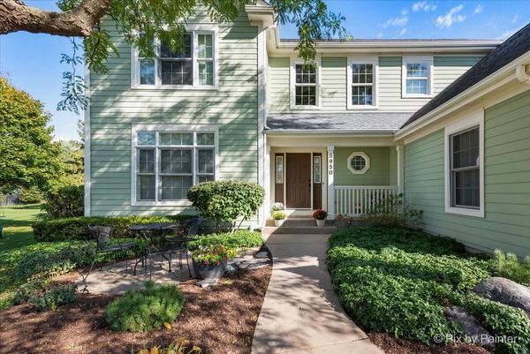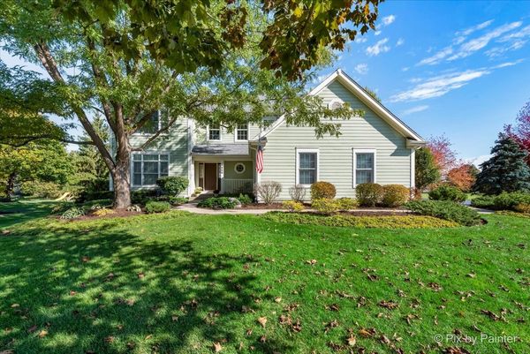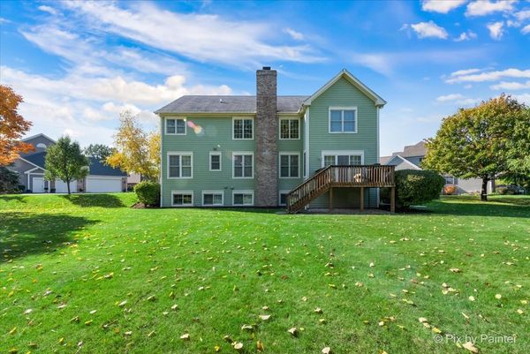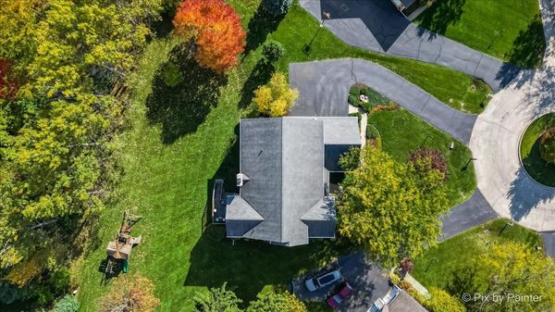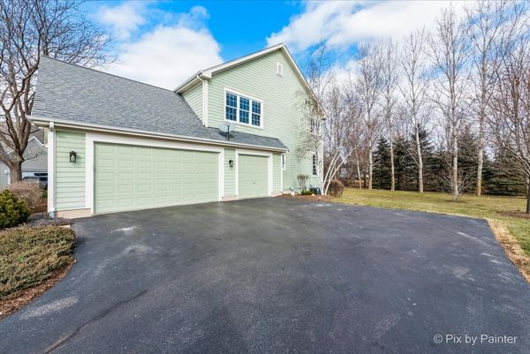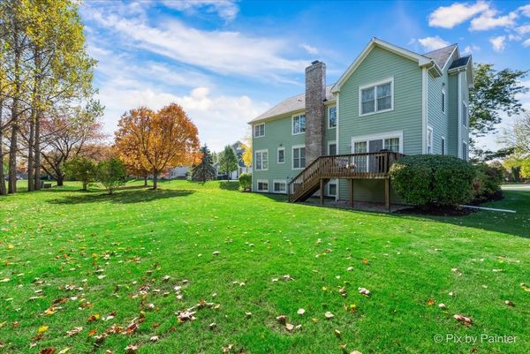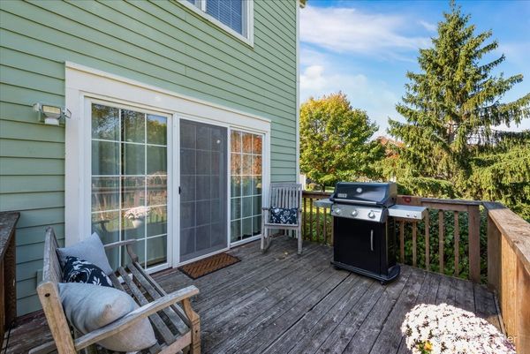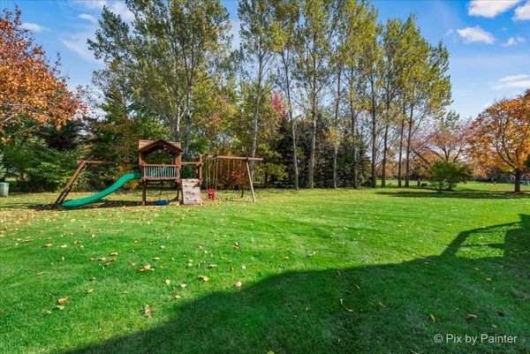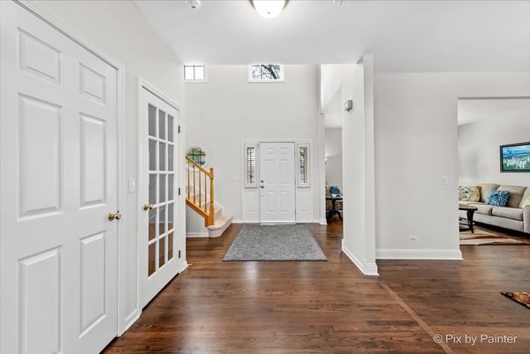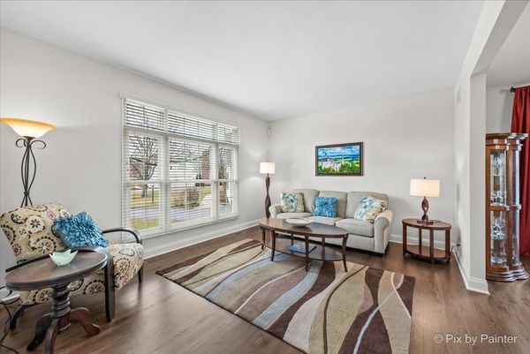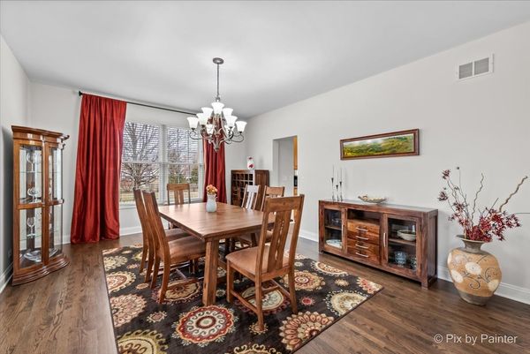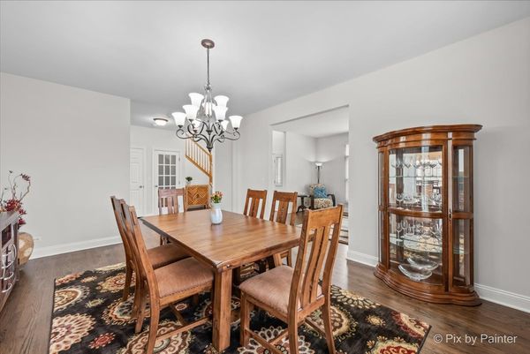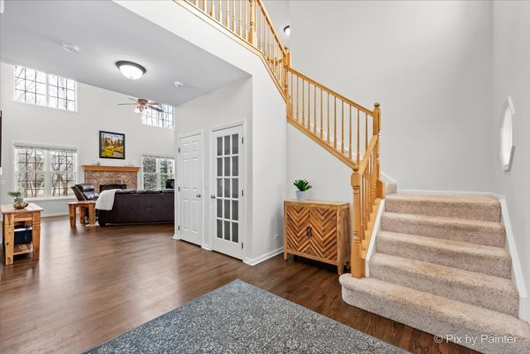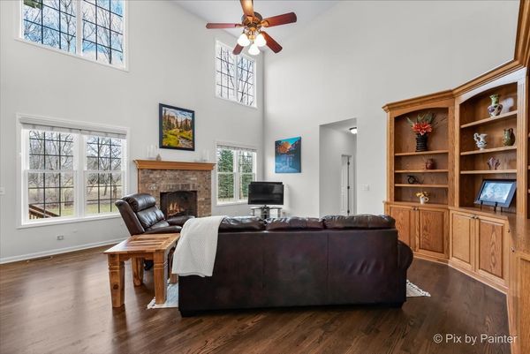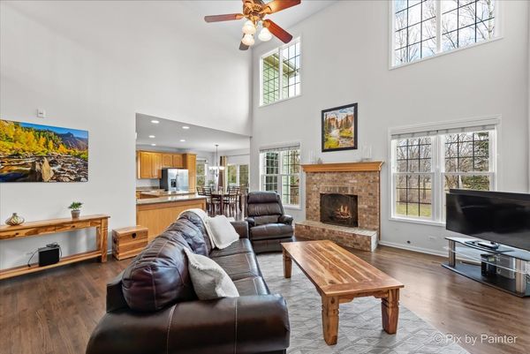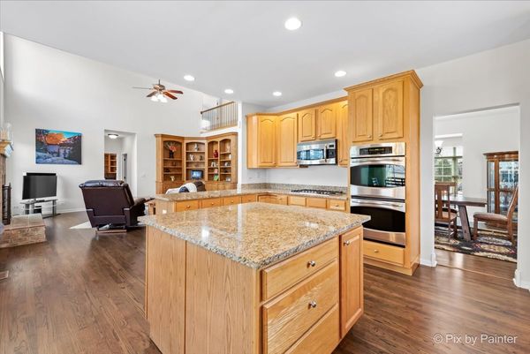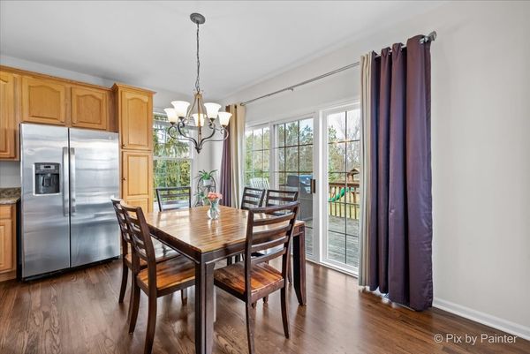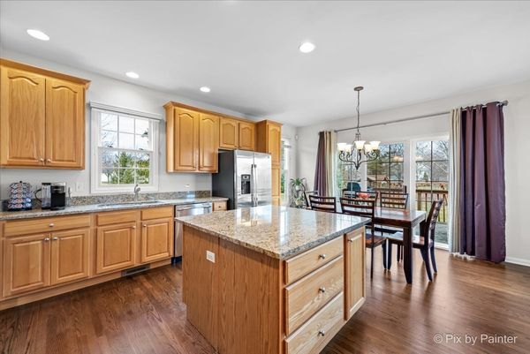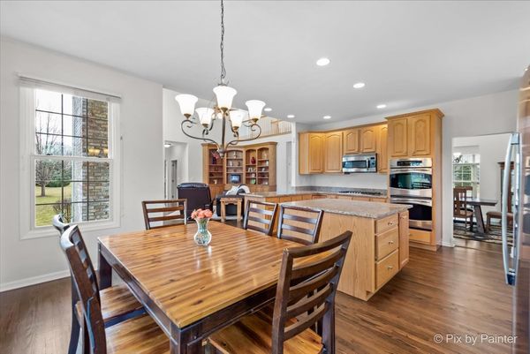8950 Berwick Court
Lakewood, IL
60014
About this home
Welcome to your dream home nestled in a picturesque community between two prestigious golf courses. This magnificent 5-bedroom, 3-and-a-half-bathroom residence boasts an impressive 5020 square feet of meticulously finished living space. Upon entry, you'll be greeted by the grandeur of the 2 story entry and vaulted ceilings in the living room, accentuated by a cozy fireplace, perfect for gatherings and relaxation. The kitchen is a chef's delight, featuring 42' cabinets, a generous island, granite countertops, and stainless steel appliances, making meal preparation an absolute joy. Entertain with ease in the expansive basement, complete with a wet bar and plush carpeting, ideal for hosting game nights or casual get-togethers. A convenient bedroom and full bathroom in the basement offer added versatility and comfort. The first level also offers a dedicated home office space with built in desk and shelving, providing a quiet retreat for remote work or study sessions. Newly refinished hardwood floors gleam throughout the main level, enhancing the home's timeless appeal. Each of the generously sized bedrooms offers ample space and comfort, providing sanctuary for every member of the household. With the entire house freshly painted, it exudes a sense of elegance and sophistication at every turn. Make this home yours today! Furnace 2014, A/C 2019, Hardwood floors refinished 2024, Interior painted 2024, Refrigerator 2020, Water Heater 2015, Exterior painted 2014.
