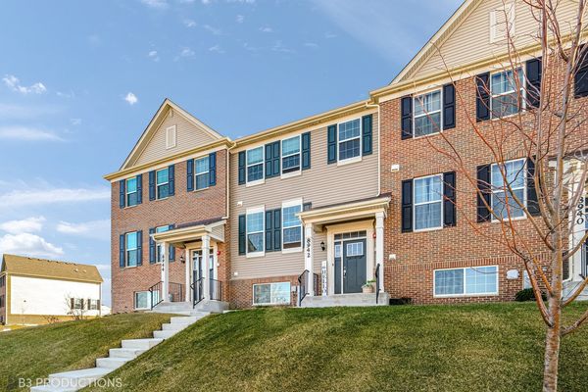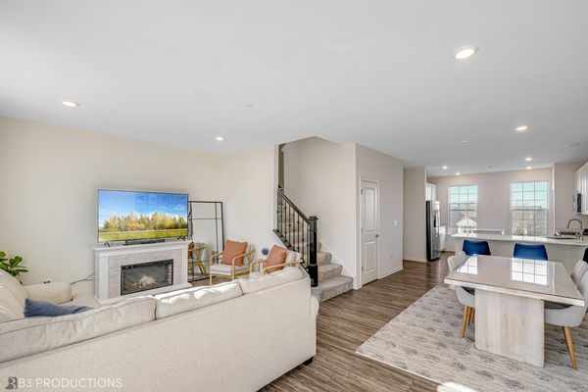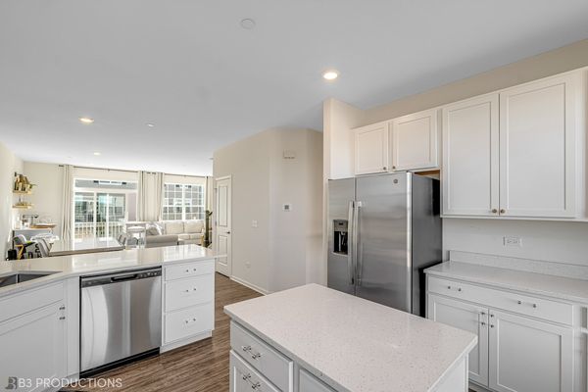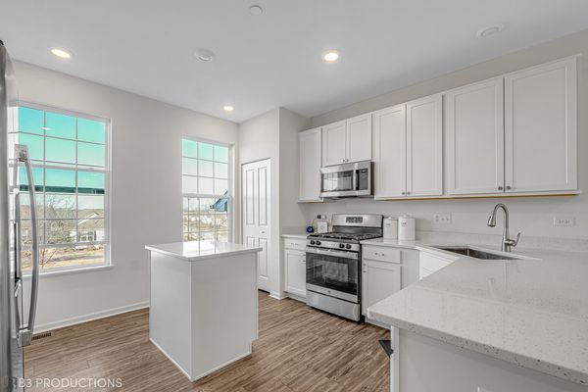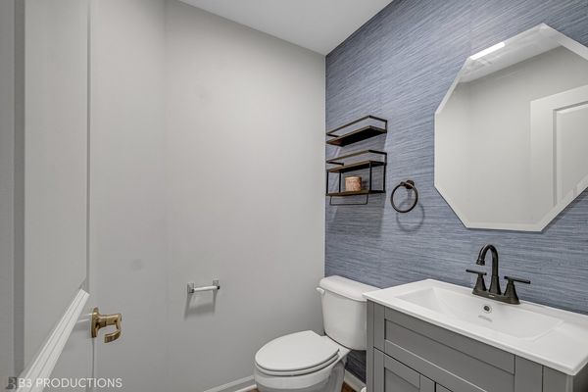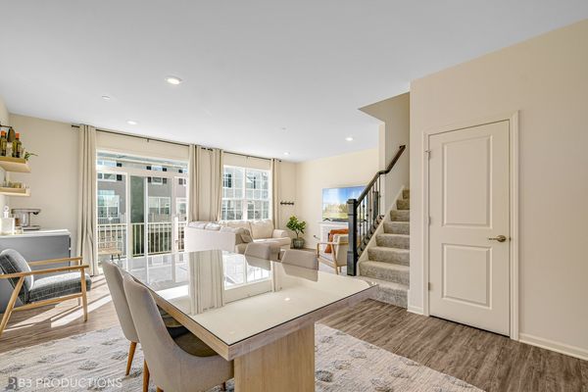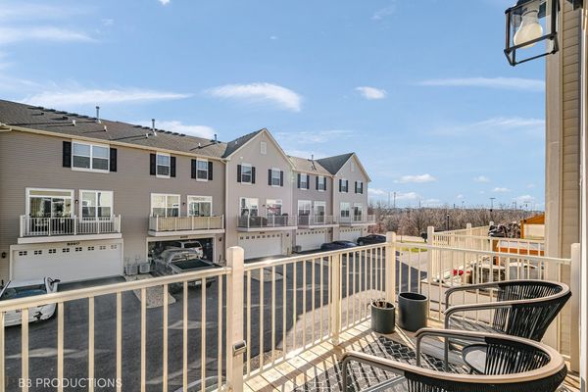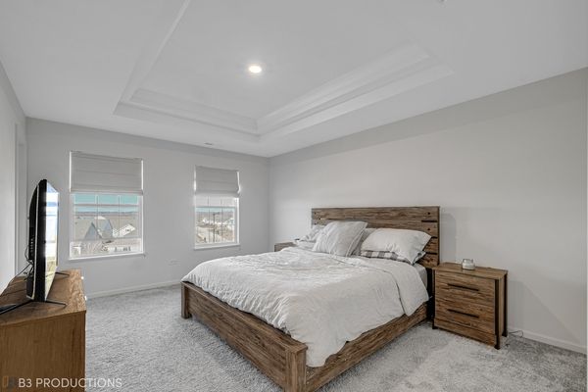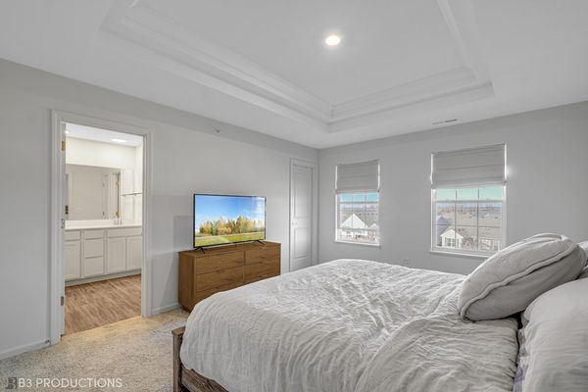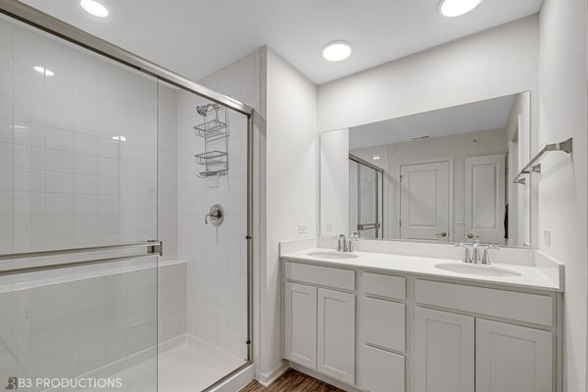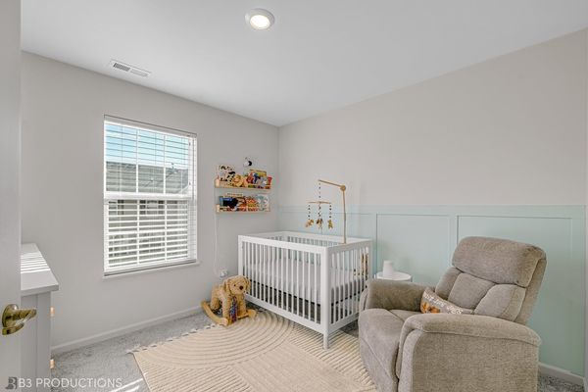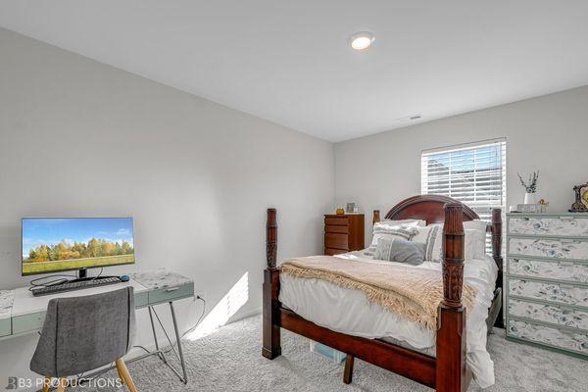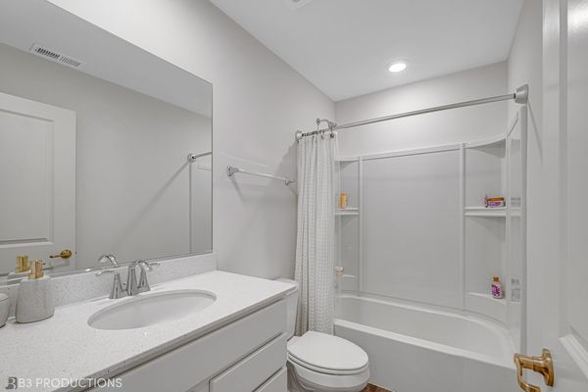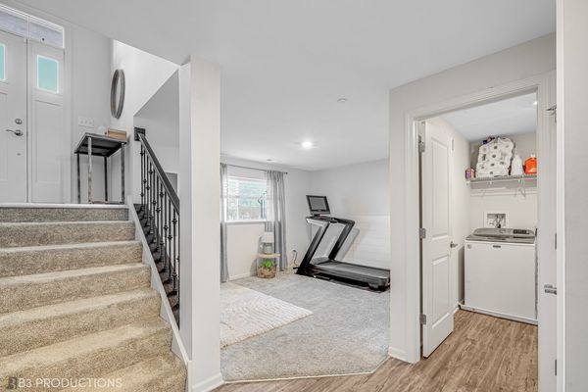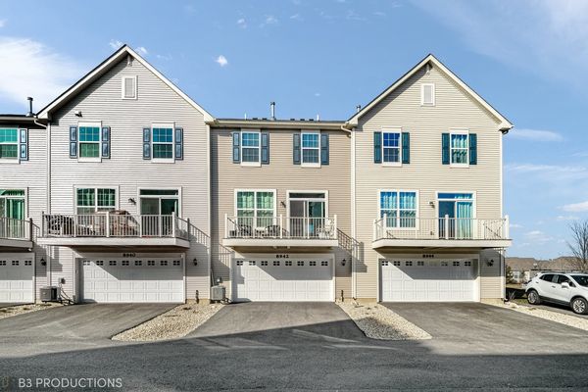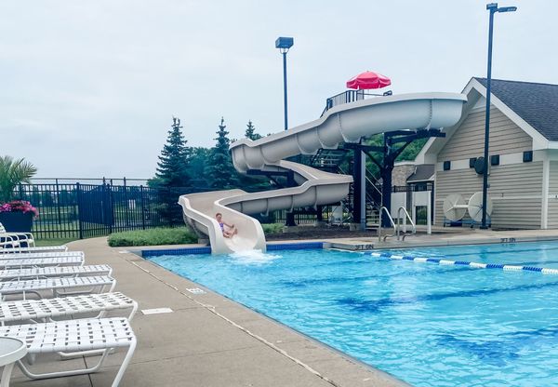8942 Dolby Street
Huntley, IL
60142
About this home
Welcome to 8942 Dolby St. in the coveted Talamore subdivision of Huntley, where modern living meets community charm. This stunning 3-bedroom, 2.1-bath townhome, which completed construction in 2022, offers the perfect blend of contemporary design and comfort. The heart of the home is highlighted by an open floorplan that seamlessly connects the living, dining, and kitchen areas, creating a spacious and welcoming atmosphere. The abundance of windows bathes the entire home in natural light, giving it a warm and inviting ambiance. The well-appointed kitchen features modern appliances, sleek cabinetry, and ample counter space. The primary bedroom is a true sanctuary, featuring a trayed ceiling and an en-suite bath, providing the ultimate retreat for relaxation and rejuvenation. Downstairs, the basement offers a versatile bonus room that can be tailored to your needs, whether it be a cozy hangout area, a functional home office, or a private workout space. As a resident of the Talamore community, you'll have access to a wealth of amenities, including an amazing pool, tennis courts, clubhouse, and exercise room, ensuring every day feels like a vacation. If that isn't enough, 38 acre Tomaso park is just across the street, featuring park district programs for all ages. Don't miss the opportunity to make 8942 Dolby St. your new home. With its modern design, convenient amenities, and prime location in the Talamore subdivision, this property offers a lifestyle that is both comfortable and connected. Schedule a showing today and discover the beauty and functionality of this exquisite home.
