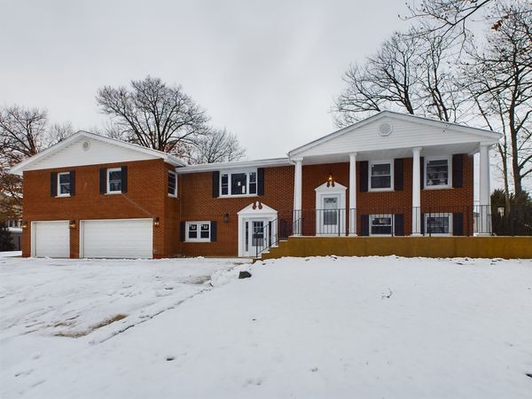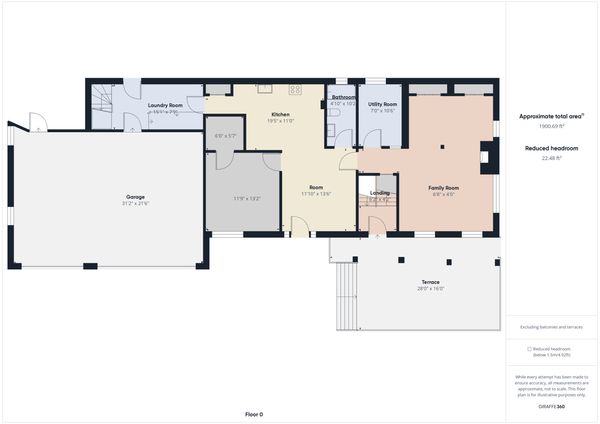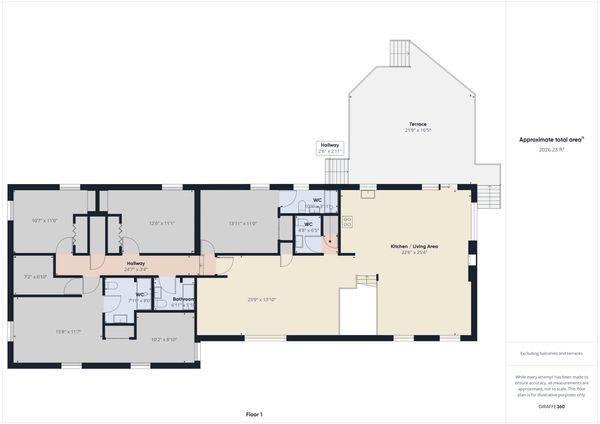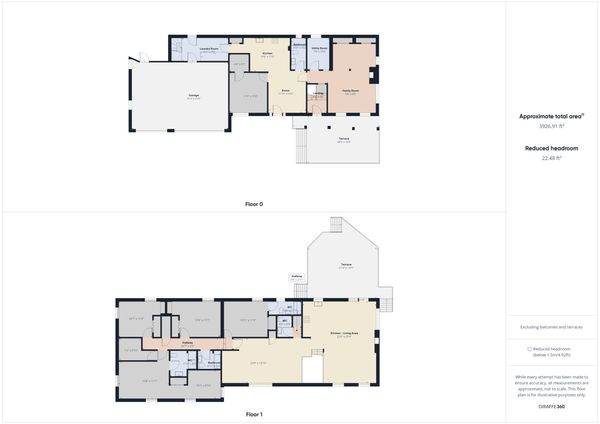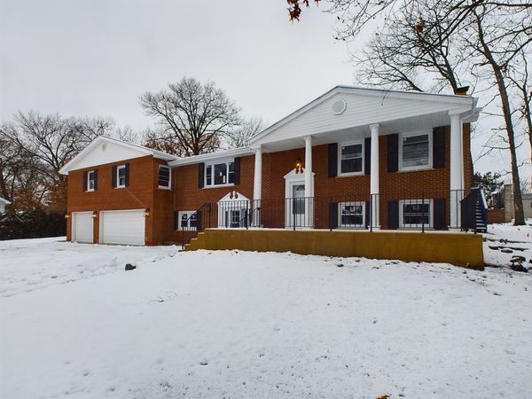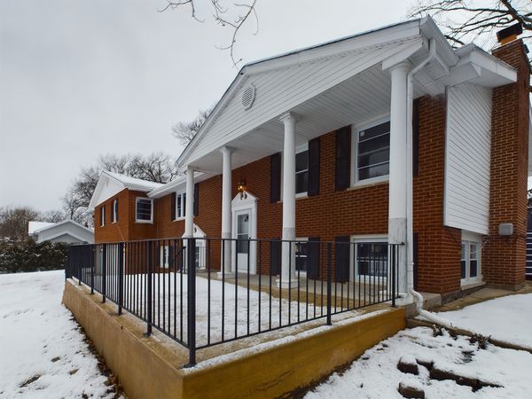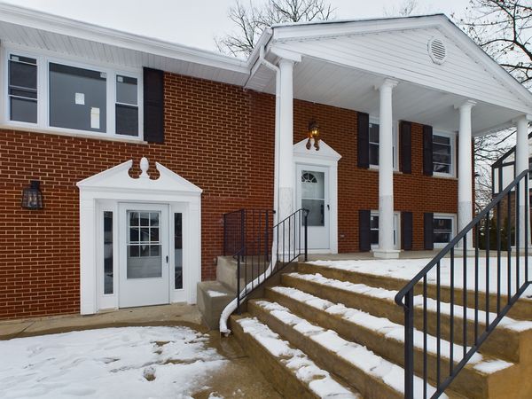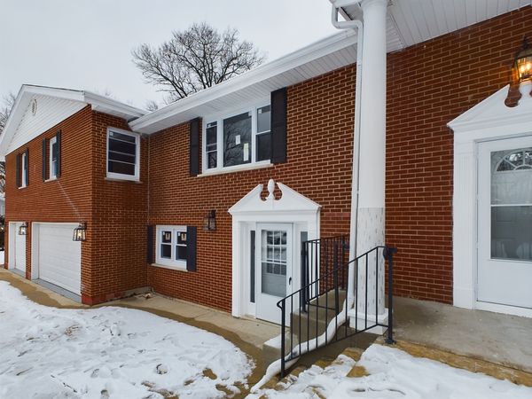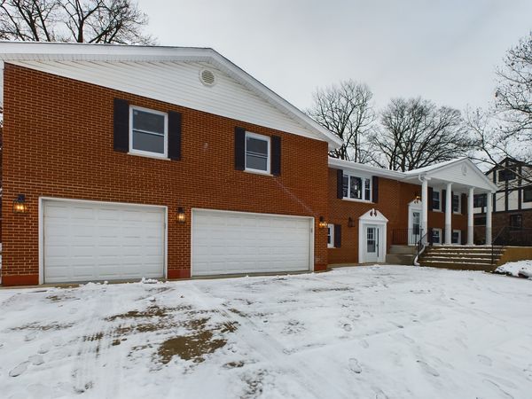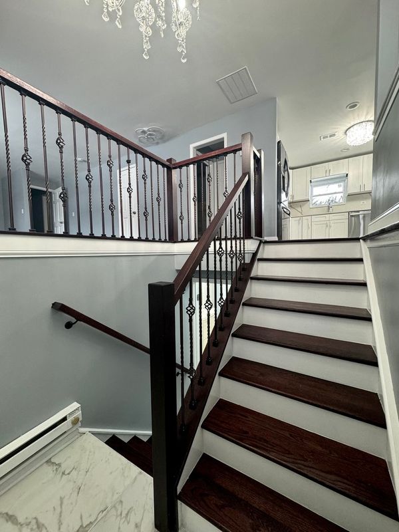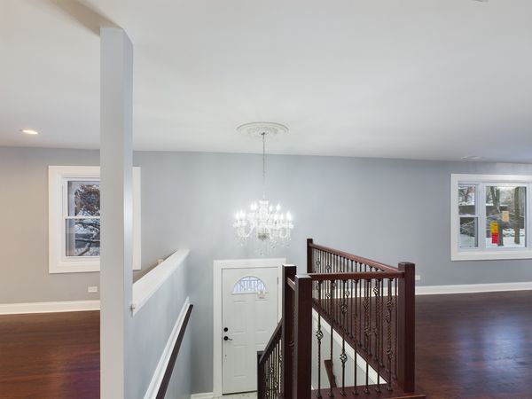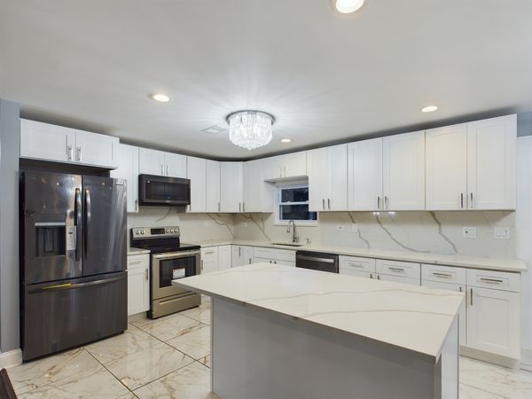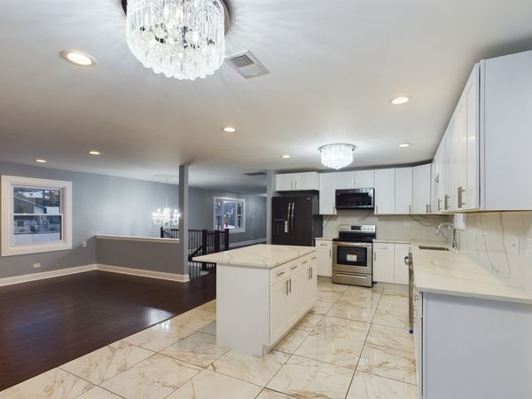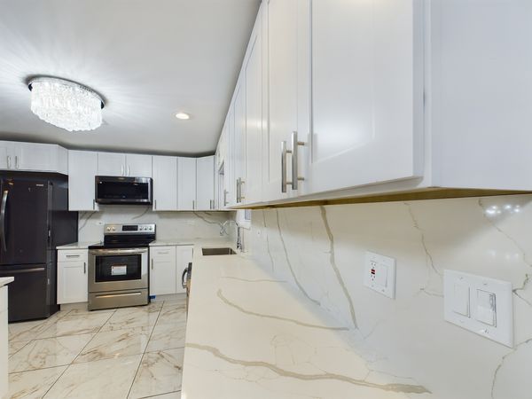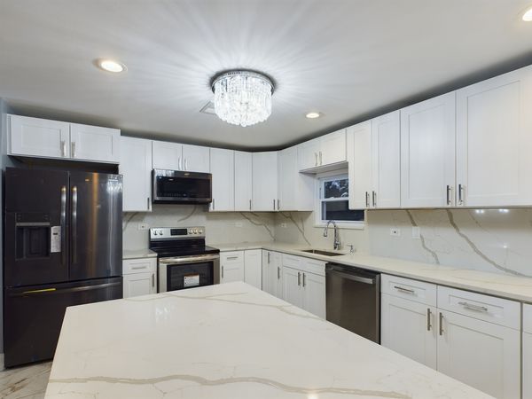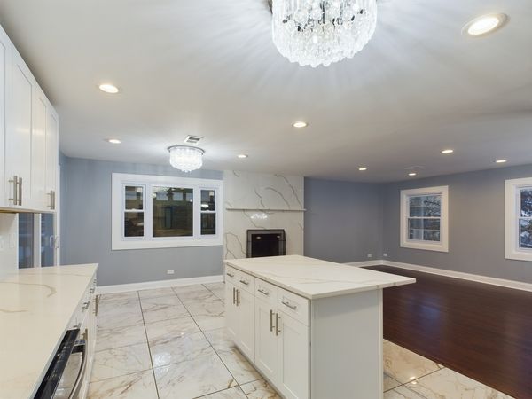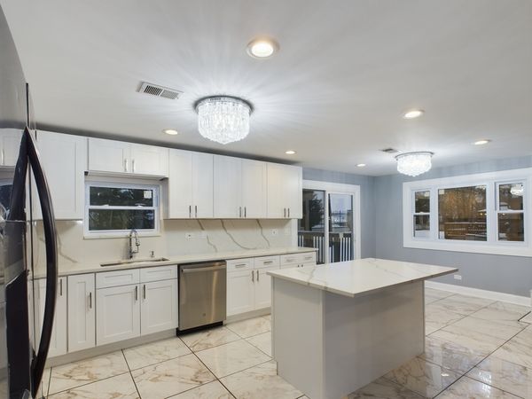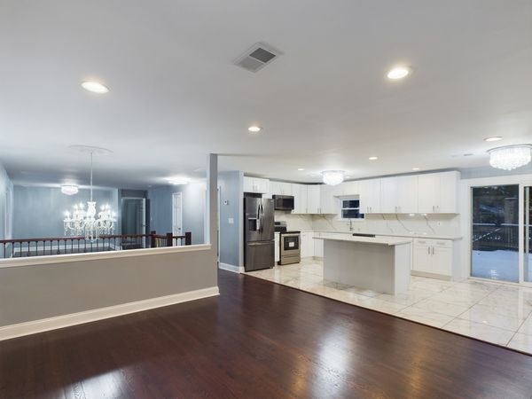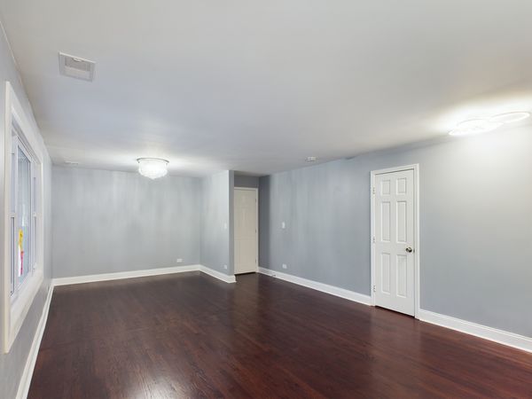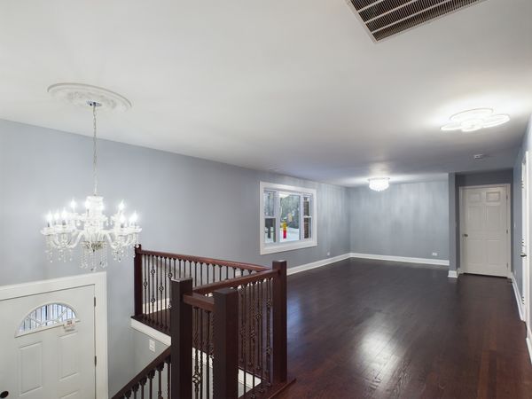8936 W 99th Place
Palos Hills, IL
60465
About this home
Explore the allure of this renovated home, a rare gem that boasts two master bedrooms on the main level. This property offers elegant kitchens, inviting living spaces, and fireplaces, making it ideal for various needs or a large family. In addition to the two master bedrooms, the main level features two more spacious bedrooms and four modern bathrooms, all adorned with sleek hardwood floors. Step outside onto the expansive deck for serene outdoor relaxation. The above-ground lower level, with its separate entrance, houses a kitchen, a bathroom, a bedroom, and additional living and family rooms for added privacy and comfort. Meticulous renovations, including a new roof, updated gutters, modern kitchens, contemporary bathrooms, fresh concrete work, upgraded electrical systems, and new flooring, highlight a commitment to quality and attention to detail. Discover the potential of comfortable living in this uniquely renovated residence with two master bedrooms on the main level. Your dream home is waiting for you!
