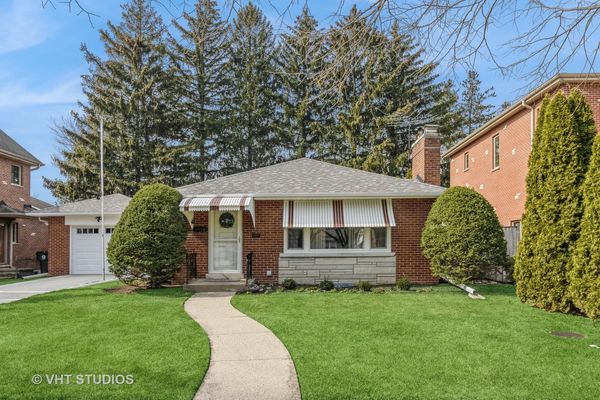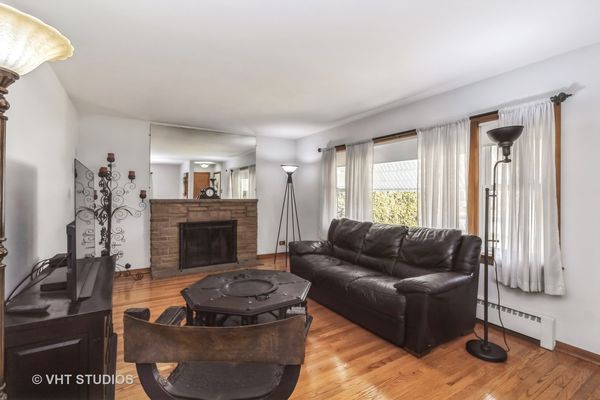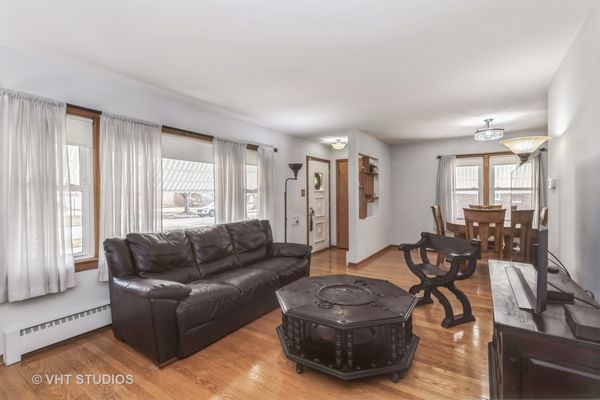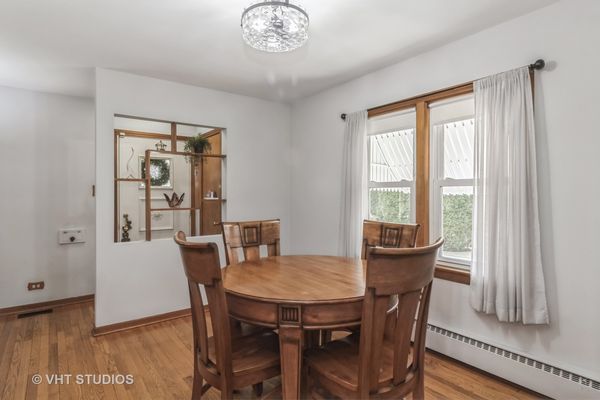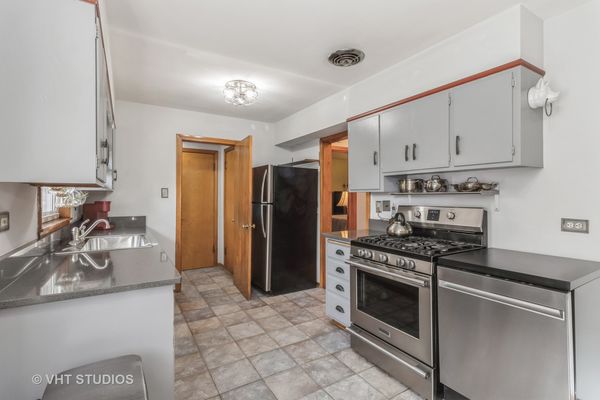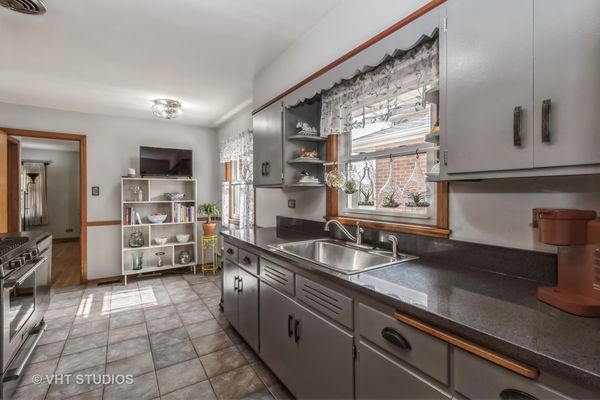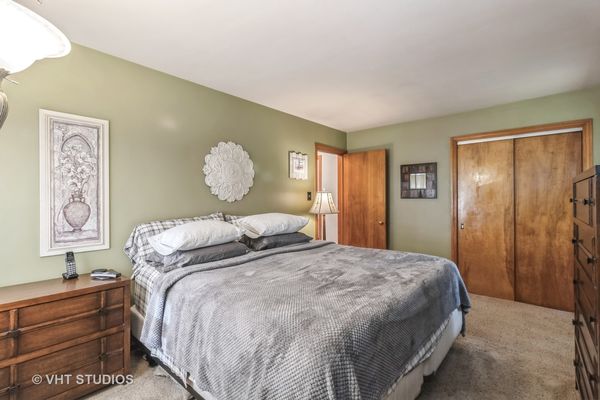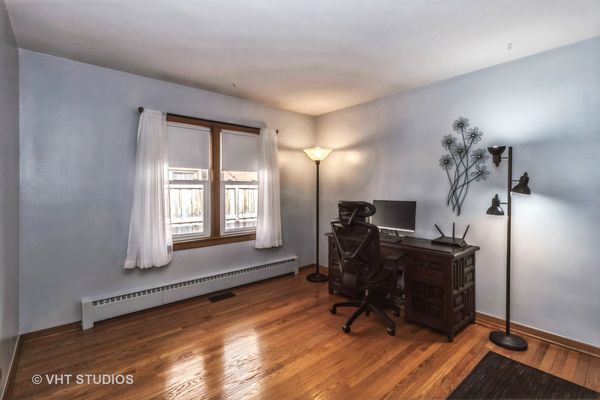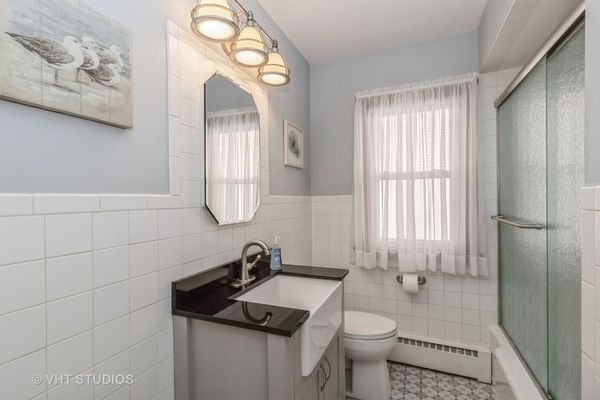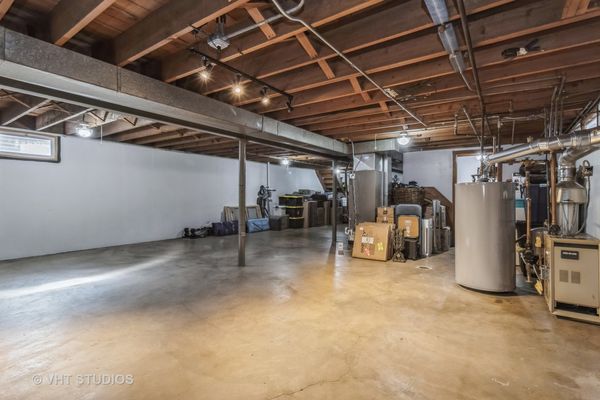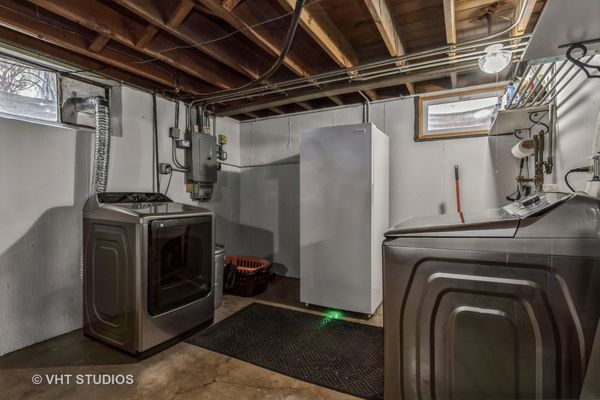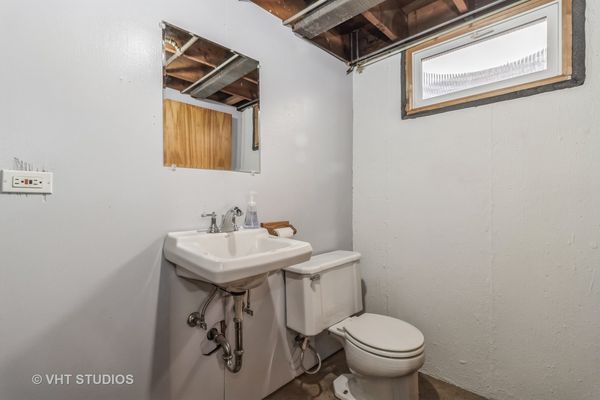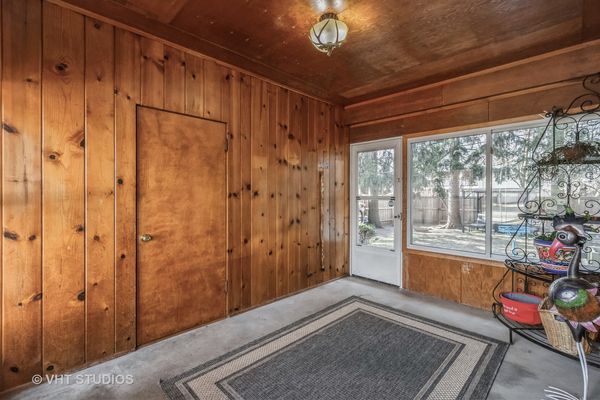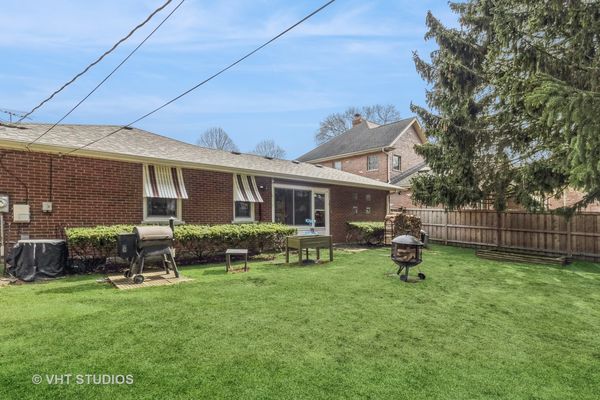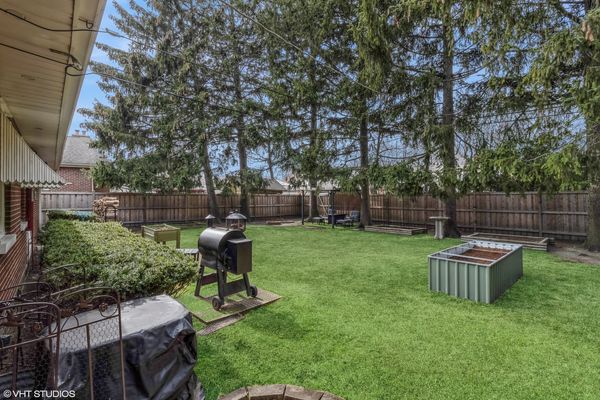8930 Major Avenue
Morton Grove, IL
60053
About this home
Sitting on double lot on a beautiful tree-lined street in picturesque Morton Grove, this darling brick ranch is perfect for those downsizing or those just starting out. As you enter the front door, you will immediately notice the easy to maintain hardwood floors, spacious living room with a cozy wood-burning fireplace and the beautiful updated eat-in kitchen complete with stainless steel appliances and quartz countertops. Both large bedrooms are on the main floor and are near the full bathroom which was remodeled in 2019. The full basement features a laundry area, a half bathroom and a tremendous amount of storage. Plenty of room in the large backyard to enjoy warm spring and summer days. This home has been meticulously maintained by its long time owners and features unique upgrades such as a flood control system and whole house surge protector. Other home improvements include a newer: front storm door(2023), Samsung washer/dryer(2022), driveway(2022), cedar fence(2021), attic insulation(2021), garage door and opener(2020), roof(2019), 50 gallon water heater(2016), A/C(2015), boiler(2012). Excellent location close to highway, public transportation, near shopping and restaurants and within the boundaries of desirable elementary district 70 and Niles West HS.
