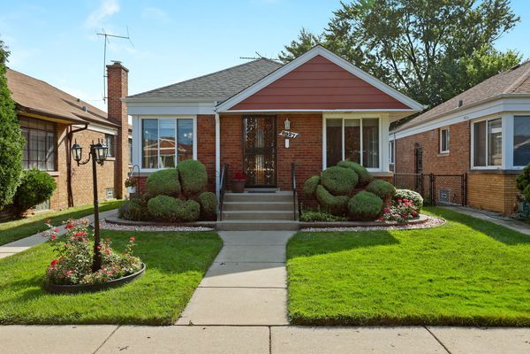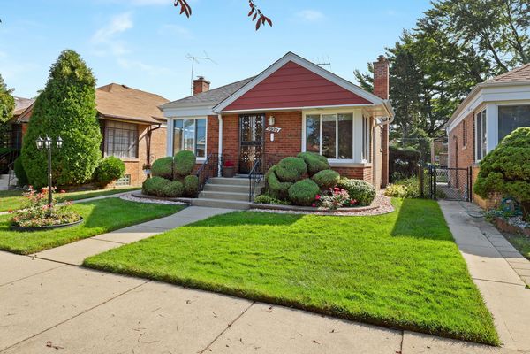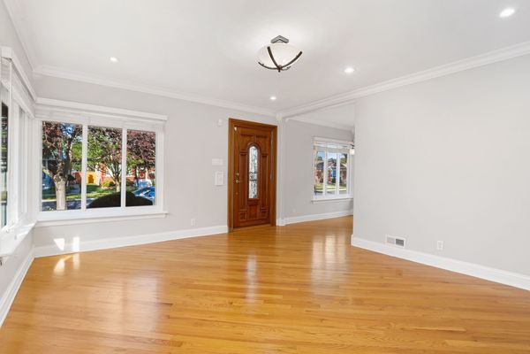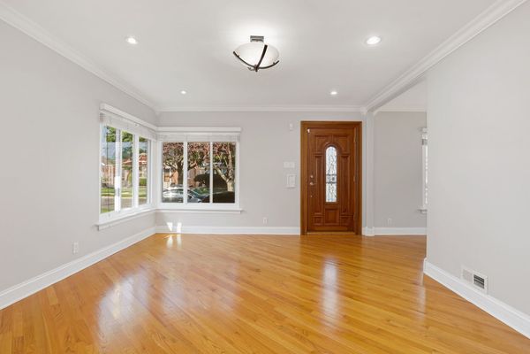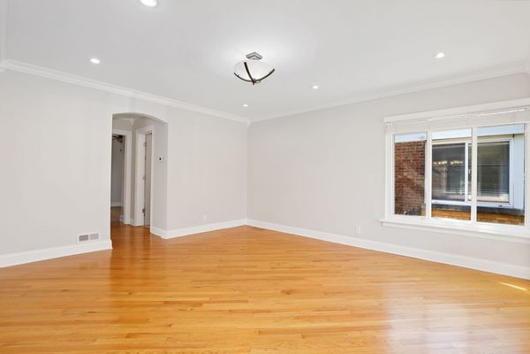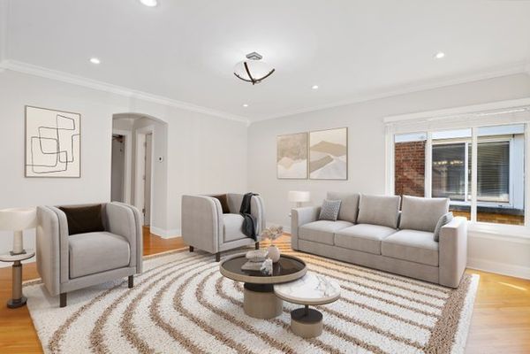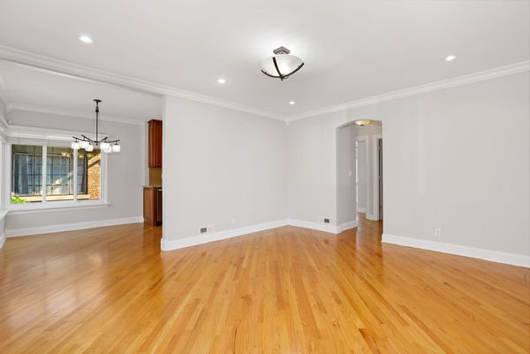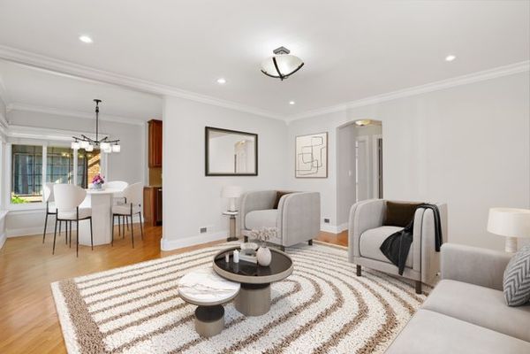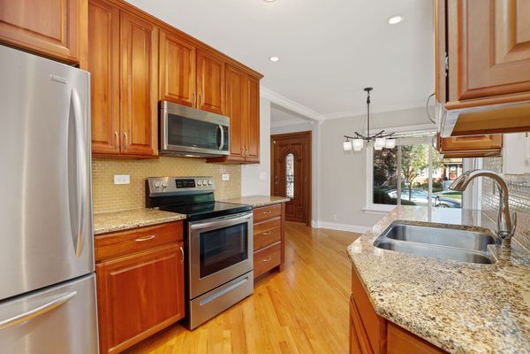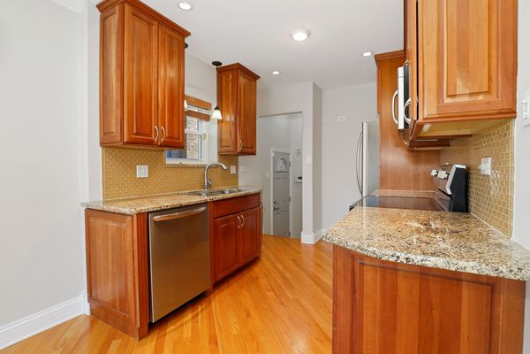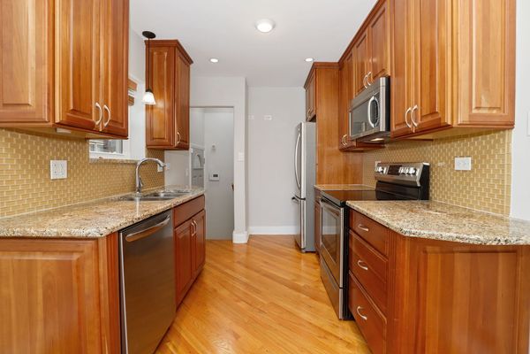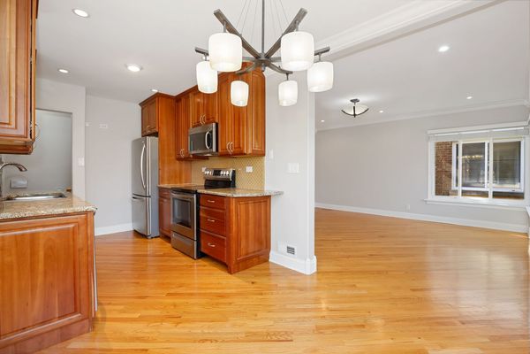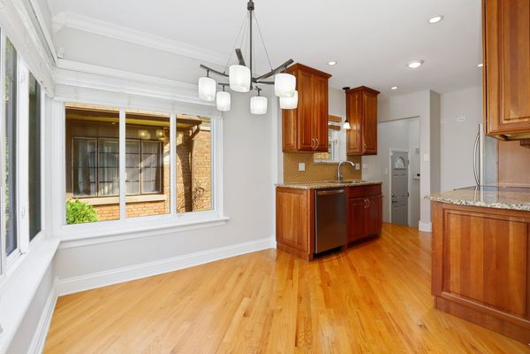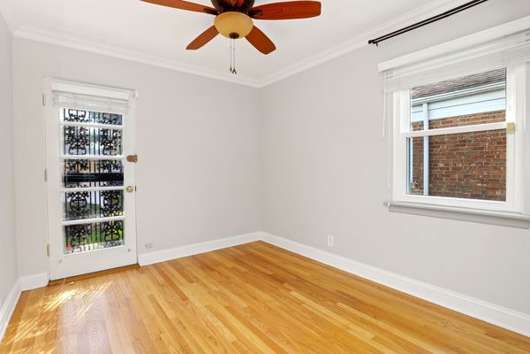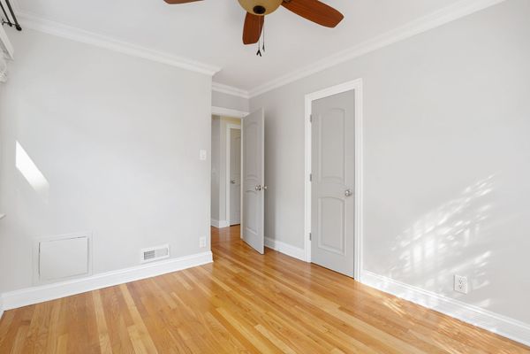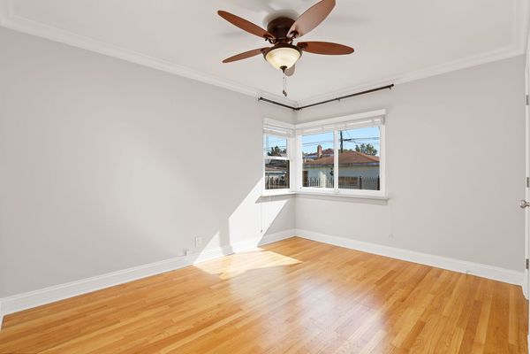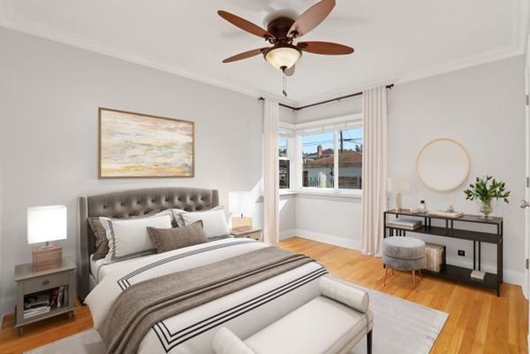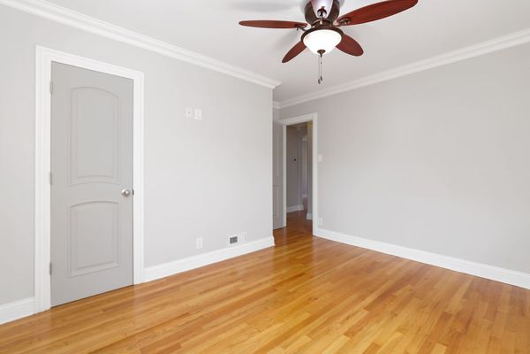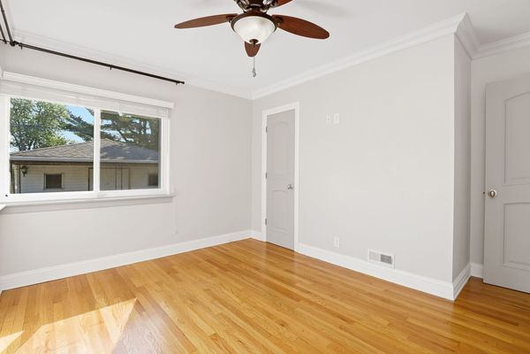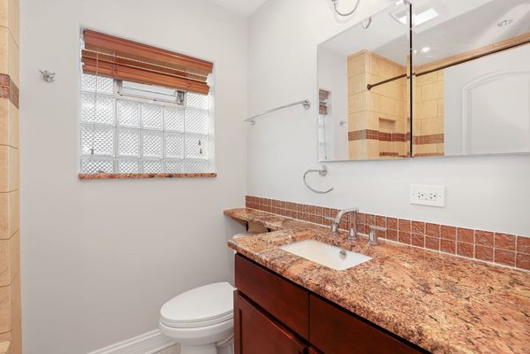8927 S Cornell Avenue
Chicago, IL
60617
About this home
Step inside this beautifully maintained 3-bedroom, 2-bathroom raised ranch and immediately feel at home in the heart of Calumet Heights. As you enter, you're greeted by a bright, inviting living space filled with natural light pouring through newer windows. The main level boasts stunning hardwood floors, elegant crown molding, and extra-wide baseboards, creating a perfect blend of classic craftsmanship and modern design. The freshly painted walls in on-trend hues, paired with custom Hunter Douglas blinds, add a touch of sophistication to every room. The remodeled kitchen is a true standout, featuring custom cherry wood cabinets, sleek stainless steel appliances, and an adjacent dining area that's perfect for everything from quick breakfasts to hosting family dinners. The open and airy feel of the main level ensures comfort and style, making this space as practical as it is beautiful. Head downstairs to the fully updated basement, completed in 2024, where you'll discover an impressive extension of your living space. This versatile area offers an additional bedroom, a full bathroom, and ample room for entertainment, a home office, or a play area, all finished with stylish and durable luxury vinyl flooring. Updated plumbing ensures everything runs smoothly, while the thoughtful design provides endless possibilities for creating your dream spaces. Step outside to enjoy the meticulously maintained exterior of the property. A covered epoxy patio seamlessly extends from the 2.5-car garage, providing the perfect spot for morning coffee, weekend BBQs, or unwinding in the evening. The yard is professionally landscaped and fully enclosed by a charming wrought iron fence, offering both privacy and curb appeal. The home's exterior is built to last, with a completely sealed exterior protecting against water seepage and recent tuckpointing completed in 2019. Enhanced security features include durable security doors, an ADT security system, and upgraded exterior lighting with floodlights that illuminate the yard and three stylish lights on the garage, adding both safety and aesthetic appeal. Located on a quiet, tree-lined block that reflects true pride of ownership, this home combines comfort, style, and thoughtful updates in one remarkable package. North and west exposures ensure sunlit rooms throughout the day, enhancing the warm and inviting ambiance. Don't miss the chance to call this stunning, move-in-ready home your own. Schedule your private showing today to experience firsthand the perfect blend of classic charm and modern comfort! Recent Updates You'll Appreciate: New Appliances (2022) | New Windows (2021) | Hot Water Heater (2013) | Furnace, A/C Condenser, and Roof (2012) | Overhead flood control system.
