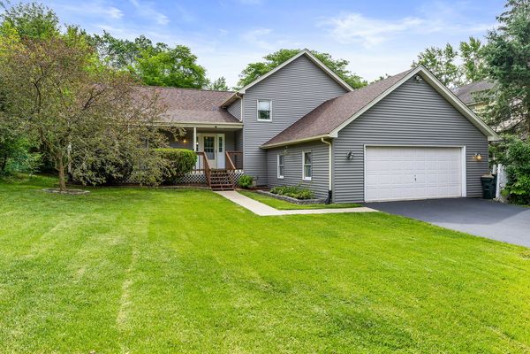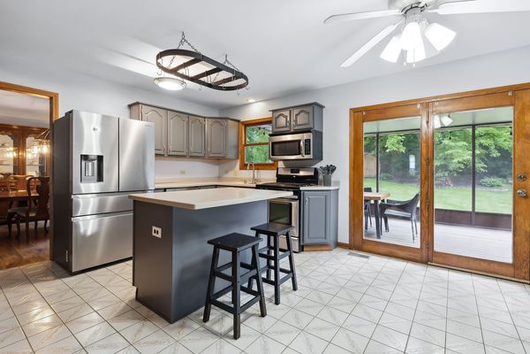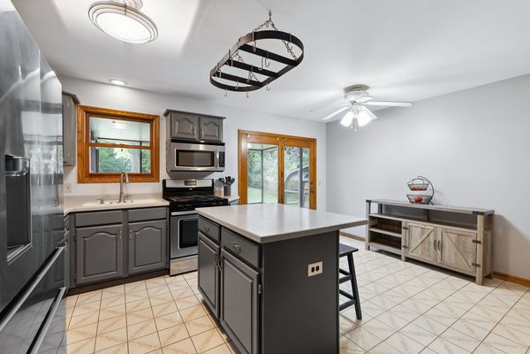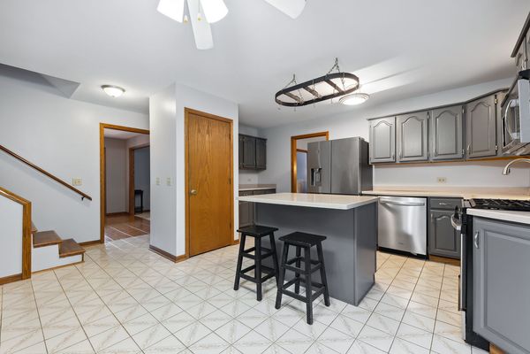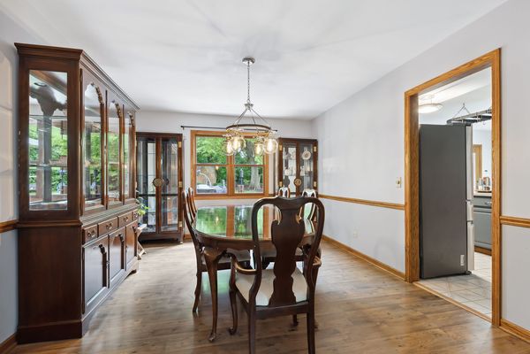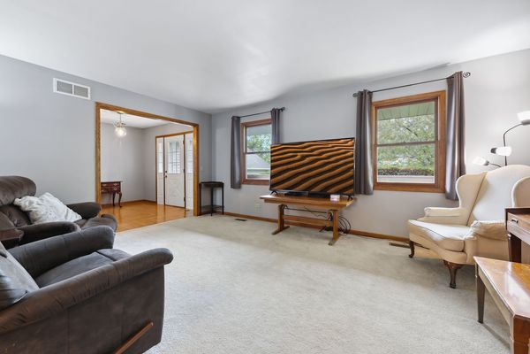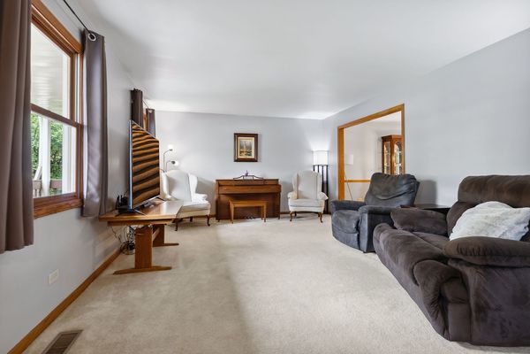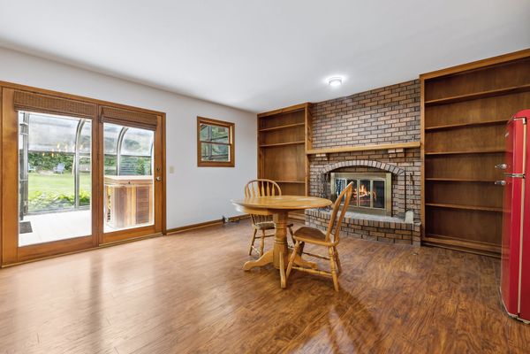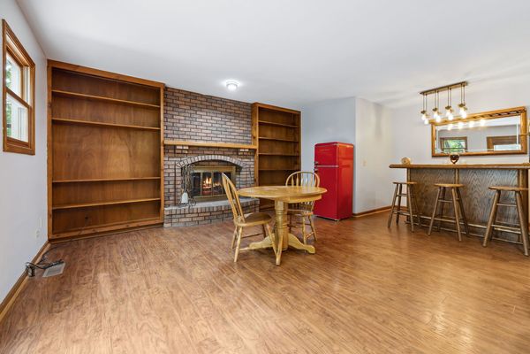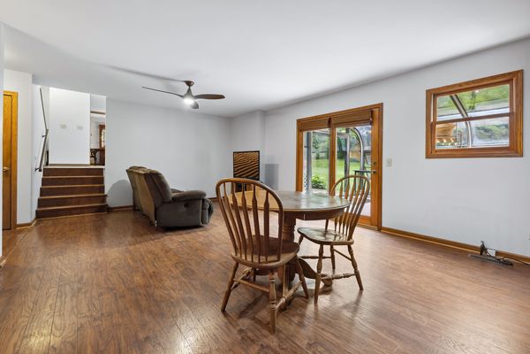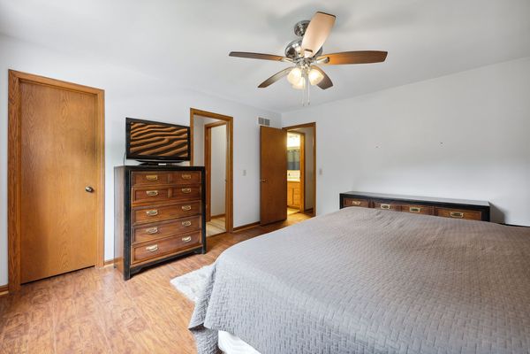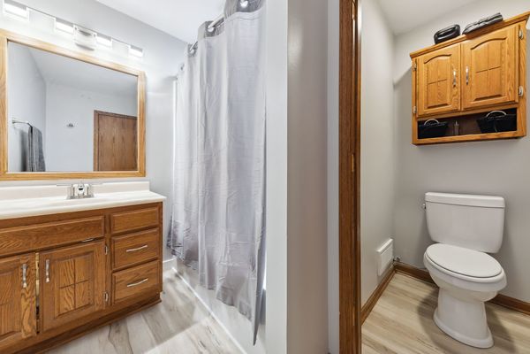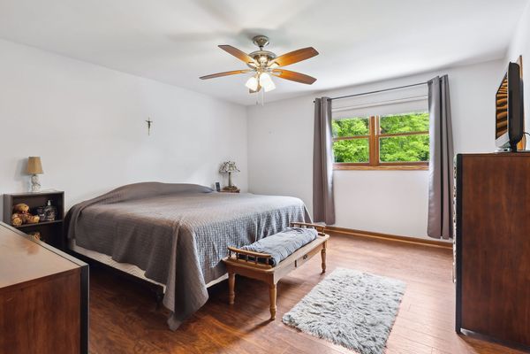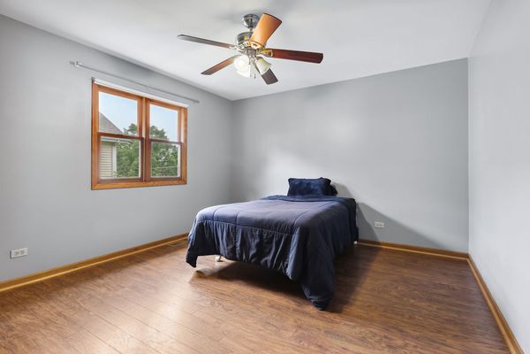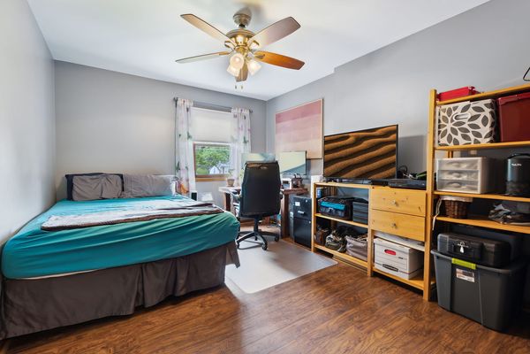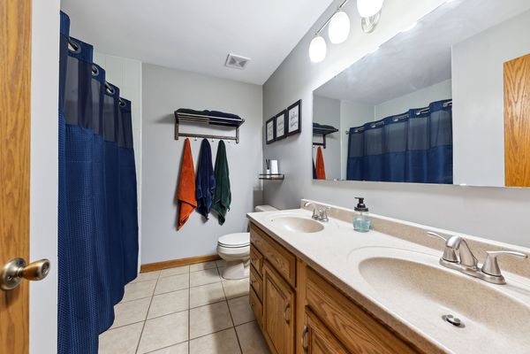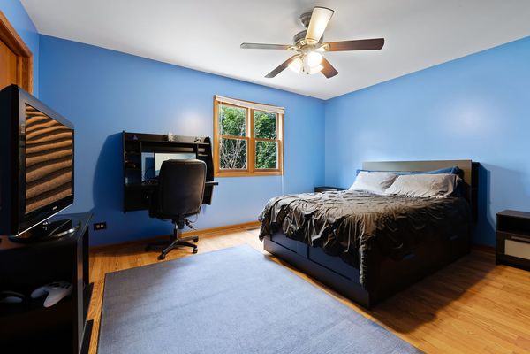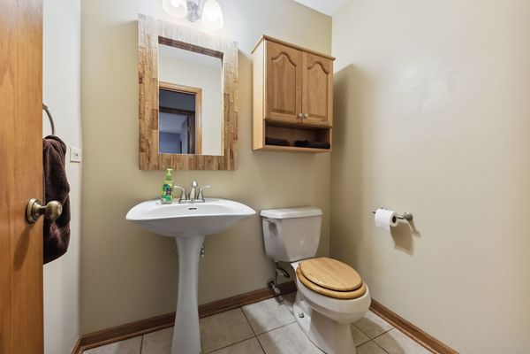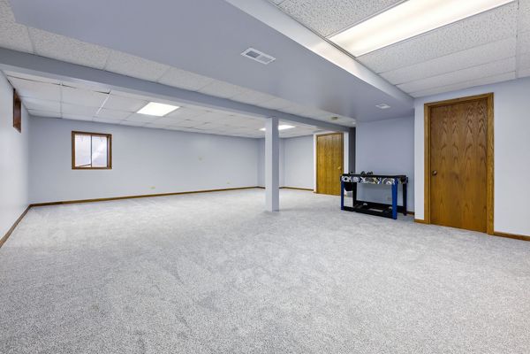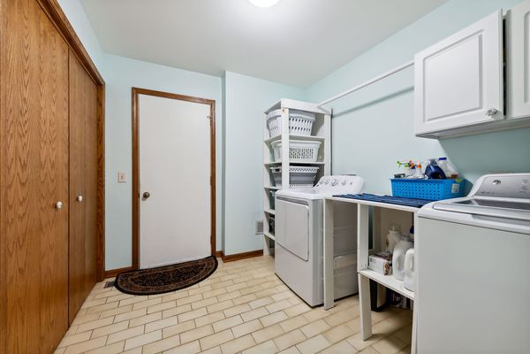8923 Palisades Road
Burr Ridge, IL
60527
About this home
Over 3, 300sf of well-maintained multi-level living space on 1/3 acre lot. Lower level features large wood burning fireplace flanked by built-in shelving, bar and walk out to solarium with working hot tub! Office or 4th bedroom, 1/2 bath too! Spacious eat-in kitchen with island, pantry closet and stainless steel appliances lead to screened in deck - great for expanded dining space in warmer months! Open air newly stained expansive deck comfortably fits patio living furniture and overlooks vast, spacious green and very private yard. Shed, firepit and wooden swing stay. Whole house fan offers cost savings cooling plus ceiling fans in all bedrooms and lower level family room. Finished basement and plenty of storage. New roof October 2023; new dryer and dishwashter 2023 and lots of newers in 2024 - basement carpet, master shower surround & bathroom flooring, exterior power washed, driveway sealcoat, some interior fresh paint. Lovely newly stained covered front porch runs width of house. All flower beds newly weeded and mulched. Minutes to abundant conveniences - 1 mile to I55, 2.5 miles to Willowbrook shopping center and 3.5 miles to Burr Ridge Village Center's shopping, dining, entertainment.
