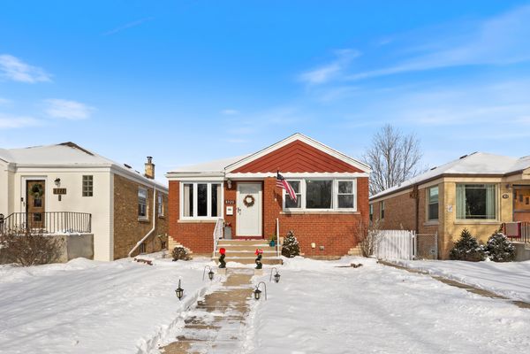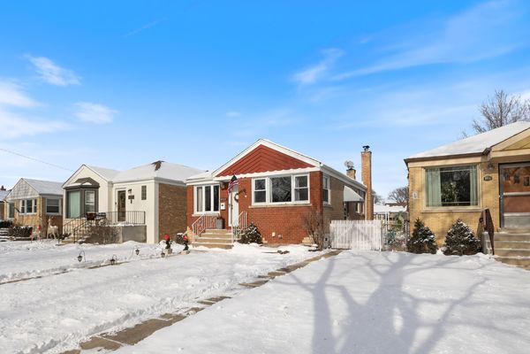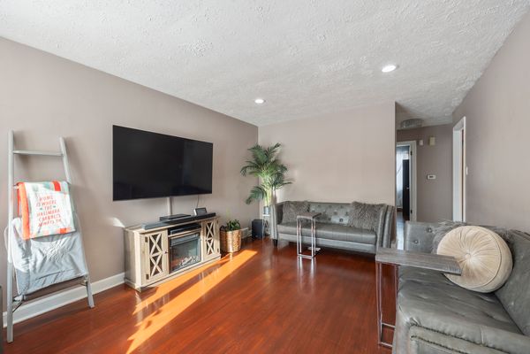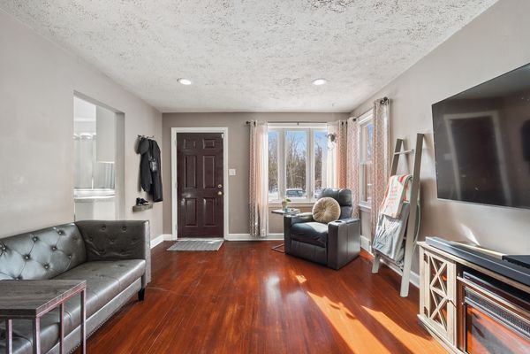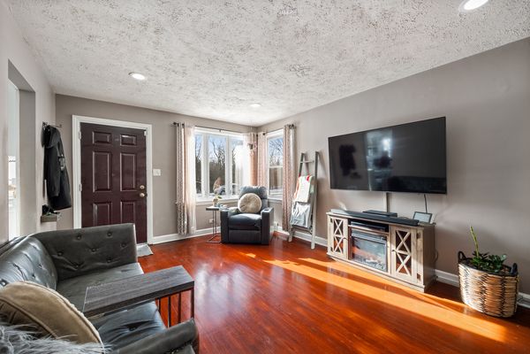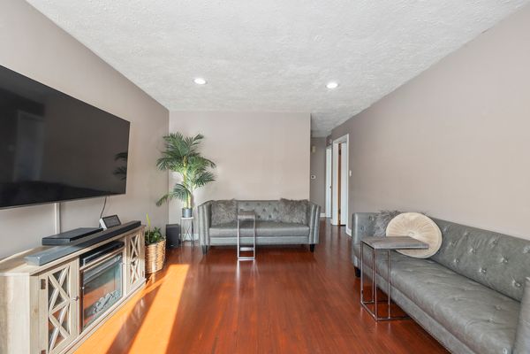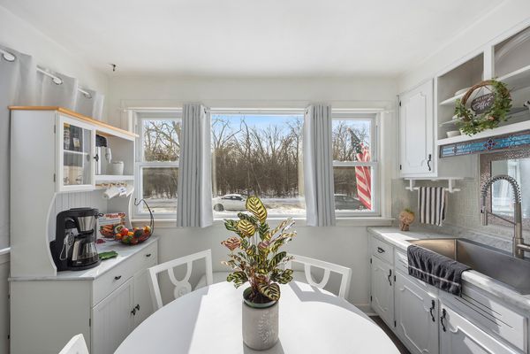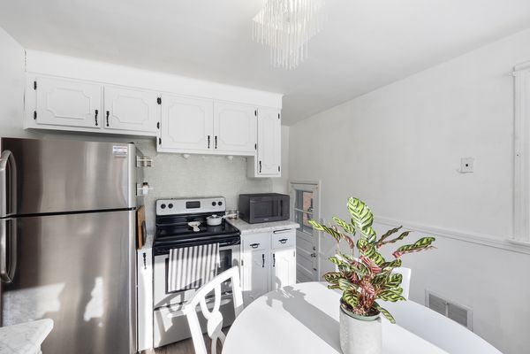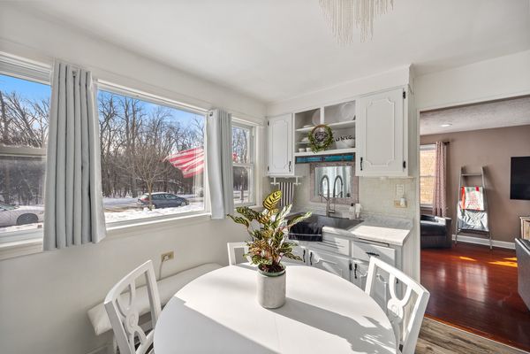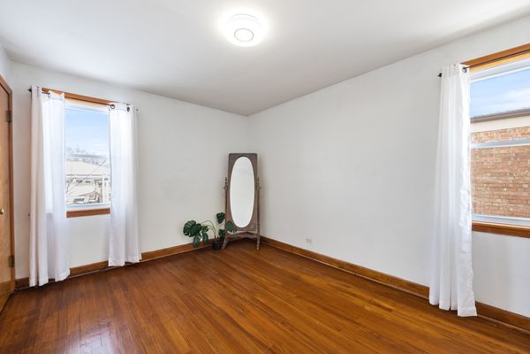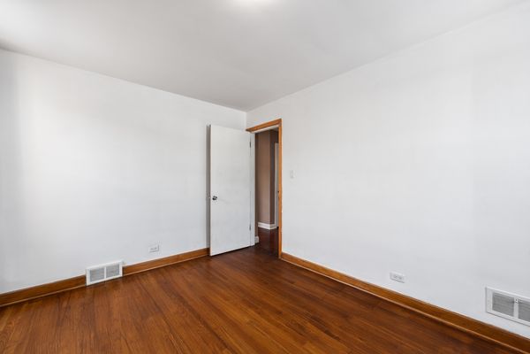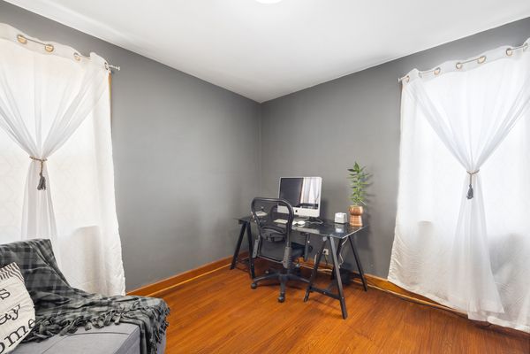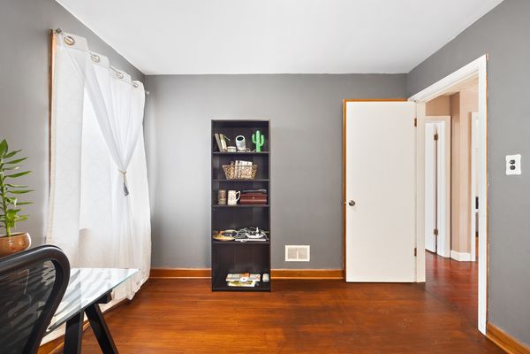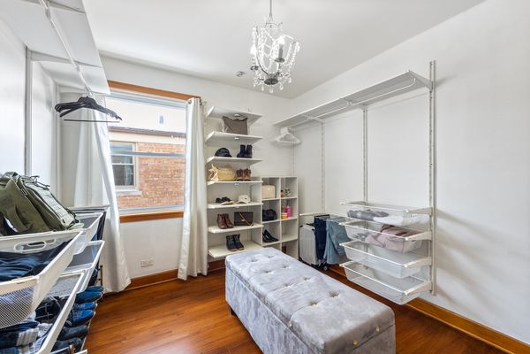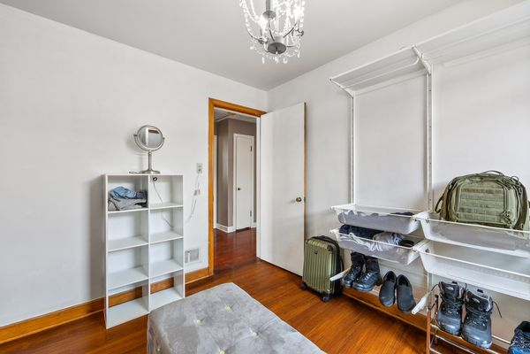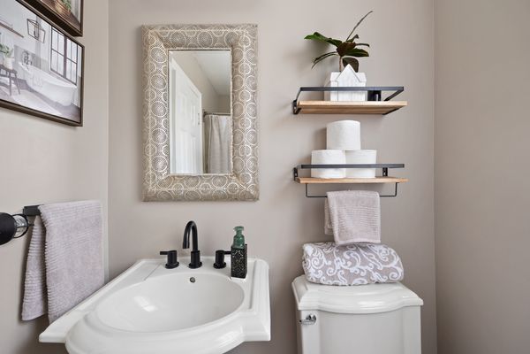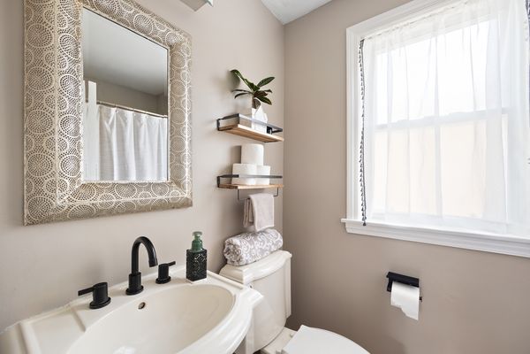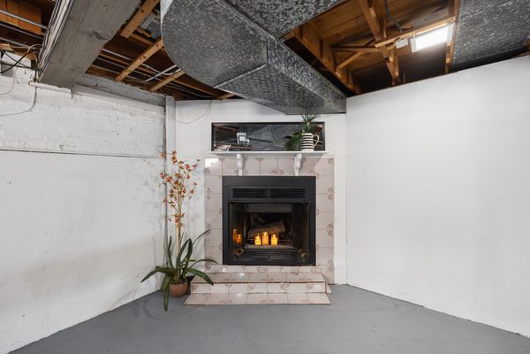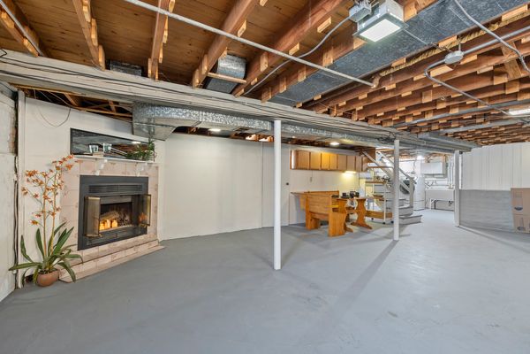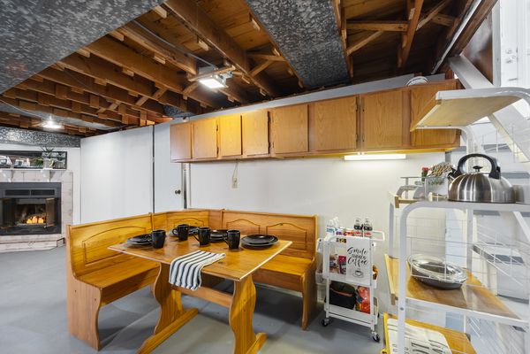8920 W Forestview Drive
North Riverside, IL
60546
About this home
Walk into and feel the warmth of this cozy 1 story home with hardwood floors throughout, 3 large bedrooms, beautiful view to the forest preserve across the street with it's long walking path that leads right up to Brookfield Zoo. Deer are a common view and sometimes walk right up to your front yard! Basement has a fireplace and lots of room waiting for your imagination to turn it into a family or recreation room. Laundry area is large and lots of storage space throughout. Backyard has been used for movie nights, bonfires with friends and family and cookouts throughout the warmer days. Water prevention includes Lifetime warranty of flood control warranty transferable to new buyer. Drain tile around the basement would tunnel any water to the sumpump. Kitchen table, coffee bar, spice rack, basement table, office desk, living room couches, recliner, desk, bookcase, patio set, firepit, solar lights in back patio, retractable pregola, all stay! This quiet neighborhood is close to both I55 and I290, shopping centers are minutes away, including Oakbrook Terrace and several restaurants. This one won't last long!
