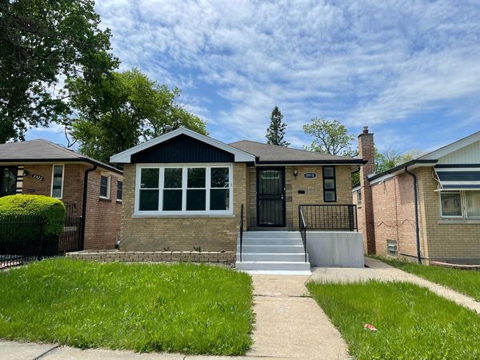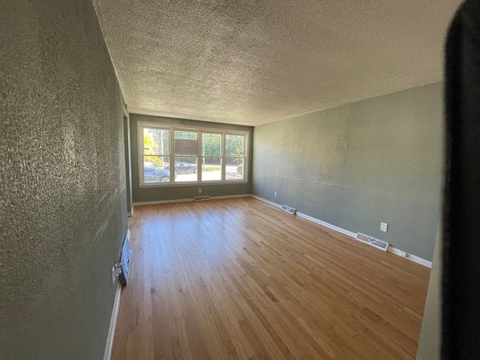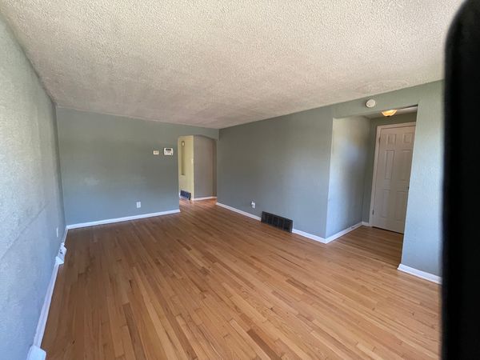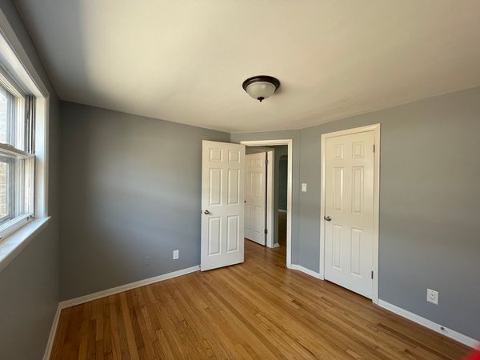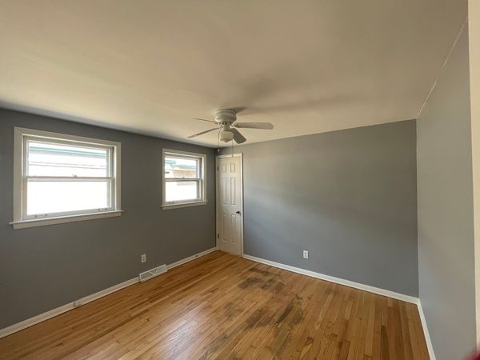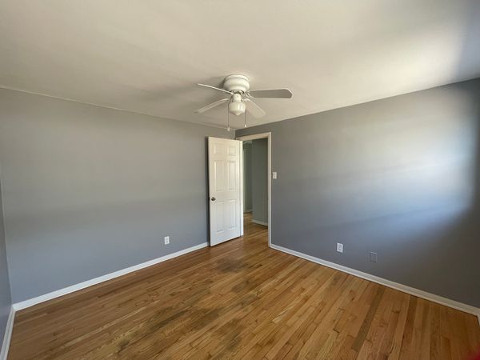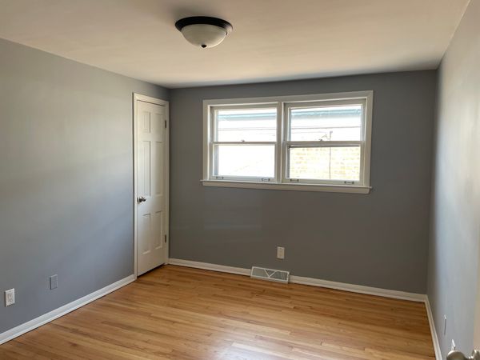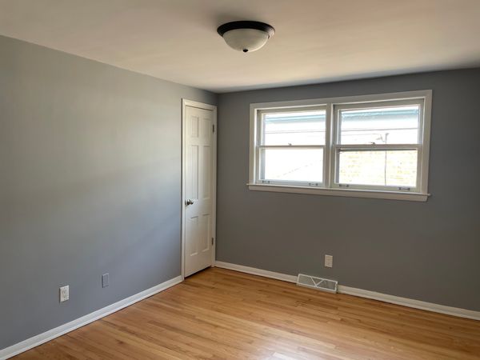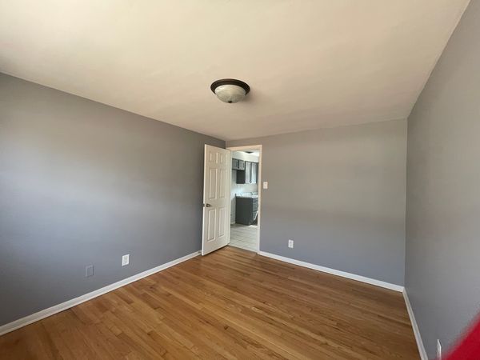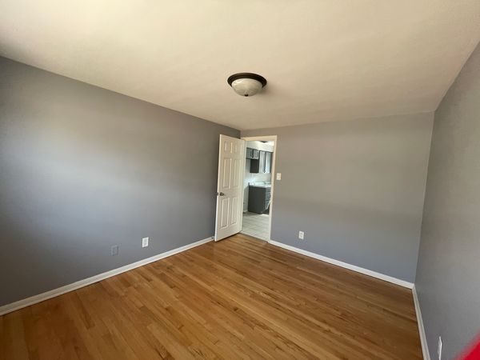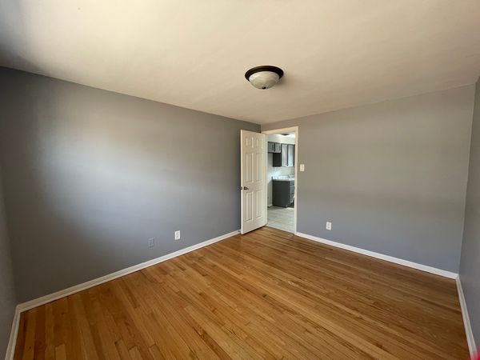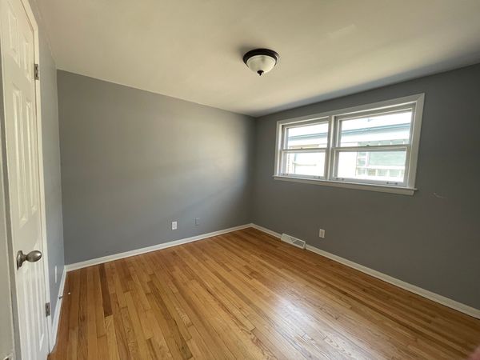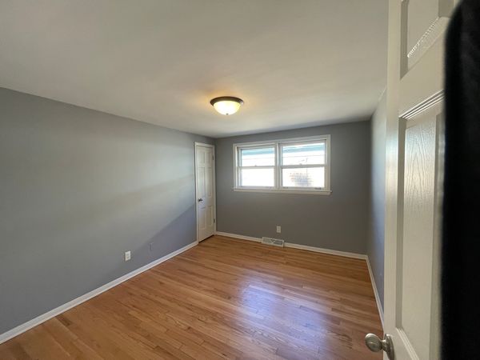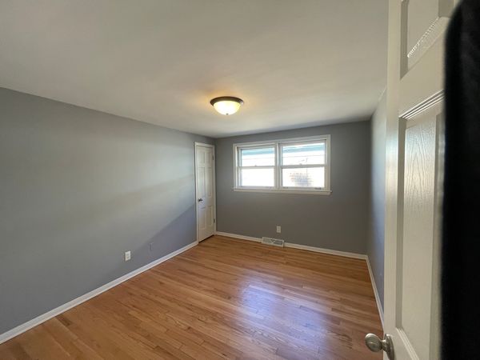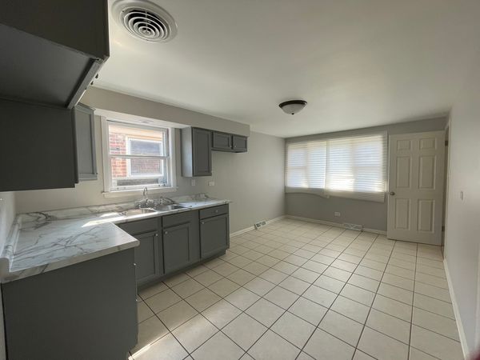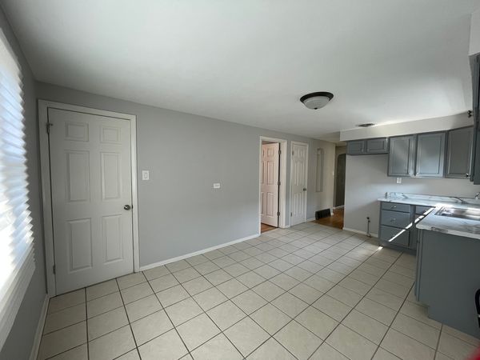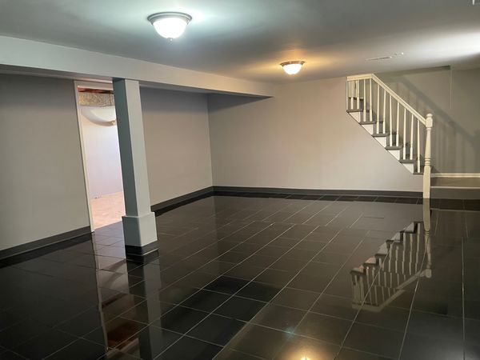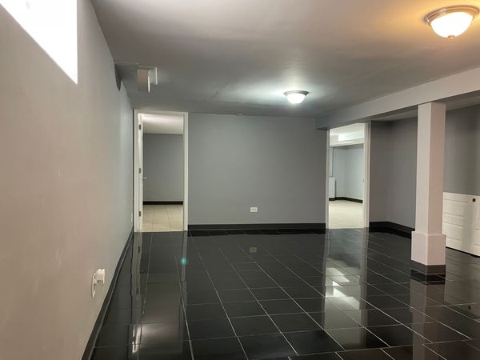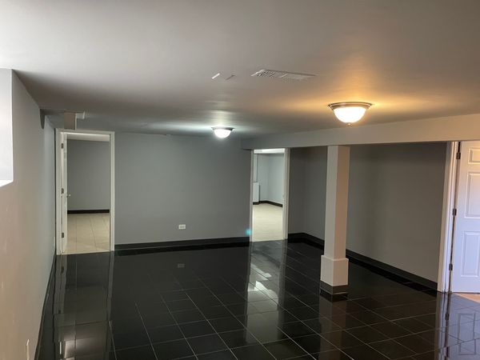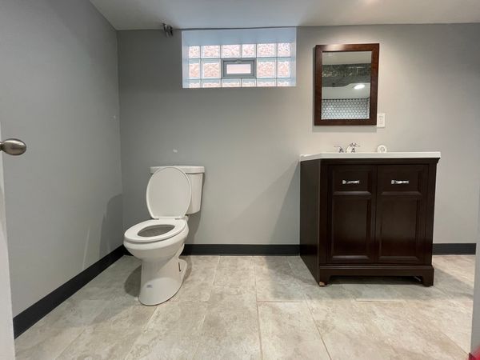8918 S Paulina Street
Chicago, IL
60620
About this home
Ranch! Brick! Honestly, what more could you ask for in a home? Welcome to your five-bedroom, two-bathroom home, a perfect blend of space, comfort, and styled to accommodate your growing family's needs. From the moment you step inside, you'll be in awe of the abundance of natural light flowing from front to back and hardwood flooring throughout the main level. This residence boasts a spacious eat-in kitchen bound to be the place of countless memory-making moments. Whether you're whipping up a gourmet meal or simply enjoying a quick snack, this kitchen can easily handle it all. The entertainment areas of this home are second to none, offering ample space for celebrations, game nights, intimate gatherings, or simply unwinding after a long day. Step outside to discover a backyard that beckons with possibilities. Here, there's ample room for children to play and adults to create their very own oasis. And for those nights when entertainment is key, imagine hosting your movie night under the stars. That's not all. The home is charming, enhanced with two significant upgrades: a brand-new bathroom, seamlessly blending functionality and modern aesthetics, providing additional convenience for both family and guests. Moreover, installing a new roof elevates the home's curb appeal and ensures peace of mind for years to come, safeguarding your investment against the elements. While it might appear quaint from the curb, this home unfolds like a well-kept secret, revealing a wealth of space and opportunities to personalize and grow. It is a testament that true comfort comes in various forms, waiting for someone like you to fill its spaces with laughter, dreams, and memories. Don't let this chance slip through your fingers. You've heard that BIG things come in small packages; don't be fooled by the outside. Schedule your viewing today and step closer to claiming this gem as your own. After all, homes like this don't wait around for long.
