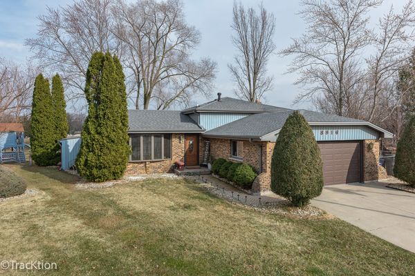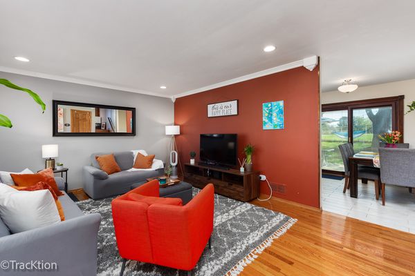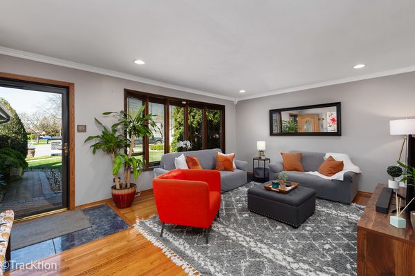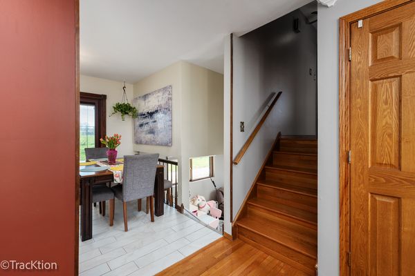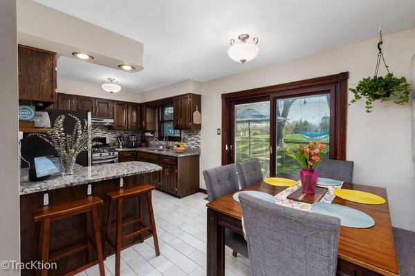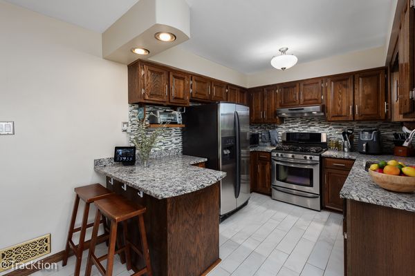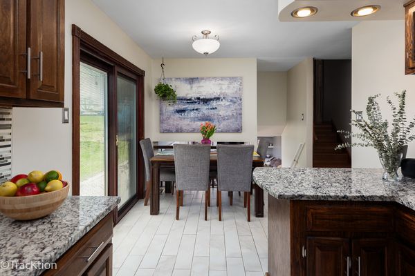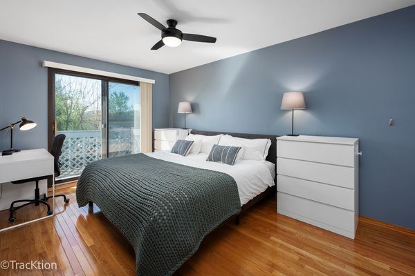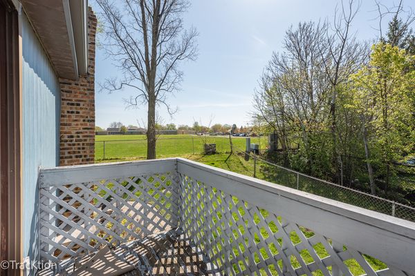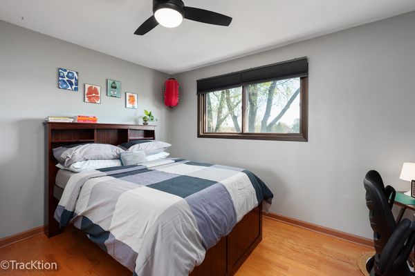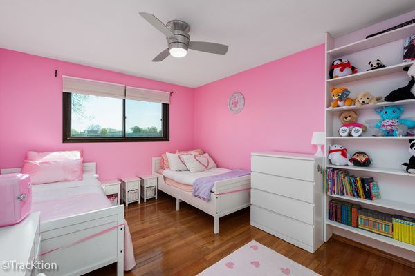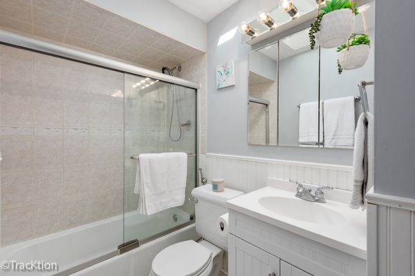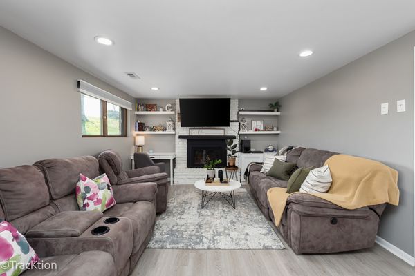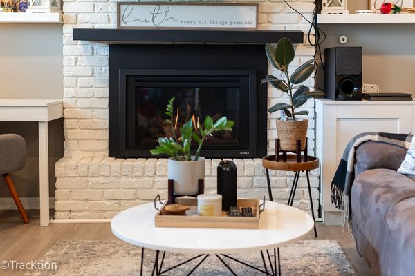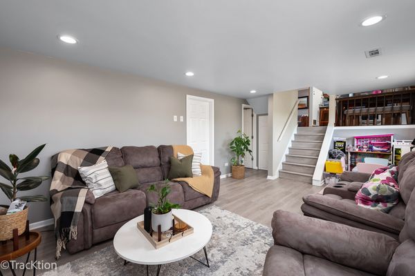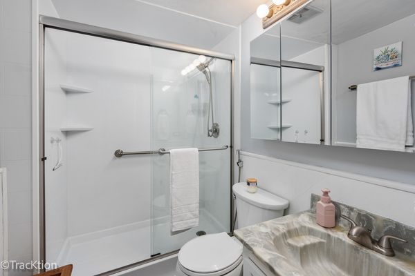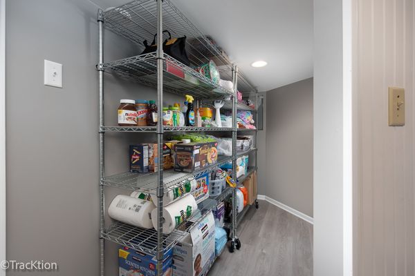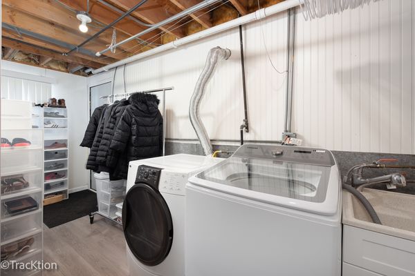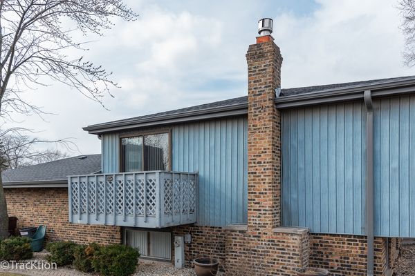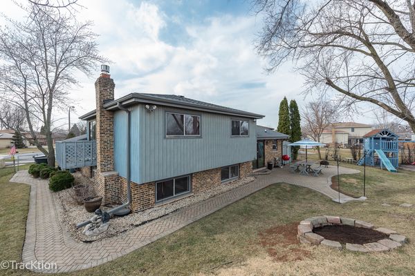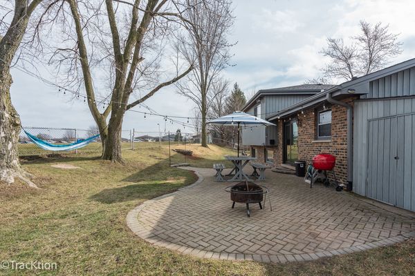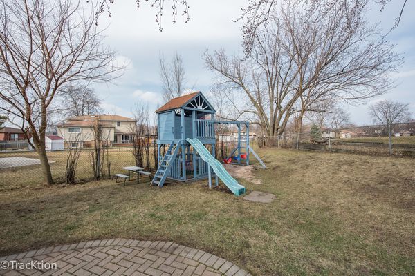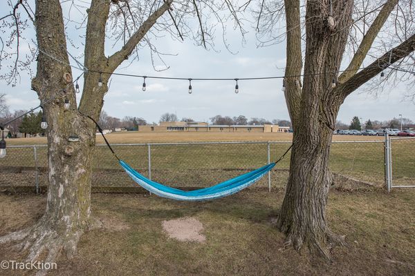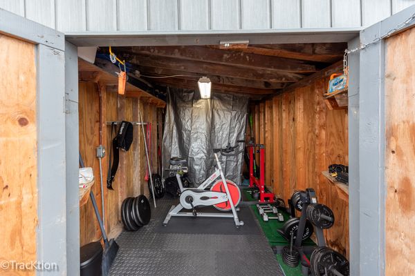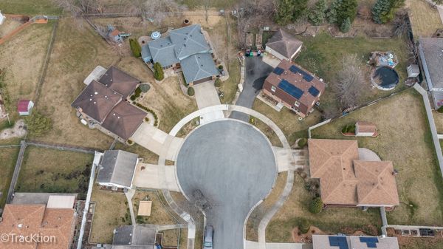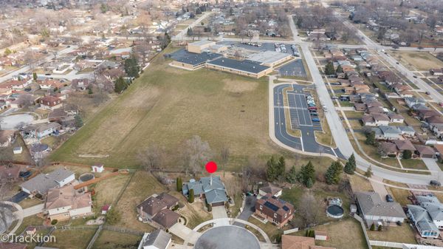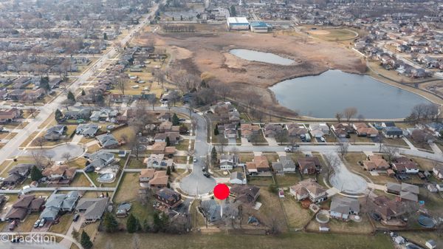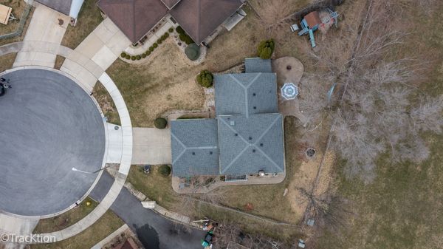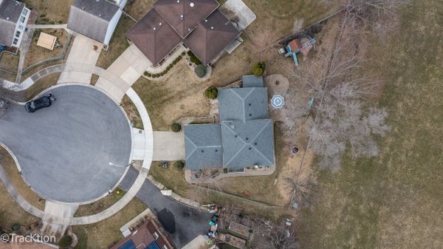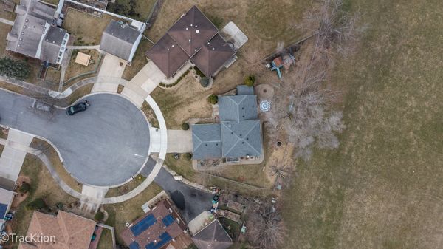8916 Beacon Court
Orland Hills, IL
60487
About this home
Set in the heart of this beautiful subdivision... Arguably, maybe, one of the best kept secrets of the Chicago suburbs... Orland Hills! You will find yourself right next to Fernway Park Elementary School, short walk to Kelly Park Pond, close to Orland Grassland nature preserve and 5 minute drive to all the shops and restaurants on La Grange Rd! 8916 Beacon is set on top of a cul-de-sac, giving this stately split level beautiful curb appeal, boasting 6 rooms and encompassing 1, 513 sq. ft. of living space and that does not even include the crawl space for storage. Upon entering you will find yourself in a reception foyer and living room featuring hardwood floors, recessed lighting and a bay-window allowing the natural light to pour in! Follow through into the updated kitchen featuring granite countertops, glass tile backsplash and stainless steel appliances. Off the kitchen is a eating area which flows to the backyard patio - one of the highlights of this home. Whether relaxing with a good book or hosting an intimate get together, you may find this is your favorite place to do that. For every season you have the perfect view of greenspace! Outside is a peaceful fenced-in backyard to enjoy the atmosphere that you will be sure to want to show off! There is even an attached shed currently being used as a workout room! There are 3 bedrooms on the 2nd floor all generously proportioned. The smallest one is 11' x 13'. And the master bedroom offers a balcony! The main bathroom features updated colors and a skylight. The lower-level full bathroom has been remodeled with a shower. Warm, bright and inviting family room set where it belongs - off the beautifully updated kitchen which is readily accessible from anywhere and puts you in the middle of marvelous things to come! Showcased by an updated electric start gas fireplace and built in work station. A perfect space for movie night! 2 car garage of exceptional proportions, giving you plenty of storage space and has interior access to the lower level custom storage room and laundry room. Highly sought-after elementary school, junior high and Victor Andrew High School. Location is ideal. Close to shopping, restaurants, entertainment, Metra Station and I-80. Honestly... not sure it can get better than this! Live here and make it a wonderful life!
