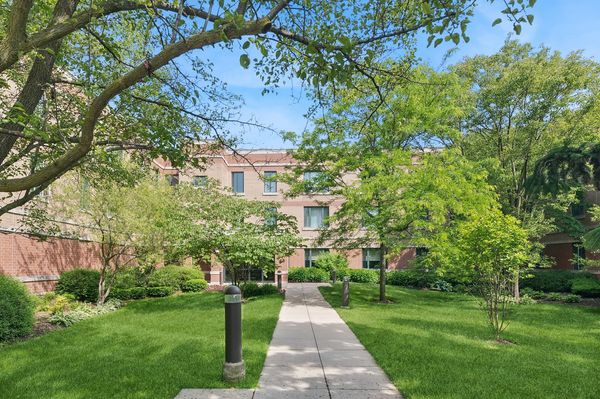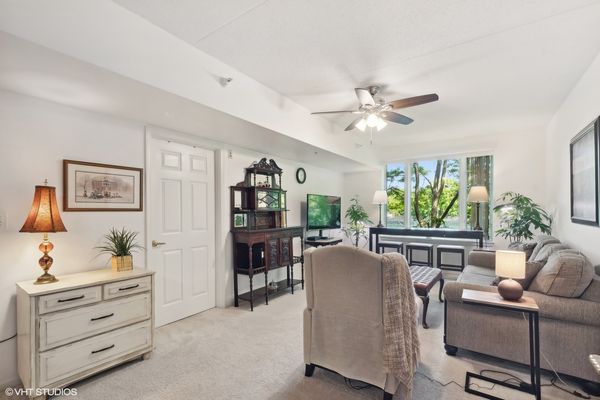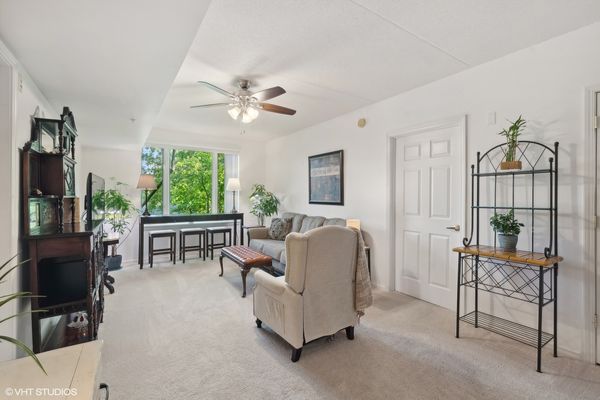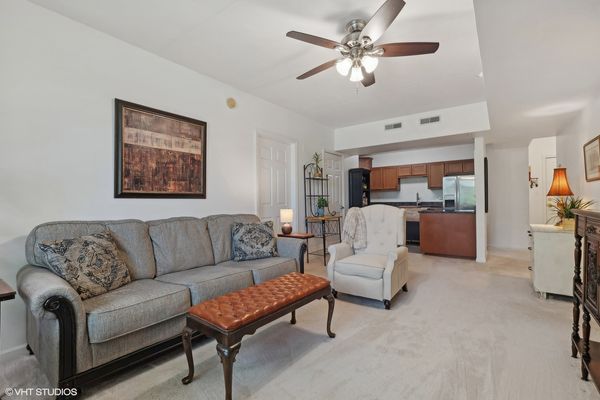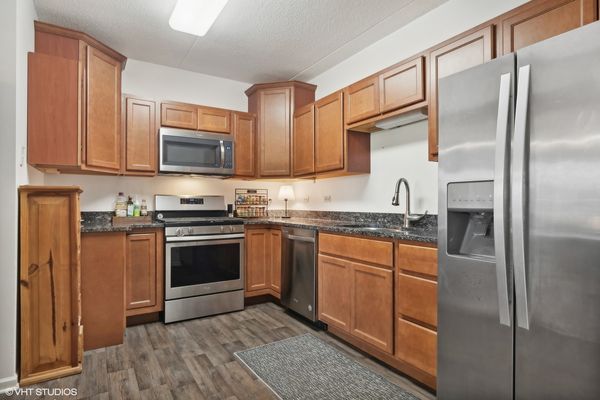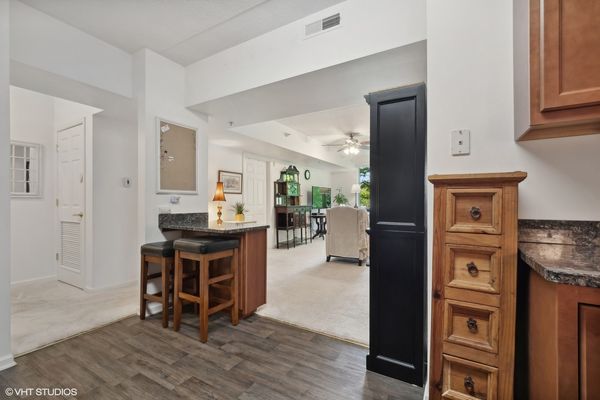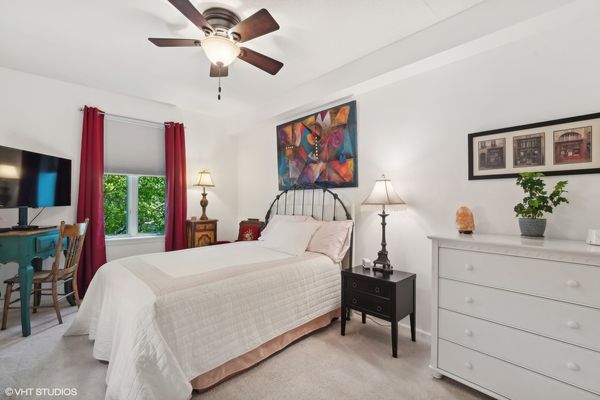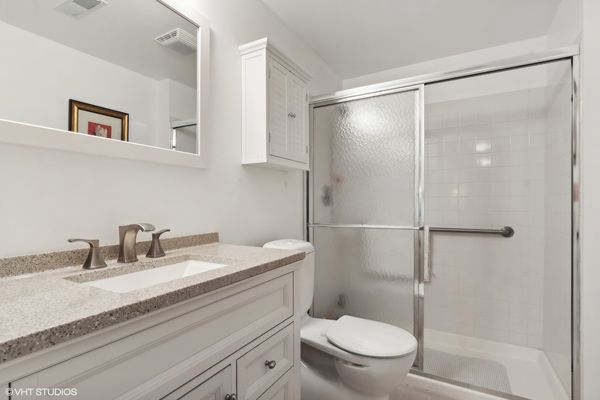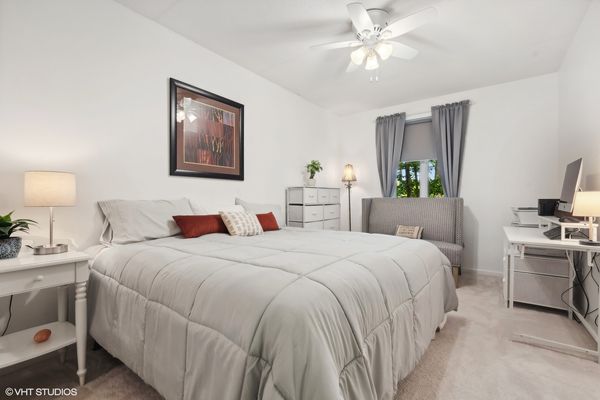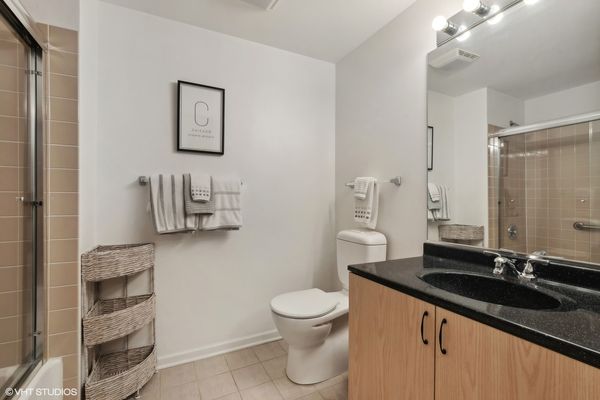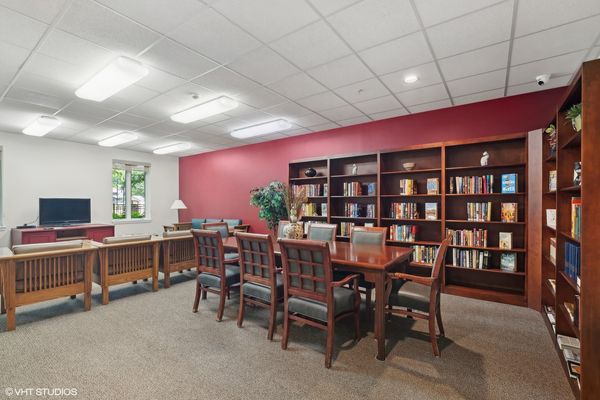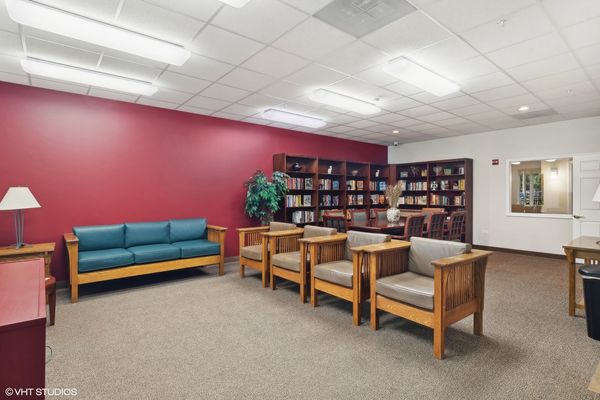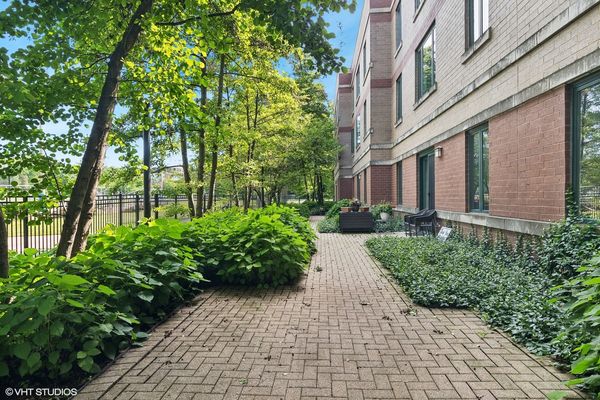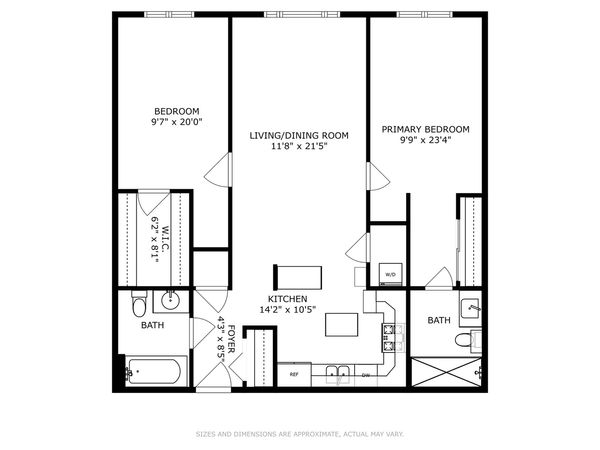891 Central Avenue Unit 221
Highland Park, IL
60035
About this home
Best view in the building, facing Sunset Park! Wonderful, updated 2 BR 2 BA unit in desirable Sunset Woods Condos (Senior Community - 62+). Kitchen was remodeled in 2018 and features all stainless steel appliances, granite counters, breakfast bar, and wood laminate flooring, and opens up to the spacious, sunny living room and dining room. Split floor plan (bedrooms are on either side of the living room), allows for privacy. Primary bedroom has dressing area with ample closet space. New bathrooms are in perfect condition, and the unit includes a washer/dryer. Fantastic common areas, including party room, game/card room, library/TV room, exercise room, roof-top terrace and paver patio overlooking the park. 1 garage space available on a rotating basis. Storage room and exercise room on the same floor as unit. Walk to shopping, restaurants, movie theater, Metra train and more. Free Senior Connector bus to locations around Highland Park. This is an affordable housing development - contact your realtor for income and asset caps. NO RENTALS allowed - this unit must be owner occupied.
