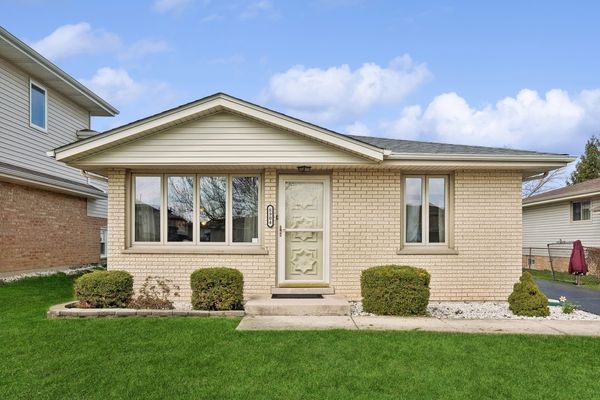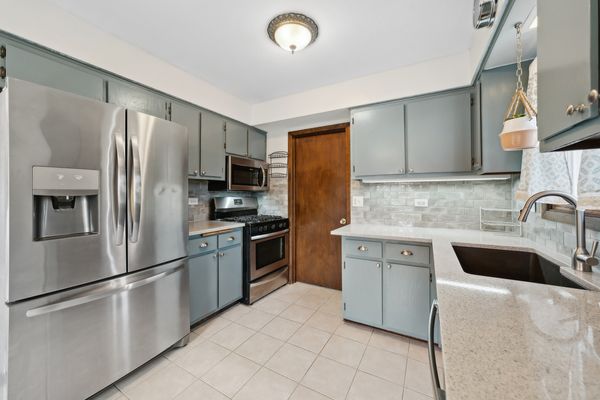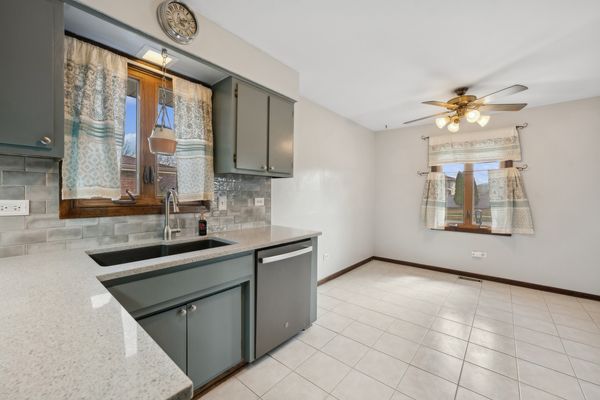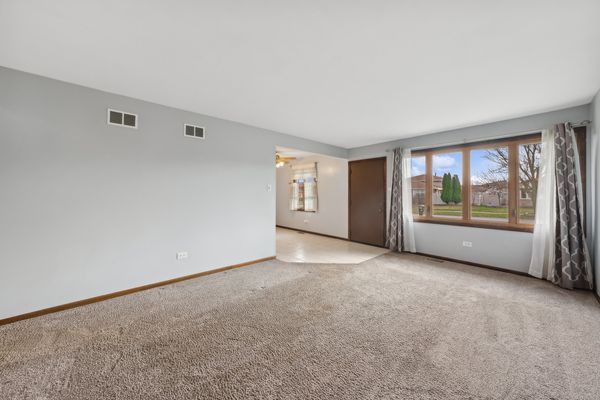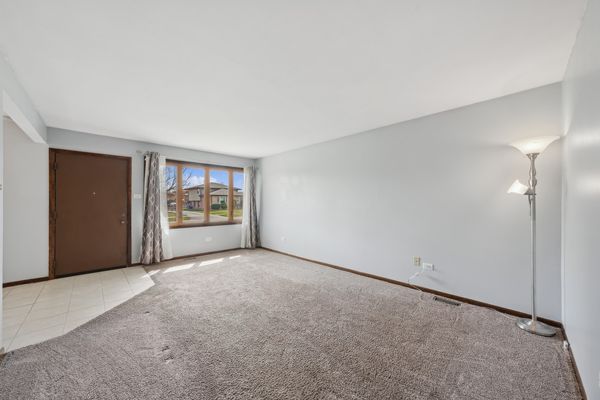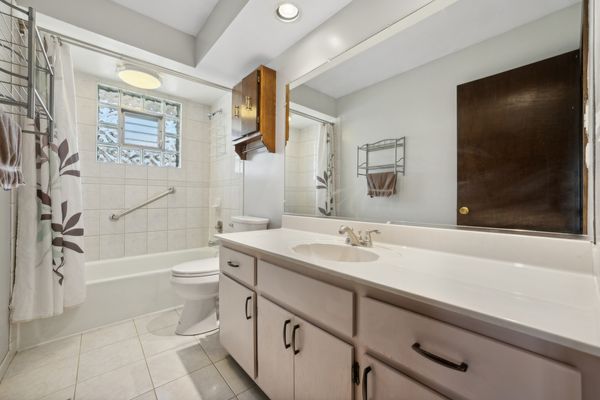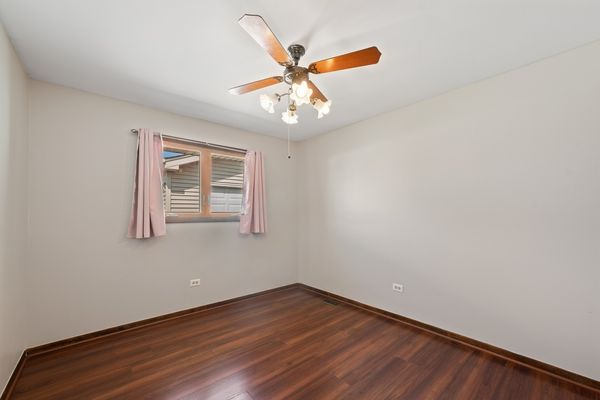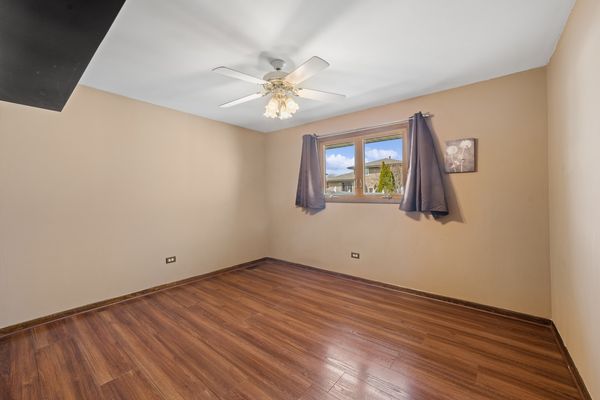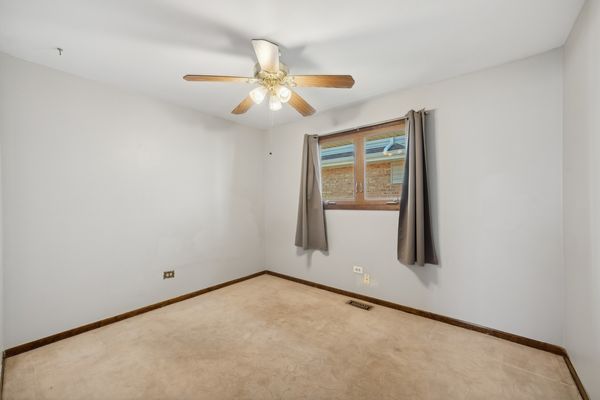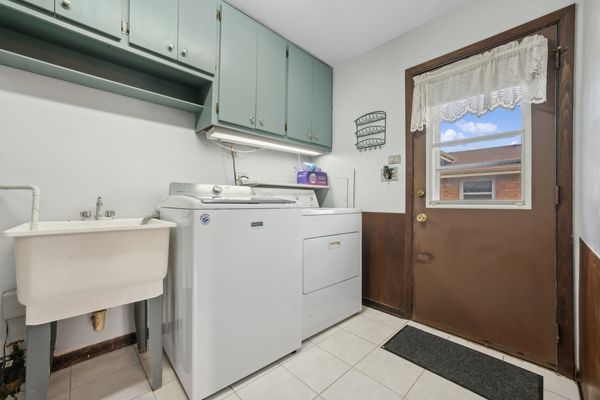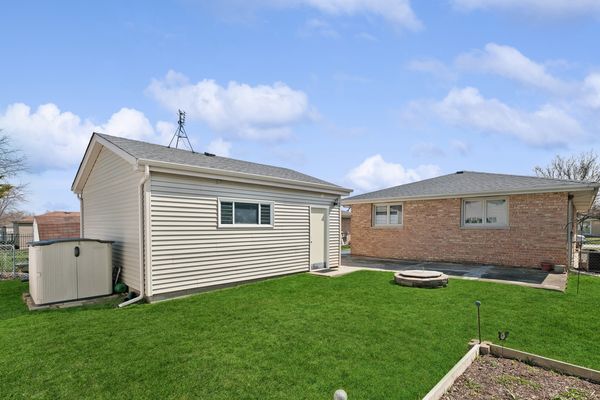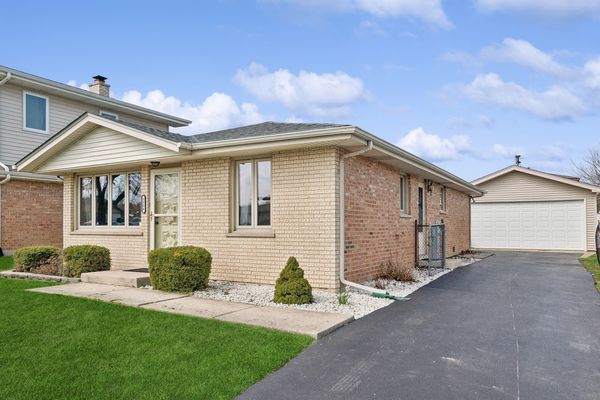8904 167th Place
Orland Hills, IL
60487
About this home
Multiple Offers Received- Highest and Best due by 10 am Tuesday 4/2. Nestled in a serene neighborhood, this delightful 3-bedroom, 1-bathroom brick ranch home offers comfortable living with a touch of timeless elegance. Boasting a classic exterior of durable brick, this residence exudes warmth and durability, promising a haven of tranquility for its lucky occupants. Upon entry, you're greeted by a welcoming ambiance accentuated by an abundance of natural light that permeates through the well-appointed living spaces. The spacious living room serves as the heart of the home, perfect for both relaxation and entertaining guests. The adjoining kitchen is a chef's delight, featuring ample counter space, modern appliances, and plenty of storage options, ensuring culinary endeavors are both convenient and enjoyable. Adjacent to the kitchen is a cozy dining area, ideal for sharing meals with loved ones and creating cherished memories. The home offers three generously sized bedrooms, each providing a peaceful retreat at the end of the day. Completing the interior layout is a tastefully designed bathroom, featuring a clean and crisp aesthetic, along with all the necessary amenities for daily self-care routines. Step outside to discover a spacious backyard, perfect for outdoor gatherings, gardening, or simply unwinding amidst nature's beauty. The well-maintained landscaping adds to the property's curb appeal and provides a picturesque backdrop for outdoor activities. Conveniently located within close proximity to schools, parks, shopping centers, and major transportation routes, this home offers the perfect blend of suburban tranquility and urban convenience. Don't miss the opportunity to make this charming brick ranch home your own and experience a lifestyle of comfort, convenience, and timeless appeal. Schedule your showing today and prepare to fall in love with your new home sweet home! New tear off roof on home and garage 2023. New furnace and AC 2020.
