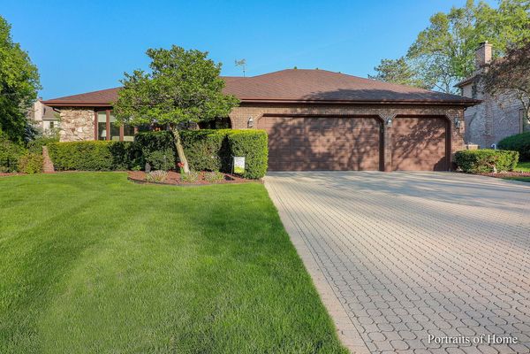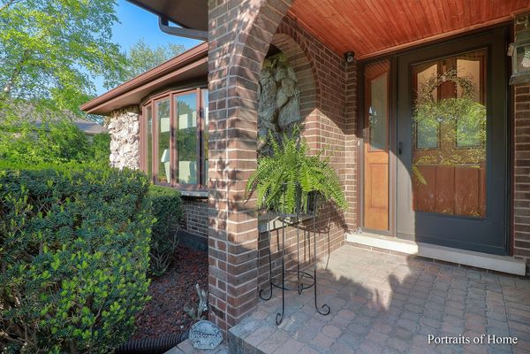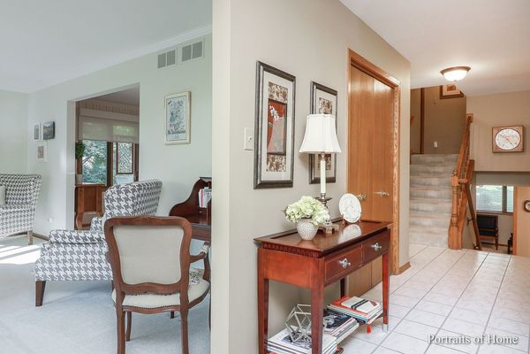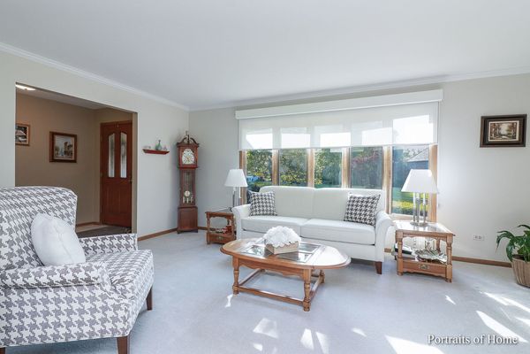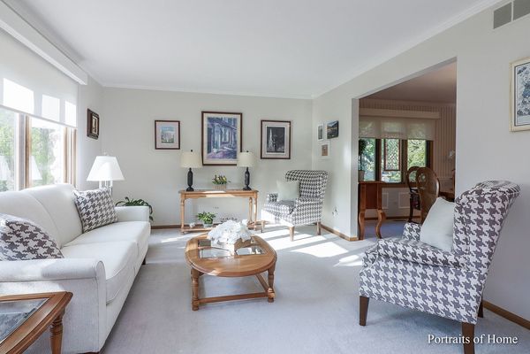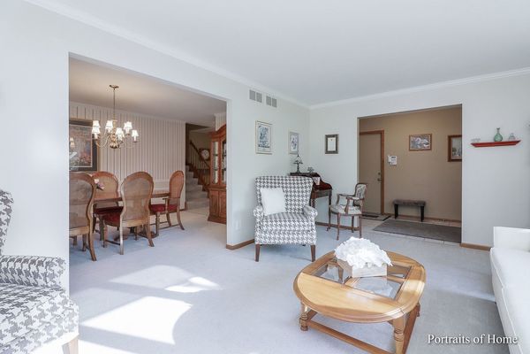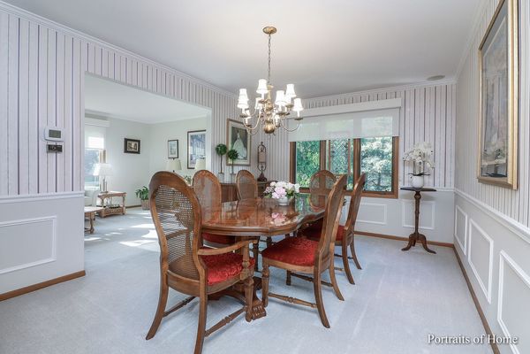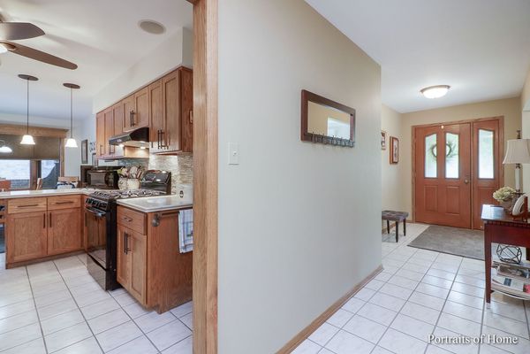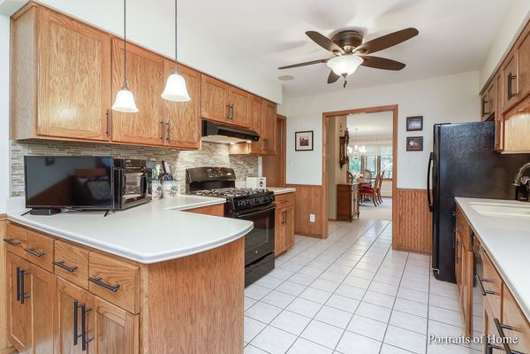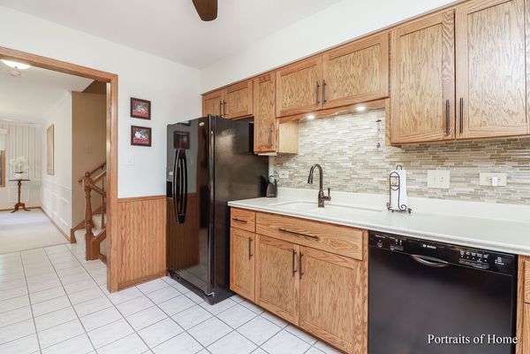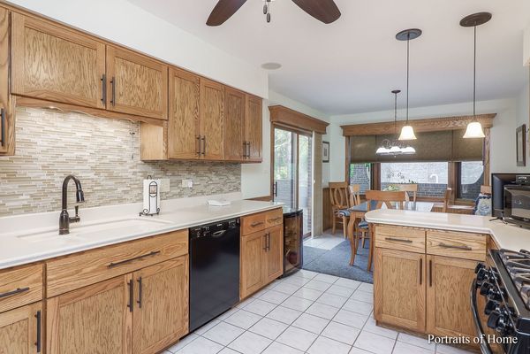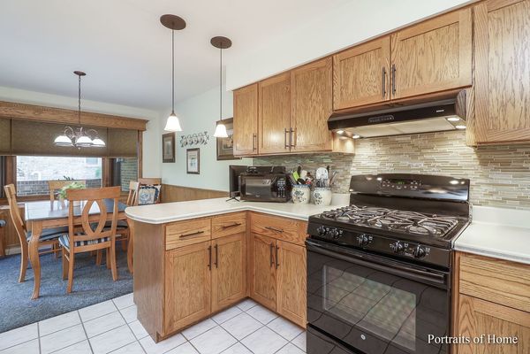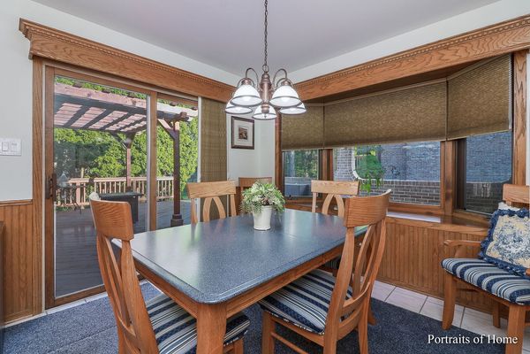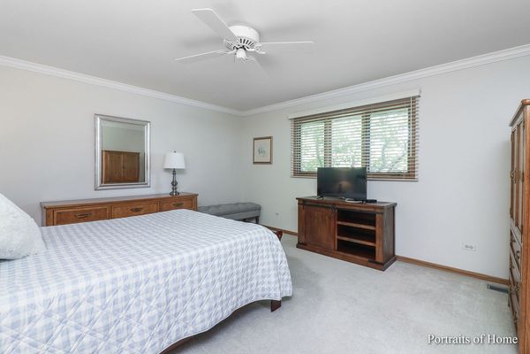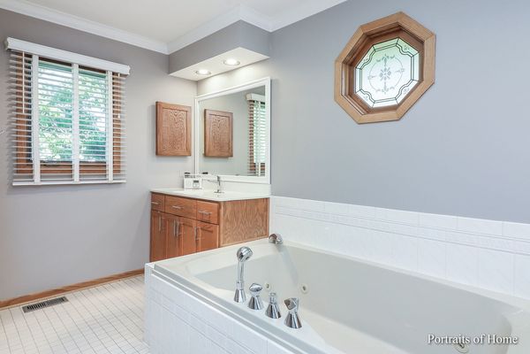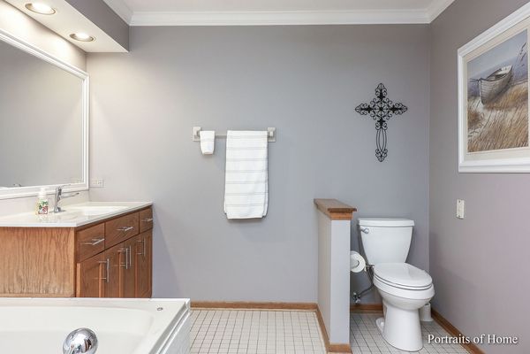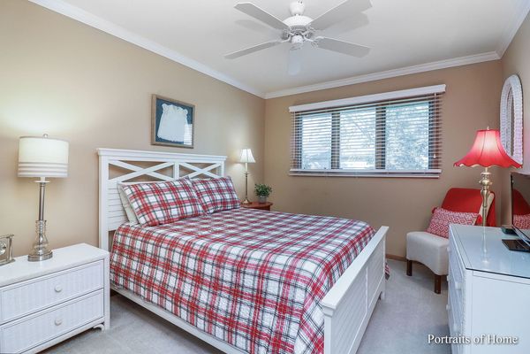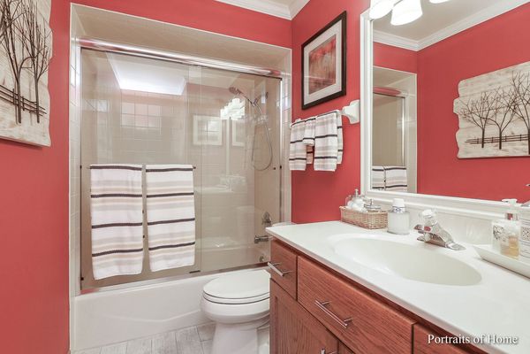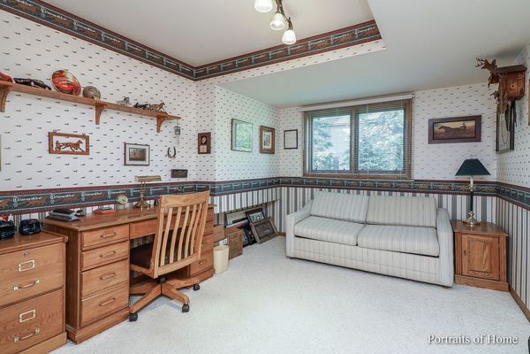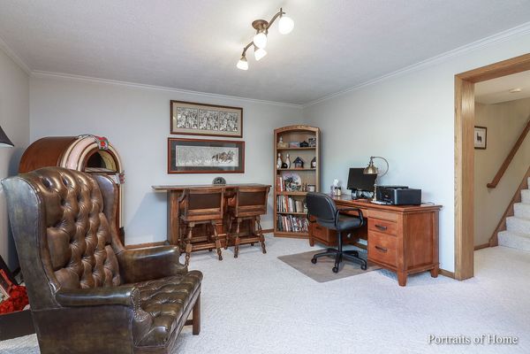8901 Tara Hill Road
Darien, IL
60561
About this home
Welcome to Tara Hill! This impeccably maintained split-level home boasts 3 bedrooms, 3 full baths, and a sub-basement, accompanied by a generous 2.5-car garage. The main level greets you with a formal living area offering serene views of the peaceful neighborhood. A separate dining room flows into the spacious kitchen, complete with a breakfast room for casual dining. Abundant storage can be found in the upper and lower cabinets as well as the closet pantry. Step outside from the breakfast room onto the expansive deck, featuring a charming pergola, perfect for enjoying your morning coffee. The upper level hosts 2 bedrooms and 2 full bathrooms, including the primary suite with double closets and a beautiful ensuite bath equipped with double vanities, a whirlpool tub, and a separate shower. The lower level presents a sizable family room with a fireplace, along with a third bedroom and full bath, offering versatility for potential in-law arrangements. Situated in Darien, this home offers convenient access to the expressway, Oldfield Oaks Park, Meyer Woods Park, and Carriage Green Golf Course. It resides within the esteemed Cass and Hinsdale South School Districts and is in close proximity to the vibrant shopping and dining scene in Downtown Downers Grove. Welcome home!
