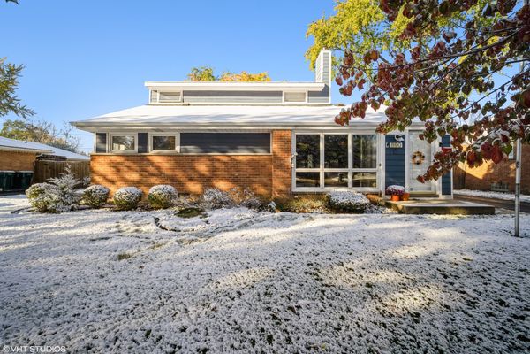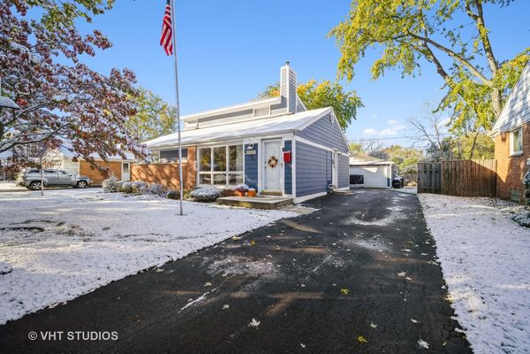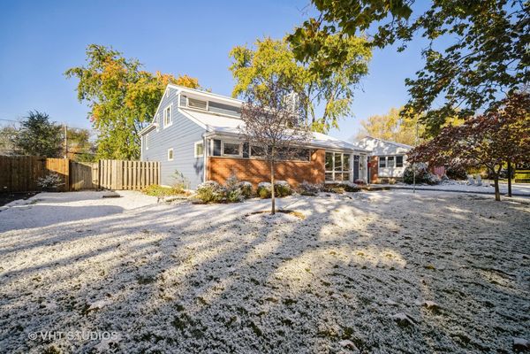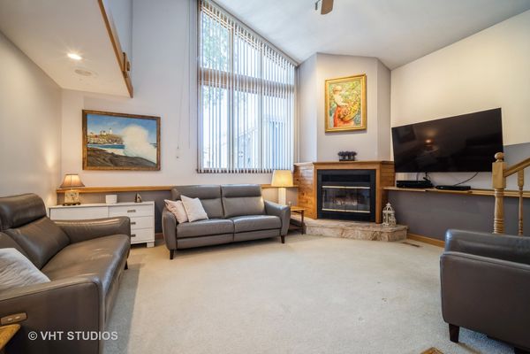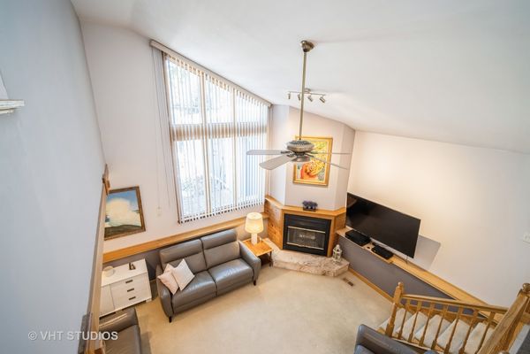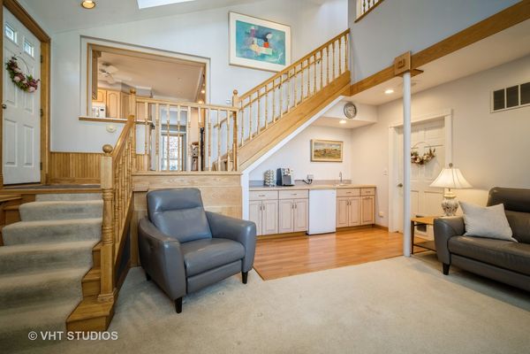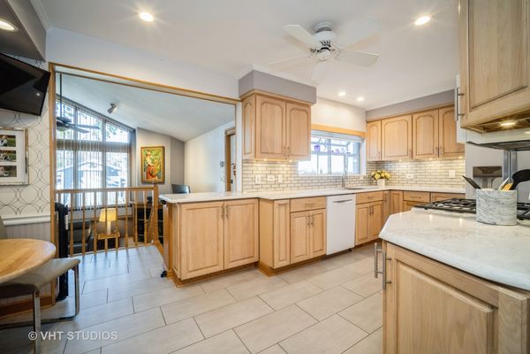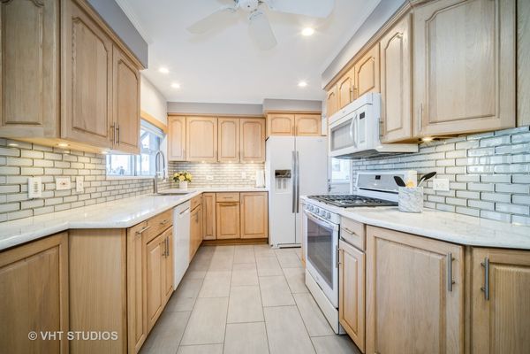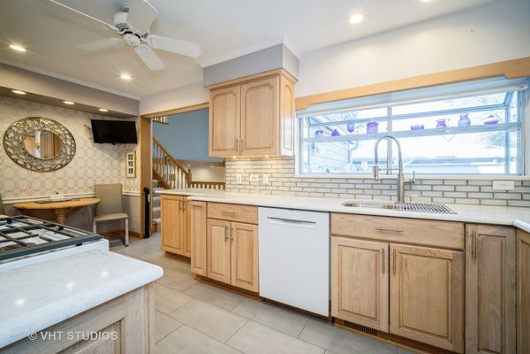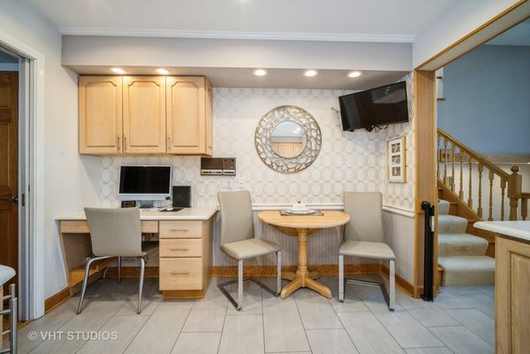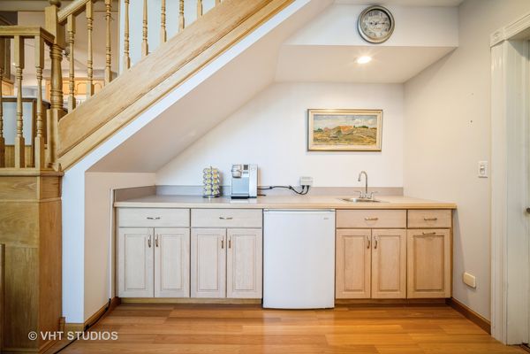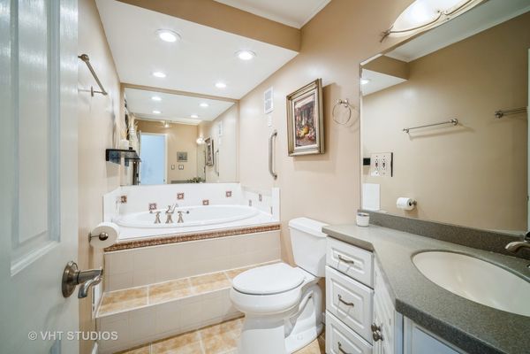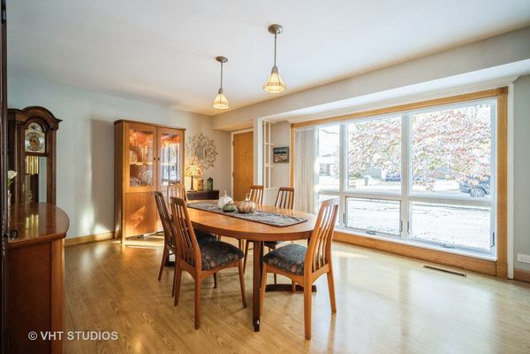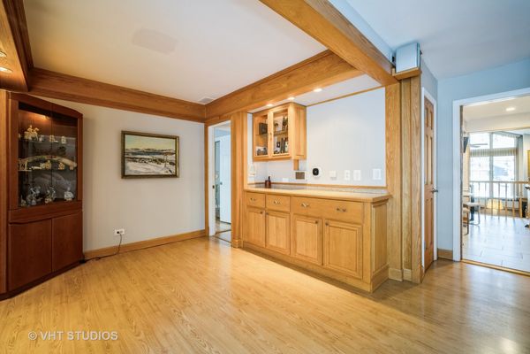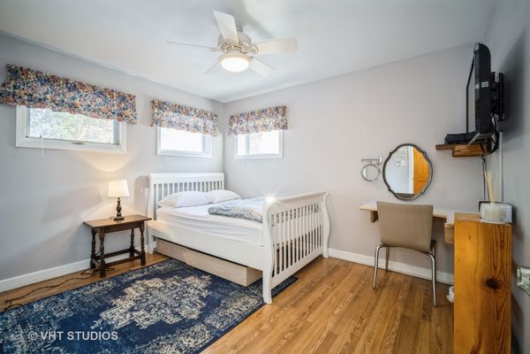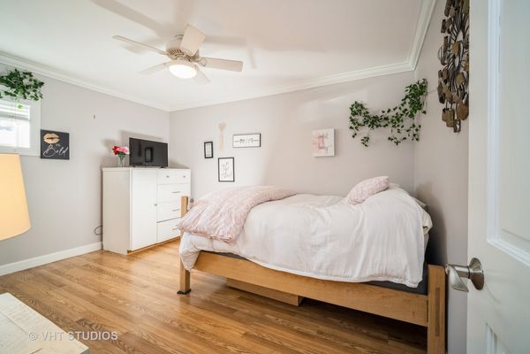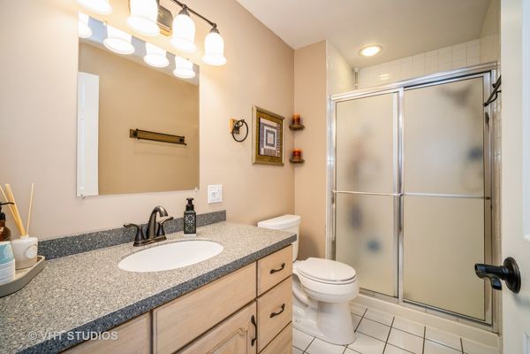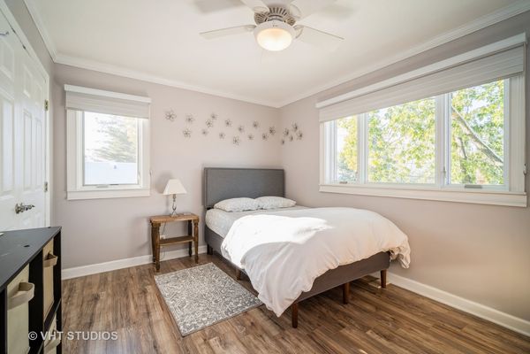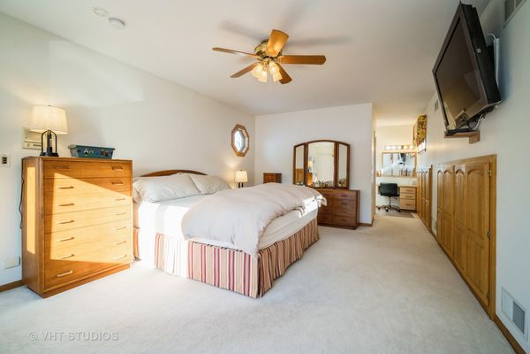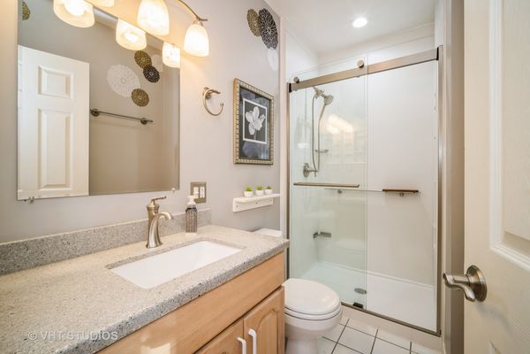890 Meadow Road
Northbrook, IL
60062
About this home
Stunning Remodeled Single Family Home - Modern Elegance and Comfort Step into a world of modern elegance and unparalleled comfort with this meticulously remodeled four-level single family home. Every inch of this residence has been thoughtfully enhanced, boasting exquisite updates and additions that redefine contemporary living. This residence offers four levels of living, providing spaciousness and versatility. With 4 bedrooms and 3 bathrooms, there's room for everyone to find their own private space. The heart of the home, the kitchen, is a chef's dream come true. Featuring quartz countertops, a stylish glass-tile backsplash, a garden window that bathes the space in natural light, and a convenient corner desk - this kitchen is both functional and beautiful. Cozy up by the wood-burning fireplace in the family room, a perfect spot for relaxation and gatherings. The ambiance is enhanced by the Pella windows that frame the room, allowing nature's beauty to be a part of your everyday life. The large master bedroom is a retreat in itself, boasting ample storage and a serene ambiance. Natural light spills in through many windows, creating a bright and airy atmosphere that welcomes you home. This home is equipped with a central vacuum system, ensuring cleaning is a breeze. With skylights strategically placed throughout, the interior is naturally illuminated, creating a warm and inviting atmosphere. Outside, enjoy the beautifully landscaped yard and garden, perfect for outdoor entertaining and relaxation. The property includes a 2-car garage with an extra addition for storage, as well as a separate shed for additional space. Situated in a highly desirable neighborhood, this home is conveniently located near parks, libraries, stores, and the expressway. Enjoy the tranquility of a residential area while having easy access to all the amenities of urban living.This remodeled single family home is not just a residence; it's a testament to refined living. Immerse yourself in luxury, comfort, and convenience. Schedule a tour today and experience the exceptional lifestyle this home has to offer.
