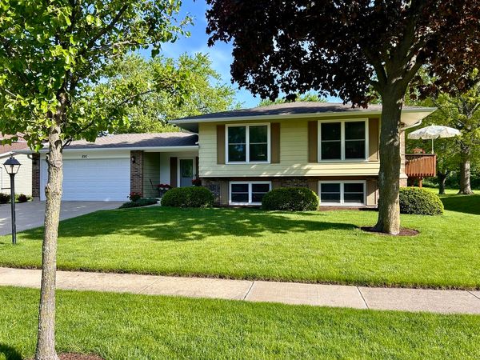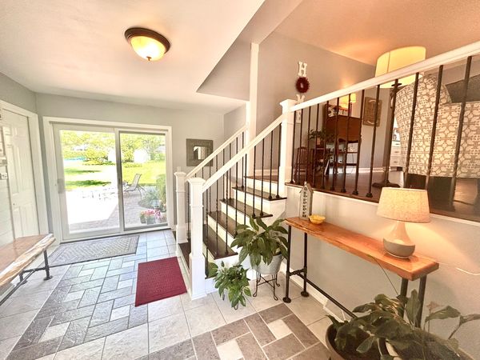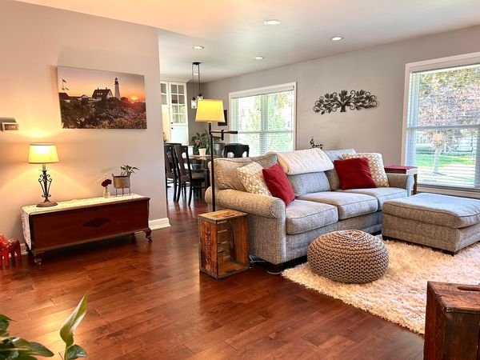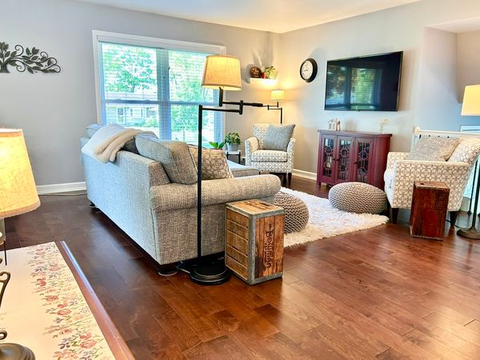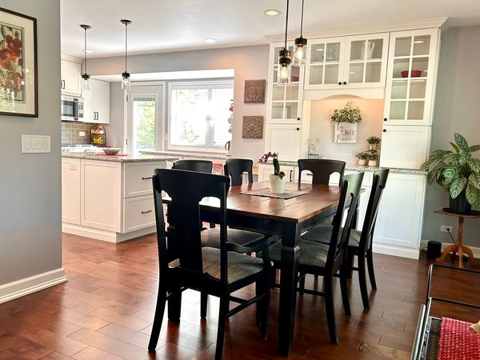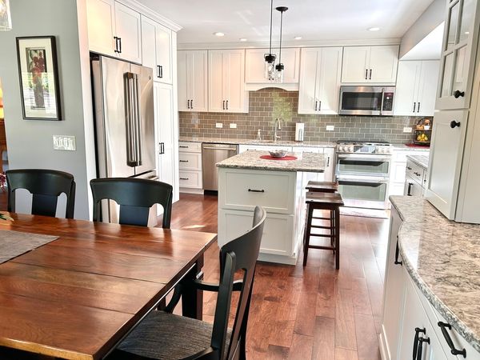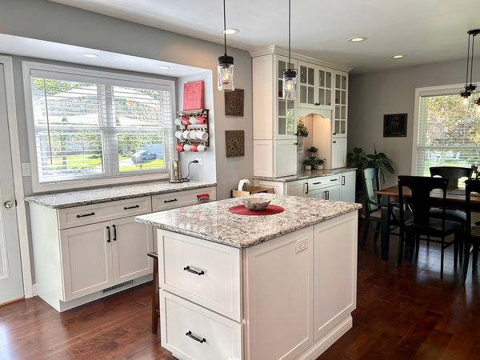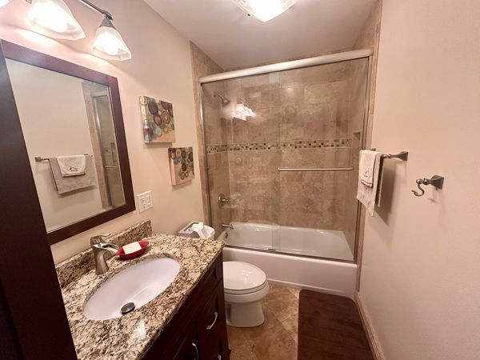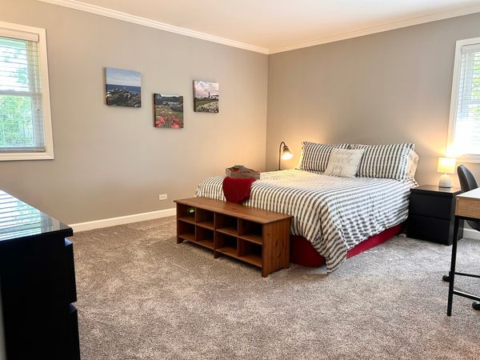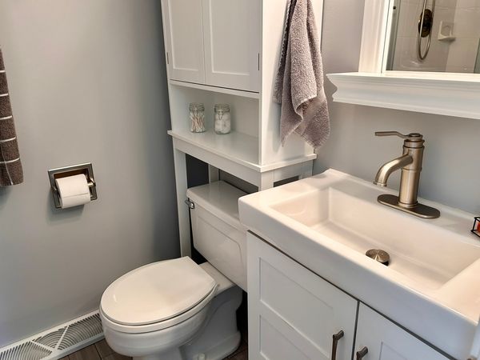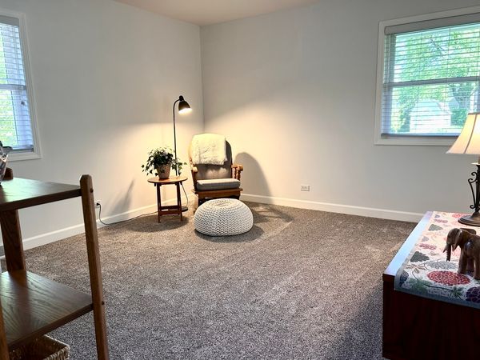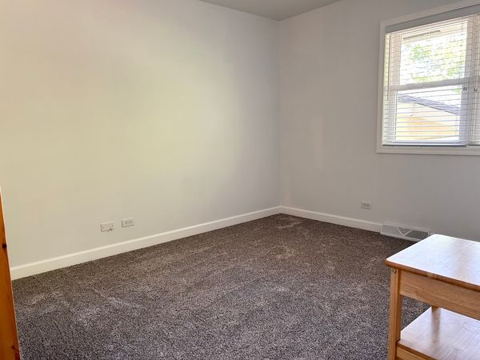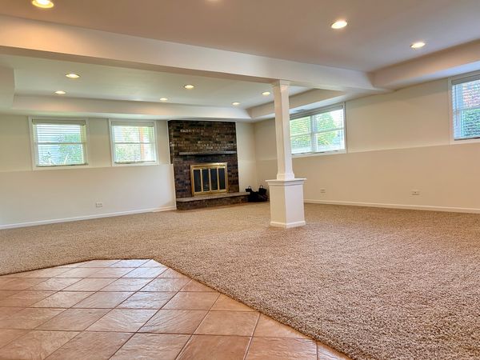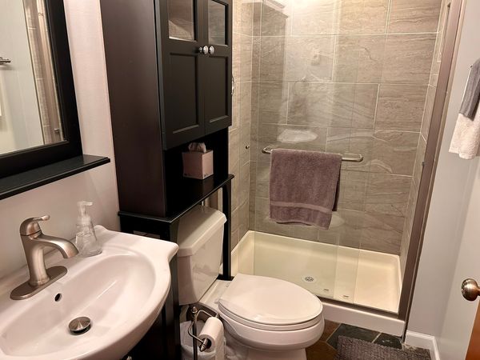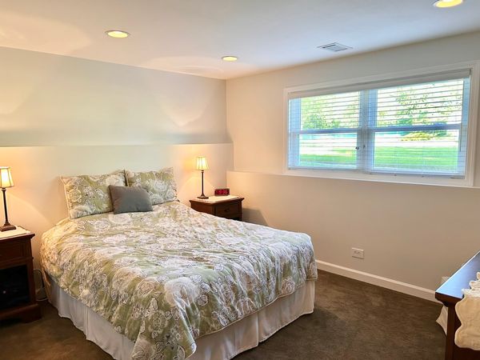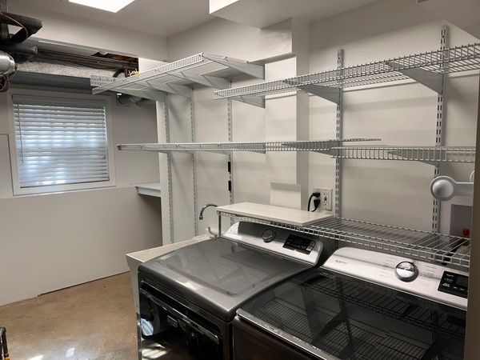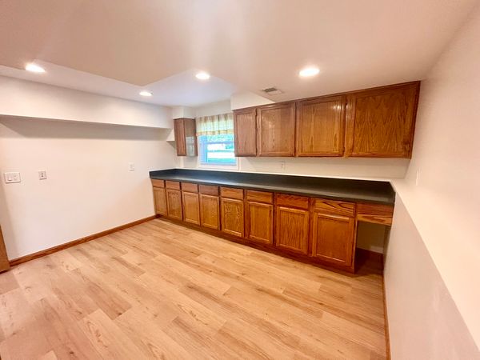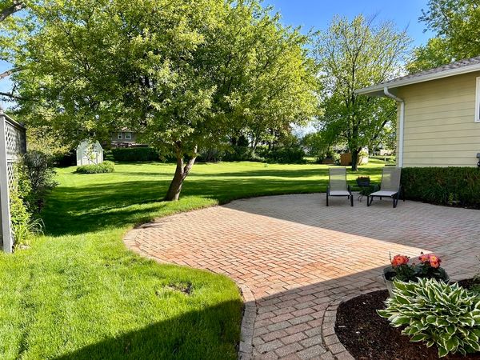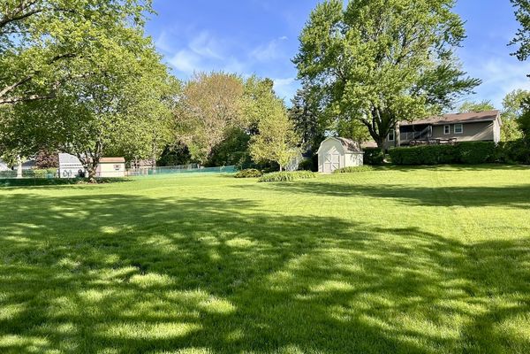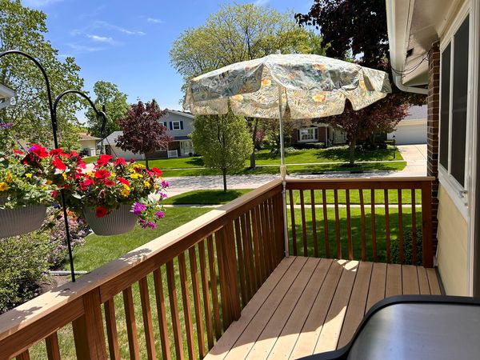890 Harrison Lane
Hoffman Estates, IL
60192
About this home
SPECTACULAR HOME! HIGH END CUSTOM FINISHES ABOUND! INCREDIBLE BACKYARD IS A PRIVATE SANCTUARY OFFERING BREATHTAKING VIEWS OF NATURE! THE PERFECT FLOOR PLAN BEGINS WITH THE AMAZING CUSTOM STAIRCASE LEADING YOU TO THE GORGEOUS LIVING ROOM WITH ITS RICH HARDWOOD FLOORS. A PERFECT AREA FOR GATHERING WITH FAMILY & FRIENDS! FOR SPECIAL OCCASIONS YOU'LL LOVE ENTERTAINING IN THE ELEGANT DINING ROOM WITH AN OPEN CONCEPT IS THE GOURMET KITCHEN CONTAINING CUSTOM CABINETRY WITH TOP OF THE LINE S/S APPLIANCES & HIGH END CAMBRIA QUARTZ COUNTERS & ISLAND! EVERYONE WILL WANT TO GATHER TOGETHER IN THE KITCHEN! THERE ARE PRIVATE & SPACIOUS BEDROOMS DOWN THE HALLWAY BOASTING OF PLENTY CLOSET SPACE WITH MASTER AND HALLWAY BATH THAT WILL BLOW YOU AWAY WITH HIGH END FINISHES! LOWER LEVEL HAS A LARGE FAMILY ROOM WITH A BRICK FIREPLACE, OFFICE WITH LUXURY VINYL PLANK FLOORS, 4TH BEDROOM WITH WALK-IN CLOSET! ALSO, THERE ARE NEWLY PURCHASED MAYTAG WASHER & DRYER WITH COMMERICAL TECHNOLOGY IN A LAUNDRY AREA WITH A WASH TUB! SPACIOUS CRAWL SPACE IS ALSO HEATED & TILED FOR STORAGE! HUGE CUSTOM SHED WITH 4" SLAB, 15'X10' BASE, & LOFT! WALKING DISTANCE TO GRADE & MIDDLE SCHOOL STARTING IN FALL OF 2024! PRIME LOCATION: CLOSE TO PARKS, SHOPPING, 2 TRAIN STATIONS, FOREST PRESERVE, WILLLOW REC CENTER, BRANCH LIBRARY, TENNIS COURTS, PICKLE BALL, SPLASH PAD, MINUTES TO EXPRESSWAYS!
