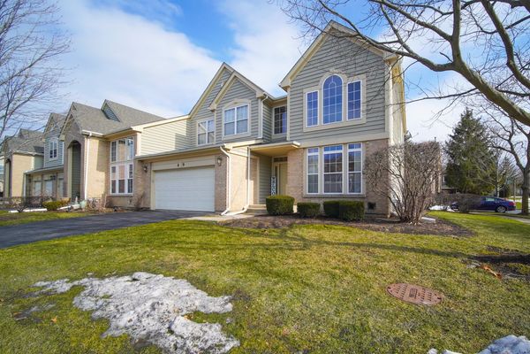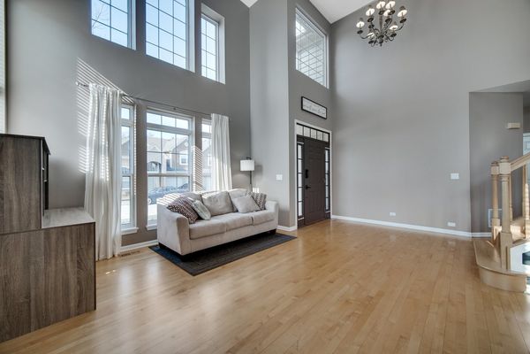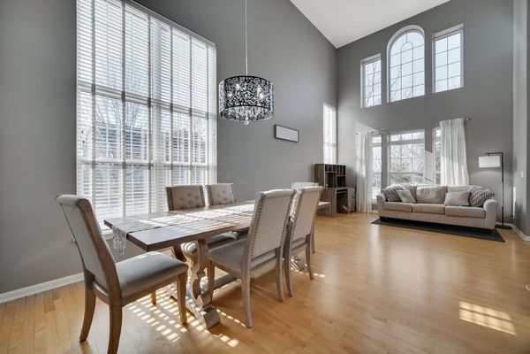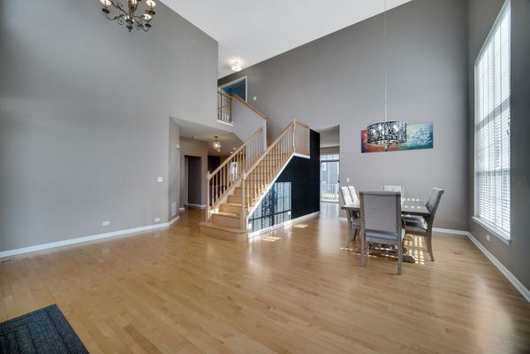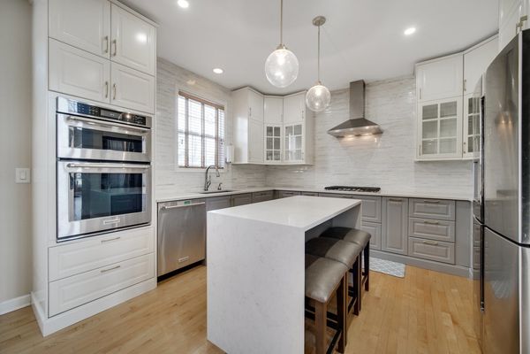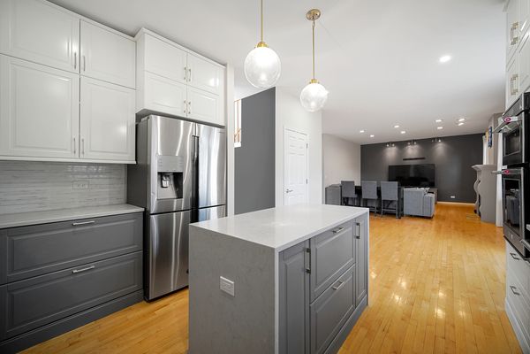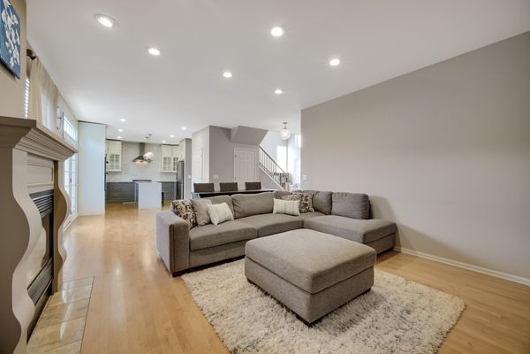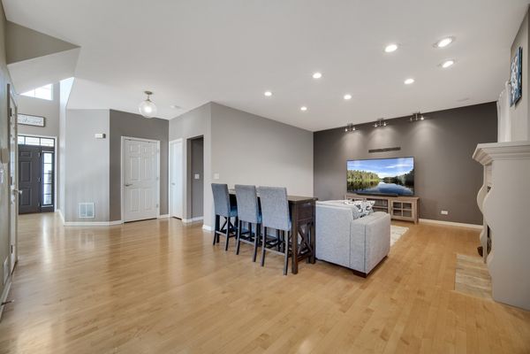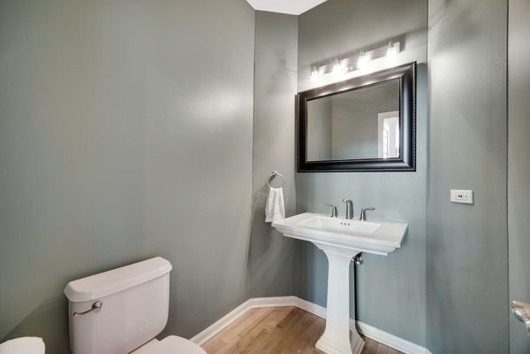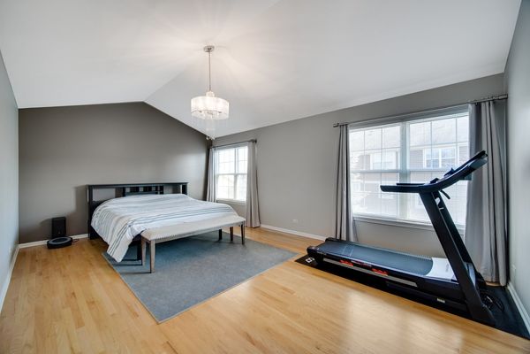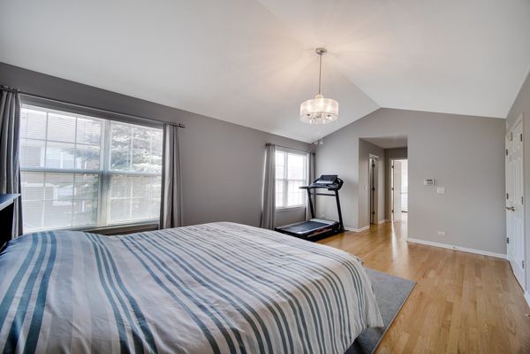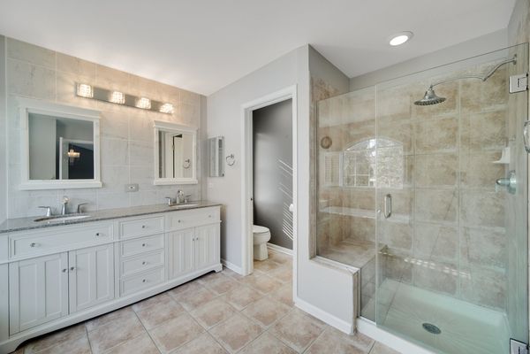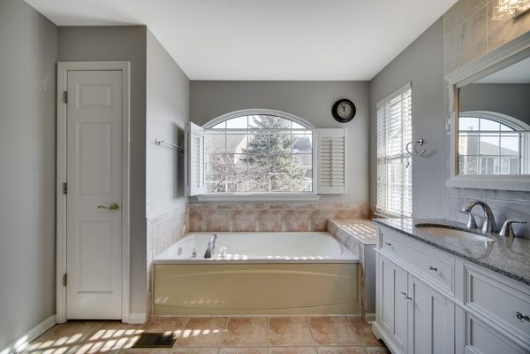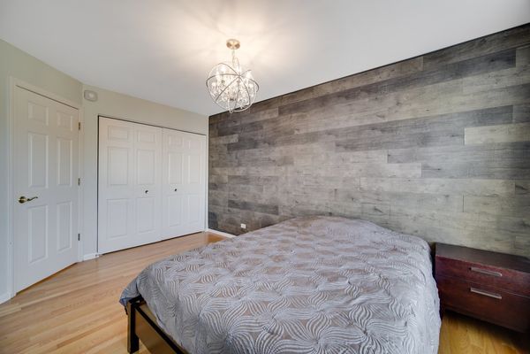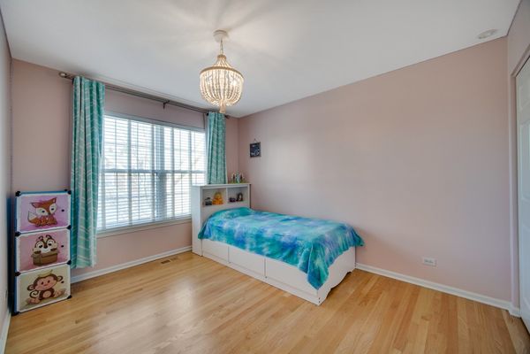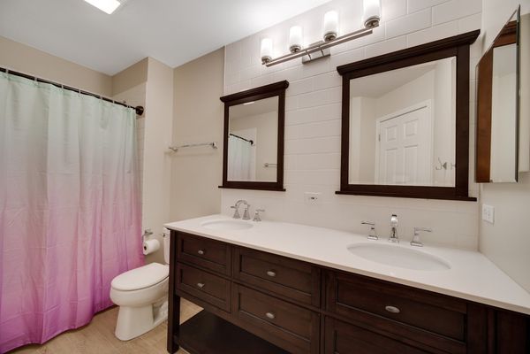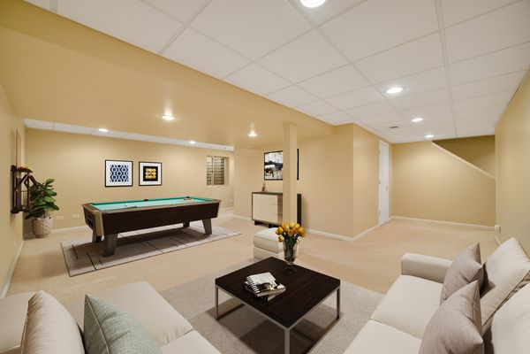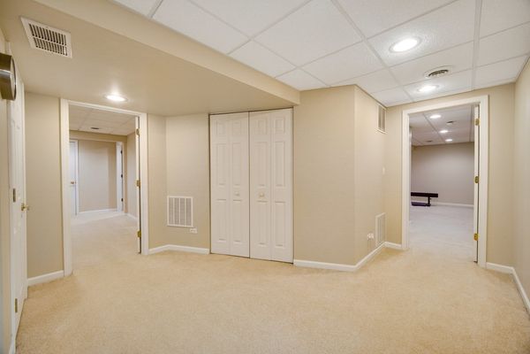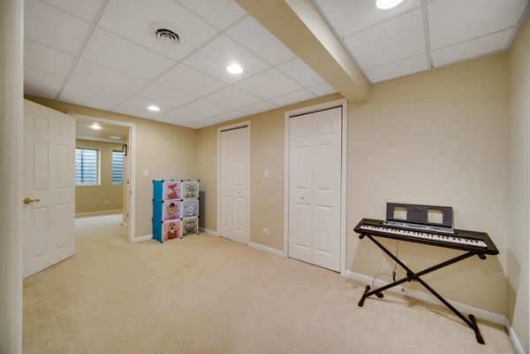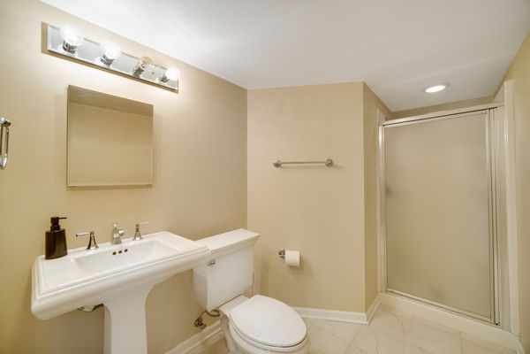89 Andover Circle
Northbrook, IL
60062
About this home
Welcome to your dream home in the prestigious Ivy Club of Northbrook, where luxury meets comfort in this stunning end-unit townhome with 4 beds and 3.5 full baths. As you step inside, you're greeted by an inviting open floor plan with beautiful hardwood floors that seamlessly span across two levels. The main living area boasts impressive 18-foot ceilings in the foyer, living and formal dining rooms, creating an airy and light-filled atmosphere. This corner unit is a sunlit haven thanks to its east-west exposure, providing an abundance of natural sunlight that pours in through large windows. The heart of this home, the kitchen, underwent a remarkable transformation in 2018. It boasts 42" cabinets, elegant quartz countertops, an island with a mesmerizing quartz waterfall countertop, and a cooktop installed in 2022. The modern in-cabinet and under-mount cabinet lighting, along with the touchless plumbing fixtures, add to the contemporary charm. The kitchen also features an exhaust hood, perfect for passionate chefs, and a kitchen pantry. The family room, complete with a gas-burning fireplace, invites you to cozy up and enjoy the warmth. Step out onto your deck, featuring new railings installed in 2022, creating a seamless extension of your outdoor entertainment space. It's the ideal setting for leisurely lounging and delightful grilling, making it perfect for outdoor gatherings with friends and family. The primary ensuite is a sanctuary of comfort, boasting a cathedral ceiling, dual walk-in closets, and a remodeled primary bathroom completed in 2019, offering a separate standing shower and a luxurious soaking tub. The renovated bathrooms throughout the home create a serene oasis-like ambiance. The full basement adds versatility to your living space, providing a recreation room for entertainment, a fourth bedroom/home office, a full bathroom, and ample storage on every level. This home is equipped with modern amenities, including a smart thermostat, smart lighting (with the use of a hub), and smart garage door. The garage is ready for an EV charger installation, ensuring you stay energy-efficient. Worry-free living awaits, as the homeowners' association takes care of roof and exterior maintenance. Additional updates include a new energy-efficient 2-stage furnace (2022), a central humidifier (2022), and an air conditioner (2016). Conveniently located near highways, Botanic Gardens, local eateries, and malls, this home offers easy access to everything you need. Northbrook School District 27! Don't miss this opportunity to make 89 Andover Circle your new home. Visit today and embark on the lifestyle upgrade you've been dreaming of.
