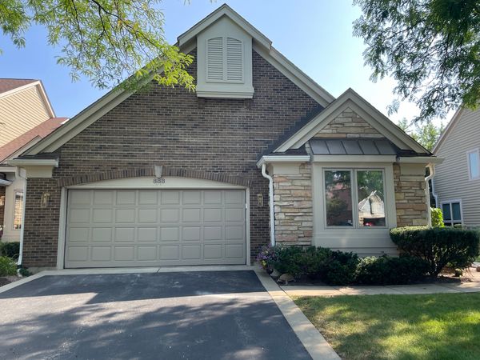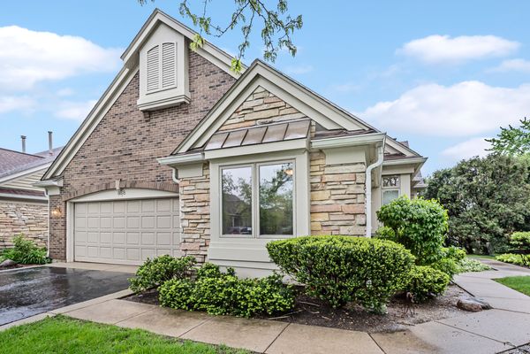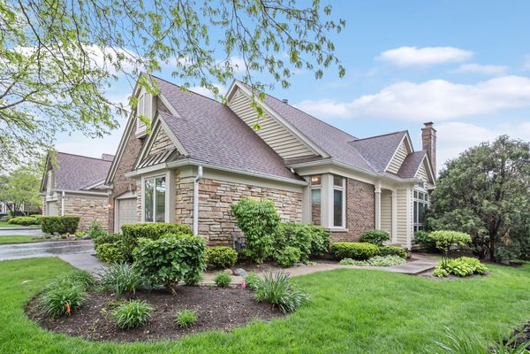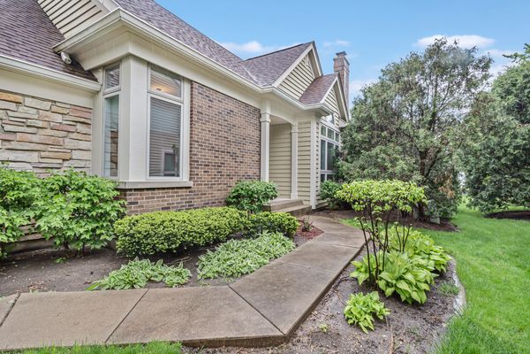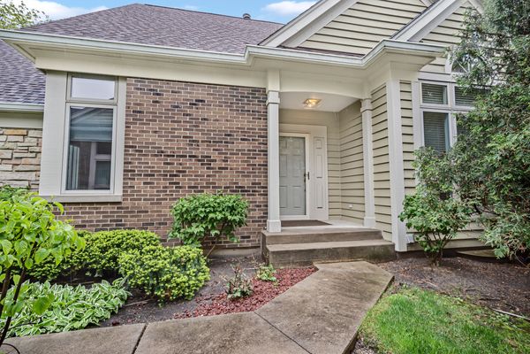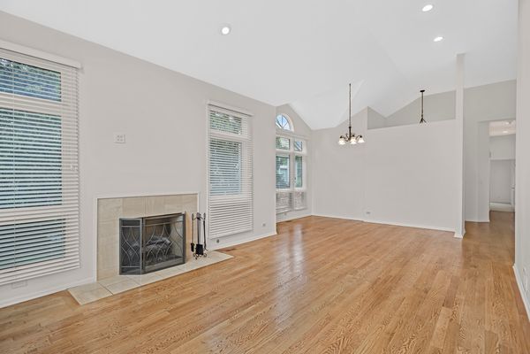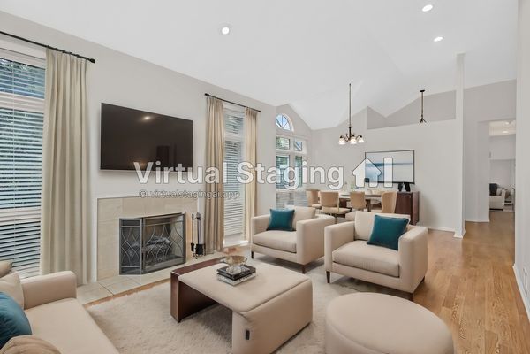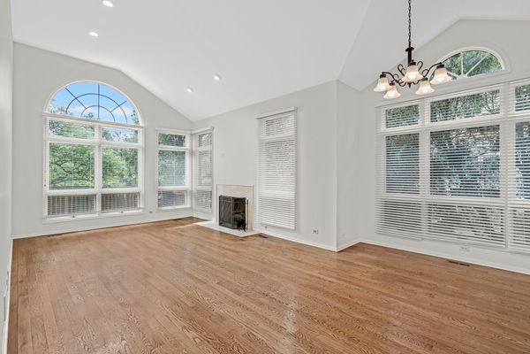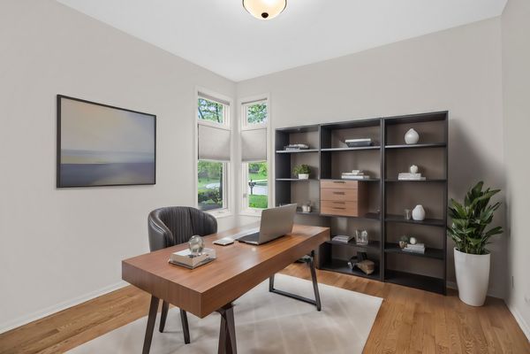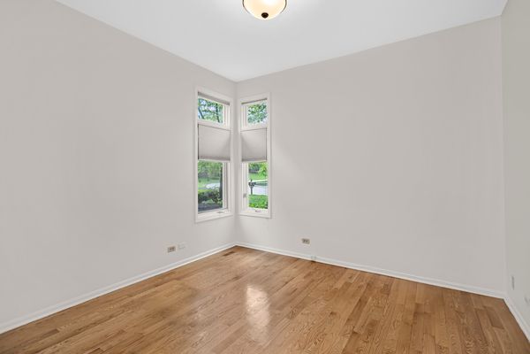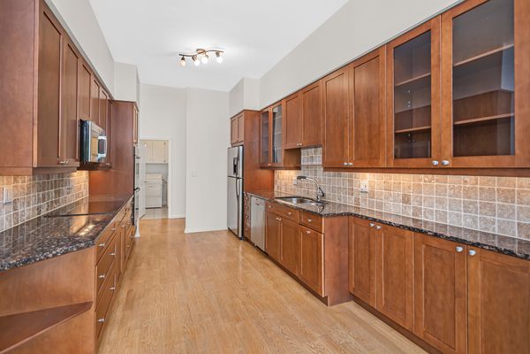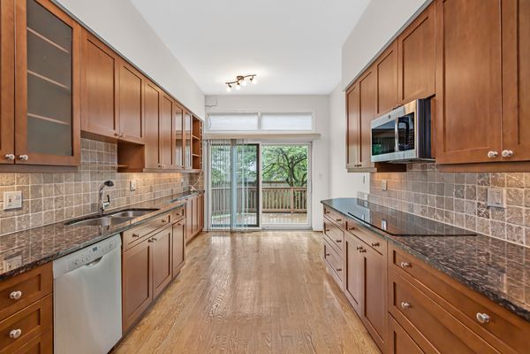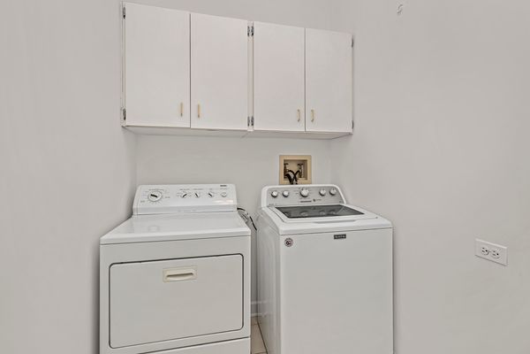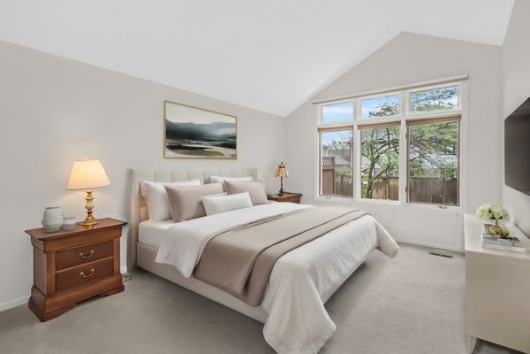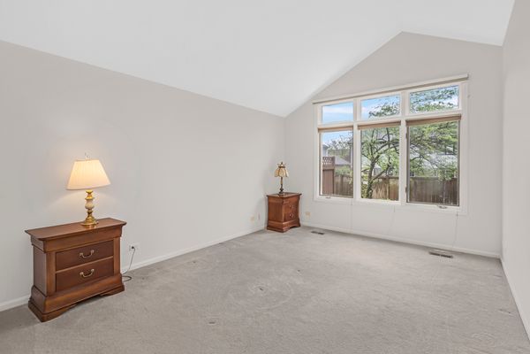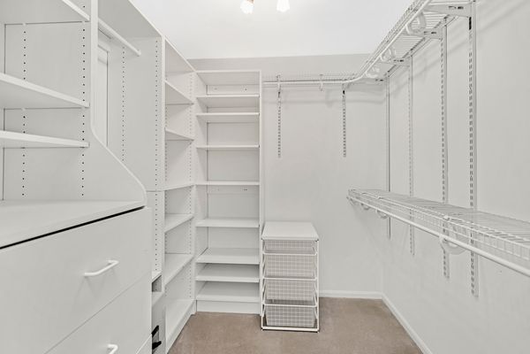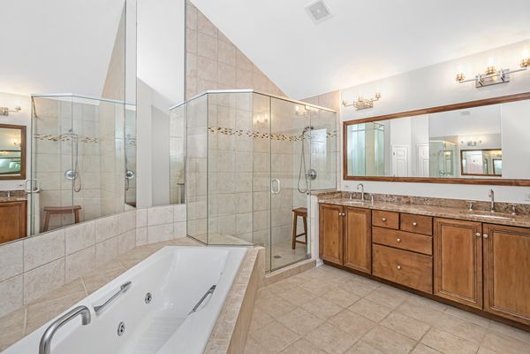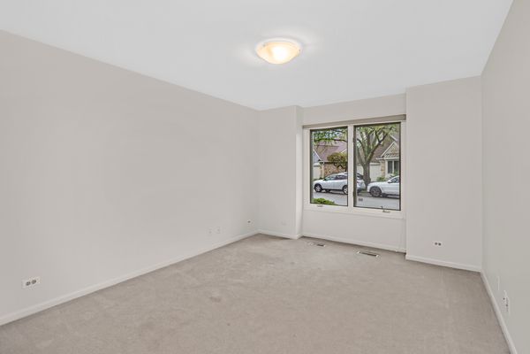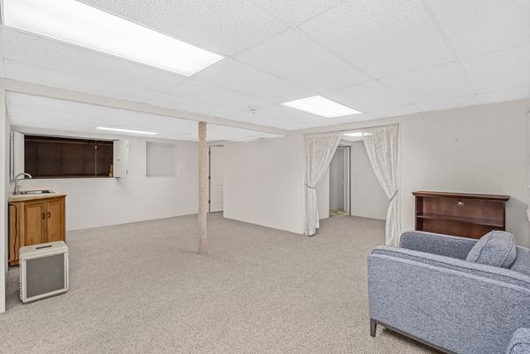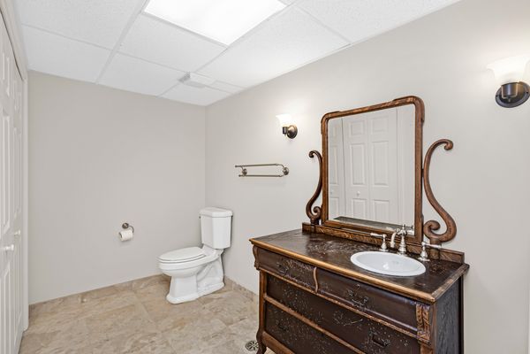888 Fountain View Drive
Deerfield, IL
60015
About this home
The home we all have been waiting for! Move right into this rarely available well maintained 3+1 Bedroom/ 2.1 Bathroom ranch unit home at the Fountains of Deerfield - 73 townhome community located on a quiet cul de sac with no through traffic. Enter into a spacious Foyer with vaulted ceilings, closet, wood floor and double doors leading into the Office/Bedroom. Living/Dining Room with soaring ceiling, wood floors, fireplace, and wall of windows overlooking spacious South facing deck. The large updated Kitchen has stainless steel appliances, granite counters, stone back splash, and eating area with sliding glass doors to the deck, which is brand new! It is built with low maintenance, modern, durable composite material. Back in the house, we find a lovely Primary Suite with walk in custom organized closet, wall of windows, ensuite Bathroom with soaring ceiling, two sinks, large shower, linen closet, and whirlpool tub. The one other Bedroom is located in another wing of the house. The other has hardwood floors and has been used as on office. They share the hall bath. First Floor Laundry Room! The huge finished Basement includes an additional Bedroom, Rec Room, and half Bath. There are two crawl spaces and lots of storage. It is so clean it shines! The two car garage completes this wonderful home. Newly Painted throughout. New electrical work. Generator. Very close by to this idyllic neighborhood is downtown Deerfield, Brickyard Park, 6 brand new pickle ball courts, and the Patty Turner Center which provides a wide array of classes and activities. So much to offer the new buyer as well as a home wauranty! Don't miss this Light and Bright home! Monthly assessment $573 includes Exterior maintenance, Lawn care, snow removal, roof repair and removal, exterior painting every four years, common insurance. Taxes 2022 $15, 983.47. NEW OWNER WAS UNABLE TO MOVE. NOW YOU CAN!
