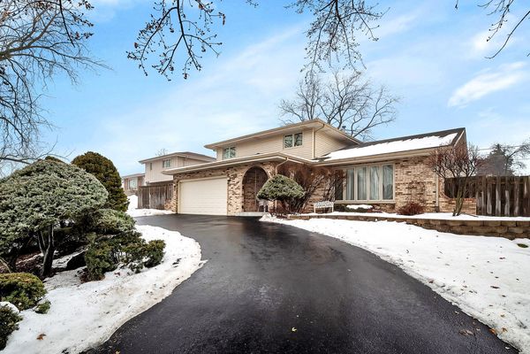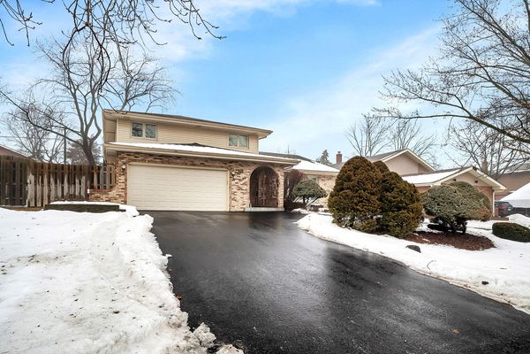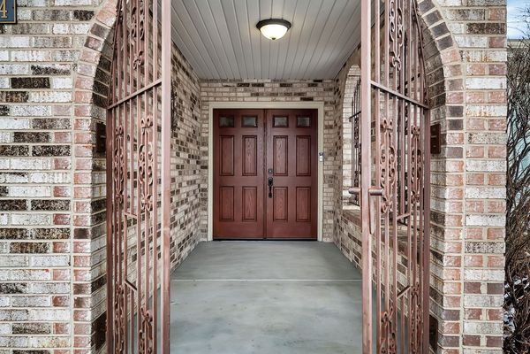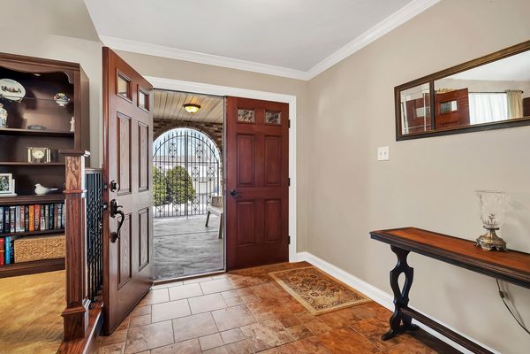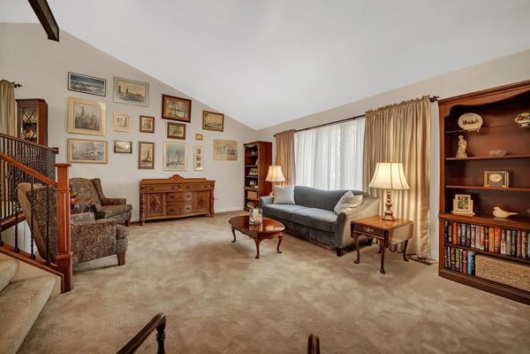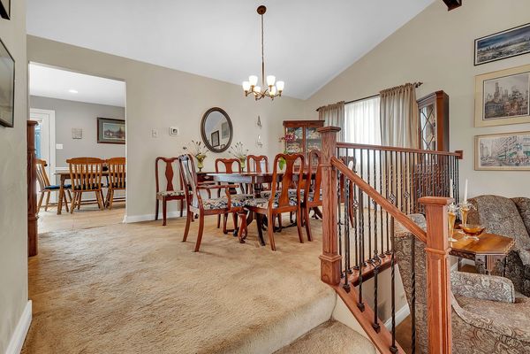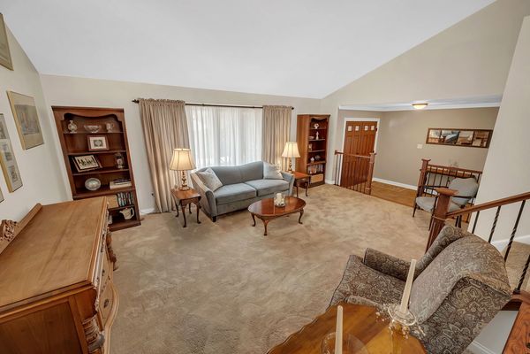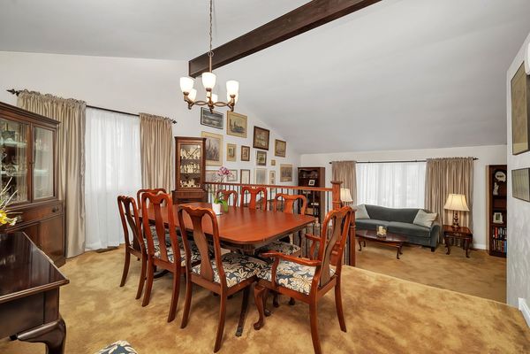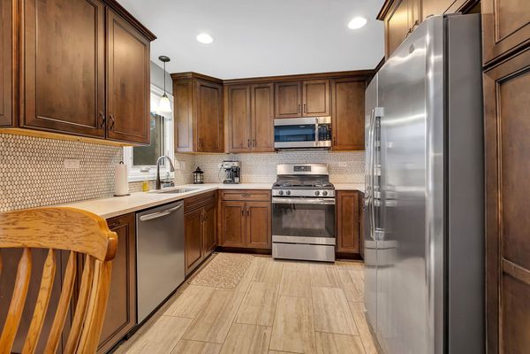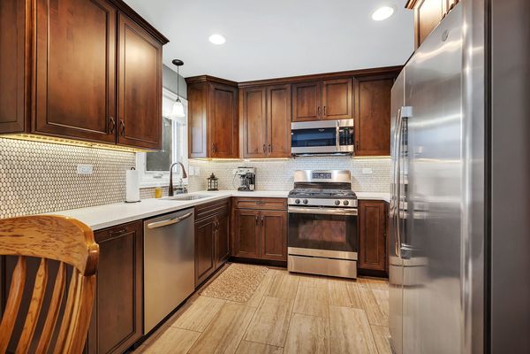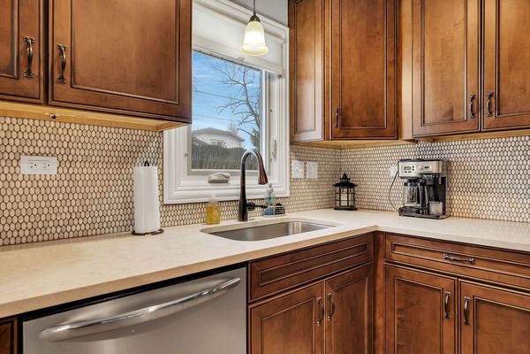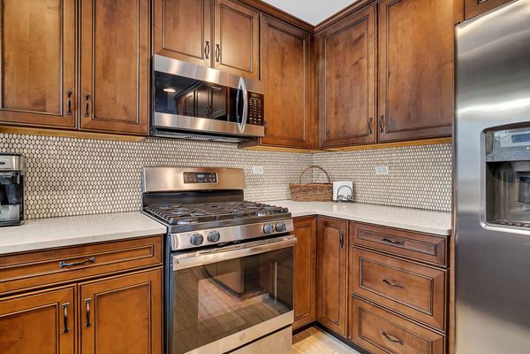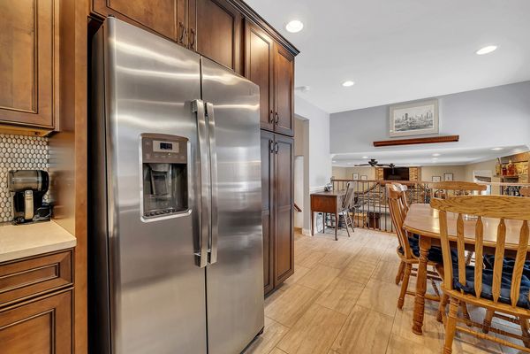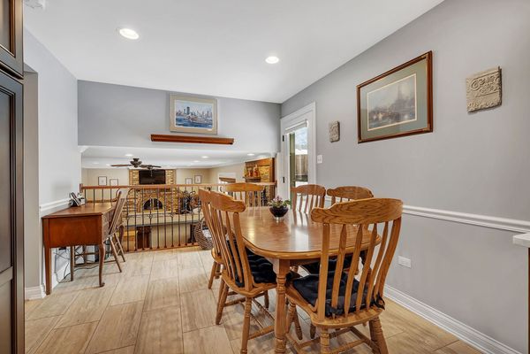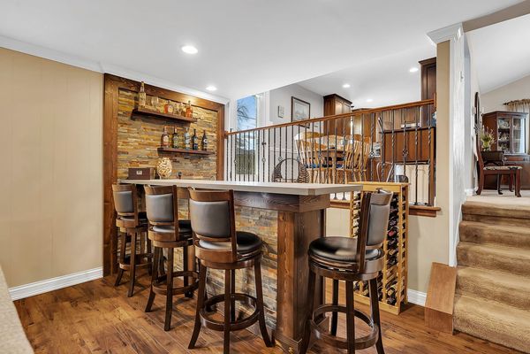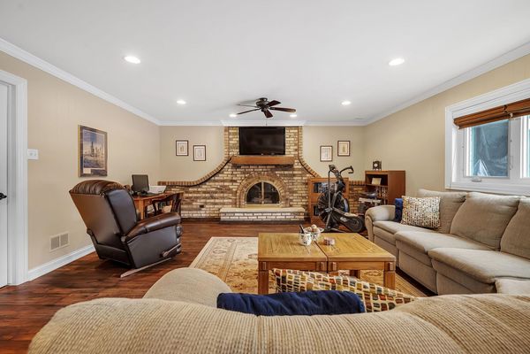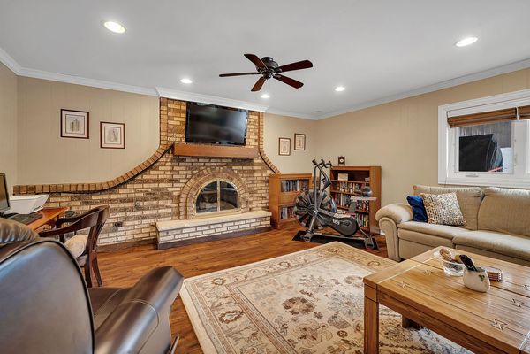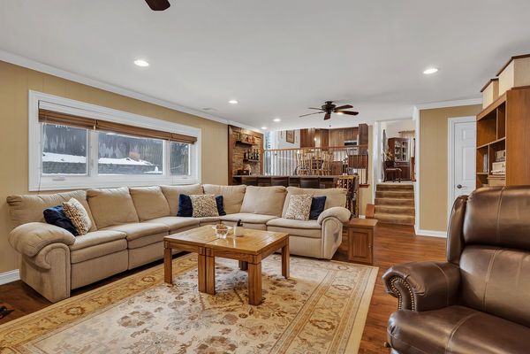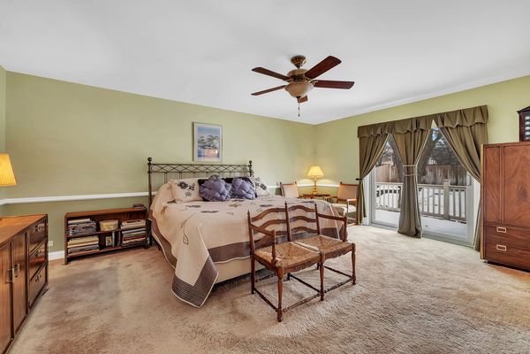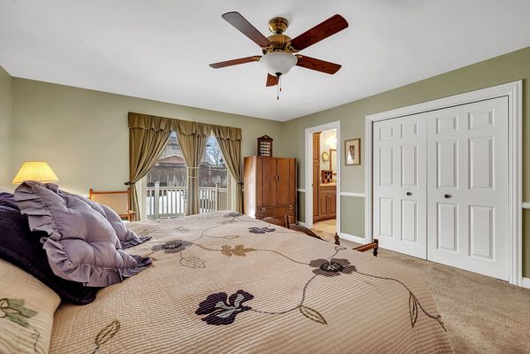8864 W 98th Place
Palos Hills, IL
60465
About this home
Welcome home! This charming 3 bedroom 2 1/2 bathroom home has been updated from top to bottom! When you enter the oversized foyer you will be wowed! From the foyer step up to the spacious living room and separate formal dining room~~the dining room leads to the spacious kitchen which has new custom cabinetry with undermount cabinet lighting, a tasteful backsplash, new sharp quartz counter tops, newer stainless steel appliances, and new porcelain travertine flooring~~step down to the cozy family room which has a custom built wet bar with natural Bluestone and built-in shelving for you glassware, a gas fireplace, crown moulding, many windows, and engineered scrapped hardwood flooring~~located off the family room is the laundry room with a slop sink, washer & dryer, and plenty of storage, which leads to the 2 1/2 car garage~~the main level also includes an updated 1/2 bathroom~~walk up the extra wide staircase to the 3 spacious bedrooms~~the main bedroom offers 2 large closets, a custom built balcony, a beautiful updated bathroom with double vanities with built-in linen cabinet, walk-in shower and new porcelain tile flooring~~the other bedrooms are very spacious with ample closet space~~there is also a full updated bathroom on the 2nd level~~the basement is tastefully finished with new luxury vinyl flooring, there is also a very large concrete crawl space which you can stand in if your 5' 5" or shorter and a battery back up for the sump pump~~the back yard is fenced (owner only owns 2 sides) with 2 patios (owner leaving patio furniture set for new owner)~~also included in the sale is Generac whole house generator, ring doorbell, and attached gas grill~~other updates include - new windows to the tune of 60K including sliders, new 4" white trim, new 6 panel doors, Koehler tall toilets, new lighting, A/C and Furnace 3 years new, hot water heater 2 years new~~~PRIME LOCATION - Minutes to major expressways I-294 and I-55 ~~Don't wait or you will miss out on this spectacular home!
