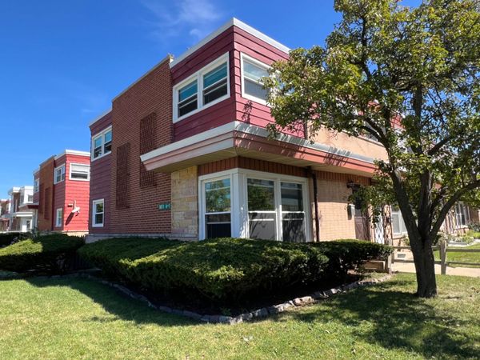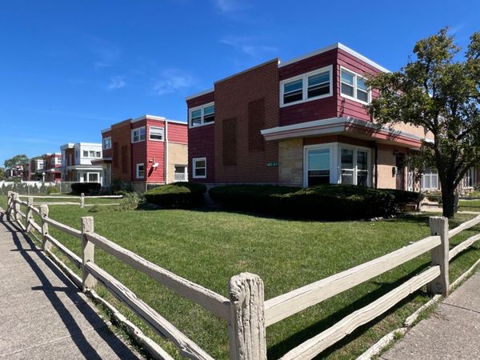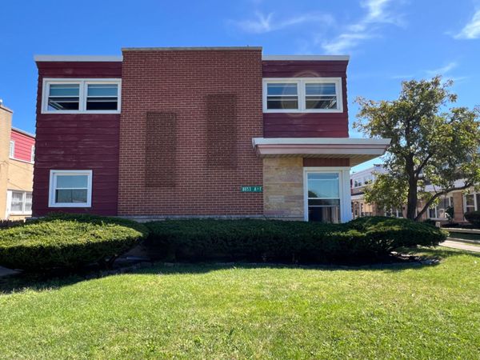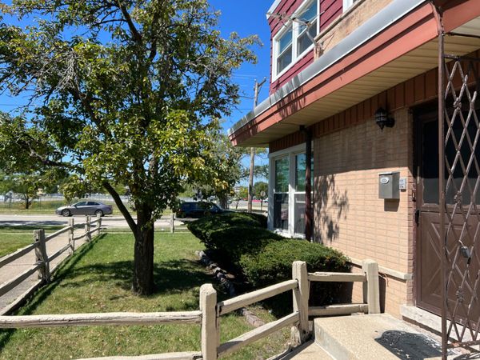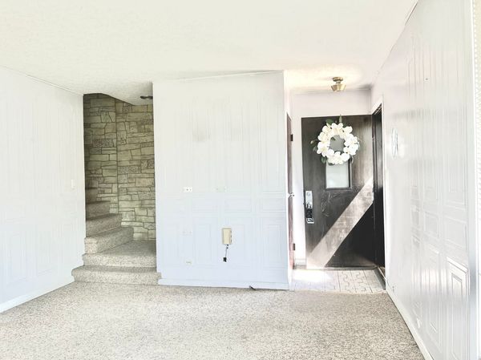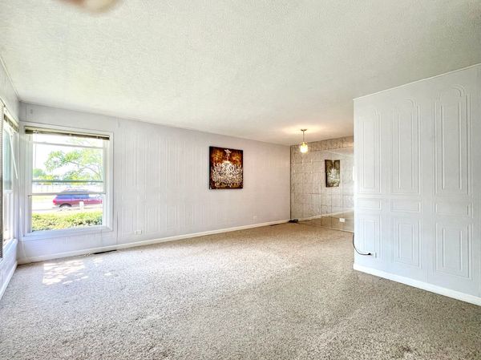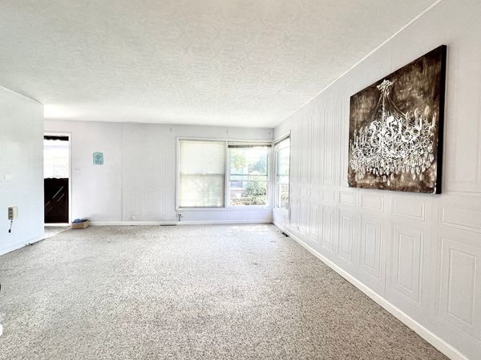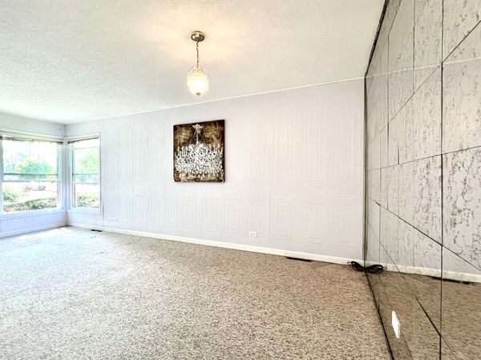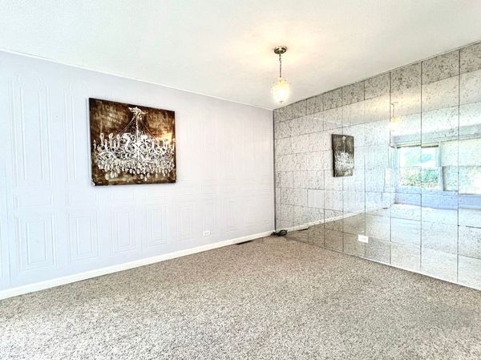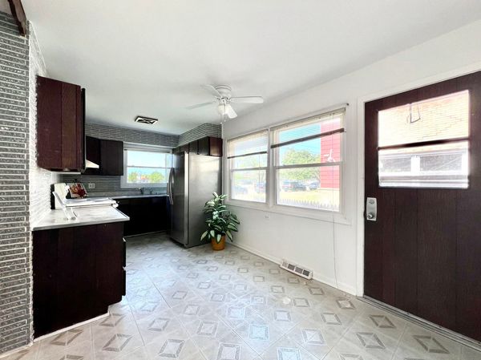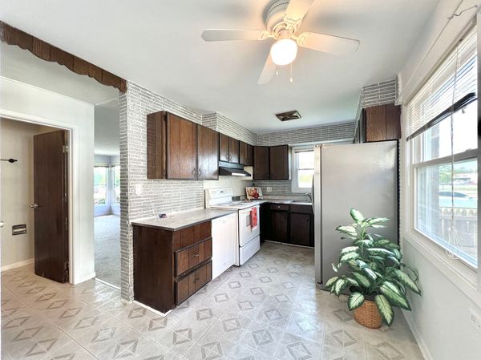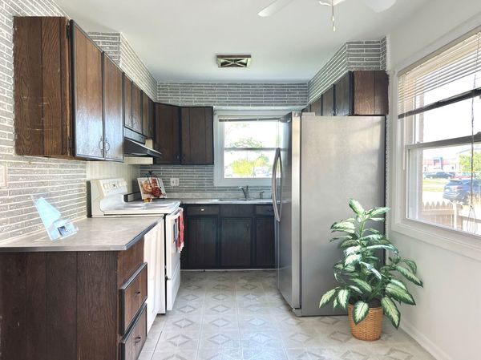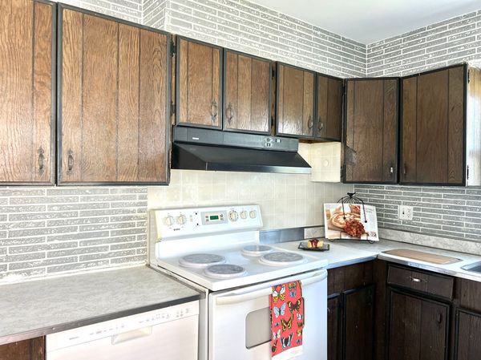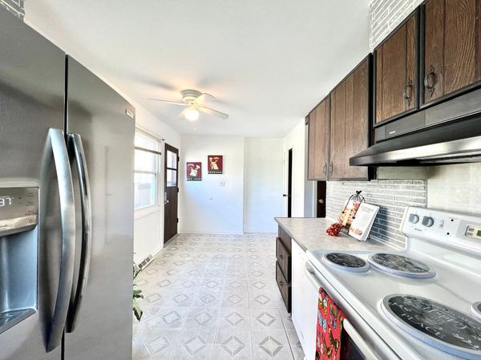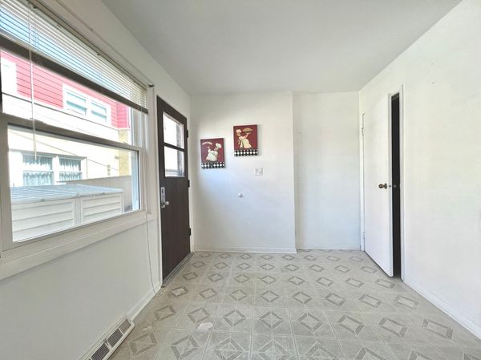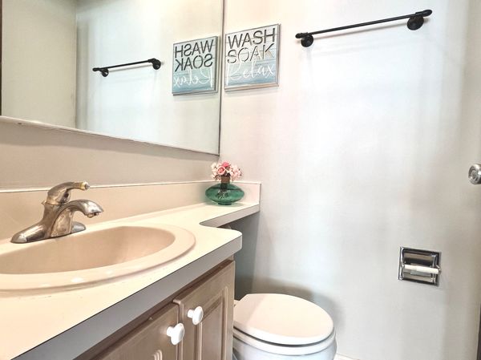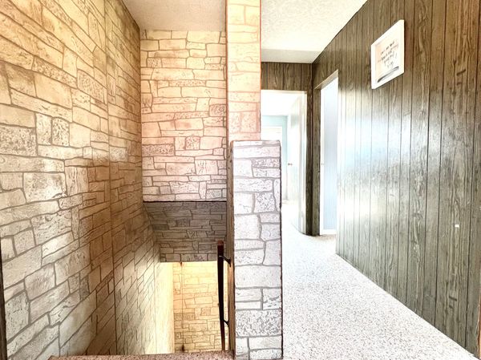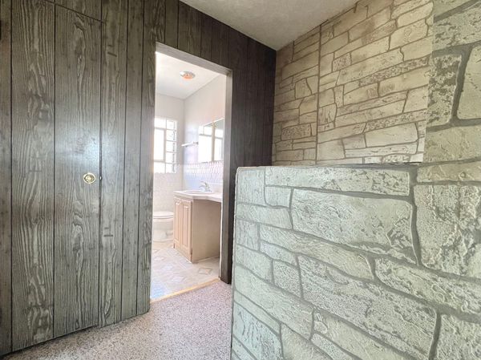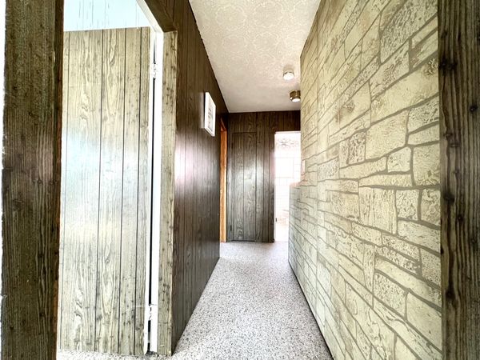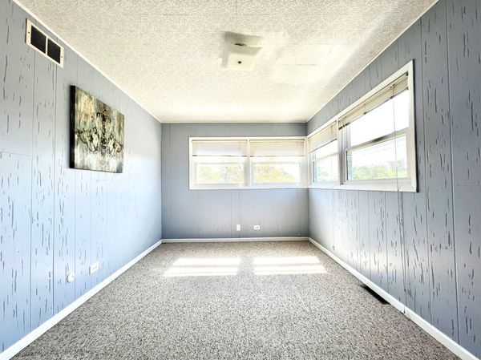8853 N Washington Street Unit A
Niles, IL
60714
About this home
Welcome home to this 3 bedroom + 1.1 bath townhome with NO HOA fees! Large END UNIT perfect for your family & friends to enjoy some outdoor fresh air in the huge private farm-fenced yard! Open the front door to step into the large living room showered with abundant natural light! Smooth flow to formal dining! Kitchen with stainless fridge! Trendy gray BRICK backsplash extends to the whole cooking area! Timeless wood panel walls boast quality and class throughout the home! Rare stone walls in the upstairs hallway show off elegance and style! Huge basement has been kept super clean. Built-in versatile workbench and storage opens to many possibilities! The shed in the backyard stays! Owners have kept the home in mint condition and have made many updates over the years. Many renewals built on top of classic originality. Some recent updates include: Water Heater 2024, Painting 2024, New roof 2023, Fridge 2023, Dishwasher 2019, A/C & furnace are about 10 years old. Minutes to Golf Mill Shopping Center. Walk to shops & parks! Move in ready!
