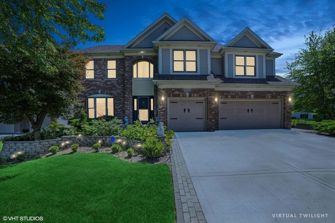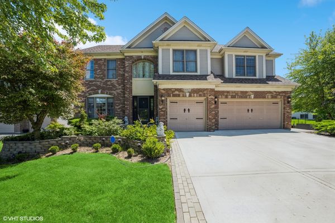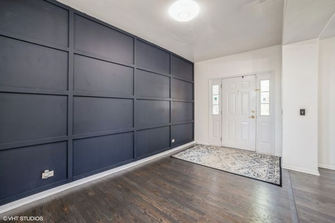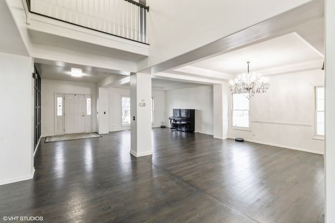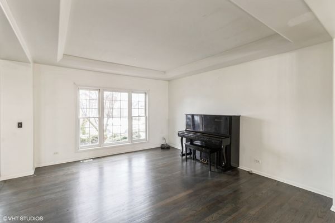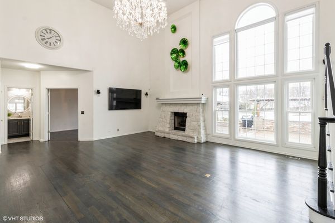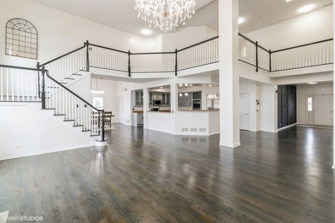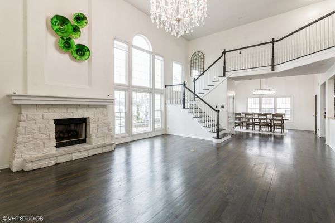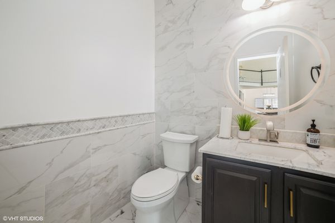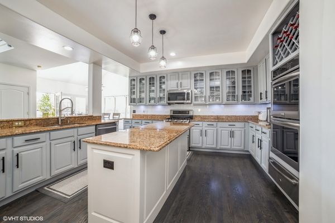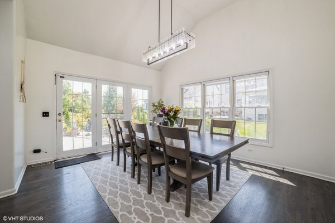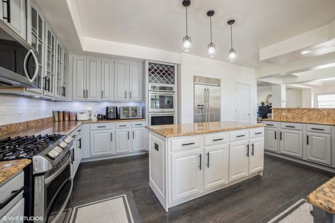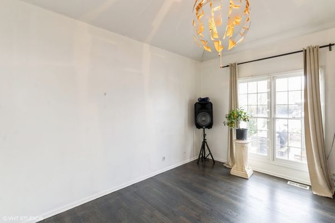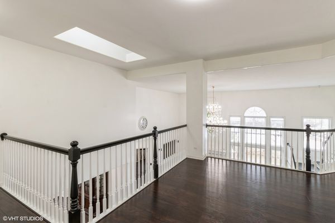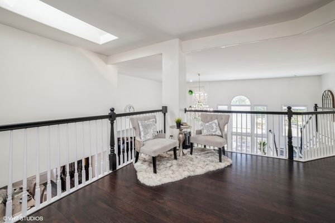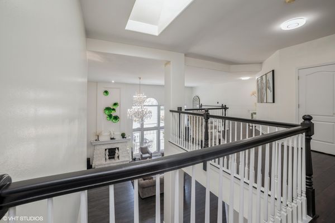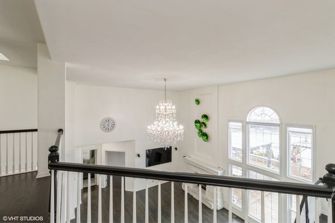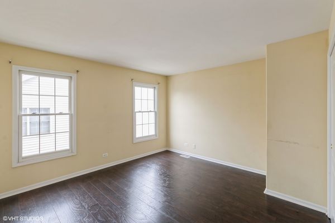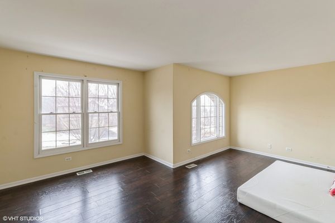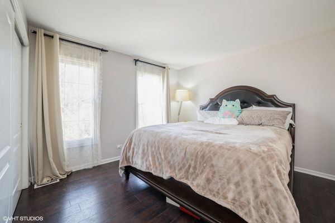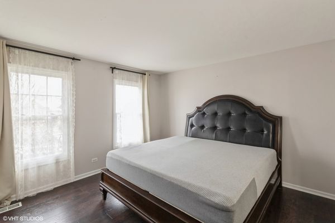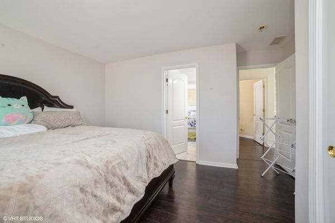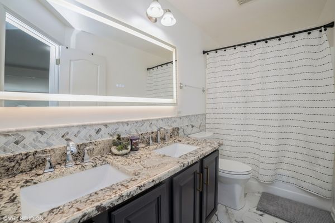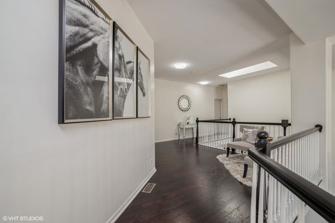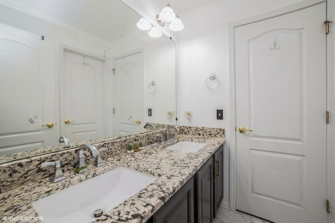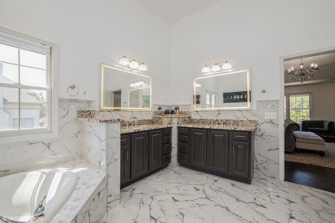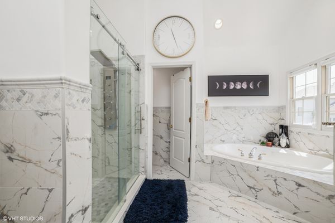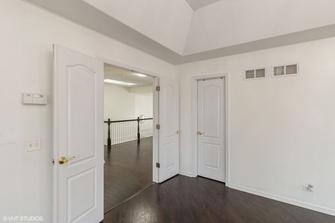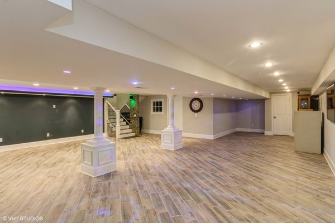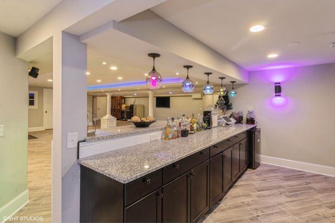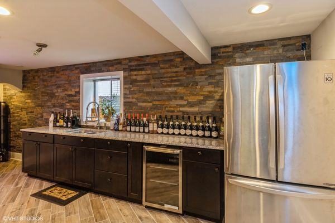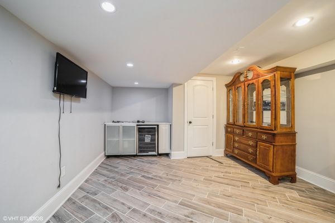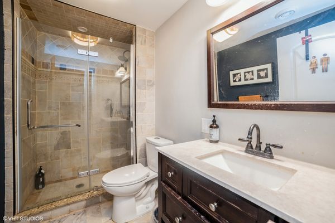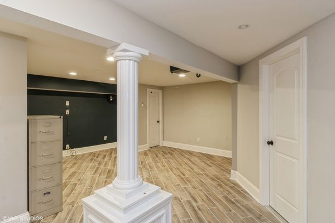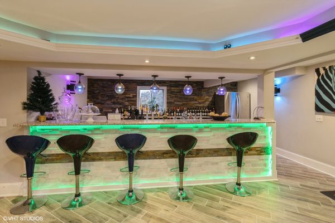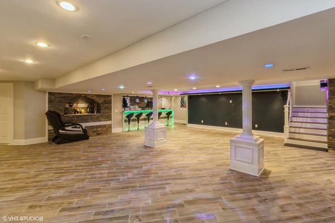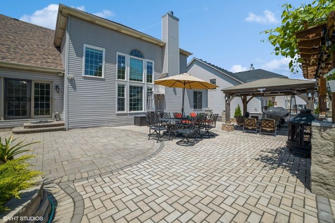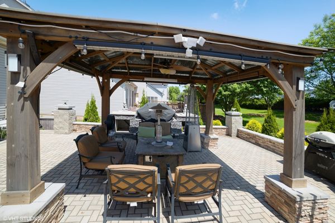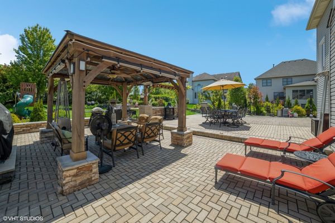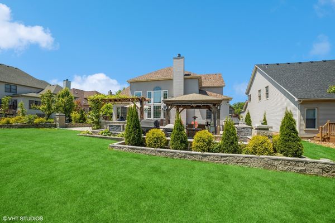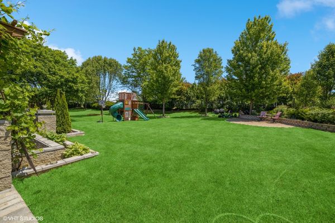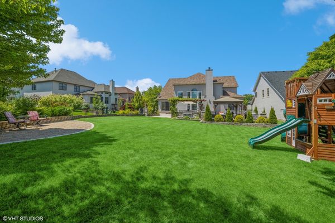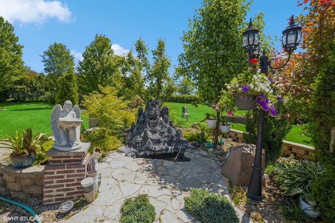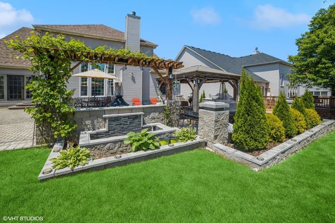885 TIPPERARY Street
Gilberts, IL
60136
About this home
Experience the epitome of luxury living in this exquisite brick home nestled in Gilberts! Step inside to discover a luminous and spacious floorplan, adorned with gleaming hardwood floors, elegant white trim, and a magnificent two-story family room boasting a cozy fireplace and expansive windows flooding the space with natural light. The updated kitchen is a chef's delight, featuring ample 42" maple cabinetry, sleek granite countertops, stainless steel appliances, a breakfast bar, and a center island. Enjoy morning meals in the separate breakfast room with its vaulted ceiling and French doors leading to the paver patio and professionally landscaped backyard, surrounded by mature trees for privacy and tranquility. Retreat to the luxurious master suite complete with a tray ceiling, generous walk-in closet, and a private bath oasis featuring a whirlpool tub, separate shower, and double vanities. Situated in a serene and desirable neighborhood, this home offers convenient access to shopping, dining, and transportation, with I-90 just a mile away and the Metra station two miles distant. Don't miss the opportunity to make this dream home yours! The finished basement is an entertainer's paradise, featuring a family room with a home theater system, custom bar, and a full bathroom. Gilberts, often hailed as a hidden gem, caters to both commuters and lifestyle enthusiasts, with easy access to the amenities of the Randall Rd Corridor, Metra, O'Hare airport, and downtown Chicago. Welcome home to luxury living at its finest!
