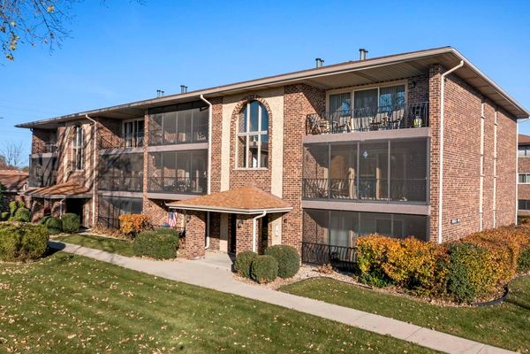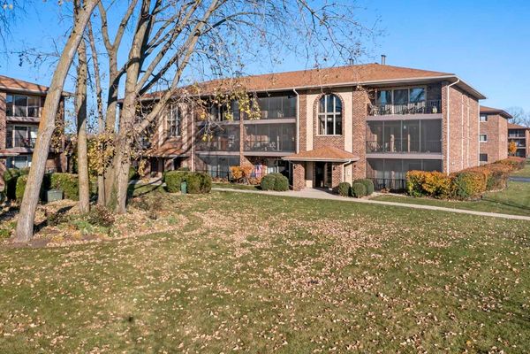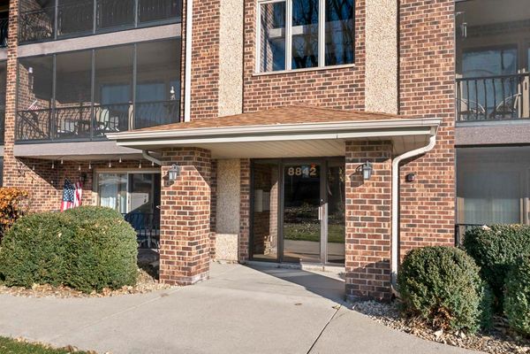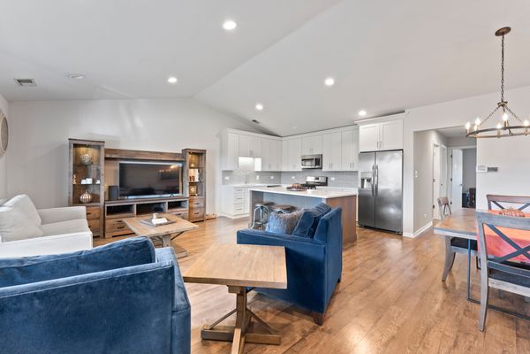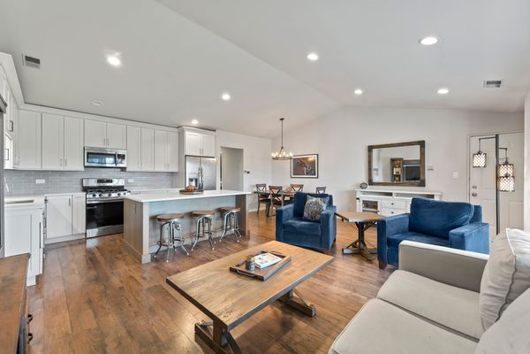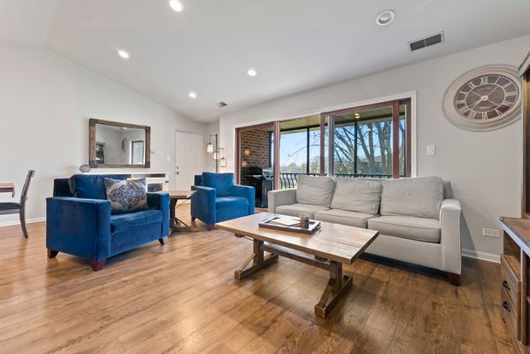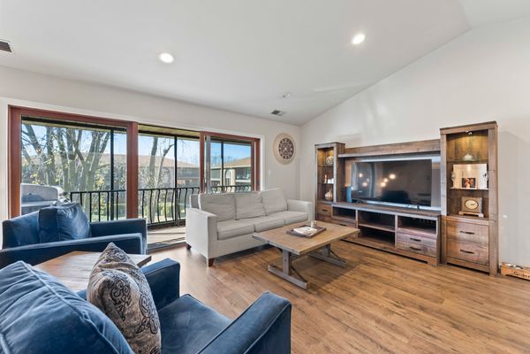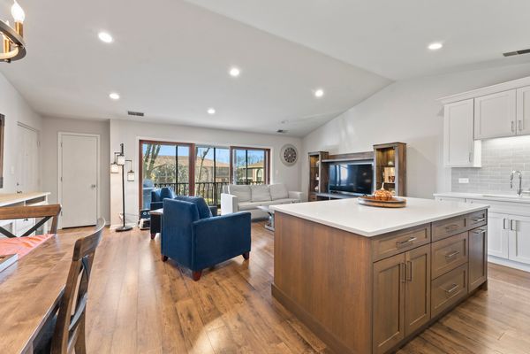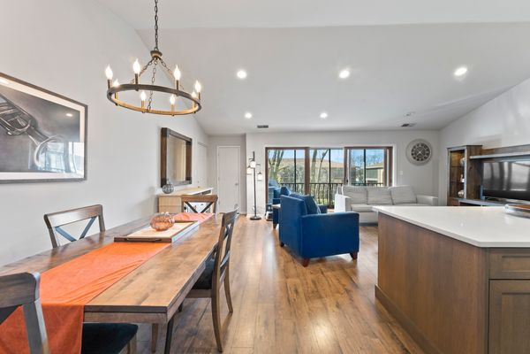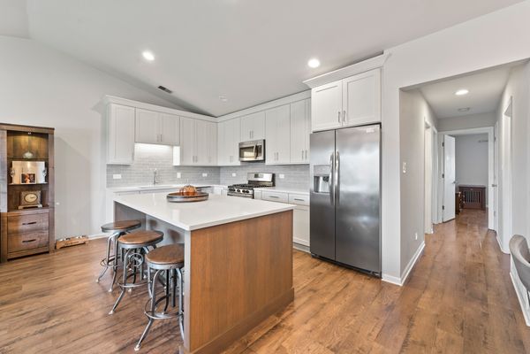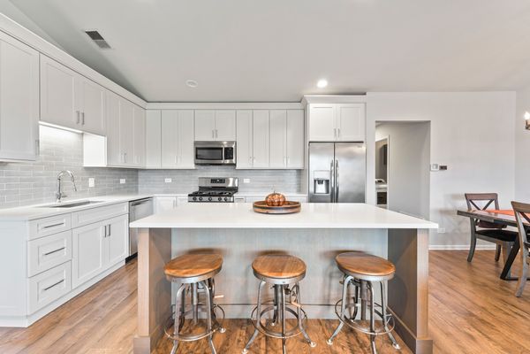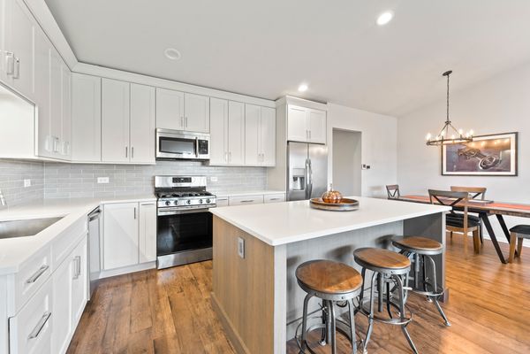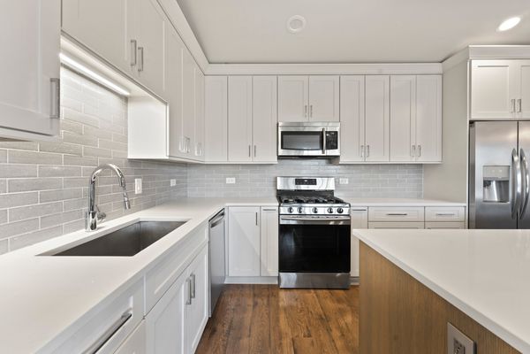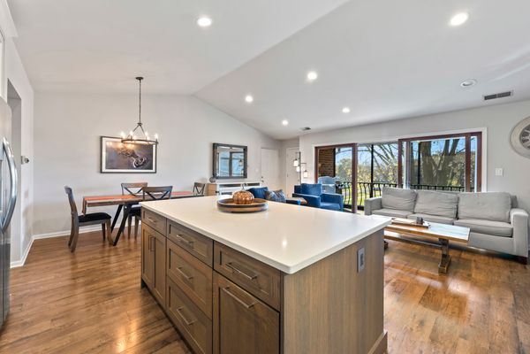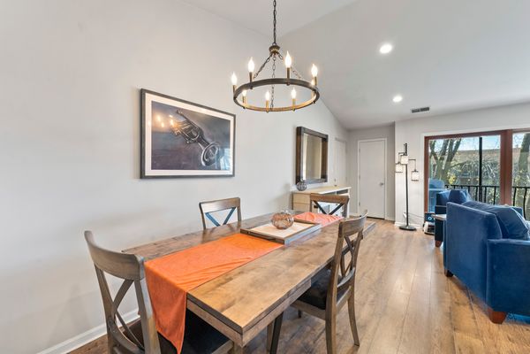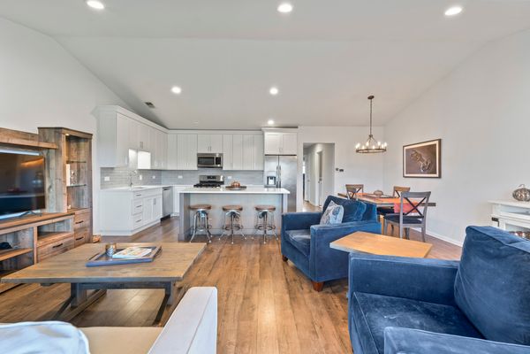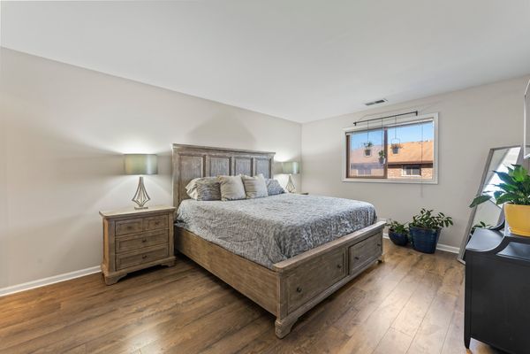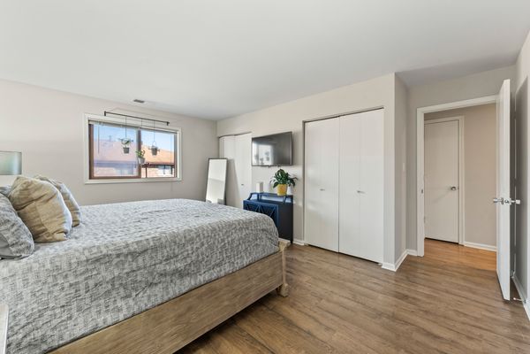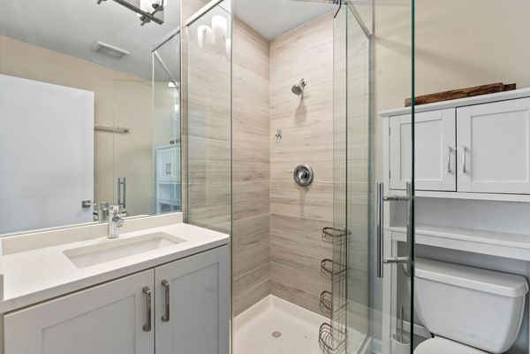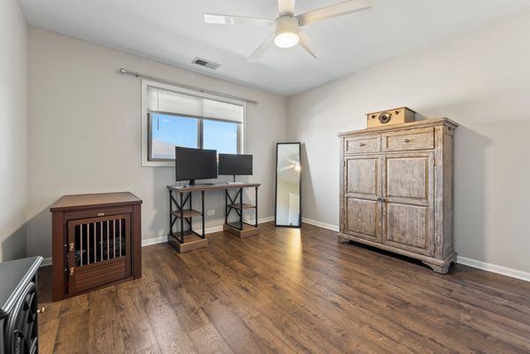8842 W 140th Street Unit 3B
Orland Park, IL
60462
About this home
Updated, spacious condo now available in Orland Park! This is the one! Nestled in the middle of the serene Heritage neighborhood, this two bedroom, two full-bath home offers so many desired features. Entrance to the building starts with a security lock and intercom system for each unit. As you step into this top floor unit, you will be immediately impressed with the open concept with vaulted ceilings. This unit is completely updated to today's standards with gleaming wood laminate floors and a spectacular kitchen with all recent upgrades. A huge center island with breakfast bar looks upon taller shaker style upper kitchen cabinets, decorator backsplash tile, and stainless steel appliances. The stunning granite countertops allow an abundance of prep space. The living room has access to an oversized, screened balcony with enough room for a grill and outdoor chairs and a view of the courtyard. Journey down the hallway to a separate laundry room with full-sized washer and dryer, laundry sink, utilities, and a second door option for exiting the residence on the back side of the building. The hall bath is accented with a bright vanity and tub/shower combination. Take in the large secondary bedroom; which would make an excellent home office as well. The primary bedroom is impressively-sized with enough room for a king-sized bedroom set. A full and updated, private bath with a separate shower completes the tour of this home. There is a deep 1 car, detached garage on site as well as shared, unassigned, exterior parking. This location cannot be beat as it's a 5 minute drive to restaurants, shopping, and all that Orland Park, IL has to offer. Do not miss out, it will go fast!
