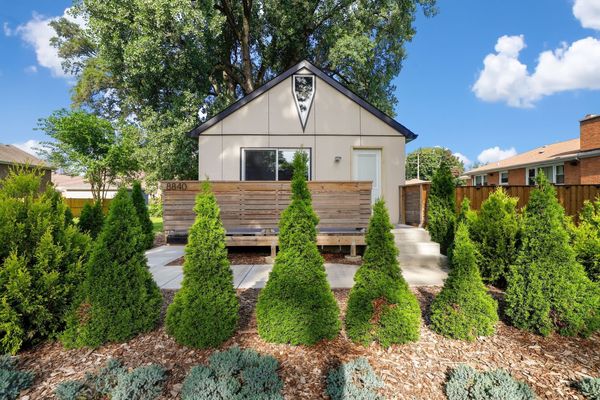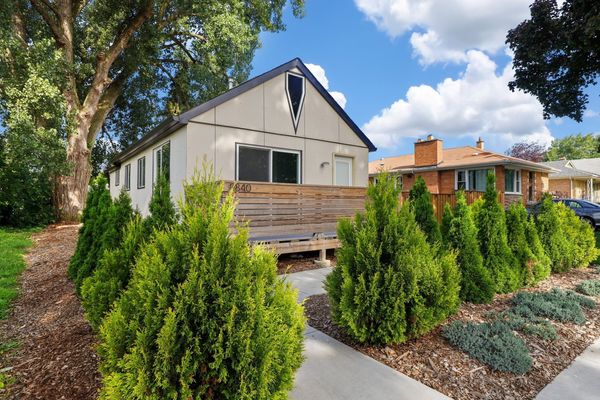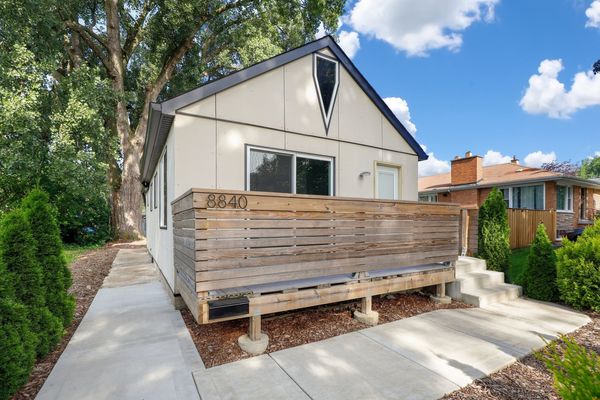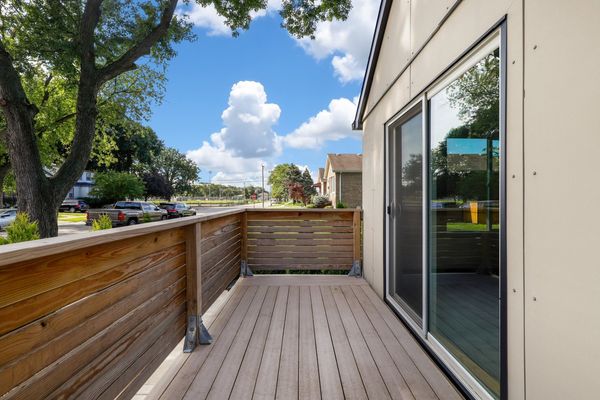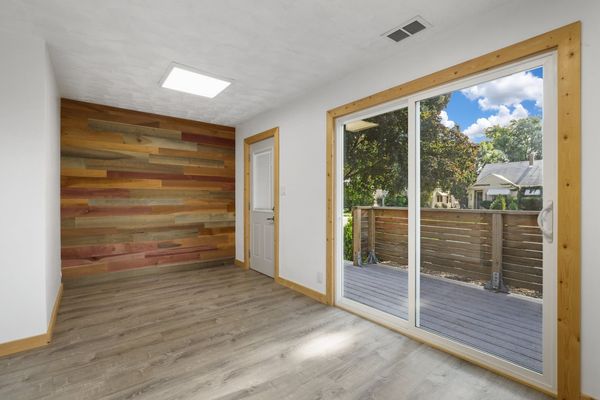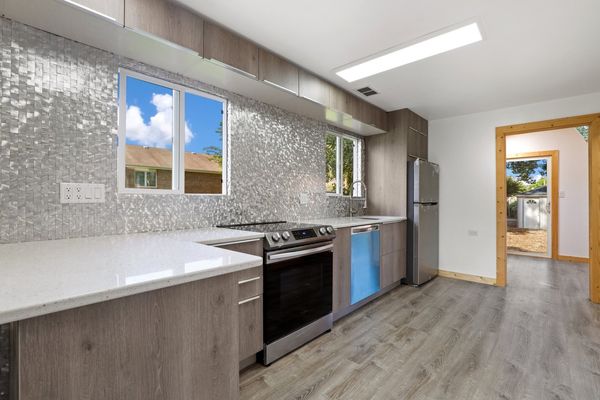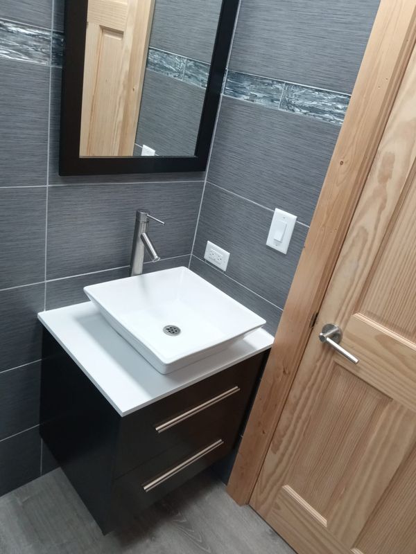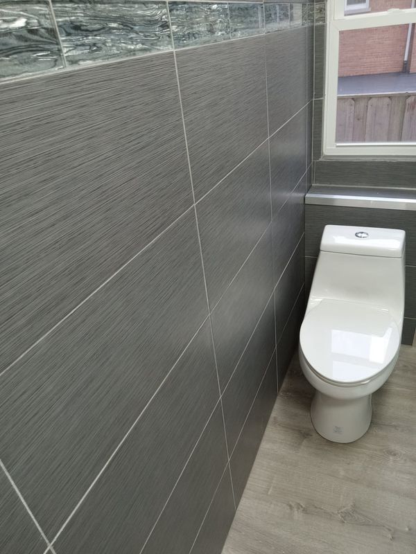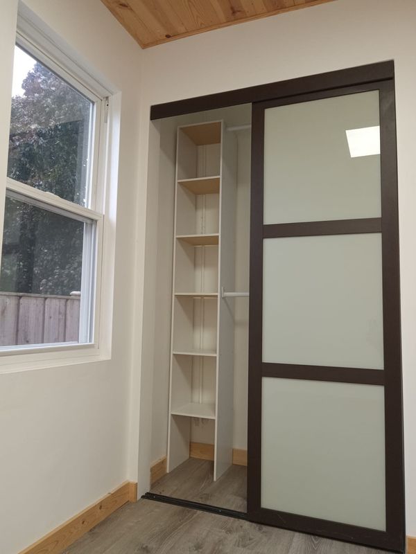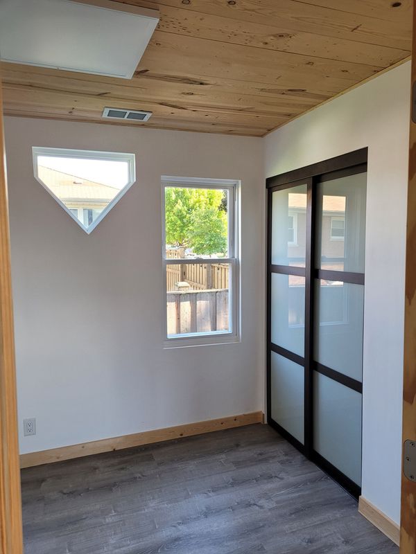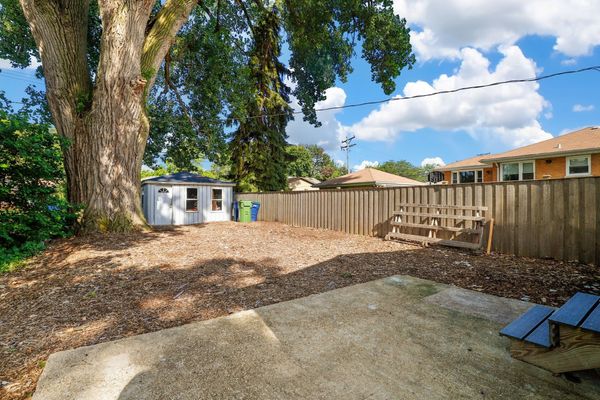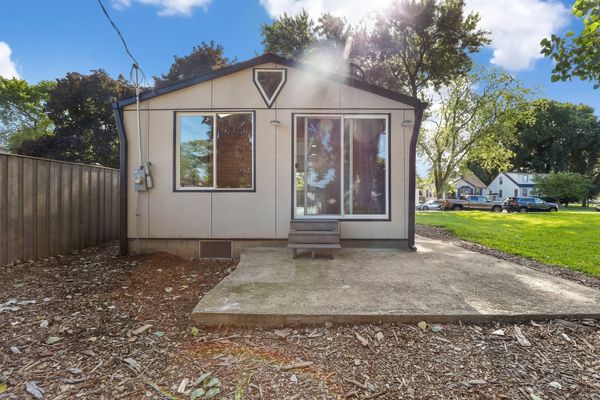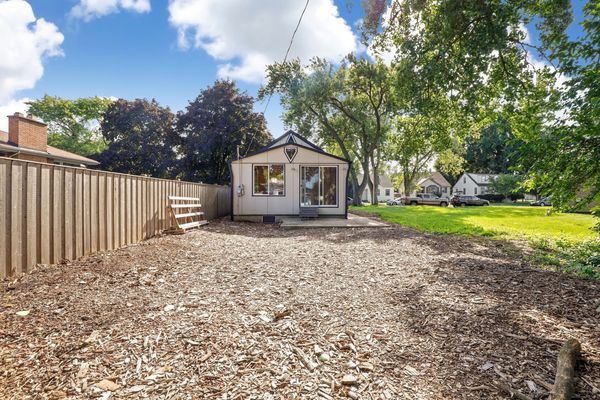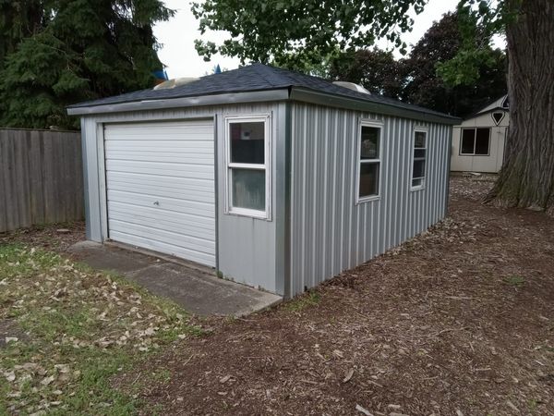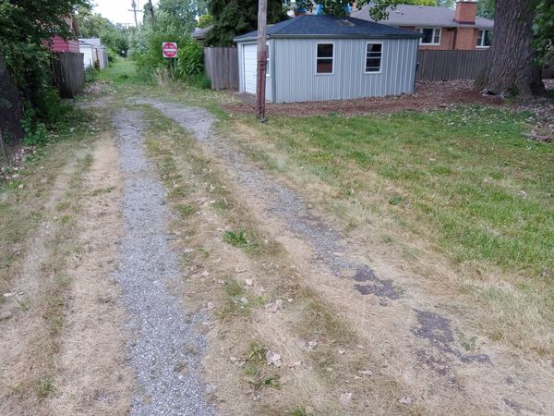8840 S Mozart Avenue
Evergreen Park, IL
60805
About this home
Minimalist cozy house 629 sq. ft. Master bedroom is 8' x 15', overlooking backyard. Second bedroom is 10' x 8'. No house to the left or to the right, providing tremendous amount of privacy! Front porch extends the house. Rear concreted patio. Abundance of natural light throughout the house! Minimalist and ultra-modern design of the house. Bar for two. Nest smart thermostat. Closet organizer, modern Japanese-style closet doors. Beautiful accent walls throughout the house. Vaulted ceiling in master bedroom. Plenty of shaded areas, keeps the house naturally cool in summer. Zero maintenance front and backyard, created by designer. Garage is located at the dead end of service road. The road is shared only with few other neighbors. Garage has plenty of skylights and windows, so it can be used as a workshop, and it has new roofing and new metal siding. Norris field with new playground is just a few steps away. Quiet, enjoyable neighborhood. Listing price is a bare minimum price, where buyer to pay for their agent commission and all closing costs. Seller pays 100% of pro-rated property tax. New stainless steel appliances will stay as a bonus for buyer.
