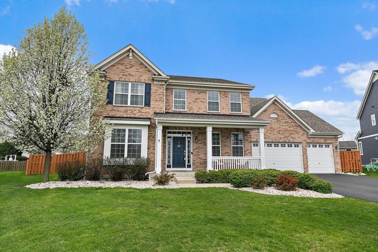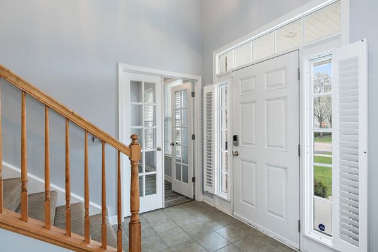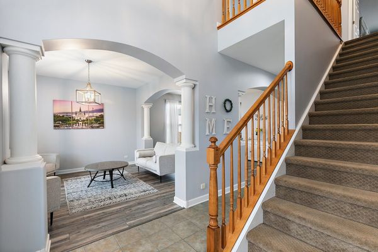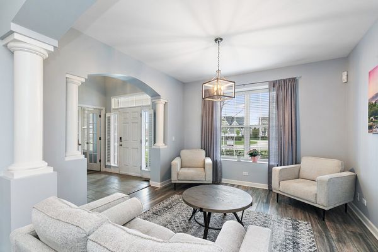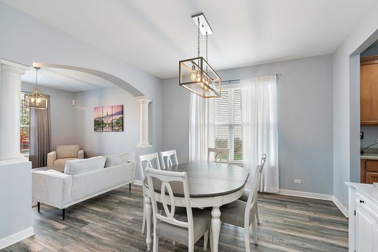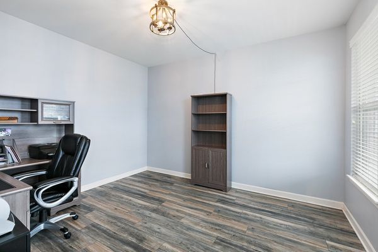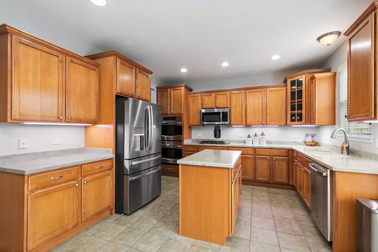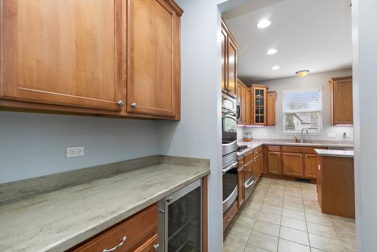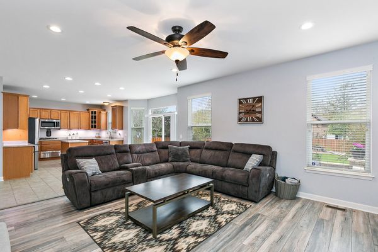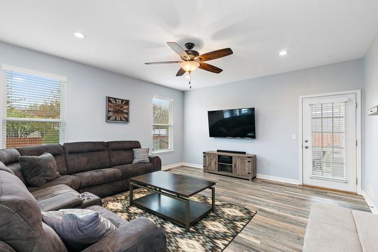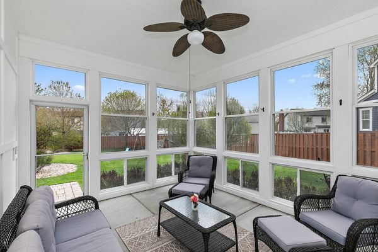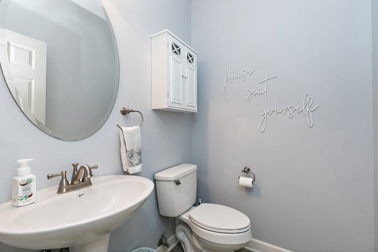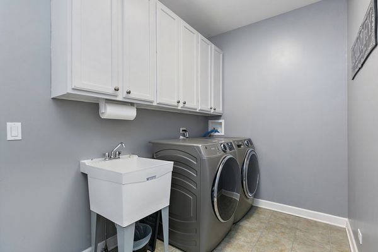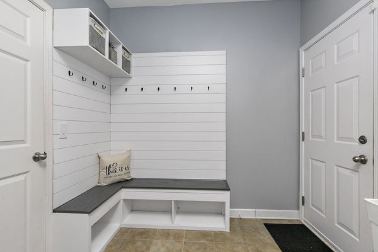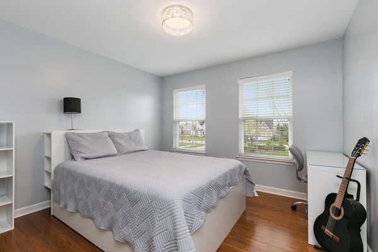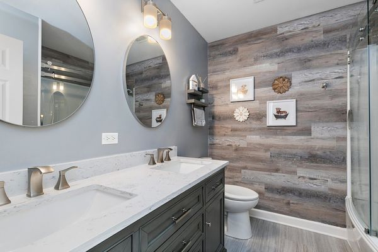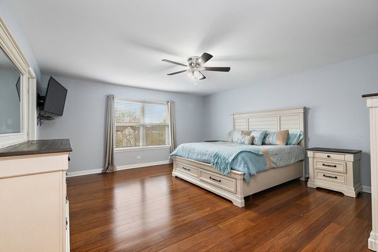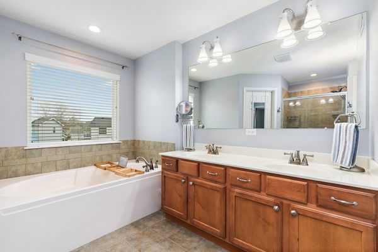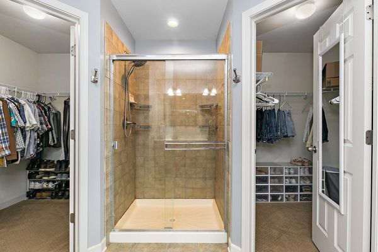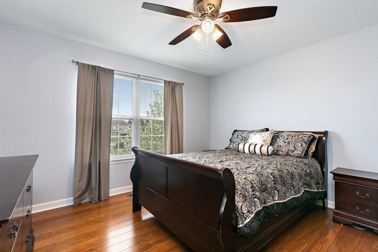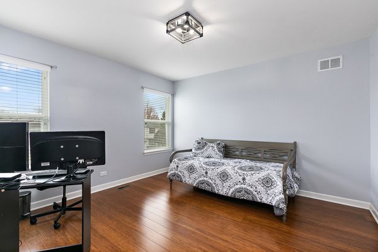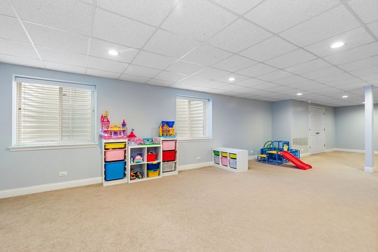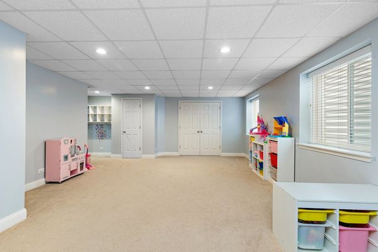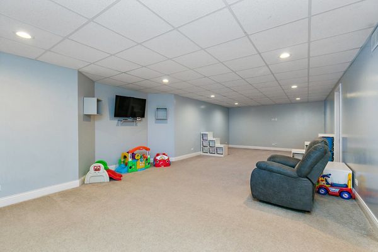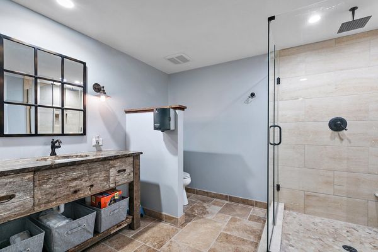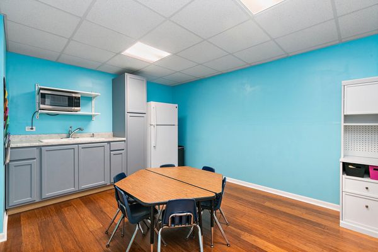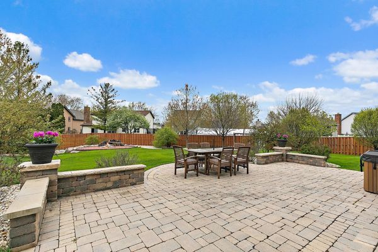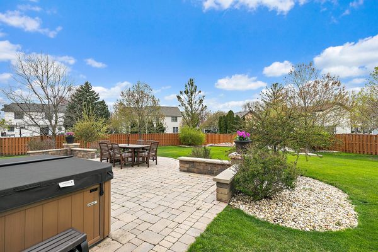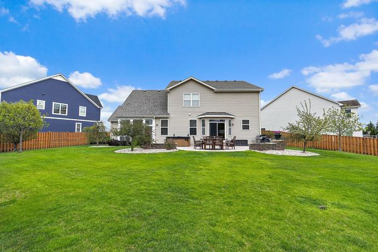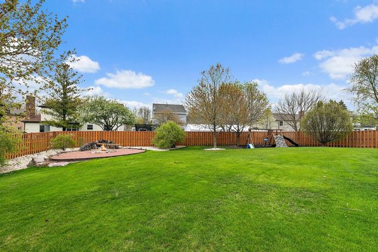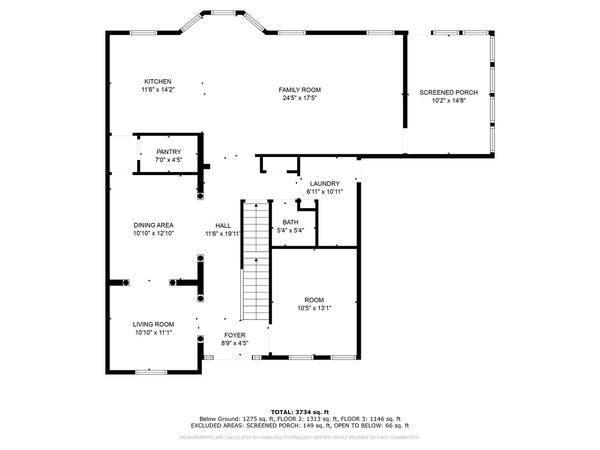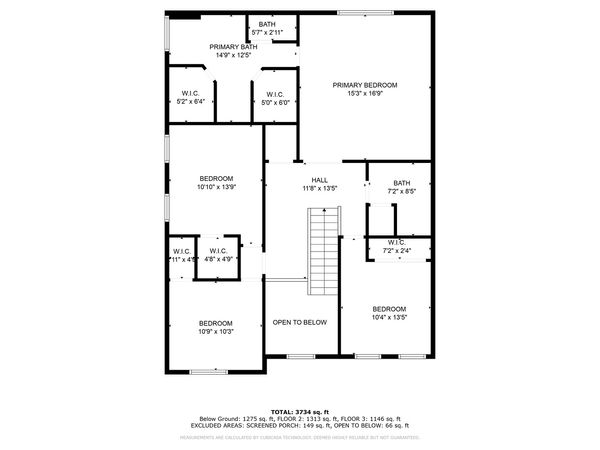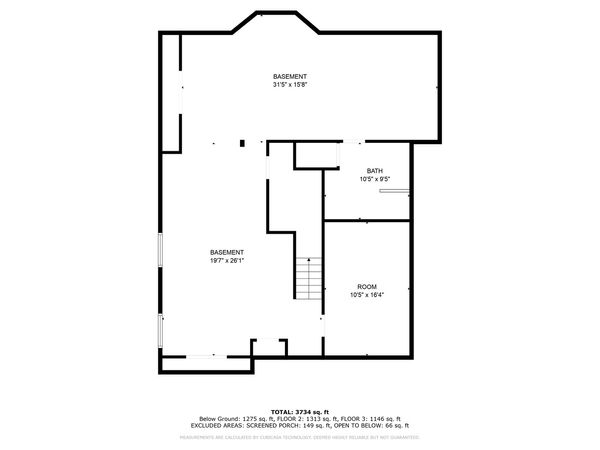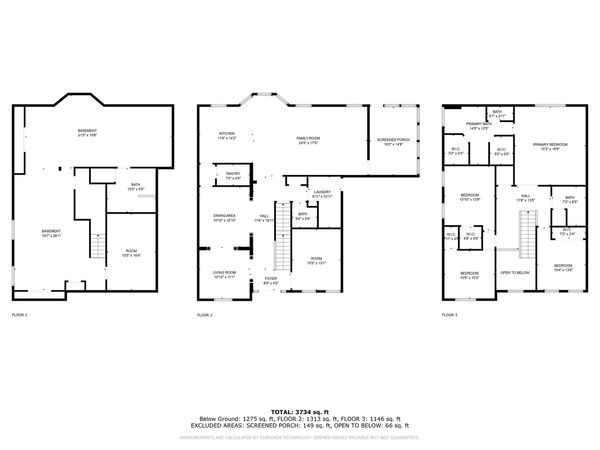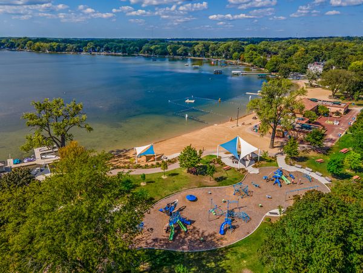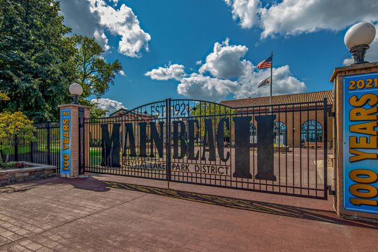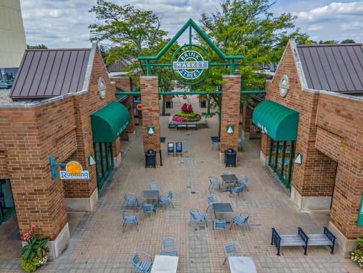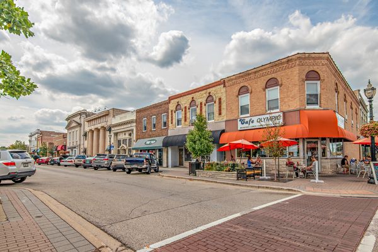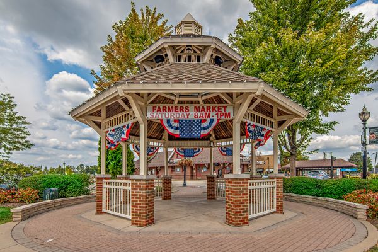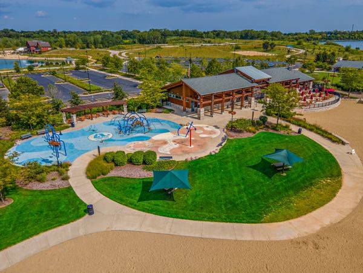884 Kelsey Court
Crystal Lake, IL
60014
About this home
Welcome to this stunning 4-bedroom, 3 1/2-bath home in the sought after Waterford Estates in Crystal Lake. This home is located on a quiet cul-de-sac and boasts the largest lot in the subdivision, 1/3 of an acre! The fully enclosed sun room, complete privacy fence, built in fire pit and huge brick patio provide everything you need to enjoy your new backyard oasis. As you enter through the expansive entryway you will be wowed by the beautiful architectural columns and arched entryways that allow for an open concept living room/dining room. Do you love to cook? This kitchen is for you! Boasting boundless cabinet space, a spacious walk-in pantry, sleek stainless steel appliances, including a double oven and warming drawer, and a convenient walk-through butler's pantry with a SS beverage refrigerator, this kitchen is designed to fulfill all your entertaining needs. Your combination kitchen/family room provides the open concept you are looking for along with easy access to your sun room. The first floor has new vinyl plank flooring, an office, and a remodeled laundry room with benches and hooks galore, the perfect drop zone to eliminate the everyday clutter. All the bedrooms upstairs are good sizes with ample closet space and a primary bedroom with an en suite and 2 walk in closets, as well as a fully remodeled upstairs bath with double sinks. Top all of that off with a beautifully finished basement with a luxury bath and small kitchenette for hosting parties or a possible in-law suite. Roof replaced in 2022, home has a central vac. This home is close to parks, Crystal Lake and all of it's activities, The Dole and it's summer farm markets, downtown Crystal Lake, the metra, Randall Road with it's shopping and dining options, Three Oaks Recreational center and so much more! Your clients will love all this home has to offer.
