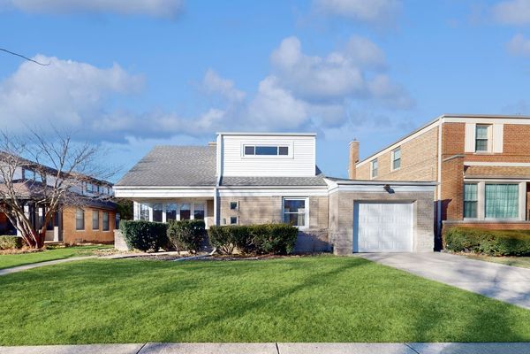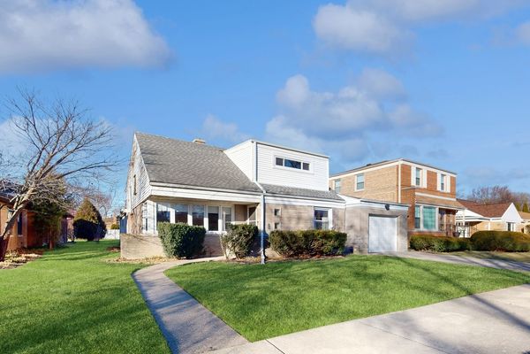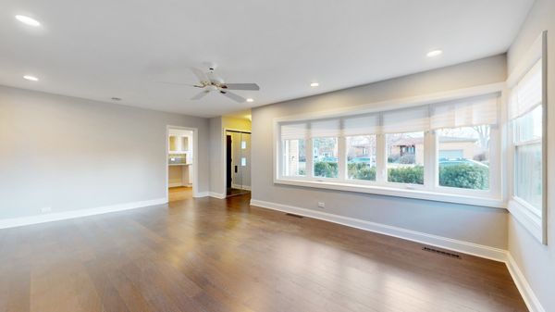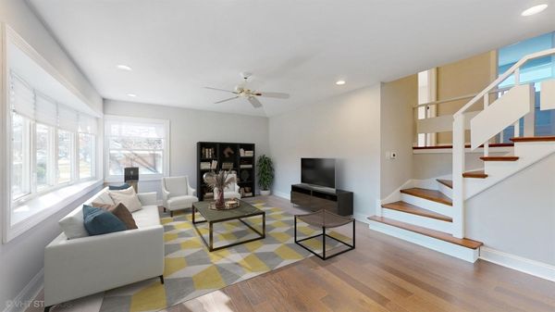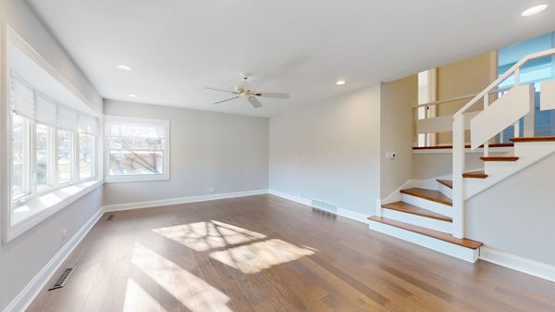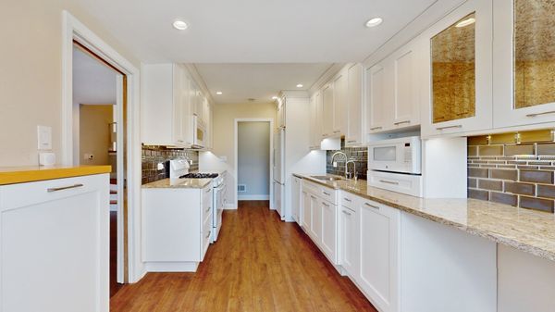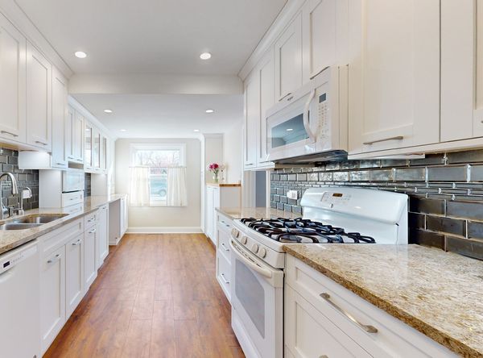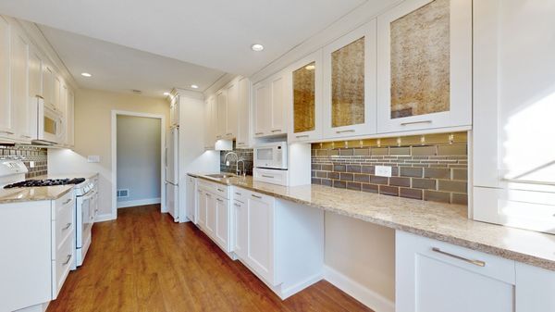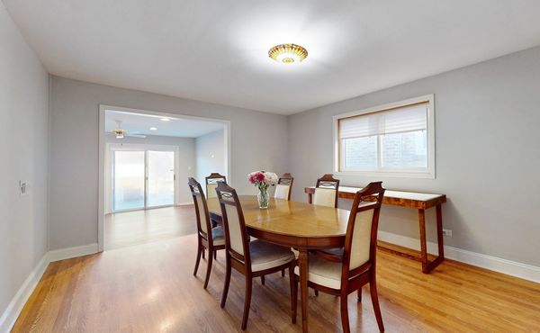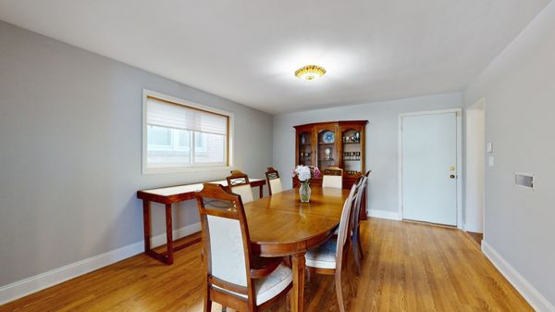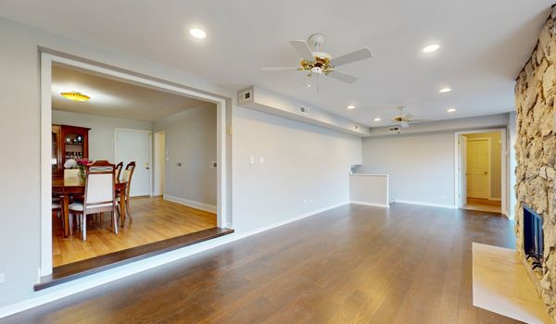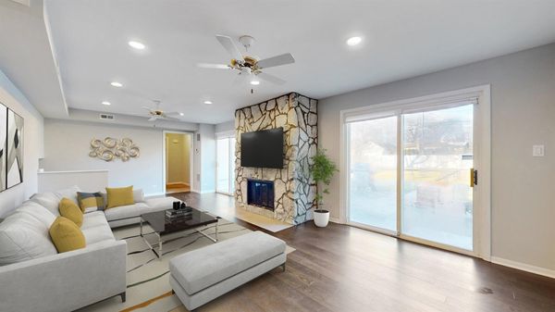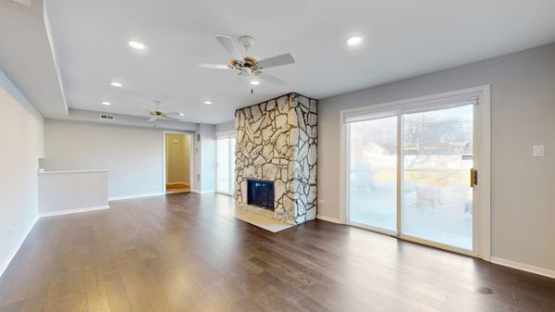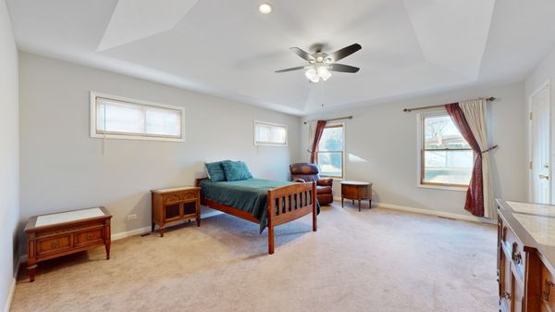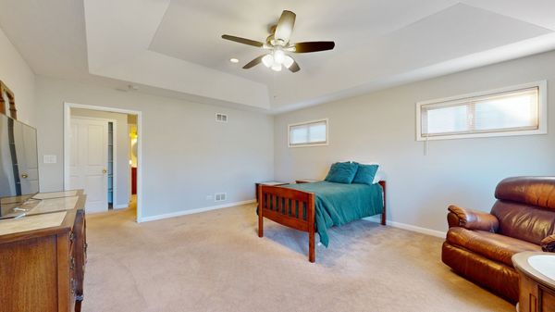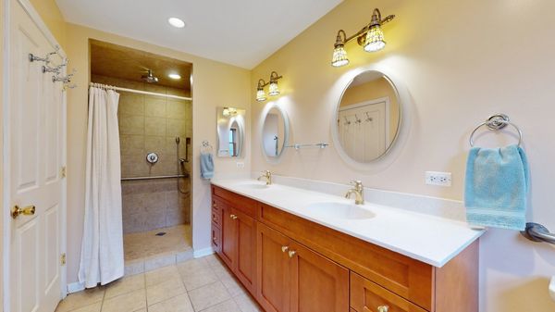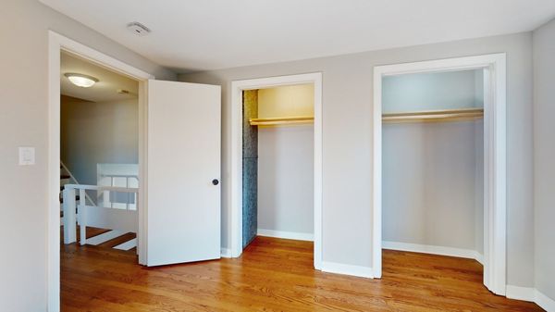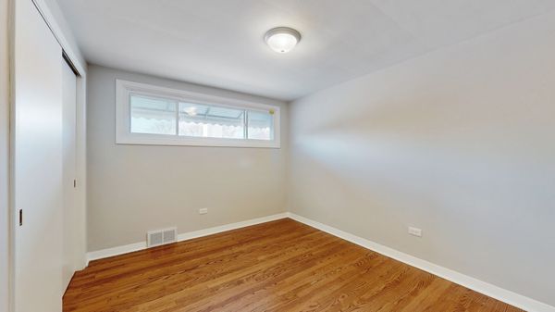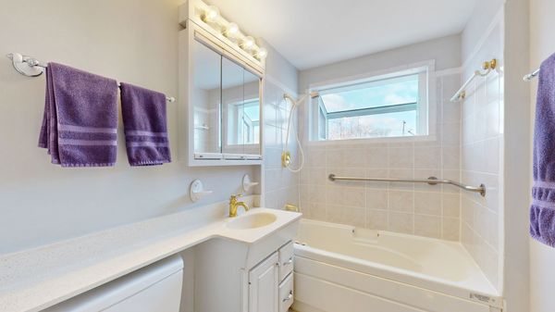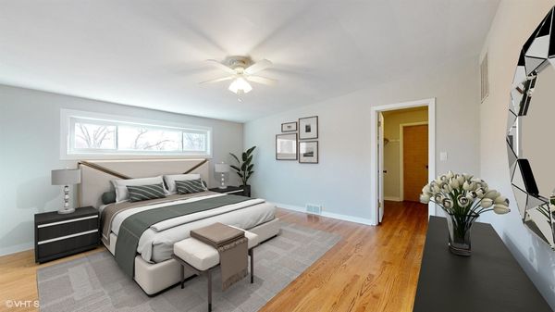8838 Central Park Avenue
Evanston, IL
60203
About this home
Welcome to your dream home in Skokie! This beautiful, tri-level suburban home sits on a huge double lot and offers a perfect blend of modern upgrades and classic charm. Stepping into the living room, your eyes are drawn to a large 5-pane bay window, allowing sunlight to pour into the room. Adjacent to the living room is the beautifully updated kitchen with sleek cabinets, a double-basin stainless steel sink, dual microwaves, and an eat-in area where you can enjoy your morning coffee while looking out the window. The seamless access between the kitchen, dining room, and den allows for the perfect space to entertain friends and family. There is an impressive stone gas-powered fireplace which stands prominently in the center of the den. The finished basement is ideal for a home office, workout room, or playroom, with direct access to the powder room and laundry area. The generously-sized, ground floor primary bedroom suite provides a perfect private sanctuary, offering a huge walk-in closet as well as an ensuite bathroom, with an oversized walk-in shower and dual sinks, and a separate doorway to the exterior. Walking up the stairs are three large bedrooms, generous closet space including a walk-in closet, and plenty of windows which invite sunlight and warmth into the rooms. Most of the interior rooms have received a fresh coat of paint throughout. Hardwood floors are a mix of beautifully refinished originals and brand new flooring. Two AC units/zones, built-in wireless security system, cable TV/Internet/fiber/satellite ready, and a brand new Bluetooth-enabled garage door. Enjoy the beautiful back yard while using the patio with a built-in gas grill line...perfect for entertaining and enjoying the outdoors. This home is conveniently located in close proximity to shops, schools, and parks. It's a rare opportunity to own a property that seamlessly combines classic charm with modern comforts in a prime location.
