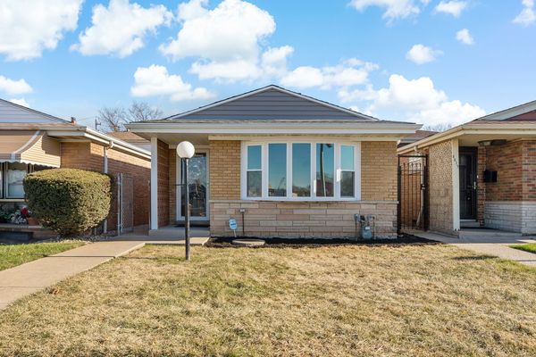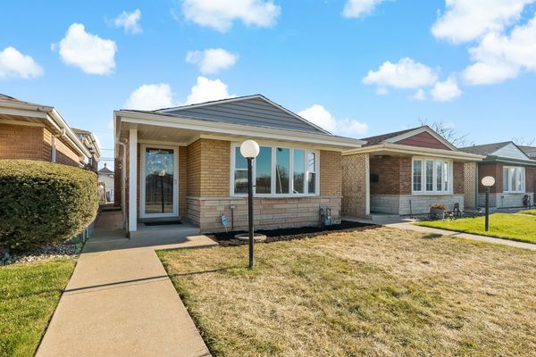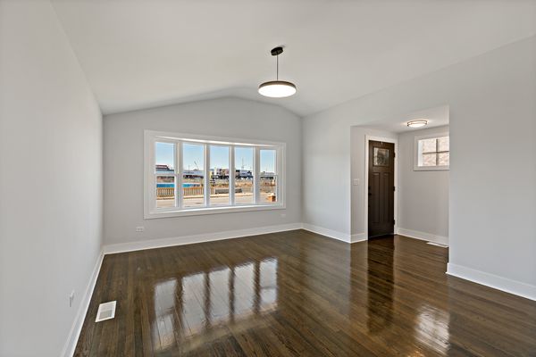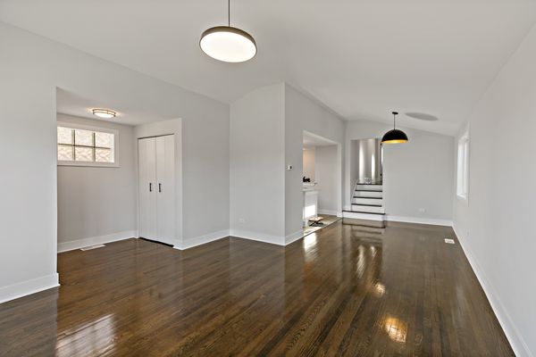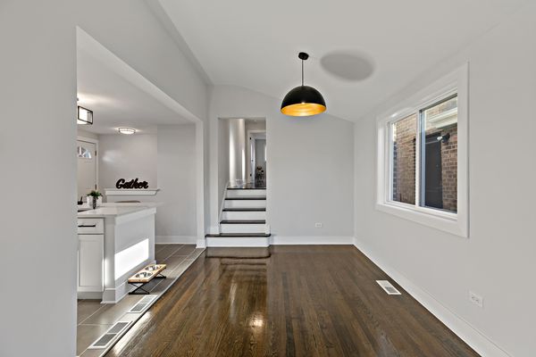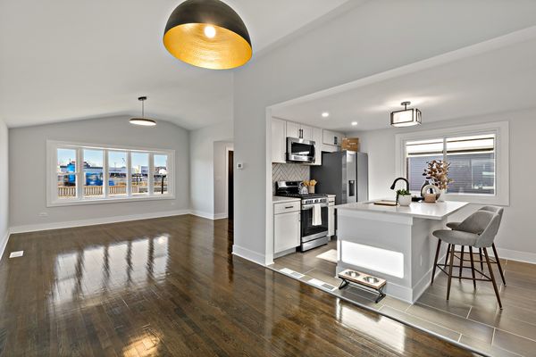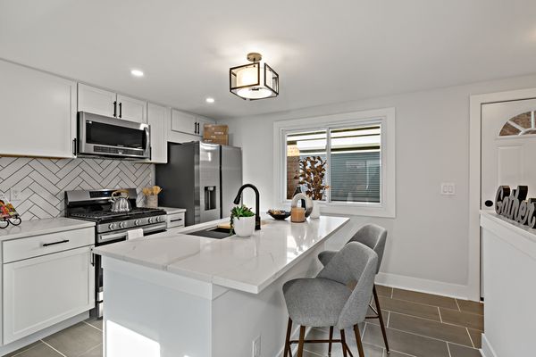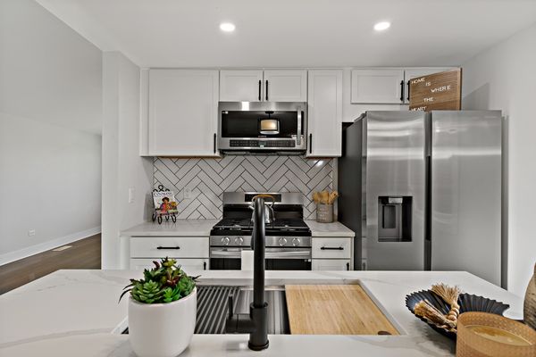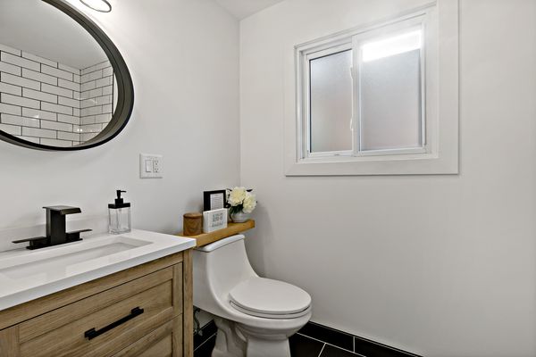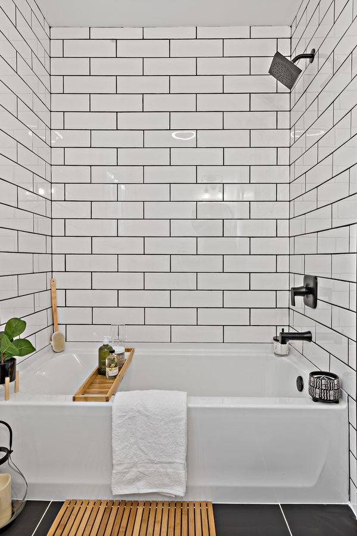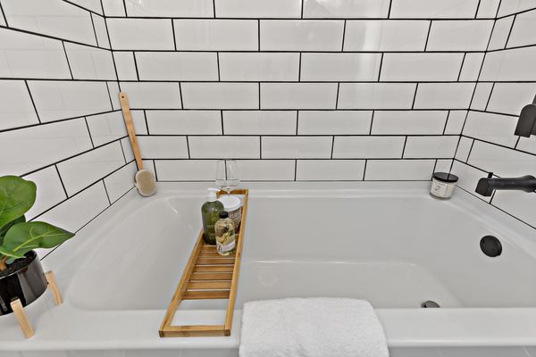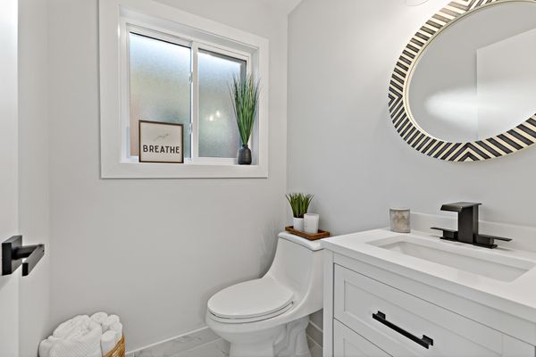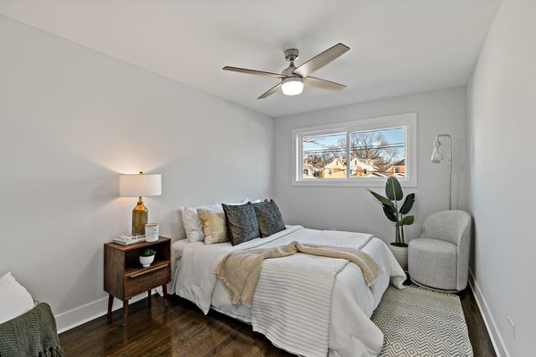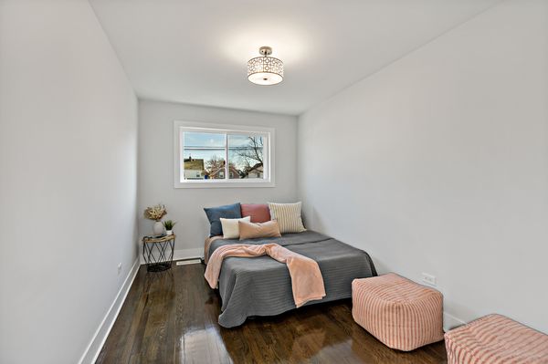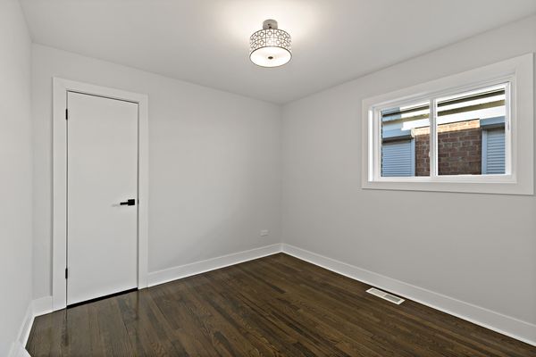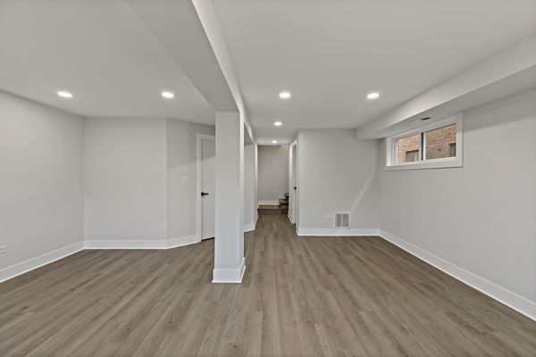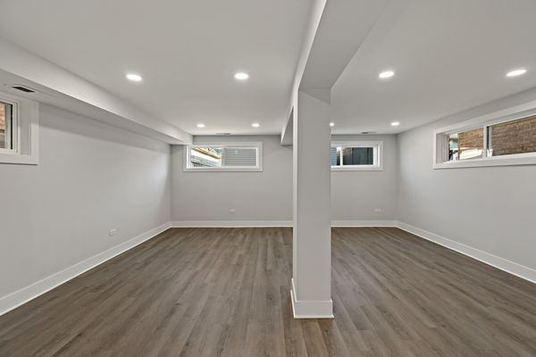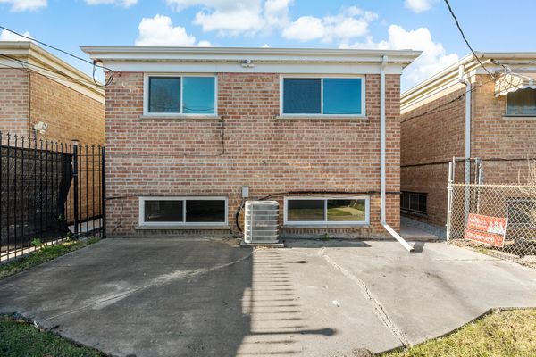8837 S State Street
Chicago, IL
60619
About this home
Look no further than this beautifully renovated brick split-level located in Chatham! The home features 3 bedrooms and 1.5 bathrooms. Every inch of the home has been carefully updated to highlight its elegance and charm. Upon entering the home you will immediately be drawn to the remarkable hardwood flooring throughout. The kitchen features a large island (perfect for the home chef and family gatherings), quartz (Calcatta Classic) counter tops, Samsung appliances, Herringbone Subway Tile backsplash and the oversized Kraus sink with workstation (equipped with roll up dish drying rack and bamboo cutting board). The bay-widows in front provide the home with tons of natural light. The basement is the perfect place to entertain or you can dim the lights and it instantly becomes the perfect getaway to relax after a long day. The laundry room is equipped with brand new Samsung washer/dryer and laundry sink. There is a spacious 2 car garage to the rear. Updates include: windows, plumbing, electric, roof, siding, fascia, soffits, flashing, gutters, tuckpointing, etc. This home is truly a gem...don't hesitate. Showing by appointment beginning Sat, December 16th.
