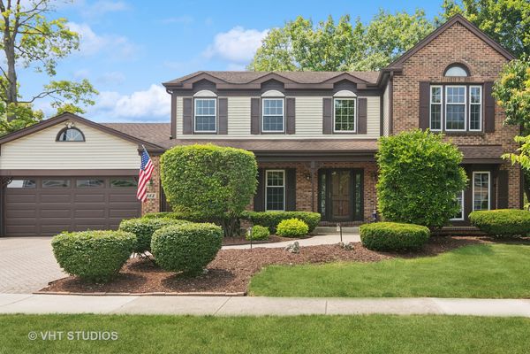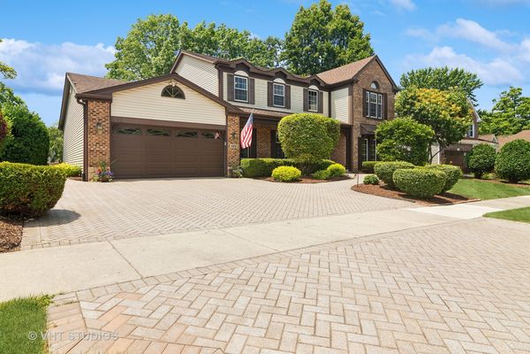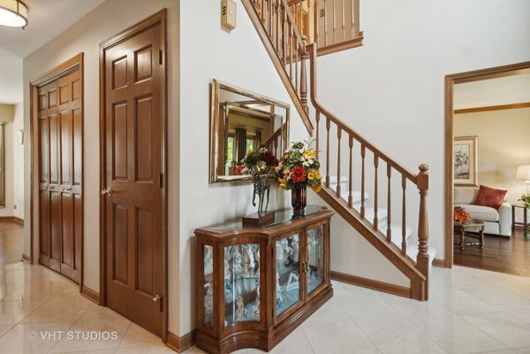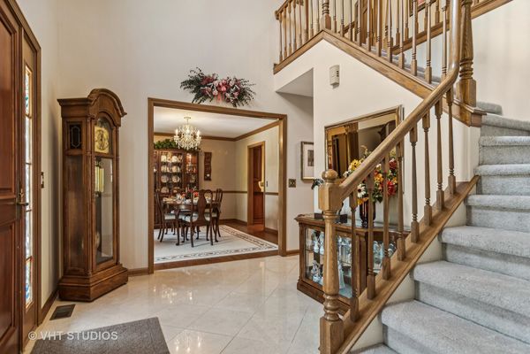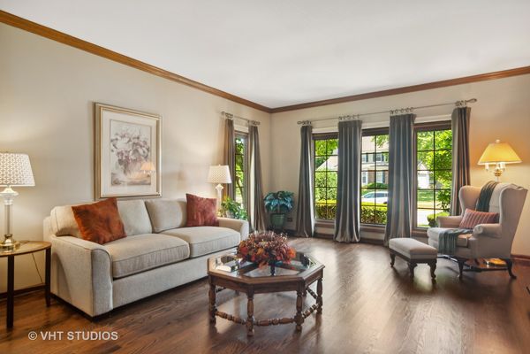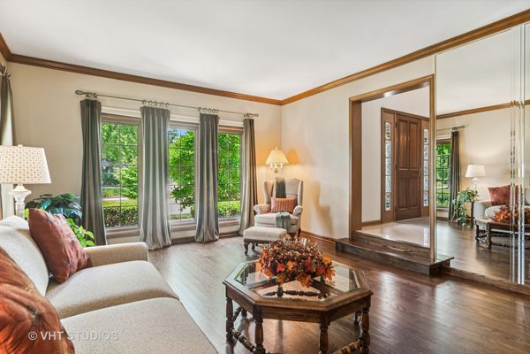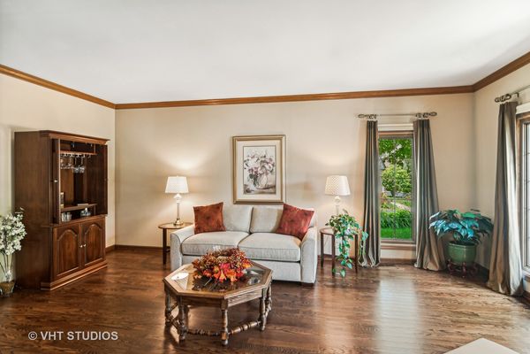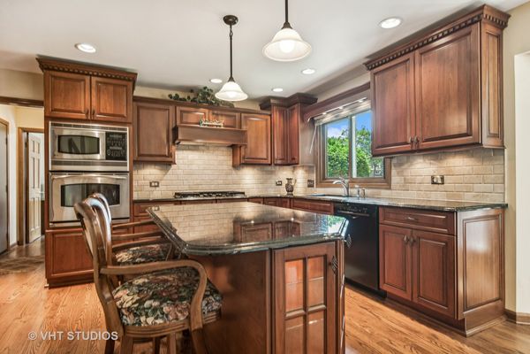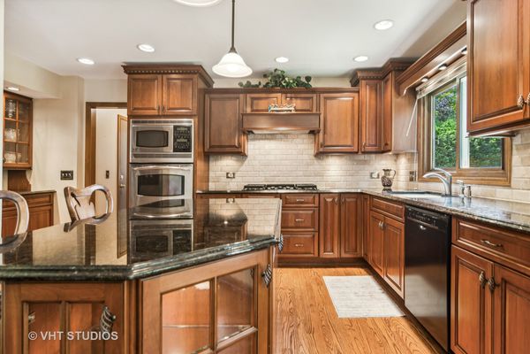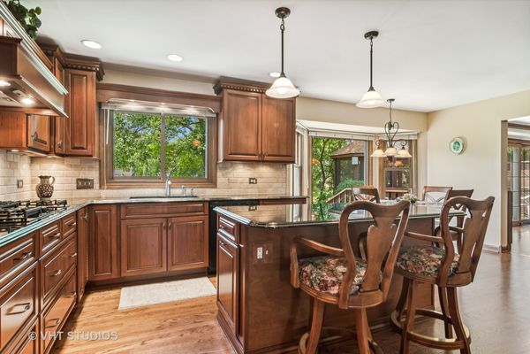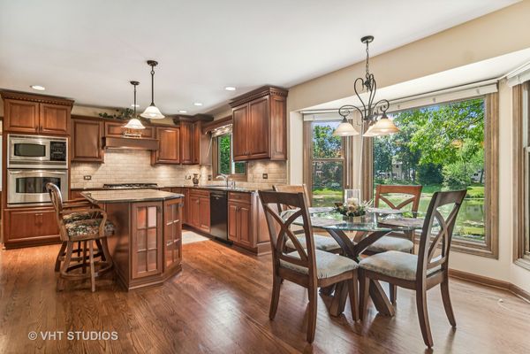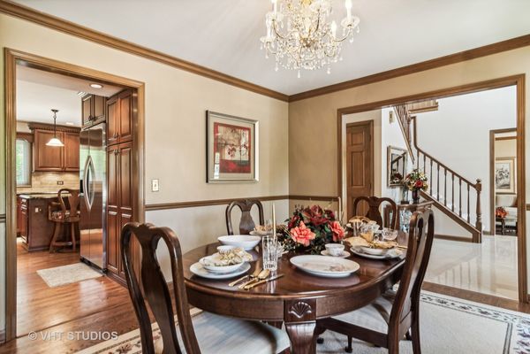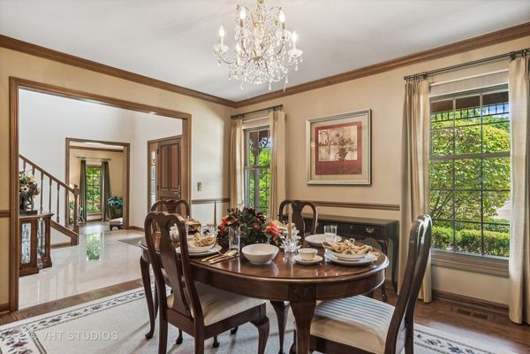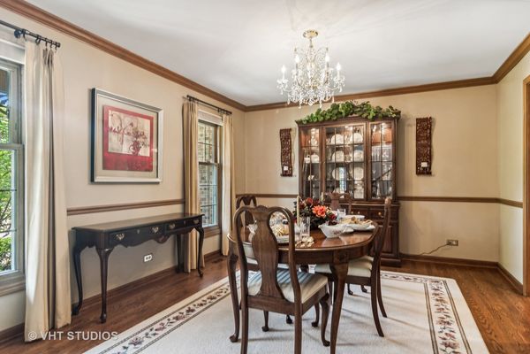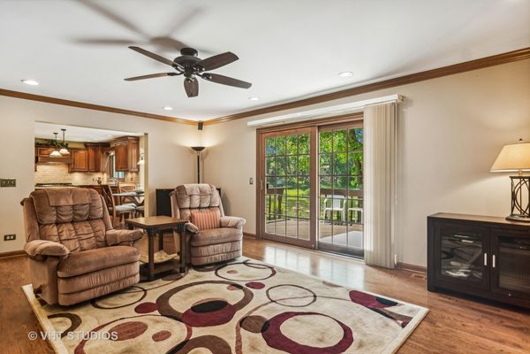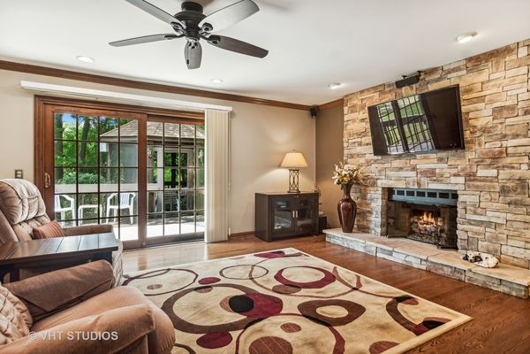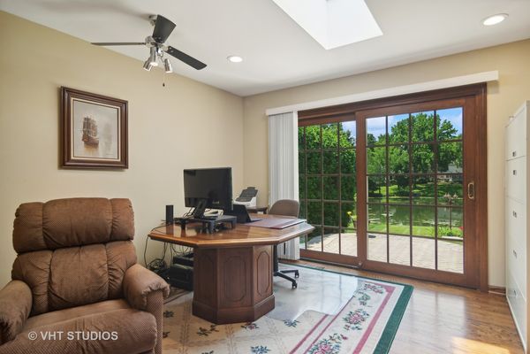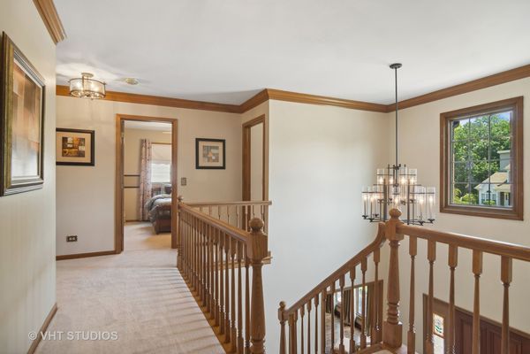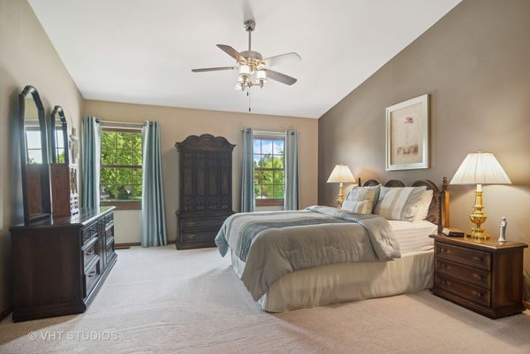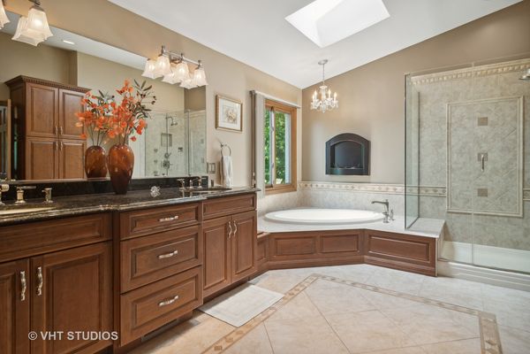883 Interlaken Drive
Lake Zurich, IL
60047
About this home
Welcome to this stunning 3, 184 sq. ft. traditional Center Entrance Colonial, nestled on a quiet, tree-lined street in the highly sought-after White Oaks community. This exquisite home backs to a secluded pond, offering a serene and picturesque setting. Boasting 4 bedrooms-with the potential for a 5th by converting the 1st-floor office-and 2.1 baths, this home has been meticulously updated and upgraded. The charming brick paver walk and driveway lead to an inviting 1st floor featuring beautiful hardwood floors throughout. The generous foyer opens to a formal dining room, a spacious living room, and a inviting family room with a gas-log stone fireplace. The private office on the main floor also showcases hardwood floors, a skylight, and sliders to a brick paver patio. The heart of the home is the gorgeous kitchen, complete with custom cabinets and a breakfast nook with a bay window overlooking the deck, screened-in gazebo, and professionally landscaped backyard. The luxurious primary suite features his and hers walk-in closets and a huge en-suite bath with a separate shower, soaker tub, double sinks, heated floor, and abundant natural light from the skylight. The full finished basement offers even more living space, perfect for a home gym, media room, or play area. Additional highlights include: Crown molding, pantry closets, newer stairway and 2nd floor premium carpeting, plus a 2 1/2 car garage. Included with the home is family room surround sound speakers, TV wall mount above fireplace, garage refrigerator, & all window treatments (except primary bedroom drapes.) Don't miss the opportunity to own this beautiful, move-in-ready home, where every detail has been thoughtfully considered for modern living and entertaining.
