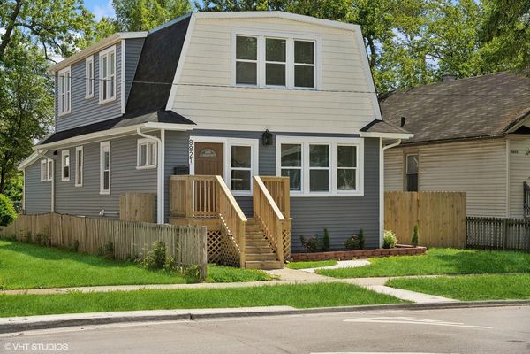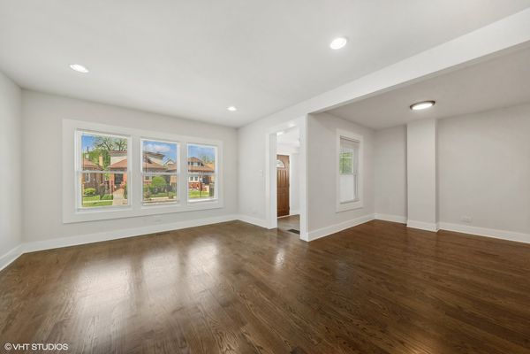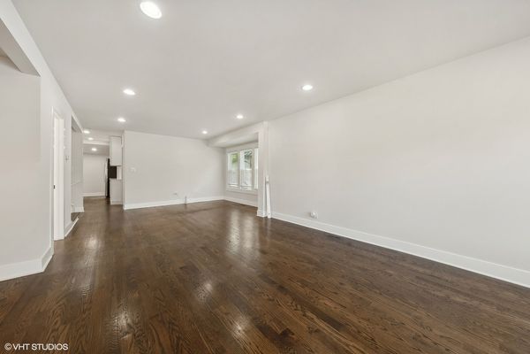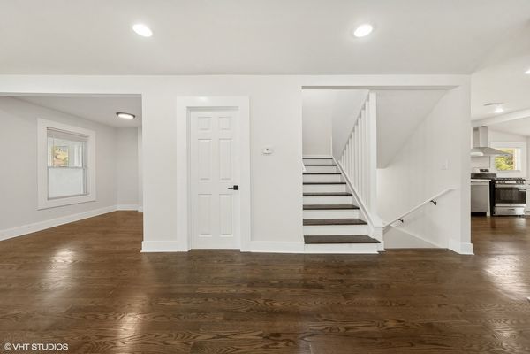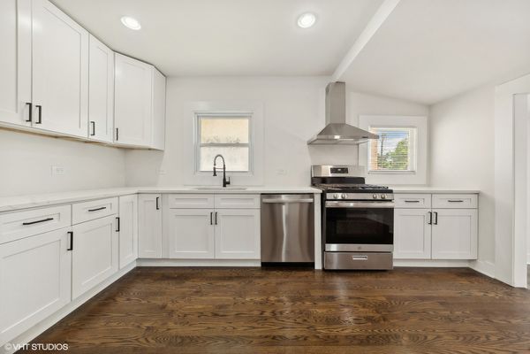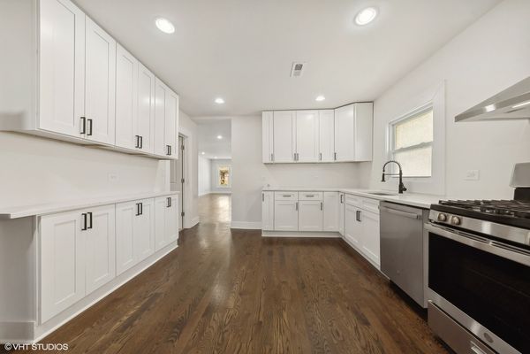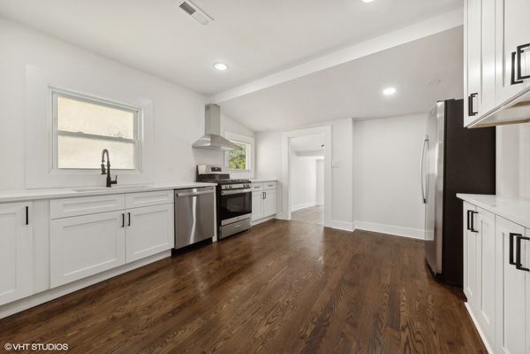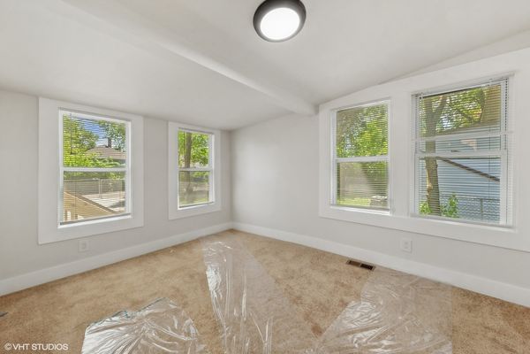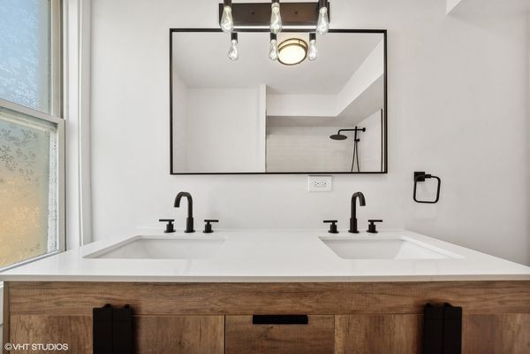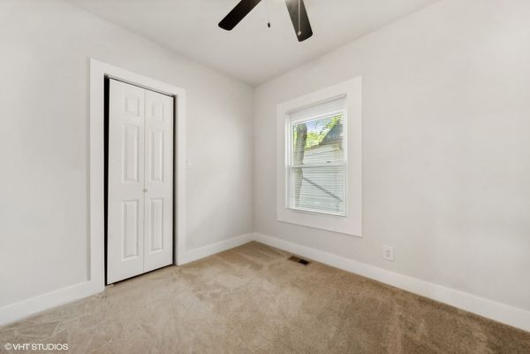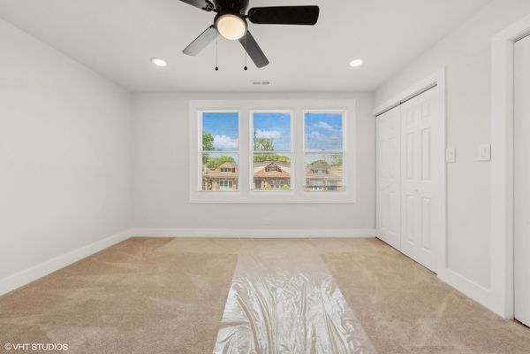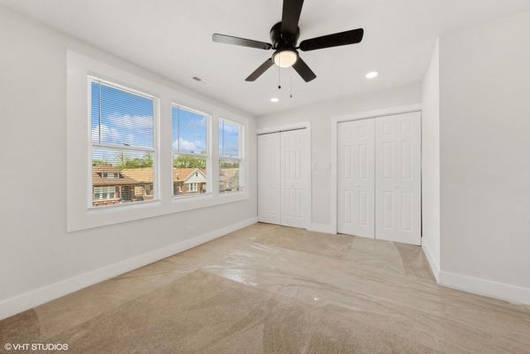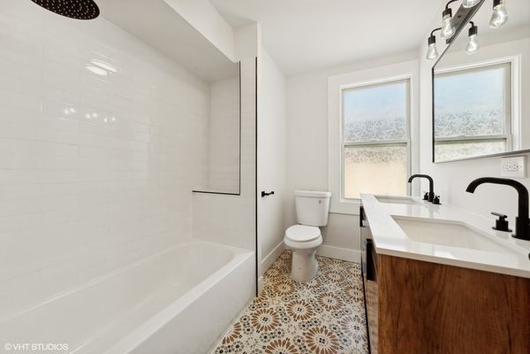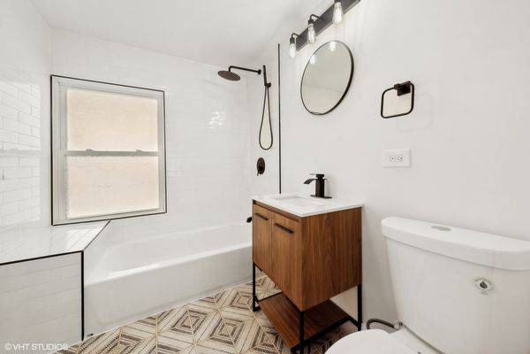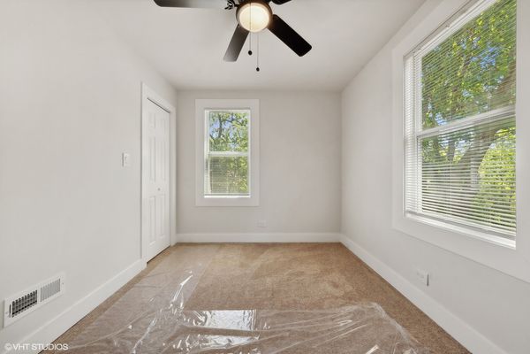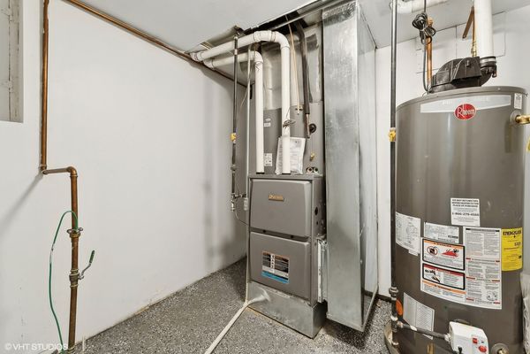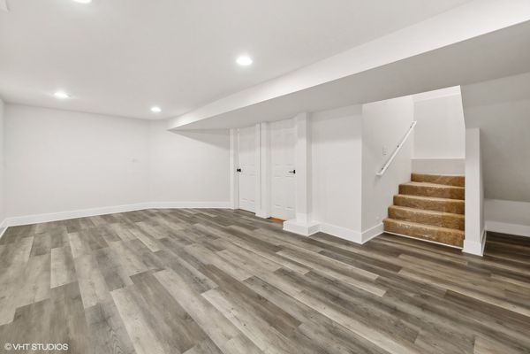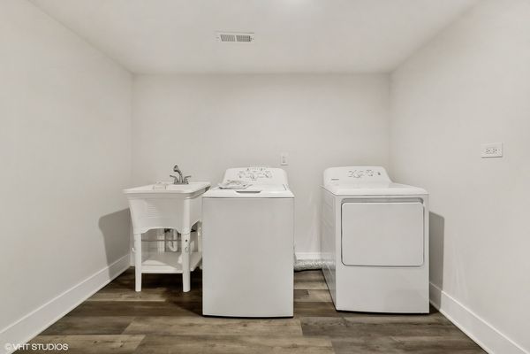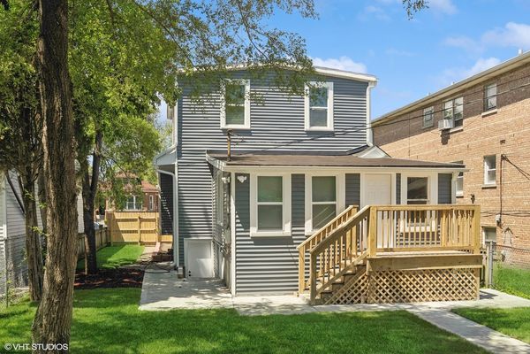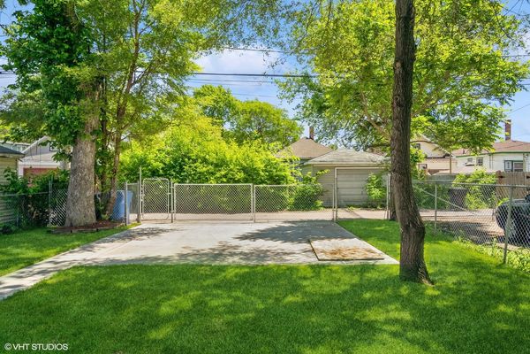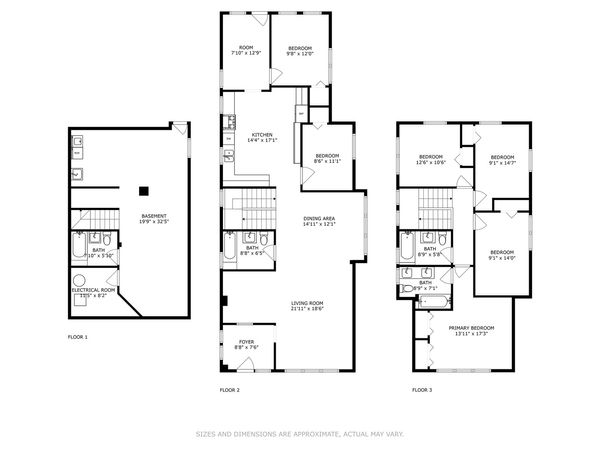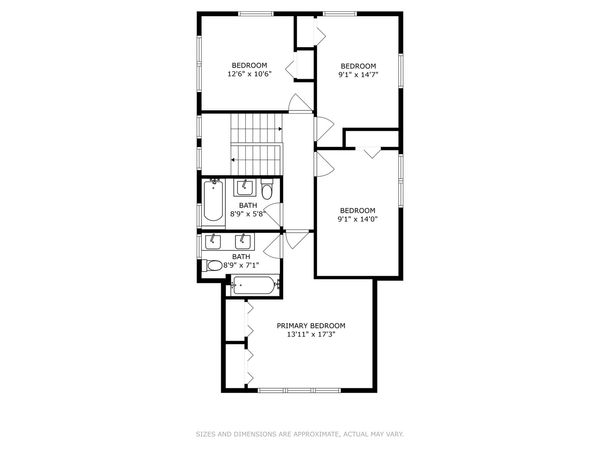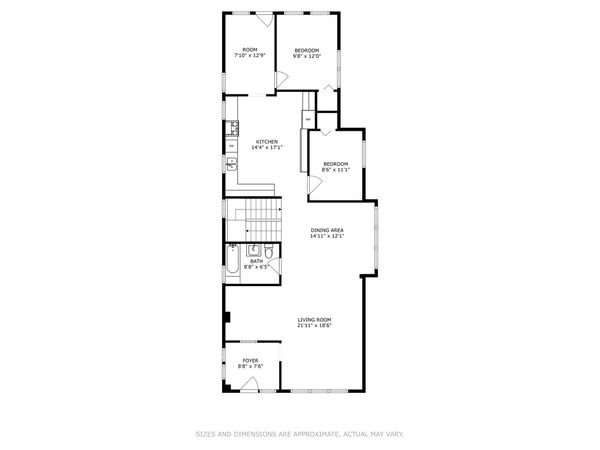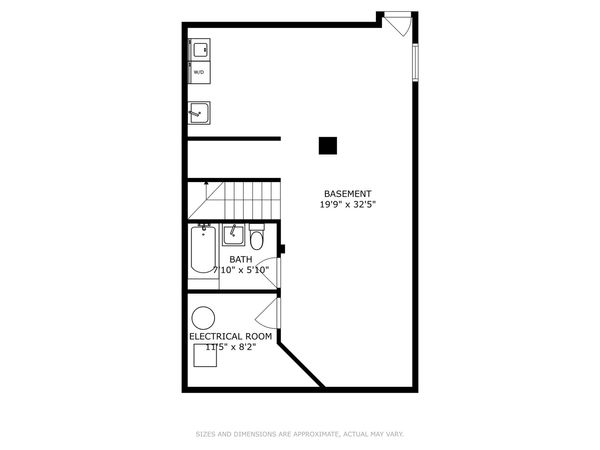8821 S RACINE Avenue
Chicago, IL
60620
About this home
Welcome to this impressive modern 6-bedroom, 4 full-bathroom home with a fully remodeled open concept design, creating an inviting and spacious atmosphere throughout in the Auburn Gresham neighborhood. The finished basement offers additional ample living space along with a full designer finished bathroom. This stunning property offers a perfect blend of contemporary design and comfortable living with all the designer touches to make it a standout. Step inside and be greeted by the spacious living area, featuring an open floor plan that seamlessly connects the living room, dining area, and kitchen. The kitchen is a chef's dream, boasting sleek quartz countertops, all new stainless steel appliances, and ample cabinet space. It's the perfect space for entertaining guests or enjoying a family meal. The primary bedroom is a true retreat, complete with his and hers closets and a private en-suite bathroom. There are three additional bedrooms on the same floor along with an additional spacious bathroom. The bathrooms feature modern fixtures and finishes, providing a luxurious experience. This home is equipped with air conditioning and gas heat, ensuring comfort throughout the year. The finished basement adds additional flexibility to the living space, allowing for various potential uses. Outside, the property features a well-maintained yard, perfect for outdoor activities or simply relaxing in the fresh air. All new HVAC system and water heater has been installed. Conveniently located near a variety of amenities, this home offers easy access to shopping, dining, and entertainment options. Don't miss the opportunity to make this modern gem your own. Schedule a showing today and experience the contemporary elegance of 8821 South Racine Avenue.
