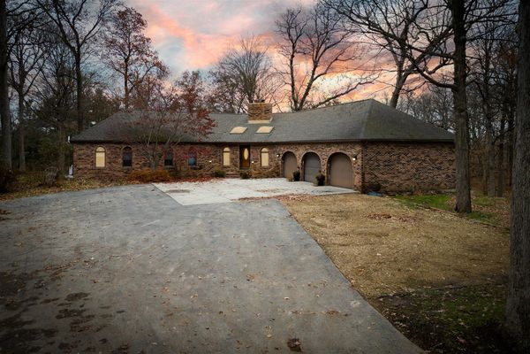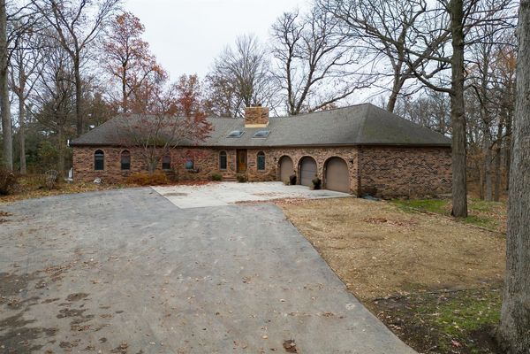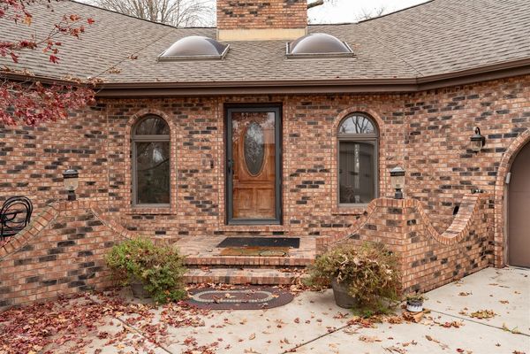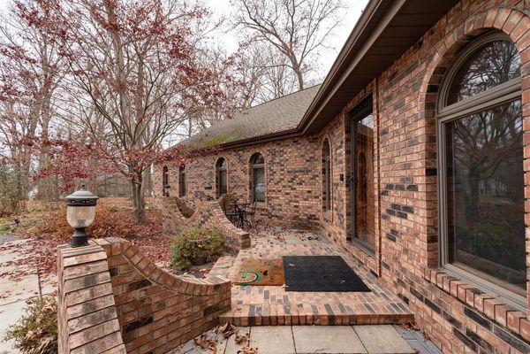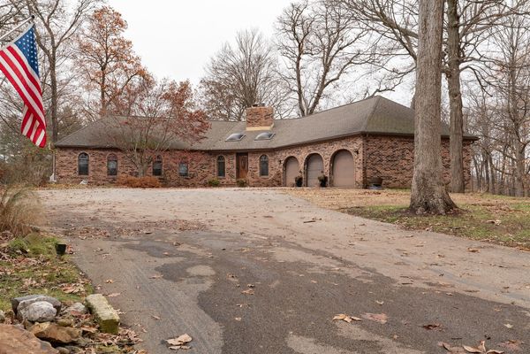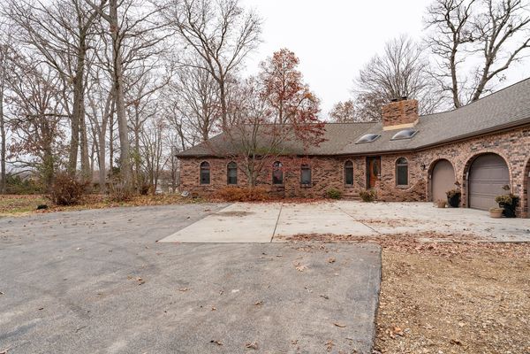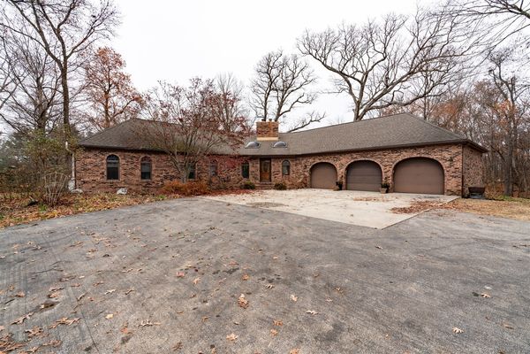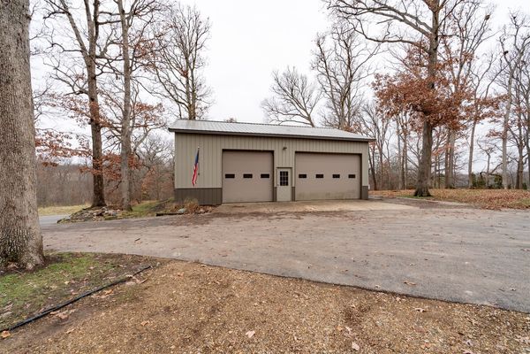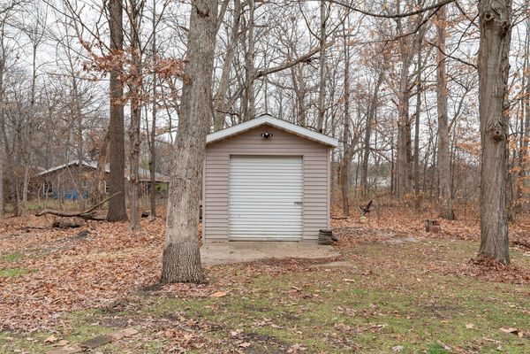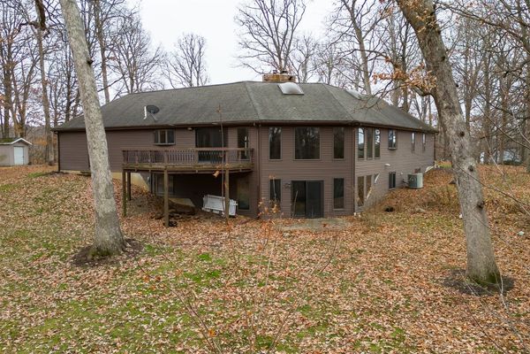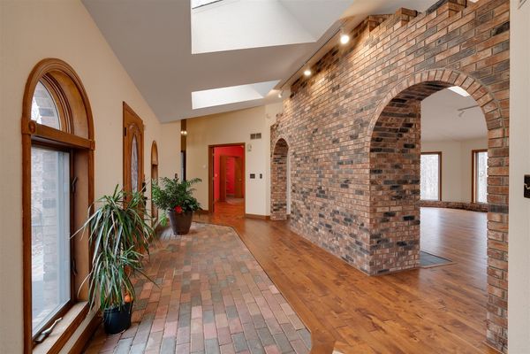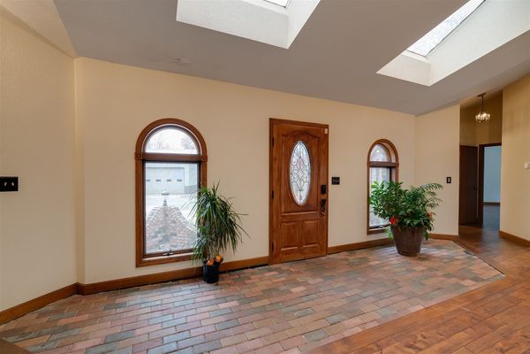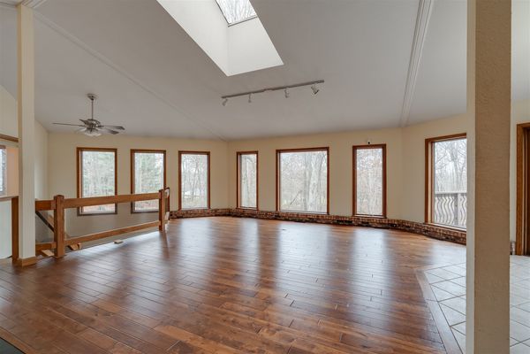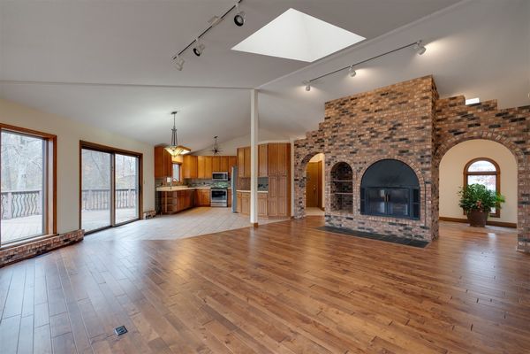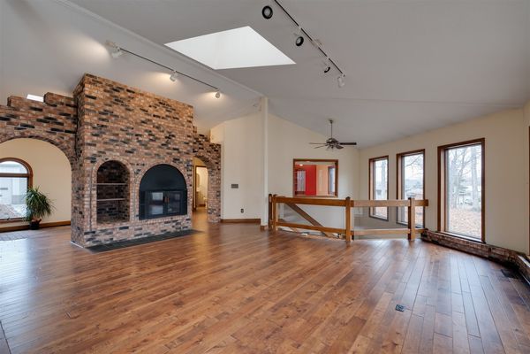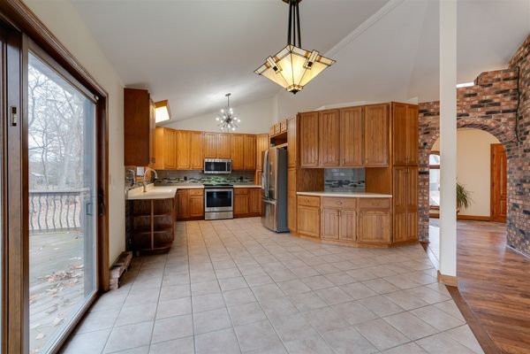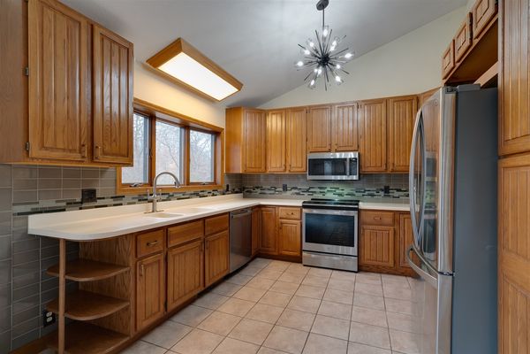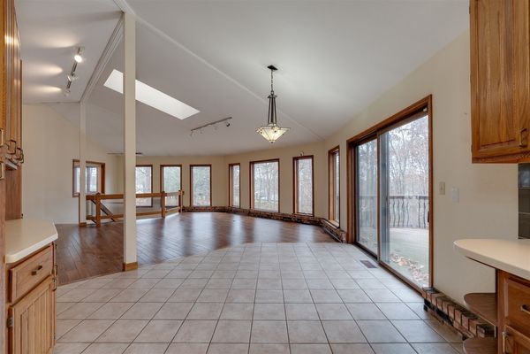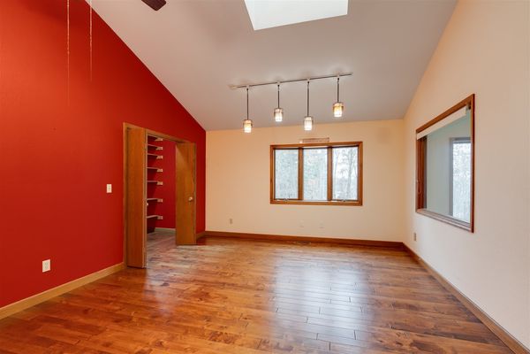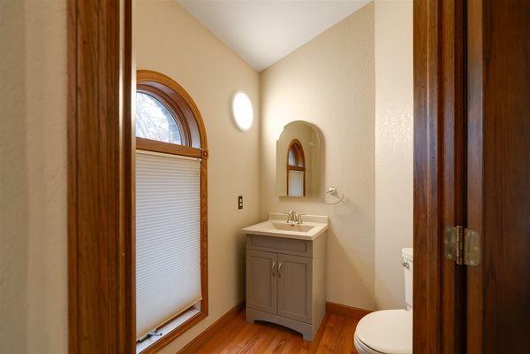8818 E 1400 North Road
Bloomington, IL
61705
About this home
Super sharp Contemporary Custom-built ranch home with a walk-out lower level. Highly unique one-of-a-kind property. This home sits off the road in a park-like setting, it has tremendous privacy. This home has gorgeous views of the wildlife, mature trees, and landscaping from every room. Very open floor plan with newer hardwood flooring throughout the main level, large family room with floor-to-ceiling fireplace and windows galore, Eat cin kitchen features corion counter tops and custom cabinetry. Large master suite with updated bathroom, jacuzzi tub, tile-in shower, and large walk-in closet.4 spacious bedrooms with all large walk-in closets.Open staircase to the basement.Lots of light from many windows in the walk-out basement with newer Luxury vinyl flooring. Large 2nd family and flex room with a woodburning stove in the lower level/basement. Tons of storage! It sits on 1.75 acres. It has a newer outbuilding with all the bells and whistles (30x40 insulated, a heated/gas furnace, a hydraulic car lift, two double-sized overhead doors, and a service door. The small utility shed has power. High-efficiency furnace in 2020, drive3way is newer. stone retaining wall.newer gas fireplace insert. roof newer in 2012 (50-year shingle), the water heater in 2013, the AC in 2012, and the Deck off the kitchen has newer Trex decking and railing. Very close to Rivian State Farm and Country Financial, ISU, and IWU. Grocery stores and shopping just down the road a few miles. 2x6 construction almost all appliances in the home are WI compatible as well and the garage doors make it easy for packages to be delivered, highspeed internet is media com.
