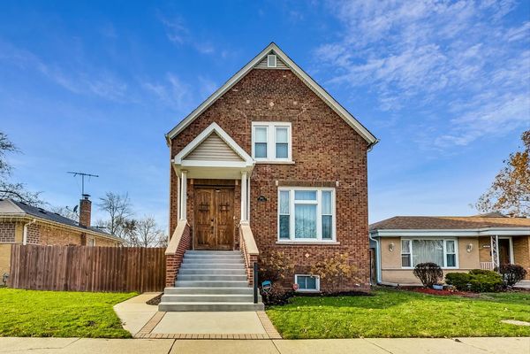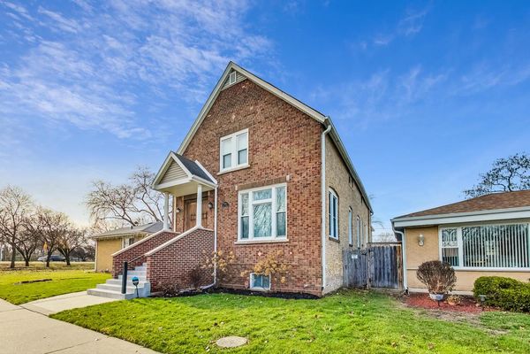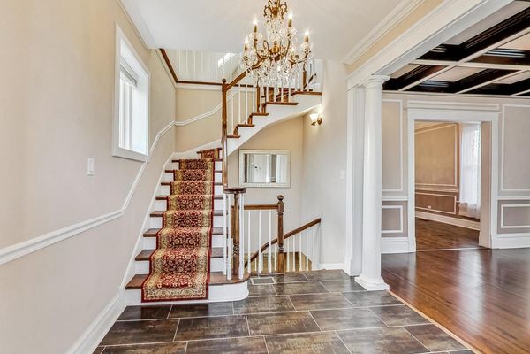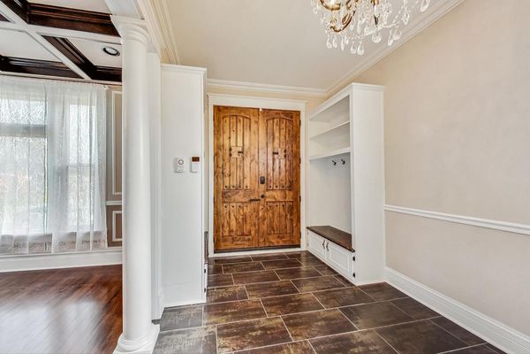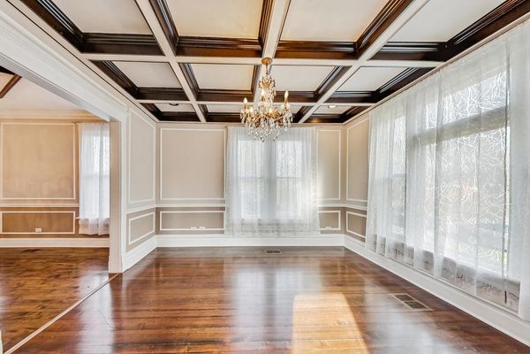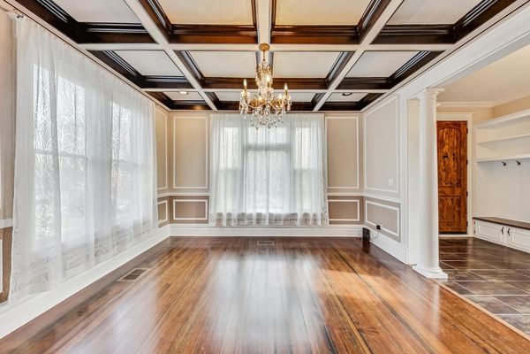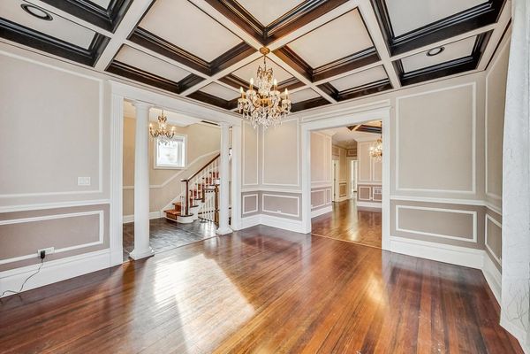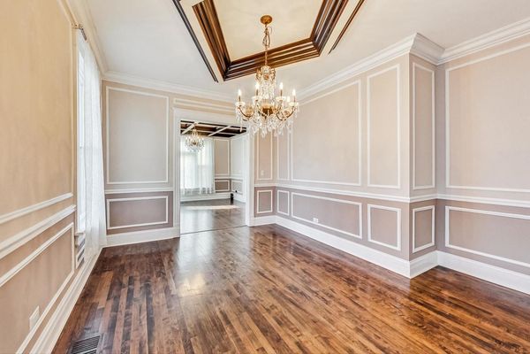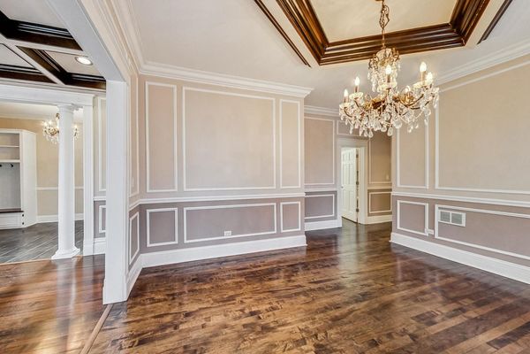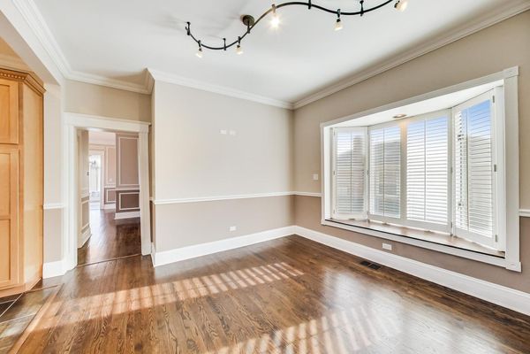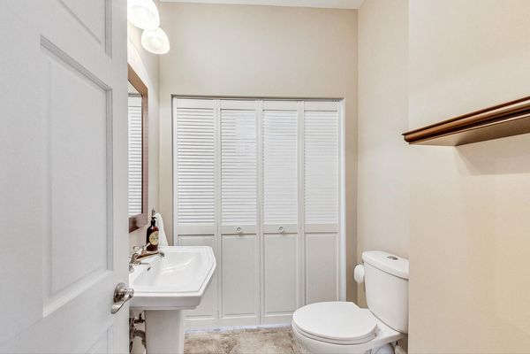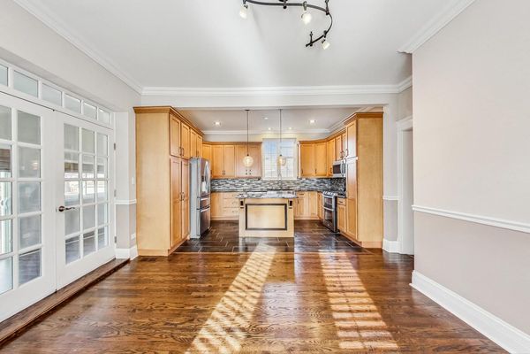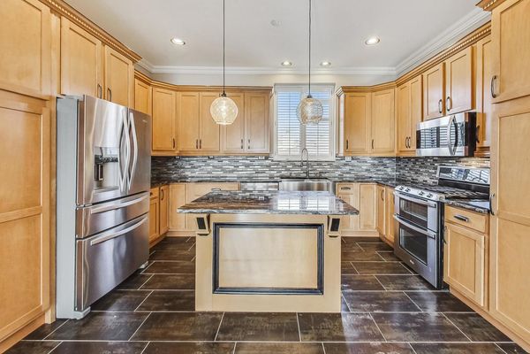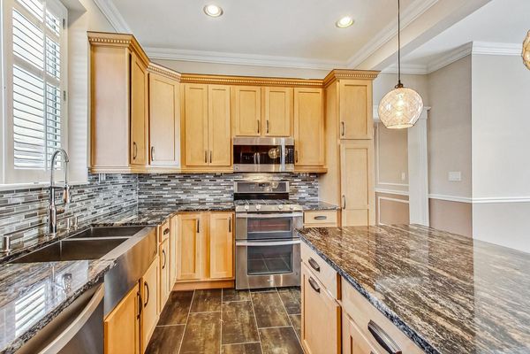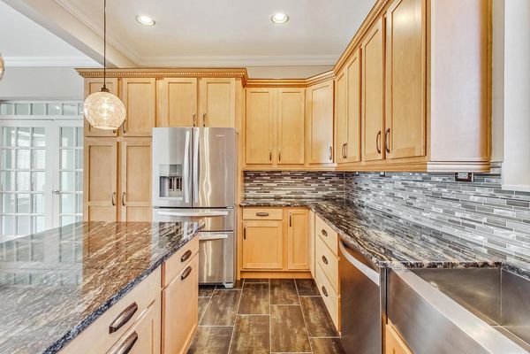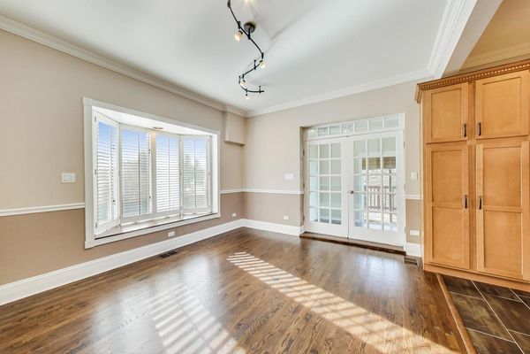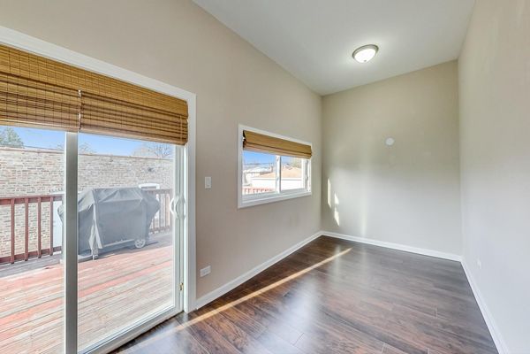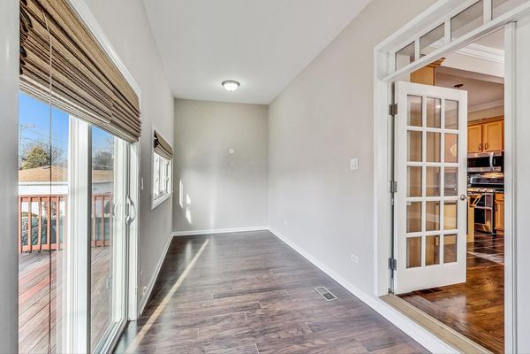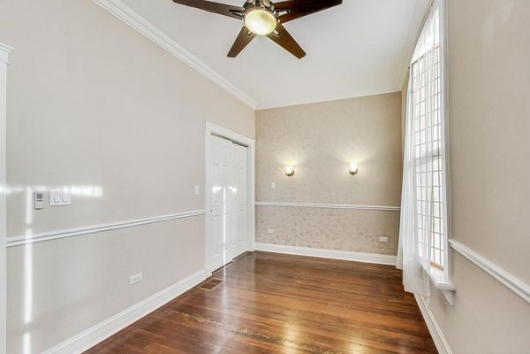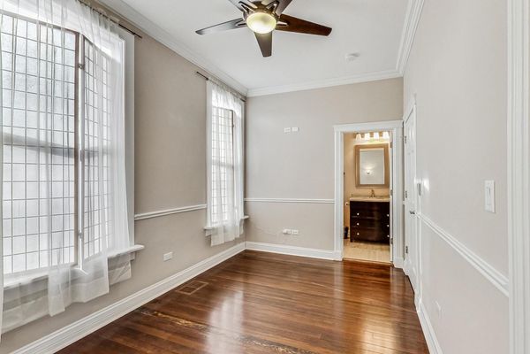8814 Luna Avenue
Morton Grove, IL
60053
About this home
Step into a world of elegance with this stunning Chicago style luxury residence hidden away from the expressway noise. Fully renovated in 2016, this home features 6 bedrooms, 3.5 baths, complemented by a secondary kitchen in the lower level. The exterior boasts a striking brick facade and solid wood double doors, creating a welcoming entrance. The elegant foyer leads to a bright living room with original hardwood floors, coffered ceilings and incredible wainscoting throughout. Separate formal dining room and modern kitchen equipped with granite counter tops, 42" cabinets and new stainless steel appliances. A bonus family room and an enclosed, heated sunroom provide additional living space, opening onto a large back deck and yard. The main level includes an en-suite bedroom, while the upper level hosts three large bedrooms, a shared full bathroom and a beautiful second living room with skylights and a gas fireplace. The versatile lower level offers additional living and dining spaces, a full bathroom and two additional bedrooms. Oversized backyard features a manicured lawn with a brick patio and fire pit, perfect for outdoor gatherings. A brick, 2.5 car garage completes this elegant and inviting home. Motivated seller, please call Sunny with any questions.
