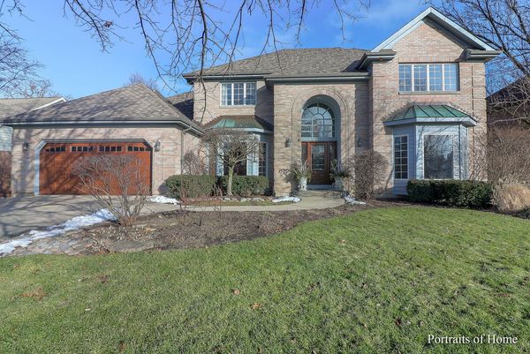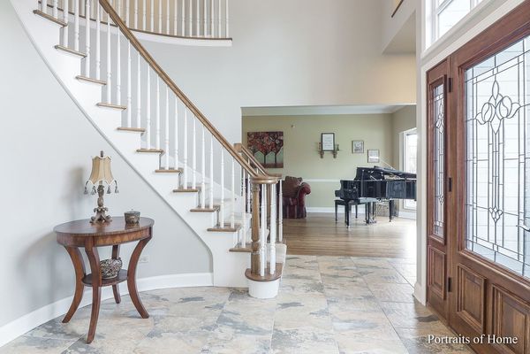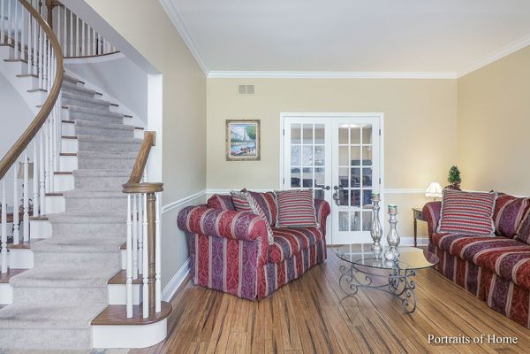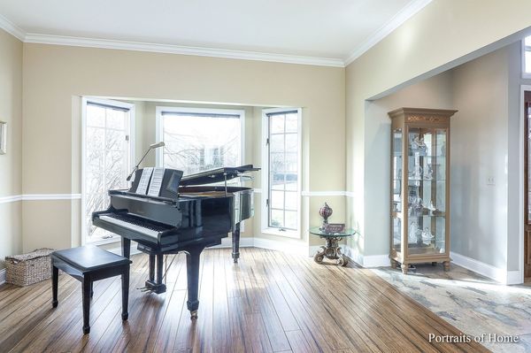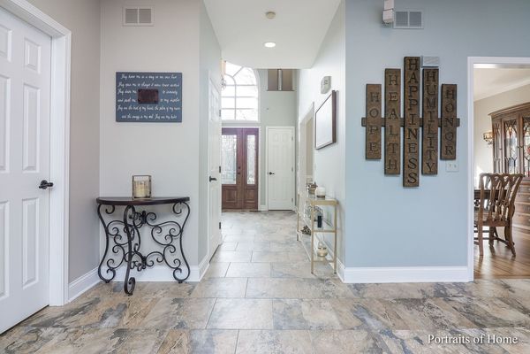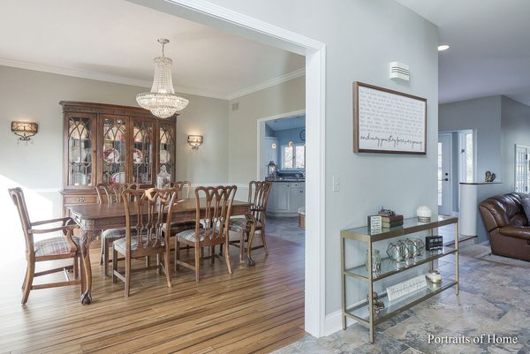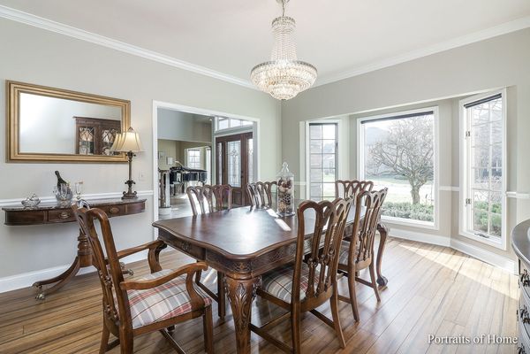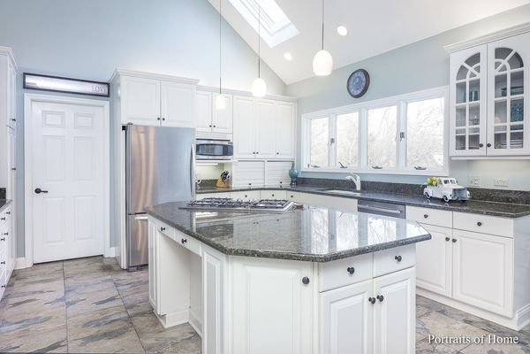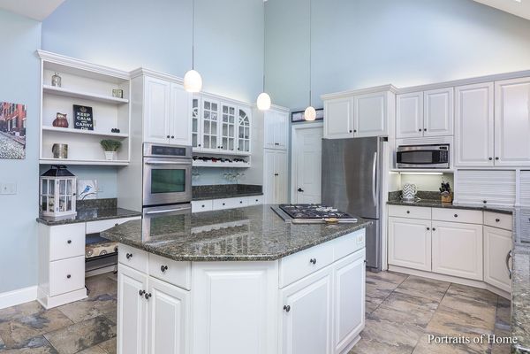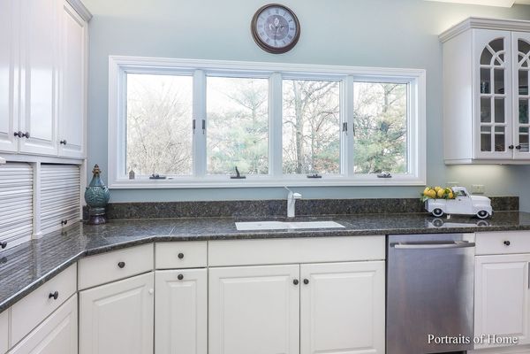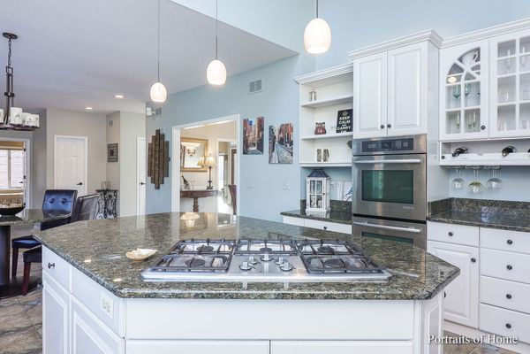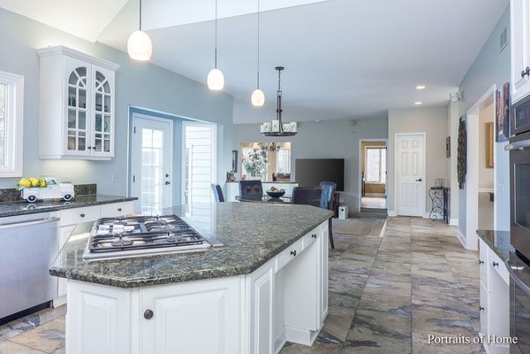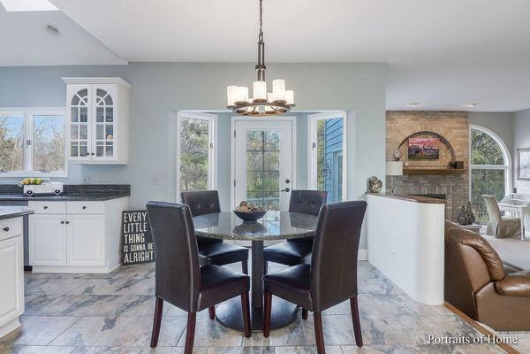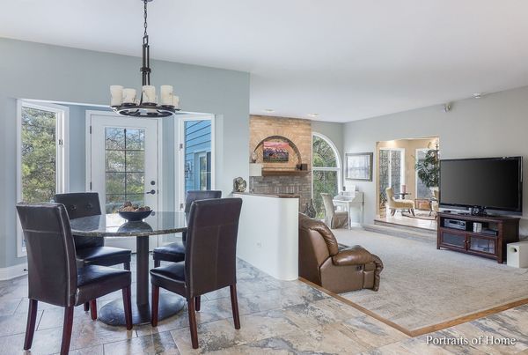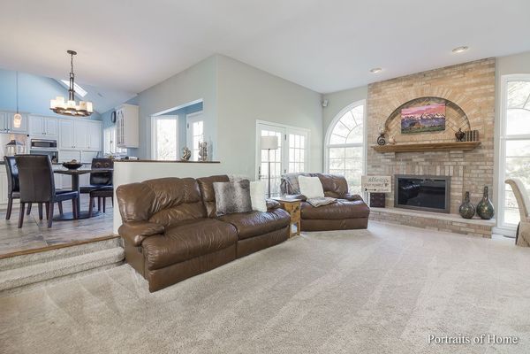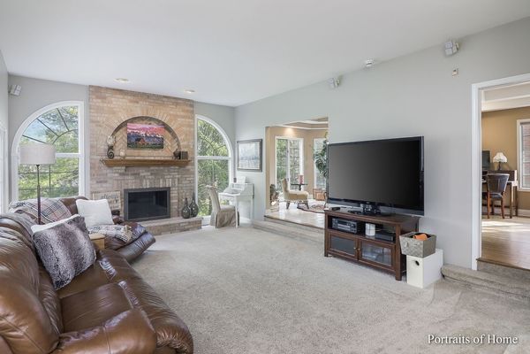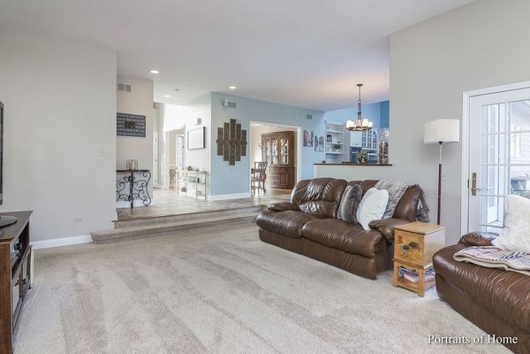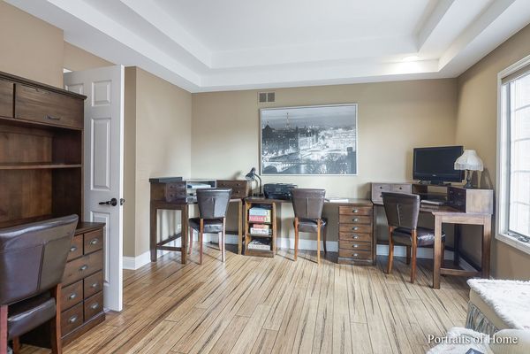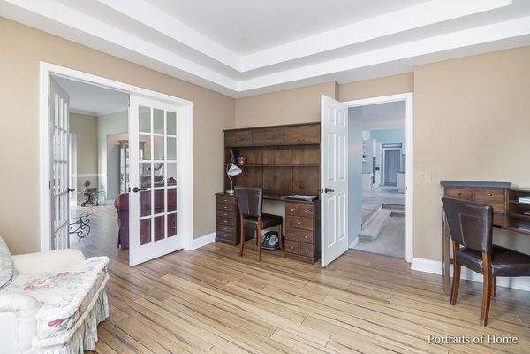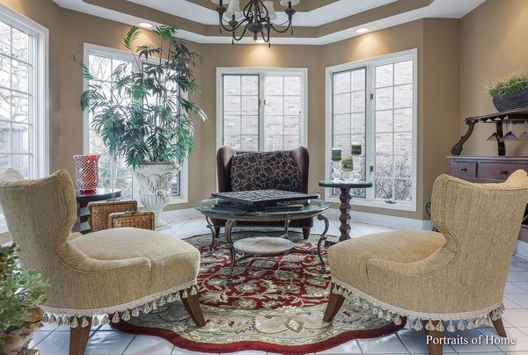8813 Gleneagles Lane
Darien, IL
60561
About this home
Experience the perfect blend of elegance and functionality in this remarkable 4 bed, 3.5 bath Darien home. Meticulously crafted, this home seamlessly connects each room on the main level, creating a fluid and cohesive living space. The open concept design harmonizes inviting living and dining areas with an impressive kitchen and breakfast room that overlooks the family room and sunroom, fostering a warm and inclusive ambiance perfect for family gatherings and social occasions. The upper level unveils four spacious bedrooms, highlighted by an exceptional primary suite featuring a fireplace, walk-in closet, and a spa-like bathroom complete with a whirlpool tub, separate shower, double sink and vanity, and water closet. The secondary suite comes with its own sitting room, offering additional comfort and privacy. Entertaining is made effortless in the finished basement, equipped with a full kitchen, full bath, rec room and game room. Whether hosting guests, enjoying movie nights, or creating an extended living space, this lower level adds versatility to your home. Benefiting from a prime location, this residence provides convenient access to Oldfield Oaks and Carriage Green golf course and country club. Cass and Hinsdale South School Districts and proximity to the vibrant shopping and dining scene in Downtown Downers Grove complete the package, making this home an ideal blend of luxury and convenience. Don't miss the opportunity to make this remarkable property yours!
